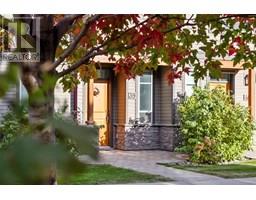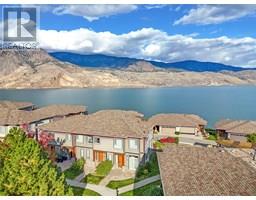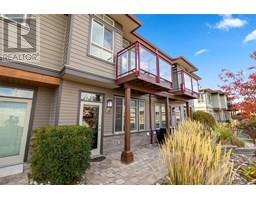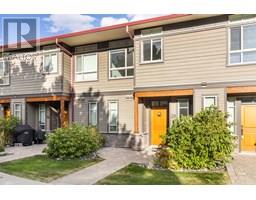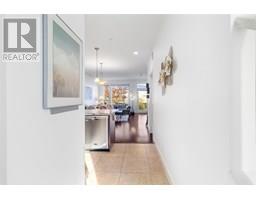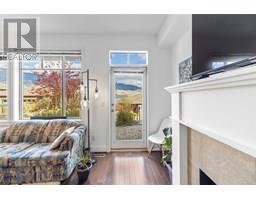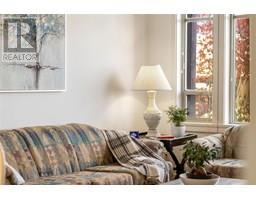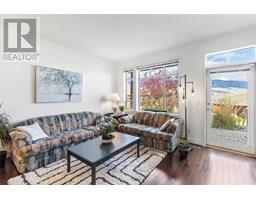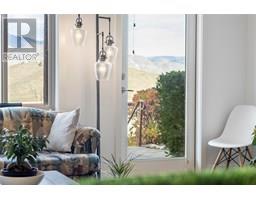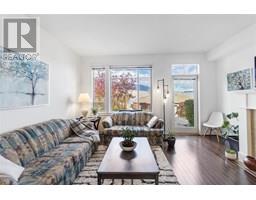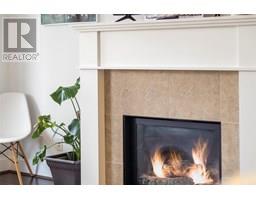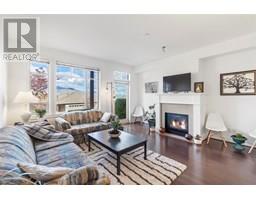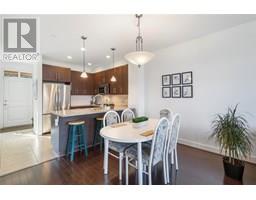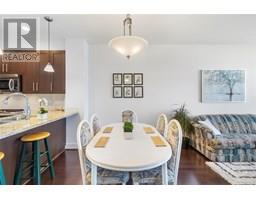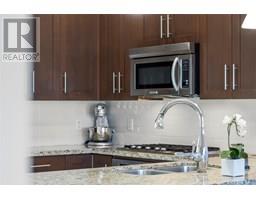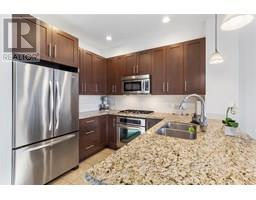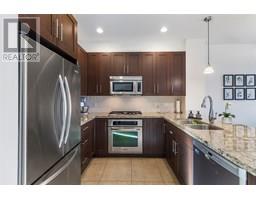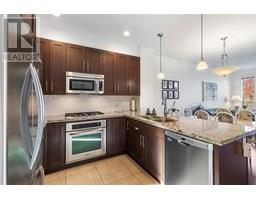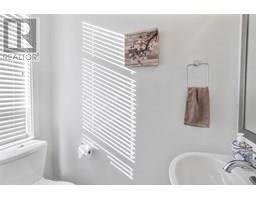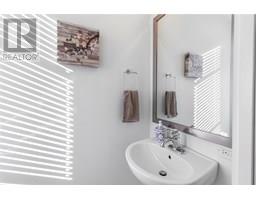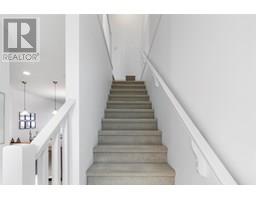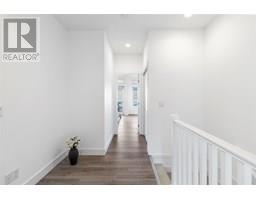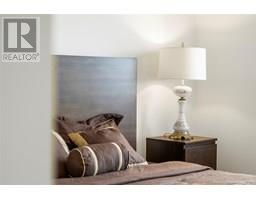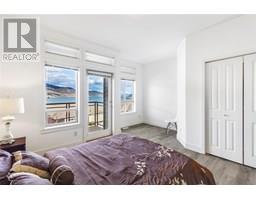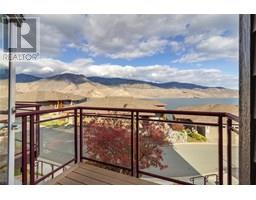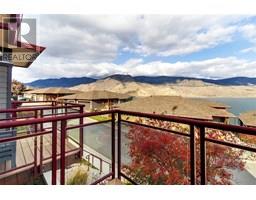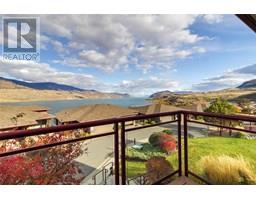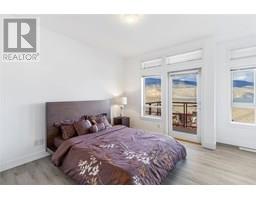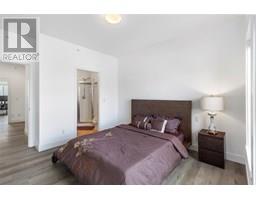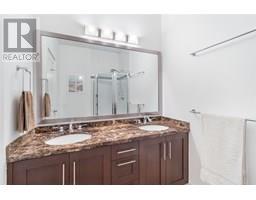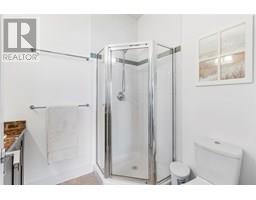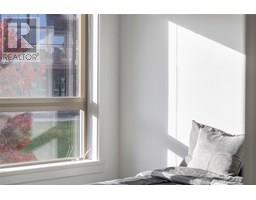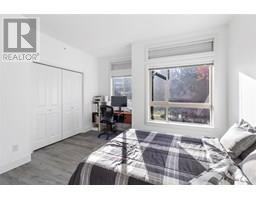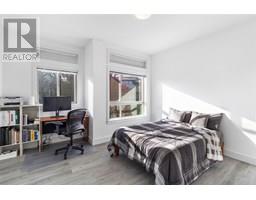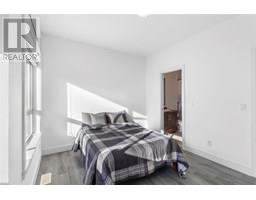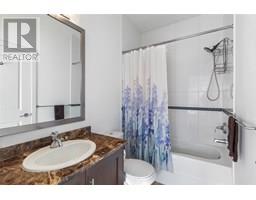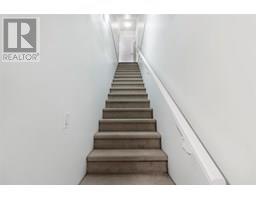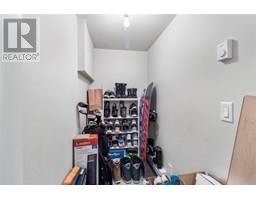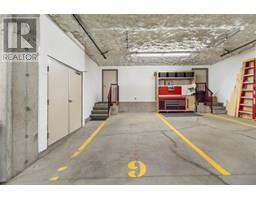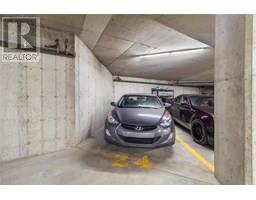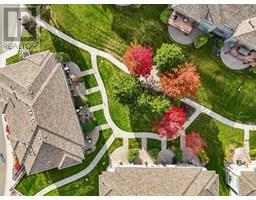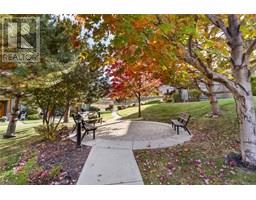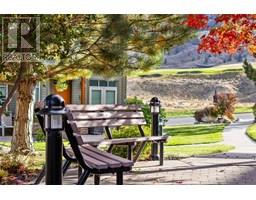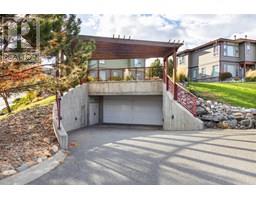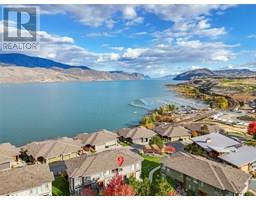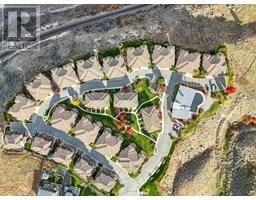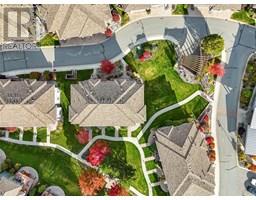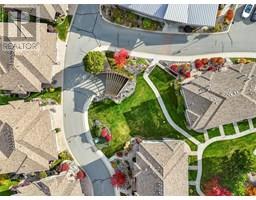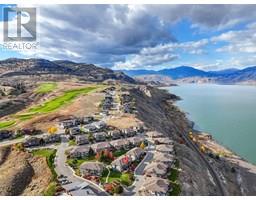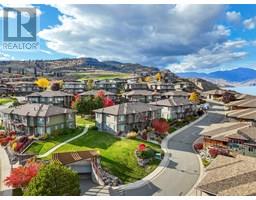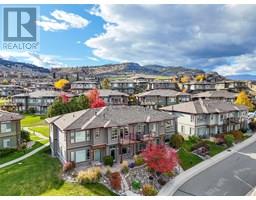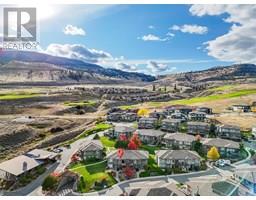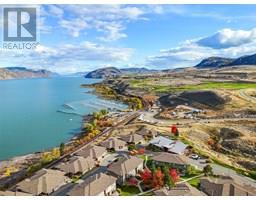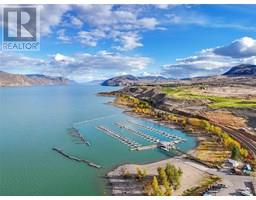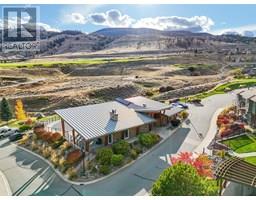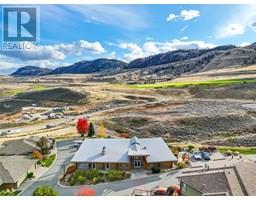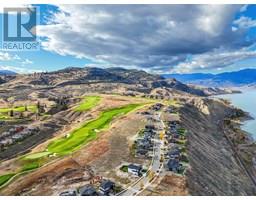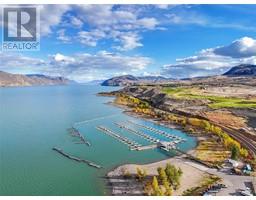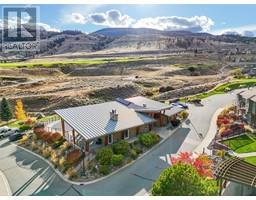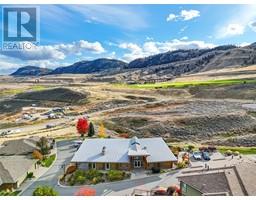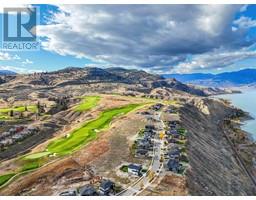175 Holloway Drive Unit# 39, Kamloops, British Columbia V1S 0B2 (28228830)
175 Holloway Drive Unit# 39 Kamloops, British Columbia V1S 0B2
Interested?
Contact us for more information

Melissa Vike
Personal Real Estate Corporation
kamloopshomefinder.ca/

1000 Clubhouse Dr (Lower)
Kamloops, British Columbia V2H 1T9
(833) 817-6506
www.exprealty.ca/
$549,900Maintenance,
$487 Monthly
Maintenance,
$487 MonthlyExperience the ultimate resort-style living with this stunning 2-bedroom, 3-bathroom townhouse in the sought-after Tobiano community. Enjoy unparalleled lake views from every floor, with strategic landscaping providing shade & privacy on the west side. The open-concept main floor features elegant tile & hardwood flooring, a cozy gas fireplace, & a well-appointed kitchen with a gas stove, stainless steel appliances, a tile backsplash, & an eat-in peninsula that flows seamlessly into the dining & living areas. Upstairs, 2 spacious bedrooms boast 2 ensuites, including a primary suite with a double vanity & a private balcony—perfect for savoring your morning coffee as the sun rises over Kamloops Lake. This unit includes 2 underground parking stalls with direct adjacent access, plus ample storage options including locker & crawlspace in a pet- & rental-friendly building. Residents enjoy access to the strata’s exclusive amenity building, featuring a billiards table, hot tub, and outdoor pool overlooking the golf course and lake. The common area’s lush green space creates a welcoming entrance for guests. Located in the heart of Tobiano, this home offers quick access to a world-renowned golf course, a full-service marina, a private beach, and over 17,000 acres of backcountry for endless outdoor adventures, including fishing, hiking, mountain biking, horseback riding, snowshoeing, and dirt biking. Don't miss your chance to own a piece of this breathtaking lakeside retreat! (id:26472)
Property Details
| MLS® Number | 10345395 |
| Property Type | Single Family |
| Neigbourhood | Tobiano |
| Community Name | Lake Star |
| Community Features | Recreational Facilities, Pets Allowed |
| Parking Space Total | 2 |
| Pool Type | Inground Pool, Outdoor Pool |
| Storage Type | Storage, Locker |
| Structure | Clubhouse |
Building
| Bathroom Total | 3 |
| Bedrooms Total | 2 |
| Amenities | Clubhouse, Party Room, Recreation Centre, Whirlpool |
| Basement Type | Partial |
| Constructed Date | 2008 |
| Construction Style Attachment | Attached |
| Cooling Type | See Remarks |
| Fireplace Fuel | Gas |
| Fireplace Present | Yes |
| Fireplace Total | 1 |
| Fireplace Type | Unknown |
| Half Bath Total | 1 |
| Heating Fuel | Geo Thermal |
| Roof Material | Asphalt Shingle |
| Roof Style | Unknown |
| Stories Total | 3 |
| Size Interior | 1260 Sqft |
| Type | Row / Townhouse |
| Utility Water | Government Managed |
Parking
| Heated Garage | |
| Parkade | |
| Underground | 2 |
Land
| Acreage | No |
| Sewer | Municipal Sewage System |
| Size Total Text | Under 1 Acre |
| Zoning Type | Unknown |
Rooms
| Level | Type | Length | Width | Dimensions |
|---|---|---|---|---|
| Second Level | Other | 6'9'' x 12'6'' | ||
| Second Level | Primary Bedroom | 15'1'' x 14'7'' | ||
| Second Level | Laundry Room | 3'6'' x 4'2'' | ||
| Second Level | 5pc Ensuite Bath | Measurements not available | ||
| Second Level | 4pc Bathroom | Measurements not available | ||
| Second Level | Bedroom | 12'9'' x 12'6'' | ||
| Lower Level | Other | 8'4'' x 9'5'' | ||
| Lower Level | Storage | 6'5'' x 3'7'' | ||
| Main Level | 2pc Bathroom | Measurements not available | ||
| Main Level | Foyer | 11'11'' x 5'2'' | ||
| Main Level | Living Room | 15'1'' x 10'5'' | ||
| Main Level | Dining Room | 15'1'' x 7'7'' | ||
| Main Level | Kitchen | 11'9'' x 11'3'' |
https://www.realtor.ca/real-estate/28228830/175-holloway-drive-unit-39-kamloops-tobiano


