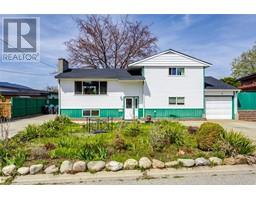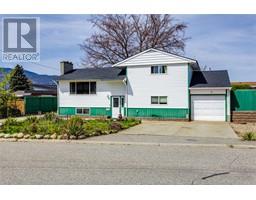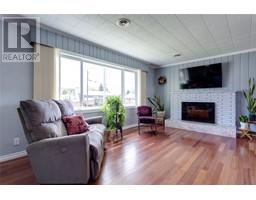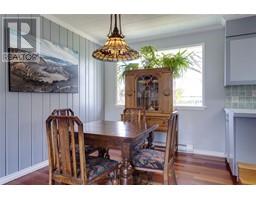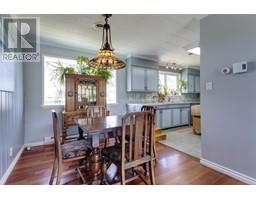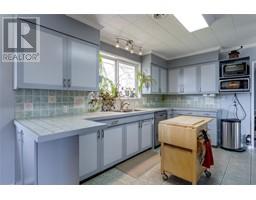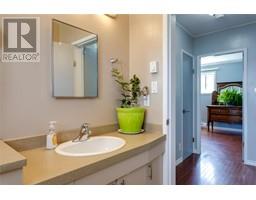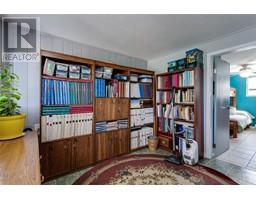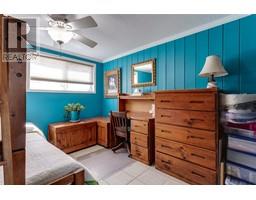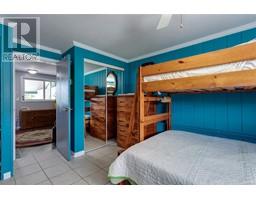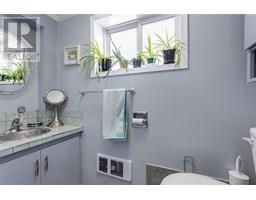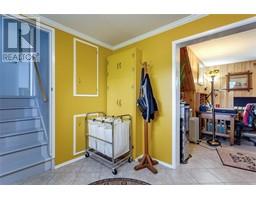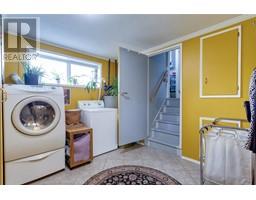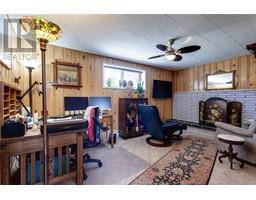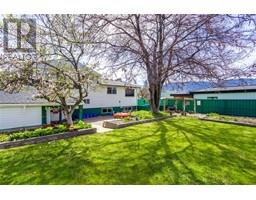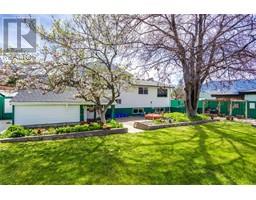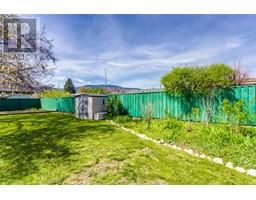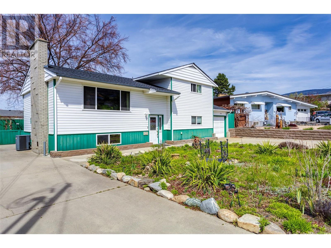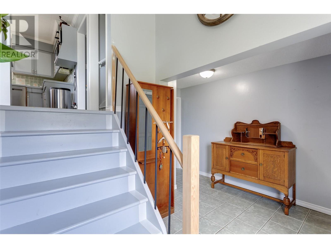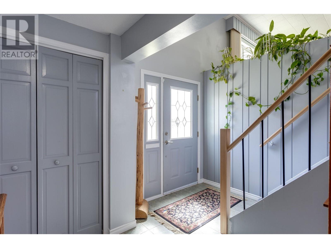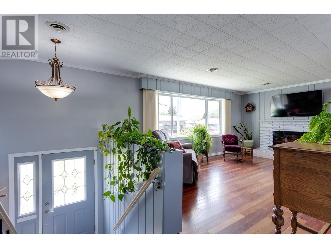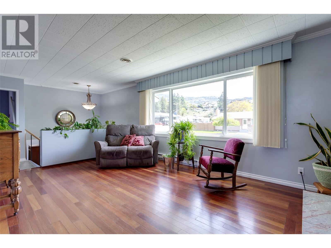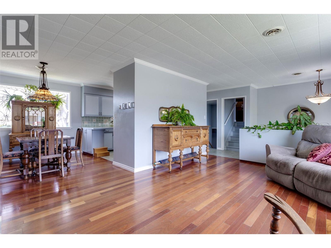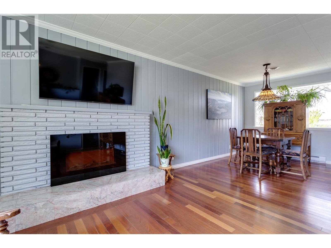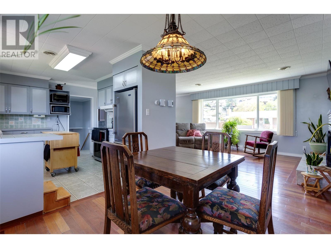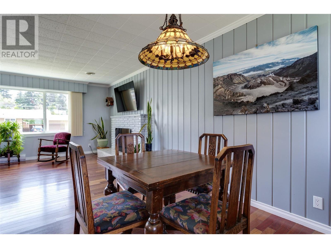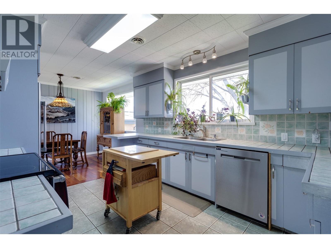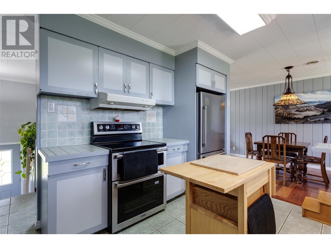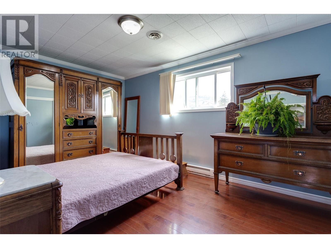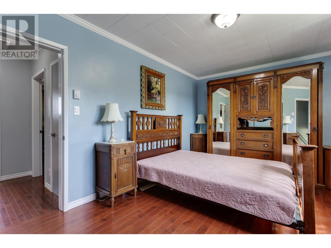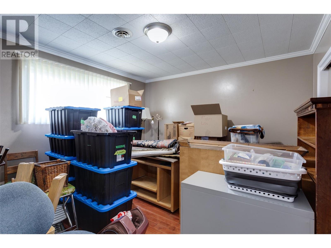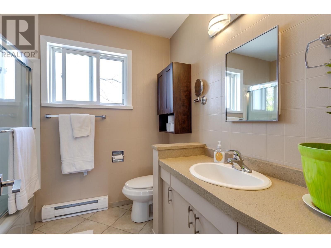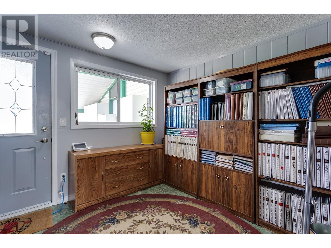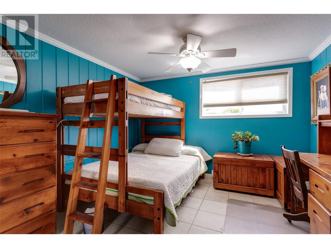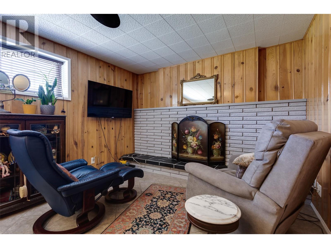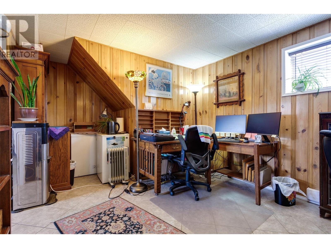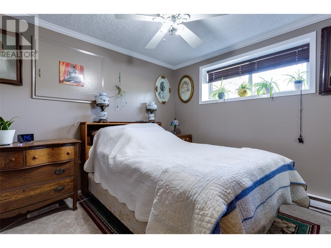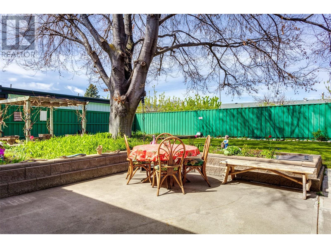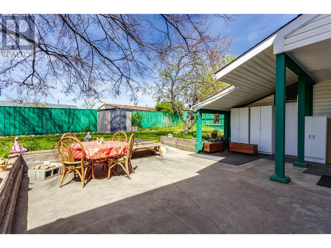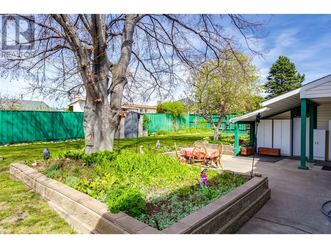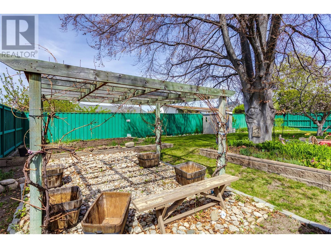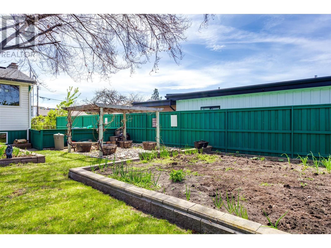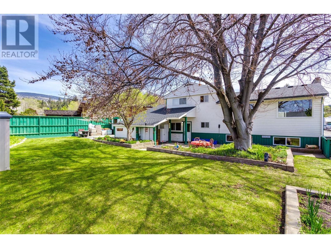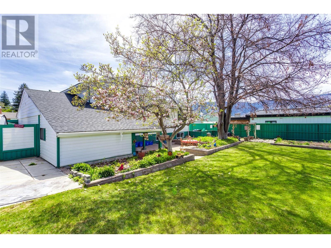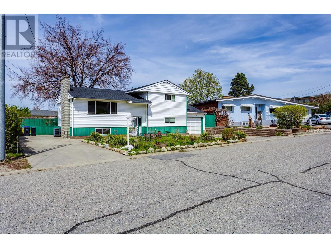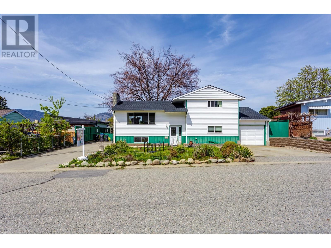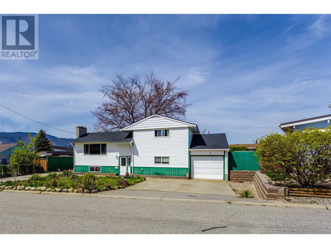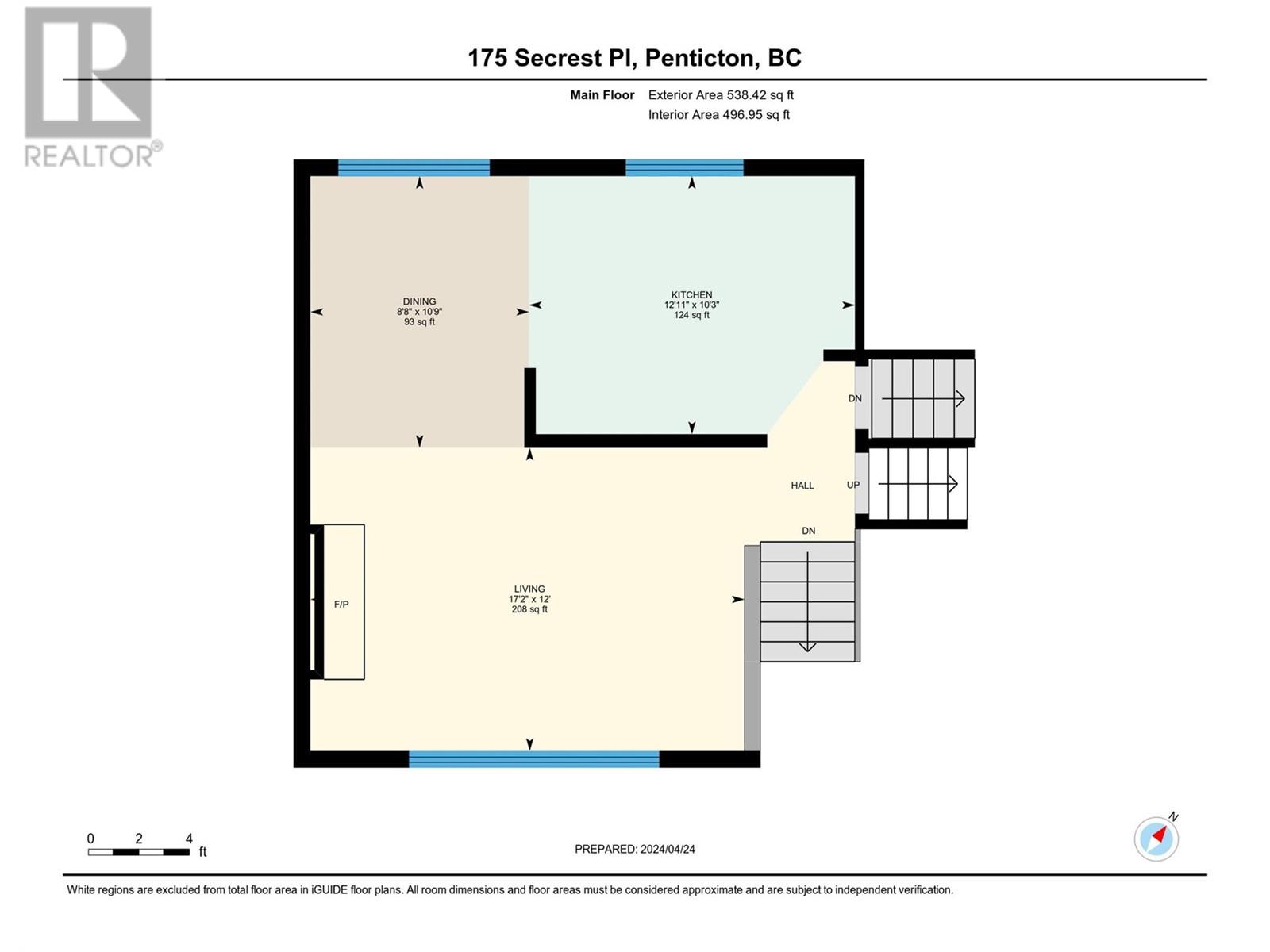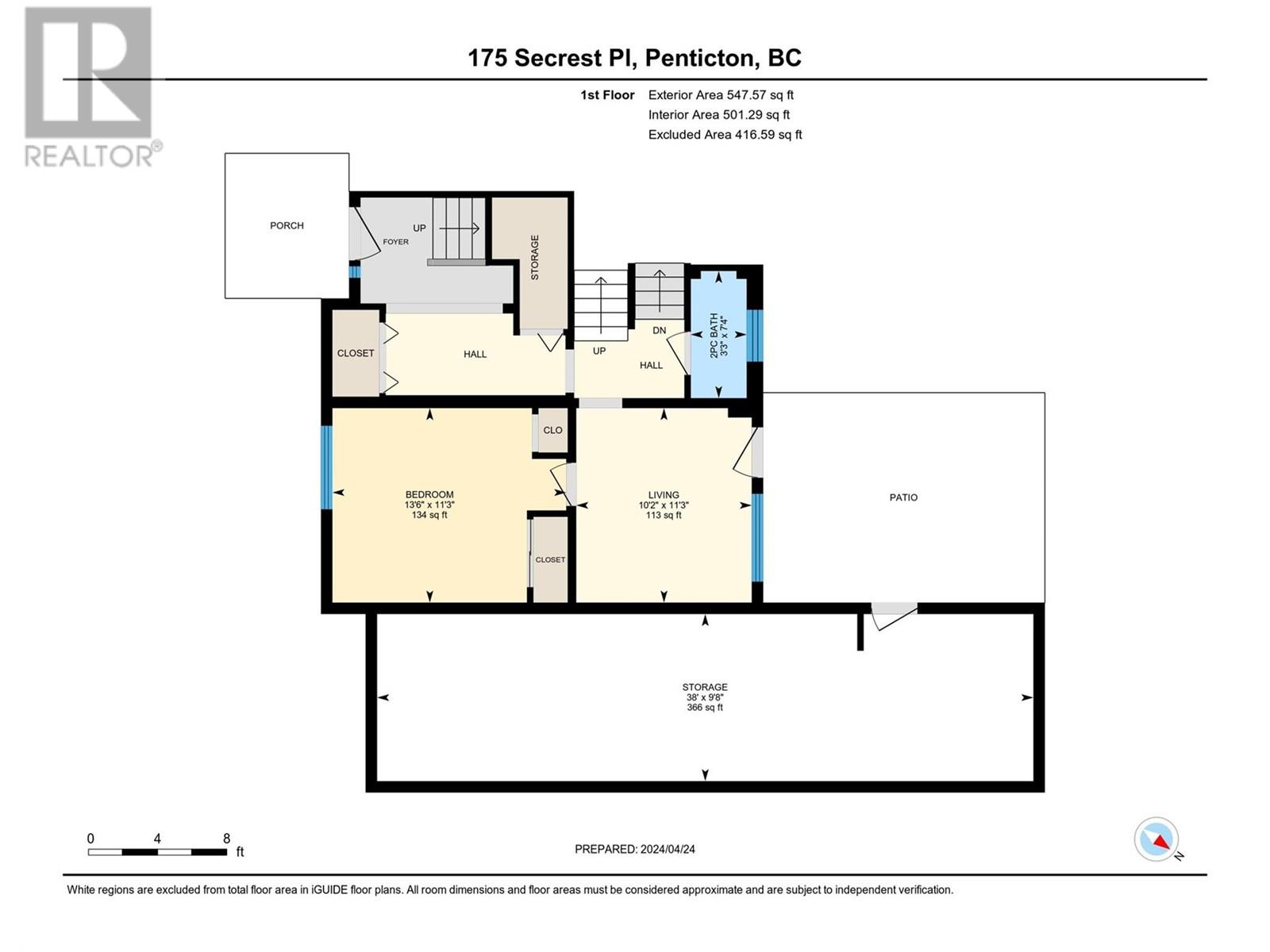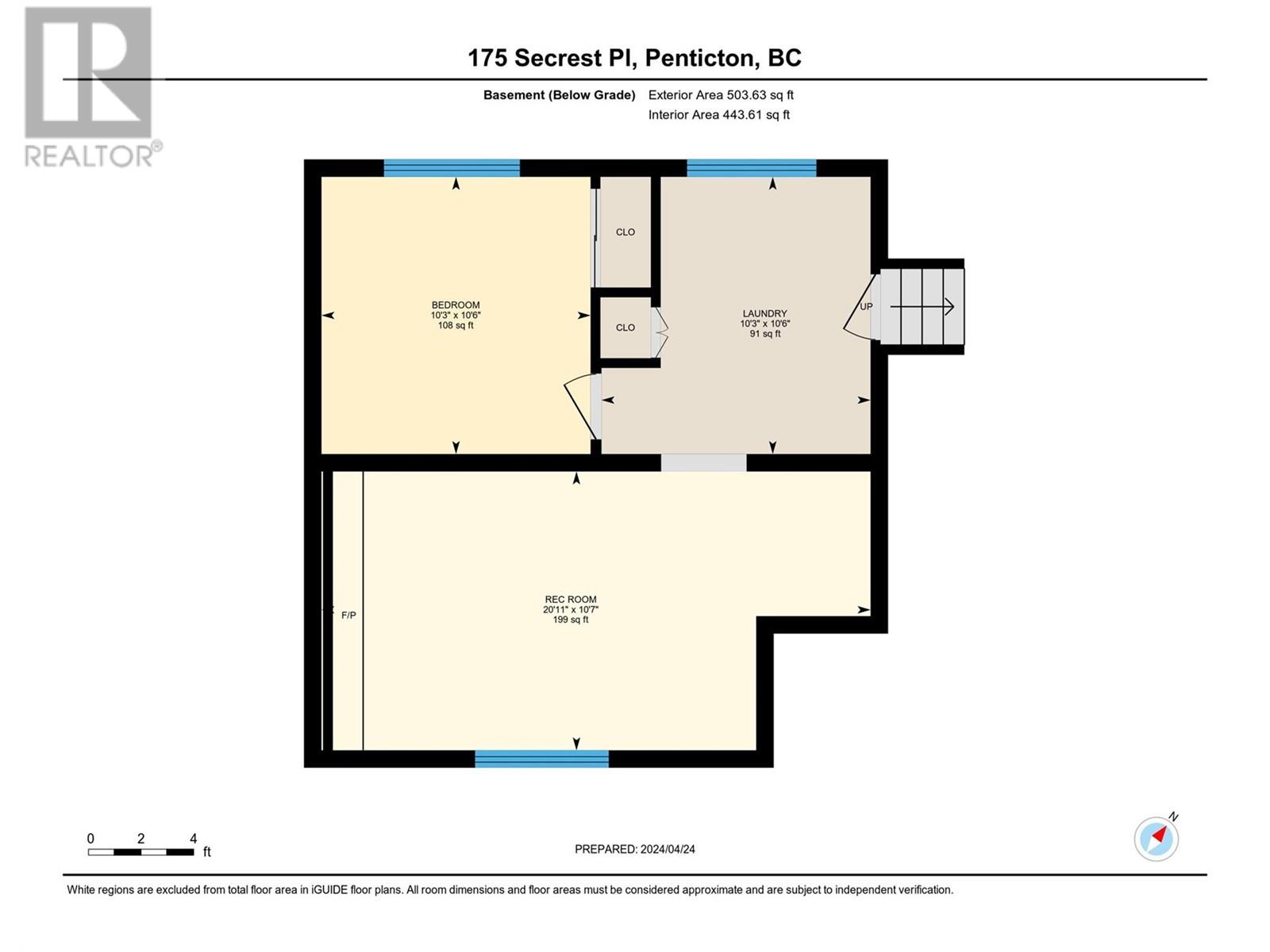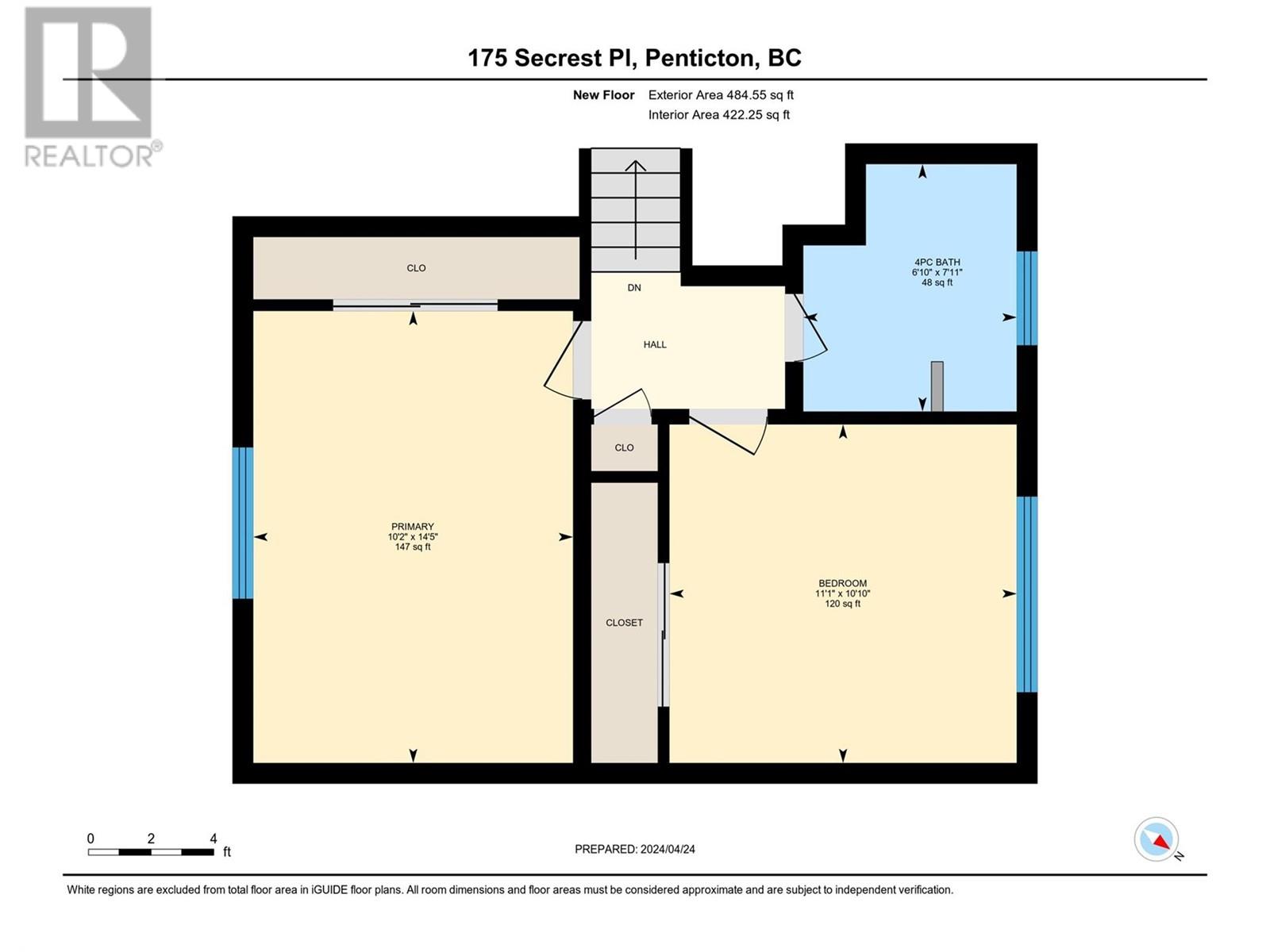175 Secrest Place, Penticton, British Columbia V2A 3R2 (26795622)
175 Secrest Place Penticton, British Columbia V2A 3R2
Interested?
Contact us for more information

Barbara Boyd
www.barbaraboydhomes.com/
https://www.facebook.com/pages/Barbara-Boyd-Kelowna-Realtor/
www.linkedin.com/in/barbaraboyd
https://twitter.com/BarbaraGBoyd

#1 - 1890 Cooper Road
Kelowna, British Columbia V1Y 8B7
(250) 860-1100
(250) 860-0595
https://royallepagekelowna.com/
$699,900
Welcome to 175 Secrest Place. Great location for this family home. 4 bedroom, 2 bathroom, 2088 sq.ft. home sits on a large .20 acre lot. Some of the great features are hardwood and tile flooring with Stainless Steel appliances, Refurbished A/C 2023, newer HWT, Underground Irrigation. NEW ROOF APRIL 2024. Tandem car garage with loads of parking for all your toys or RV. Enjoy the quiet and private backyard with beautiful foliage to shade you on those hot summer days. Lots of storage inside and outside. There are 4 storage sheds. Location is superb! Close to shopping, transit, dining and recreation! This lot would allow for up to 4 units in the new proposed Zoning Bylaw. Measurements taken from I-guide. (id:26472)
Property Details
| MLS® Number | 10310964 |
| Property Type | Single Family |
| Neigbourhood | Wiltse/Valleyview |
| Parking Space Total | 1 |
Building
| Bathroom Total | 2 |
| Bedrooms Total | 4 |
| Appliances | Refrigerator, Range - Electric |
| Architectural Style | Split Level Entry |
| Basement Type | Partial |
| Constructed Date | 1964 |
| Construction Style Attachment | Detached |
| Construction Style Split Level | Other |
| Cooling Type | Central Air Conditioning |
| Exterior Finish | Vinyl Siding |
| Fireplace Fuel | Electric |
| Fireplace Present | Yes |
| Fireplace Type | Unknown |
| Flooring Type | Ceramic Tile, Hardwood |
| Half Bath Total | 1 |
| Heating Fuel | Electric |
| Heating Type | Baseboard Heaters |
| Roof Material | Asphalt Shingle |
| Roof Style | Unknown |
| Stories Total | 4 |
| Size Interior | 2074 Sqft |
| Type | House |
| Utility Water | Municipal Water |
Parking
| See Remarks | |
| Attached Garage | 1 |
| R V |
Land
| Acreage | No |
| Fence Type | Fence |
| Landscape Features | Underground Sprinkler |
| Sewer | Municipal Sewage System |
| Size Frontage | 70 Ft |
| Size Irregular | 0.2 |
| Size Total | 0.2 Ac|under 1 Acre |
| Size Total Text | 0.2 Ac|under 1 Acre |
| Zoning Type | Unknown |
Rooms
| Level | Type | Length | Width | Dimensions |
|---|---|---|---|---|
| Second Level | Kitchen | 12'11'' x 10'3'' | ||
| Second Level | Dining Room | 8'8'' x 10'9'' | ||
| Second Level | Living Room | 17'2'' x 12' | ||
| Third Level | Primary Bedroom | 14'5'' x 10'2'' | ||
| Third Level | Bedroom | 10'10'' x 11'1'' | ||
| Third Level | 4pc Bathroom | 7'11'' x 6'10'' | ||
| Basement | Family Room | 20'11'' x 10'7'' | ||
| Basement | Bedroom | 10'3'' x 10'6'' | ||
| Basement | Laundry Room | 10'3'' x 10'6'' | ||
| Main Level | Storage | 9'8'' x 38' | ||
| Main Level | Living Room | 11'3'' x 10'2'' | ||
| Main Level | 2pc Bathroom | 7'4'' x 3'3'' | ||
| Main Level | Bedroom | 11'3'' x 13'6'' |
https://www.realtor.ca/real-estate/26795622/175-secrest-place-penticton-wiltsevalleyview


