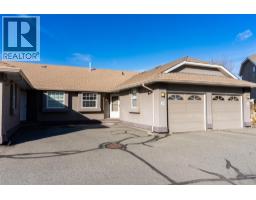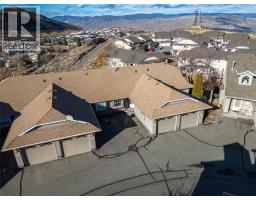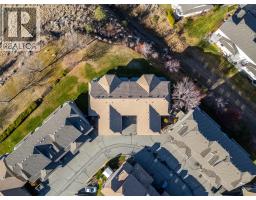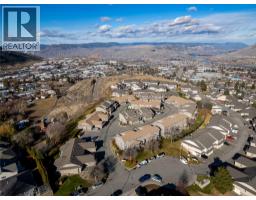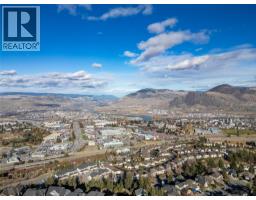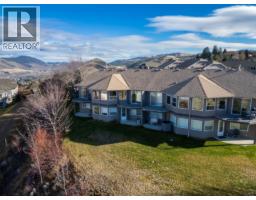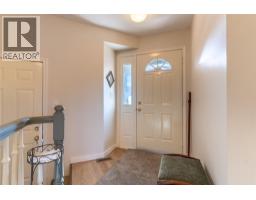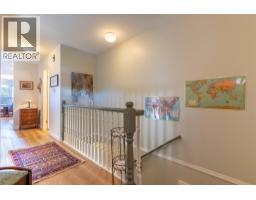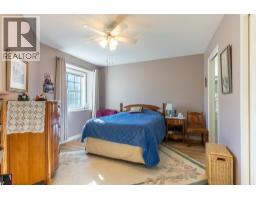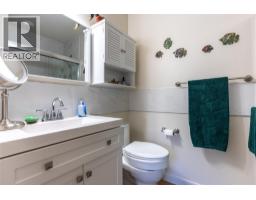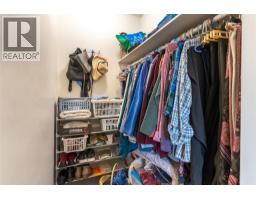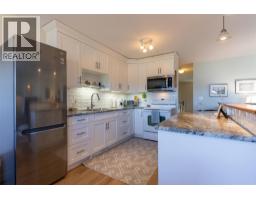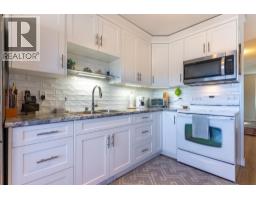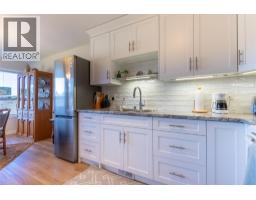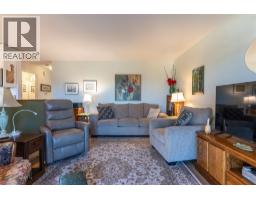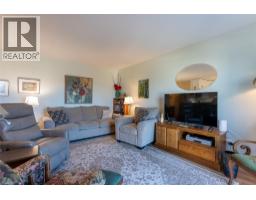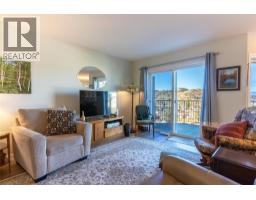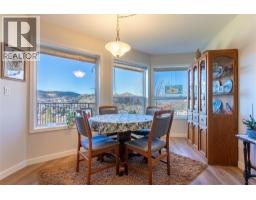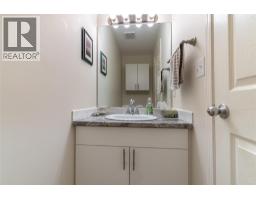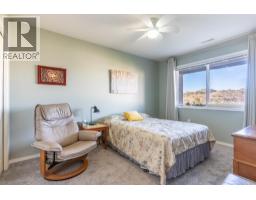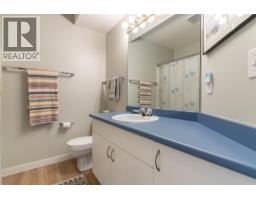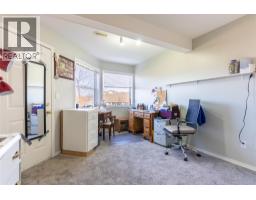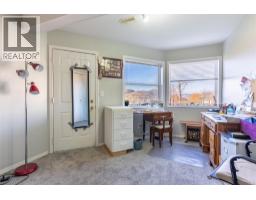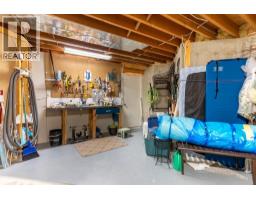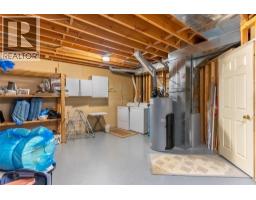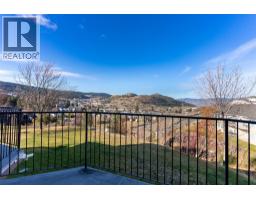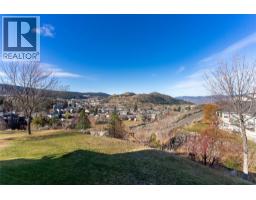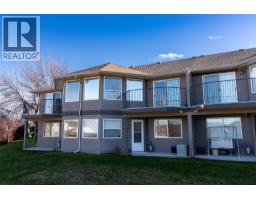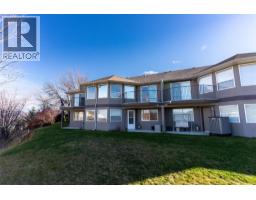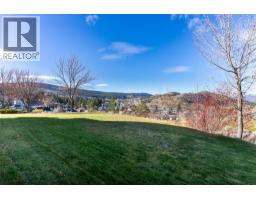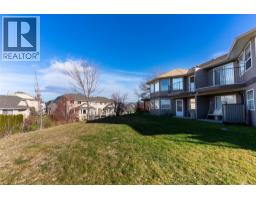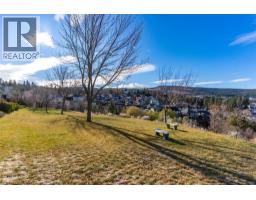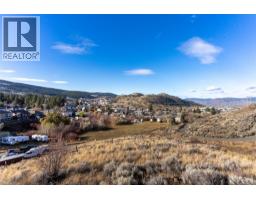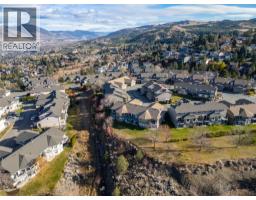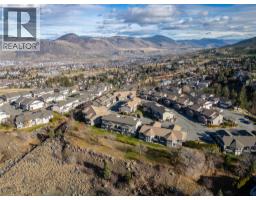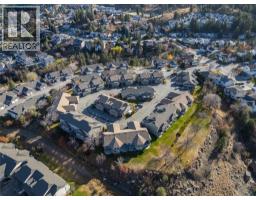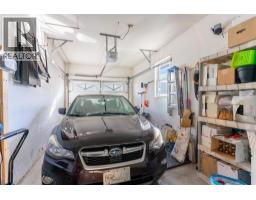1750 Mckinley Court Unit# 42, Kamloops, British Columbia V2E 2N5 (29084278)
1750 Mckinley Court Unit# 42 Kamloops, British Columbia V2E 2N5
Interested?
Contact us for more information

Valerie Ferguson
valerieferguson.ca/

800 Seymour Street
Kamloops, British Columbia V2C 2H5
(250) 374-1461
(250) 374-0752
$599,000Maintenance, Insurance, Ground Maintenance, Property Management, Sewer, Waste Removal, Water
$295 Monthly
Maintenance, Insurance, Ground Maintenance, Property Management, Sewer, Waste Removal, Water
$295 MonthlyEnjoy stunning views of Kamloops and the valley from this well kept, rancher style half duplex with a finished basement. Featuring 3 bedrooms and 3 bathrooms, this home offers a bright, open main floor with recent renovations including laminate flooring, updated kitchen, new fridge and microwave, a new furnace, and hot water tank all in 2021. The sunny primary bedroom includes a refreshed ensuite with new expanded shower and vanity, plus there’s a convenient half bath on the main. Downstairs you’ll find two additional bedrooms, a full bath, laundry with lots of storage and new carpets that were laid in 2023. Complete with a single car garage, an extra parking spot out front, and close proximity to shopping, parks, and great schools. This home combines comfort, convenience, and beautiful views - ready for you to move in and enjoy! (id:26472)
Property Details
| MLS® Number | 10368869 |
| Property Type | Single Family |
| Neigbourhood | Sahali |
| Community Name | MCKINLEY GARDENS |
| Amenities Near By | Park, Recreation, Shopping |
| Features | Cul-de-sac, Level Lot |
| Parking Space Total | 2 |
| Road Type | Cul De Sac |
| View Type | View (panoramic) |
Building
| Bathroom Total | 3 |
| Bedrooms Total | 3 |
| Appliances | Range, Refrigerator, Microwave, Washer & Dryer |
| Architectural Style | Ranch |
| Basement Type | Full |
| Constructed Date | 1992 |
| Construction Style Attachment | Attached |
| Cooling Type | Central Air Conditioning |
| Exterior Finish | Stucco |
| Flooring Type | Mixed Flooring |
| Half Bath Total | 1 |
| Heating Type | Forced Air, See Remarks |
| Roof Material | Asphalt Shingle |
| Roof Style | Unknown |
| Stories Total | 2 |
| Size Interior | 1310 Sqft |
| Type | Row / Townhouse |
| Utility Water | Municipal Water |
Parking
| Additional Parking | |
| Attached Garage | 1 |
Land
| Access Type | Easy Access |
| Acreage | No |
| Land Amenities | Park, Recreation, Shopping |
| Landscape Features | Landscaped, Level, Underground Sprinkler |
| Sewer | Municipal Sewage System |
| Size Total Text | Under 1 Acre |
Rooms
| Level | Type | Length | Width | Dimensions |
|---|---|---|---|---|
| Basement | Bedroom | 11' x 12' | ||
| Basement | Bedroom | 12'9'' x 9'9'' | ||
| Basement | 4pc Bathroom | Measurements not available | ||
| Main Level | Primary Bedroom | 14'0'' x 11'5'' | ||
| Main Level | Foyer | 6'0'' x 5'0'' | ||
| Main Level | Dining Room | 9'4'' x 11' | ||
| Main Level | Kitchen | 9'4'' x 9'0'' | ||
| Main Level | Living Room | 16' x 11'7'' | ||
| Main Level | 3pc Ensuite Bath | Measurements not available | ||
| Main Level | 2pc Bathroom | Measurements not available |
https://www.realtor.ca/real-estate/29084278/1750-mckinley-court-unit-42-kamloops-sahali


