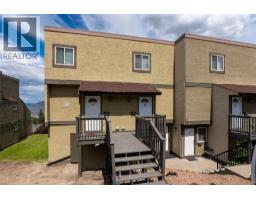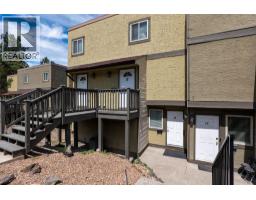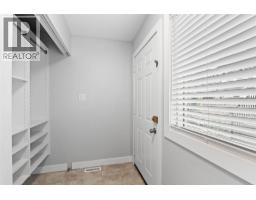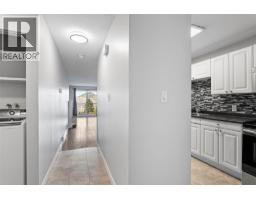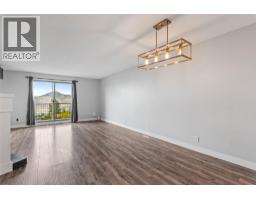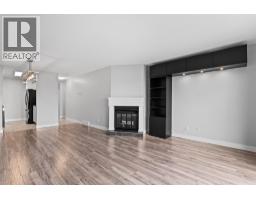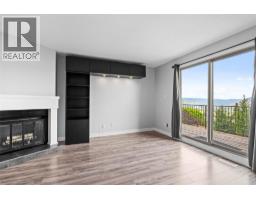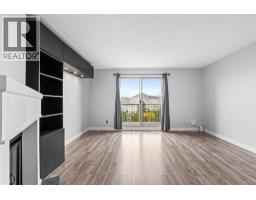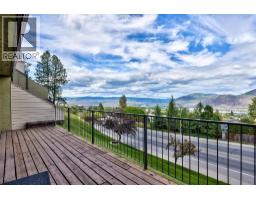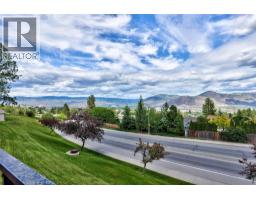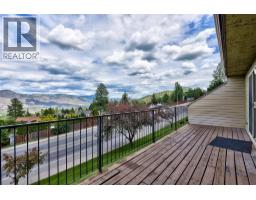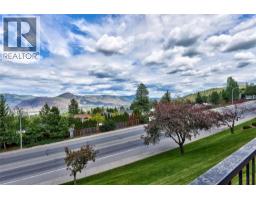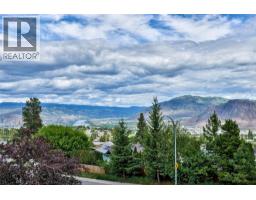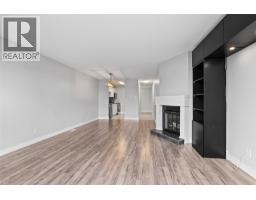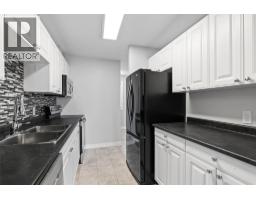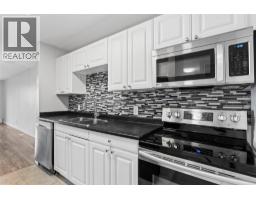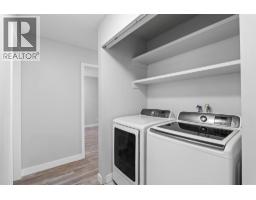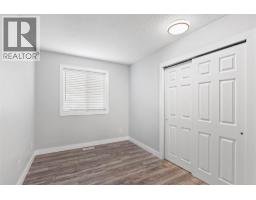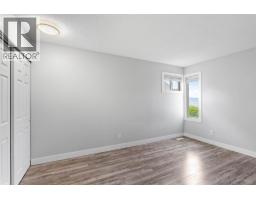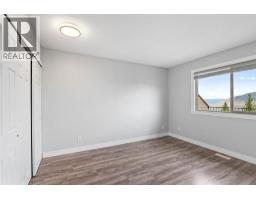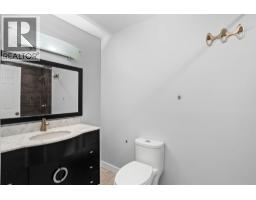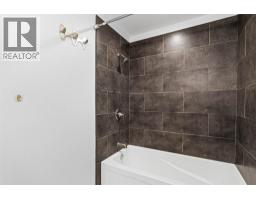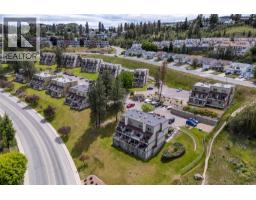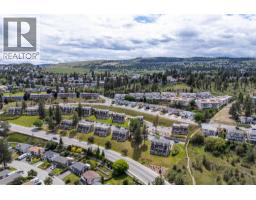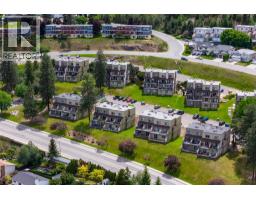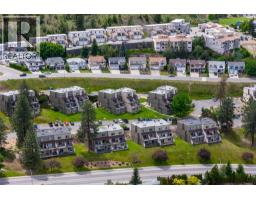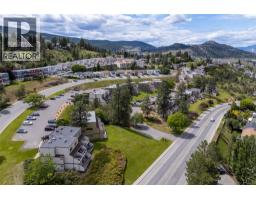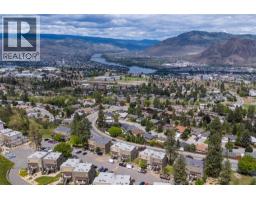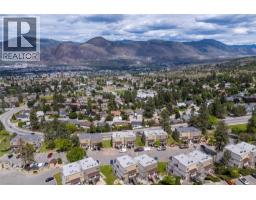1750 Summit Drive Unit# 16, Kamloops, British Columbia V2E 1Y1 (29087966)
1750 Summit Drive Unit# 16 Kamloops, British Columbia V2E 1Y1
Interested?
Contact us for more information

Richard Bates
www.richardbates.ca/
https://www.facebook.com/homesinkamloops
https://www.instagram.com/richardbates_exp?igsh=MTM2ZGpueWd3bHJsdQ==

1000 Clubhouse Dr (Lower)
Kamloops, British Columbia V2H 1T9
(833) 817-6506
www.exprealty.ca/
$379,900Maintenance,
$463.52 Monthly
Maintenance,
$463.52 MonthlySpacious floor plan with a great view in desirable Orion Heights. This is a one level 3 bedroom home offers good space for a family or as a superior investment opportunity. Many updates in the past few years including furnace central A/C, kitchen, 4 pc bathroom, flooring throughout, paint, window blinds, closet organizers, fridge, dishwasher, microwave, washer, dryer and light fixtures. This home is move in ready with zero to no updates required. Monthly strata fee is $463.52 including your water, sewer and garbage. Best location in the complex across from visitor parking, spectacular view and easy access to bus routes and minutes from shopping and recreation. (id:26472)
Property Details
| MLS® Number | 10368950 |
| Property Type | Single Family |
| Neigbourhood | Sahali |
| Community Name | Orion Heights |
| Community Features | Pets Allowed With Restrictions |
| Features | Balcony |
Building
| Bathroom Total | 1 |
| Bedrooms Total | 3 |
| Constructed Date | 1985 |
| Construction Style Attachment | Attached |
| Cooling Type | Central Air Conditioning |
| Exterior Finish | Stucco |
| Heating Type | Forced Air |
| Stories Total | 1 |
| Size Interior | 1240 Sqft |
| Type | Row / Townhouse |
| Utility Water | Government Managed |
Land
| Acreage | No |
| Sewer | Municipal Sewage System |
| Size Total Text | Under 1 Acre |
Rooms
| Level | Type | Length | Width | Dimensions |
|---|---|---|---|---|
| Main Level | 4pc Bathroom | Measurements not available | ||
| Main Level | Storage | 8' x 18' | ||
| Main Level | Bedroom | 8' x 12' | ||
| Main Level | Bedroom | 10' x 14' | ||
| Main Level | Primary Bedroom | 11' x 12' | ||
| Main Level | Dining Room | 8' x 11' | ||
| Main Level | Living Room | 11' x 13' | ||
| Main Level | Kitchen | 7' x 10' |
https://www.realtor.ca/real-estate/29087966/1750-summit-drive-unit-16-kamloops-sahali


