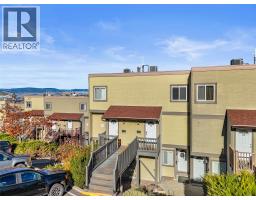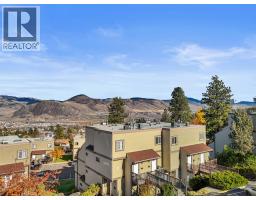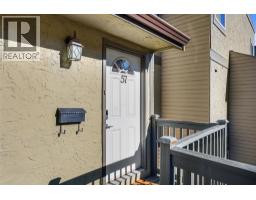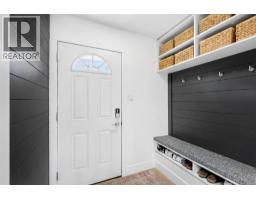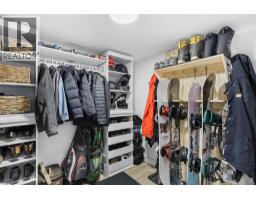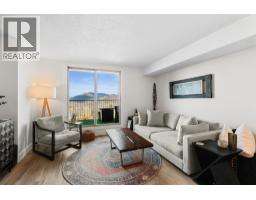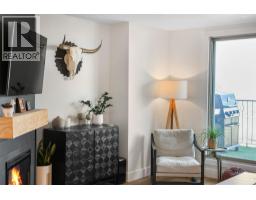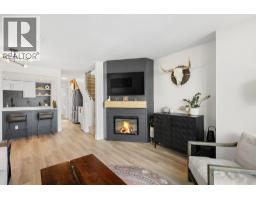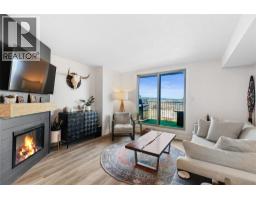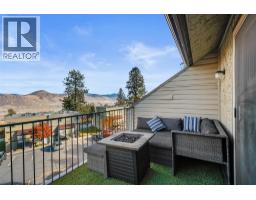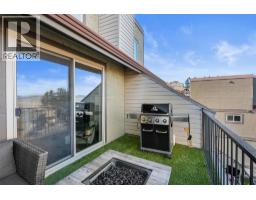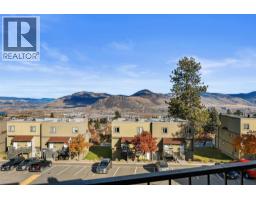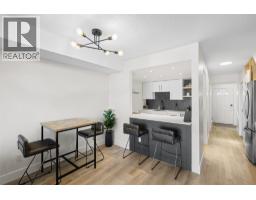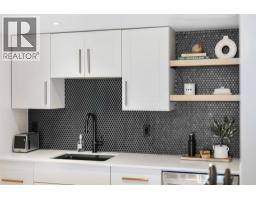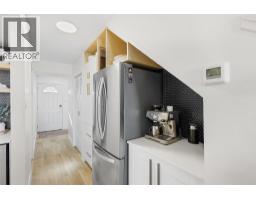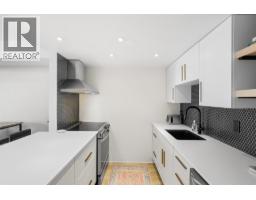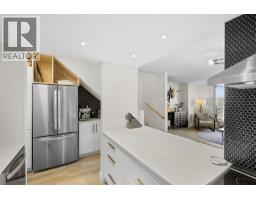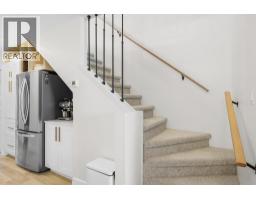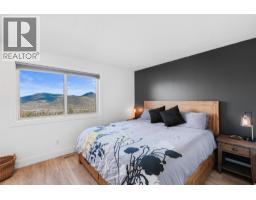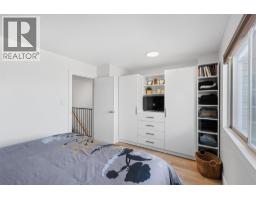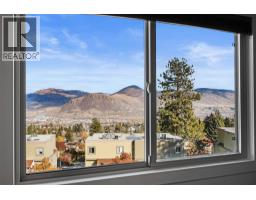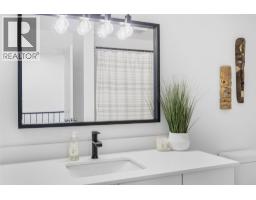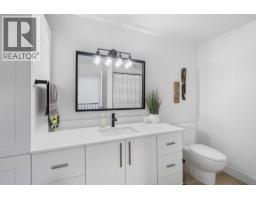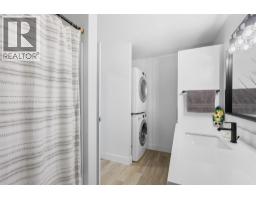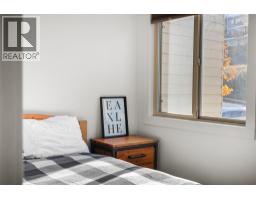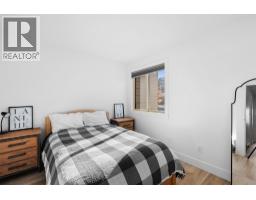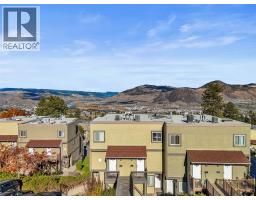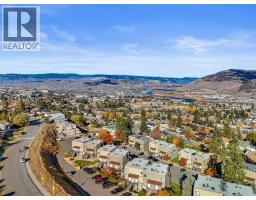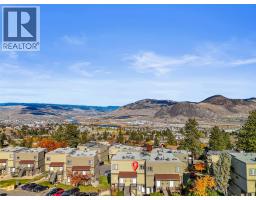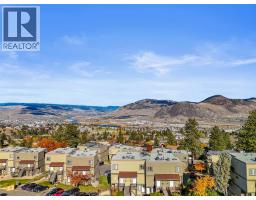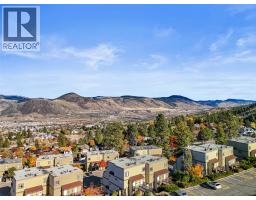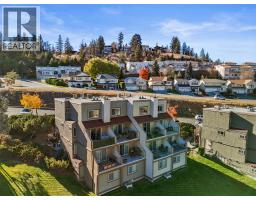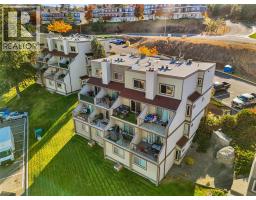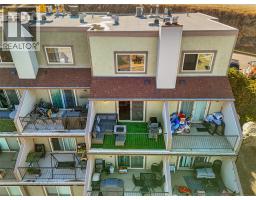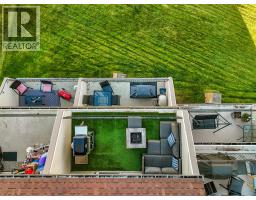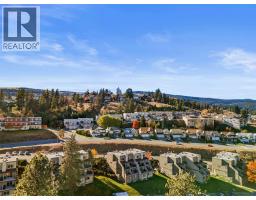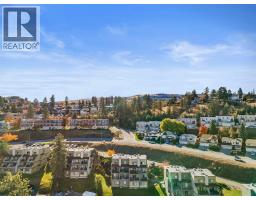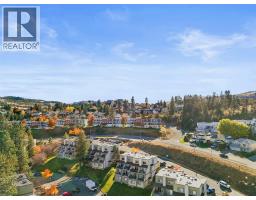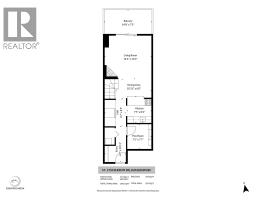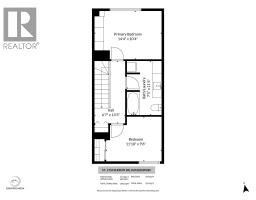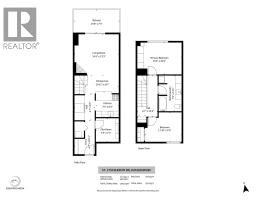1750 Summit Drive Unit# 57, Kamloops, British Columbia V2E 1Y1 (29049582)
1750 Summit Drive Unit# 57 Kamloops, British Columbia V2E 1Y1
Interested?
Contact us for more information
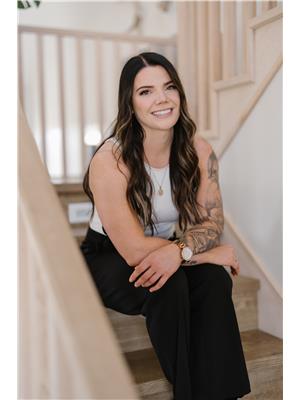
Kylie Taphorn

800 Seymour Street
Kamloops, British Columbia V2C 2H5
(250) 374-1461
(250) 374-0752
$399,900Maintenance, Property Management, Other, See Remarks, Sewer, Waste Removal, Water
$399.84 Monthly
Maintenance, Property Management, Other, See Remarks, Sewer, Waste Removal, Water
$399.84 MonthlyWelcome to Orion Heights! This beautifully updated 2-bedroom home offers a bright, spacious layout with modern finishes throughout. The kitchen showcases sleek quartz countertops and high-end stainless steel appliances, perfect for cooking enthusiasts. Enjoy the thoughtfully designed custom built-ins that maximize storage, plus a versatile flex space on the main floor perfect for a home office, den, or additional storage. Recent upgrades include a new furnace, A/C, and hot water on demand (2022), ensuring year-round comfort and efficiency. Relax on your balcony and take in the great views, or take advantage of the nearby shopping, restaurants, mall, and transit access. With one dedicated parking stall and ample visitor parking, this move-in ready home is perfect for first-time homebuyers. Call today to book your private showing! All measurements are approximate and should be verified by the buyer if important. (id:26472)
Property Details
| MLS® Number | 10367097 |
| Property Type | Single Family |
| Neigbourhood | Sahali |
| Community Name | ORION HEIGHTS |
| Amenities Near By | Public Transit, Park, Recreation, Schools, Shopping |
| Parking Space Total | 1 |
| View Type | City View |
Building
| Bathroom Total | 1 |
| Bedrooms Total | 2 |
| Architectural Style | Split Level Entry |
| Constructed Date | 1985 |
| Construction Style Attachment | Attached |
| Construction Style Split Level | Other |
| Cooling Type | Central Air Conditioning |
| Exterior Finish | Other |
| Fireplace Fuel | Electric |
| Fireplace Present | Yes |
| Fireplace Total | 1 |
| Fireplace Type | Unknown |
| Flooring Type | Carpeted, Mixed Flooring, Vinyl |
| Heating Type | Forced Air, See Remarks |
| Roof Material | Tar & Gravel |
| Roof Style | Unknown |
| Stories Total | 2 |
| Size Interior | 1042 Sqft |
| Type | Row / Townhouse |
| Utility Water | Municipal Water |
Parking
| Other |
Land
| Acreage | No |
| Land Amenities | Public Transit, Park, Recreation, Schools, Shopping |
| Sewer | Municipal Sewage System |
| Size Total Text | Under 1 Acre |
| Zoning Type | Unknown |
Rooms
| Level | Type | Length | Width | Dimensions |
|---|---|---|---|---|
| Second Level | Primary Bedroom | 14'4'' x 10'4'' | ||
| Second Level | Bedroom | 11'10'' x 9'6'' | ||
| Second Level | 4pc Bathroom | 7'5'' x 11'6'' | ||
| Main Level | Other | 14'8'' x 7'5'' | ||
| Main Level | Storage | 7'5'' x 7'7'' | ||
| Main Level | Living Room | 14'4'' x 13'3'' | ||
| Main Level | Dining Room | 10'11'' x 6'0'' | ||
| Main Level | Kitchen | 7'5'' x 8'3'' | ||
| Main Level | Foyer | 6'7'' x 10'11'' |
https://www.realtor.ca/real-estate/29049582/1750-summit-drive-unit-57-kamloops-sahali


