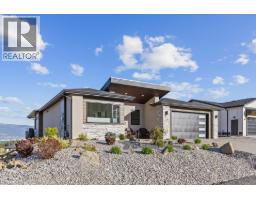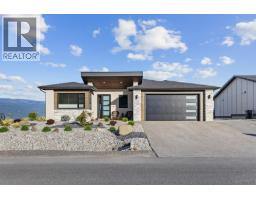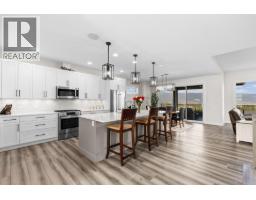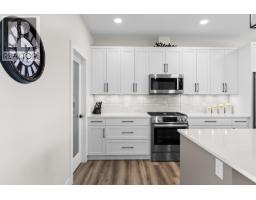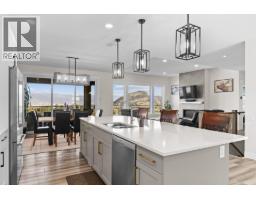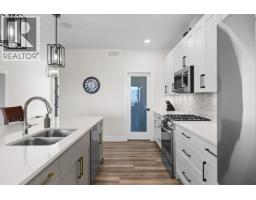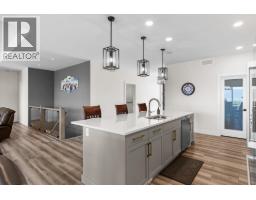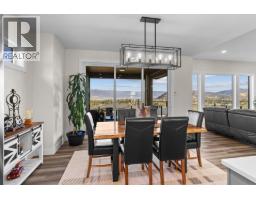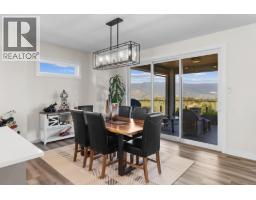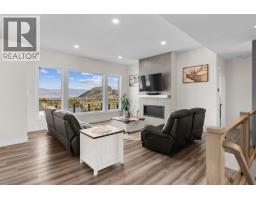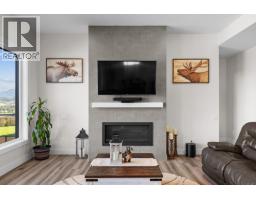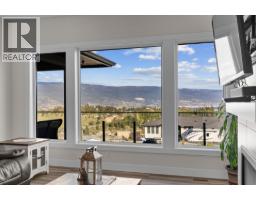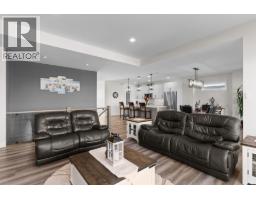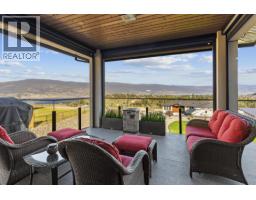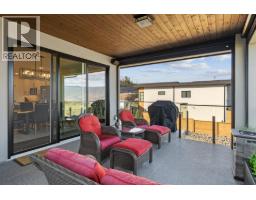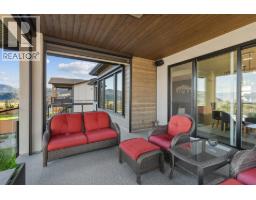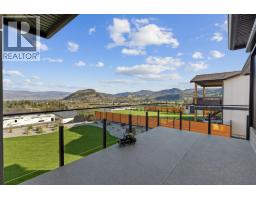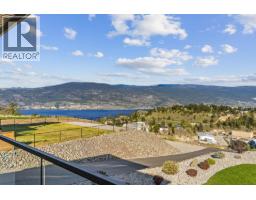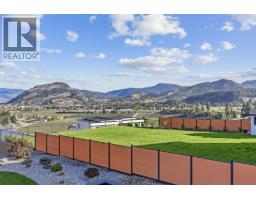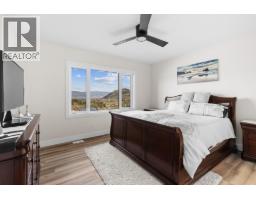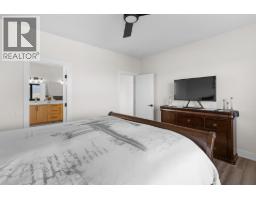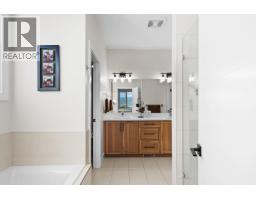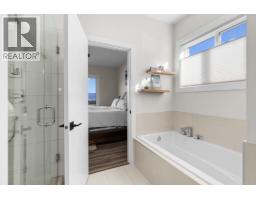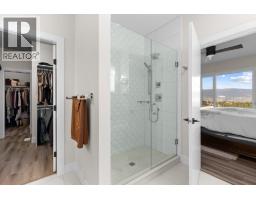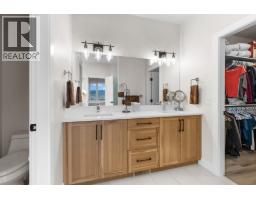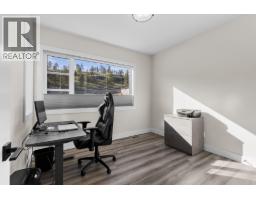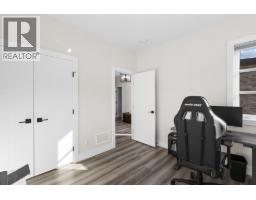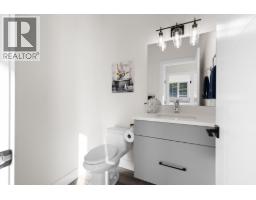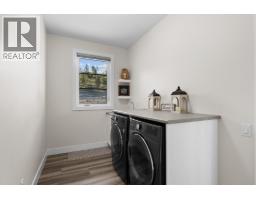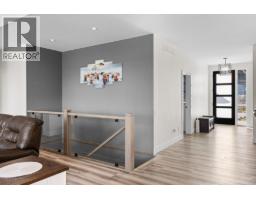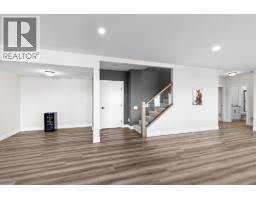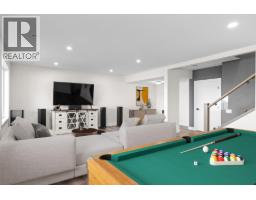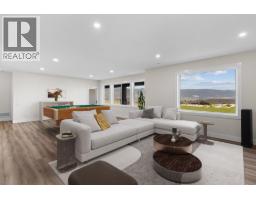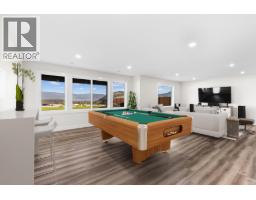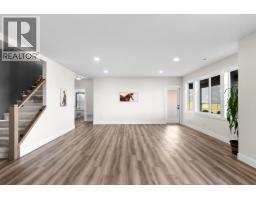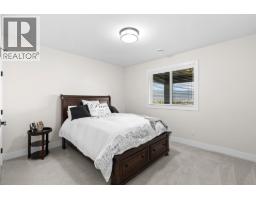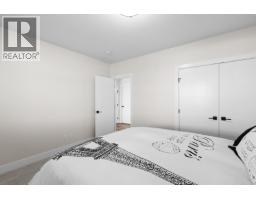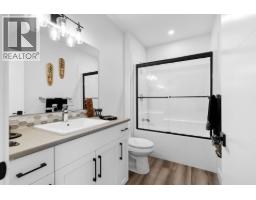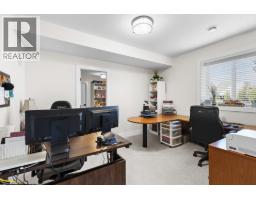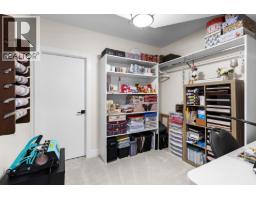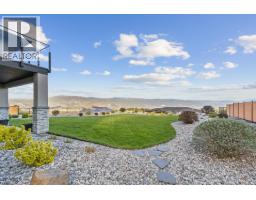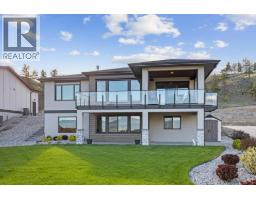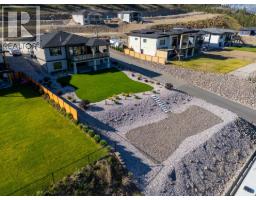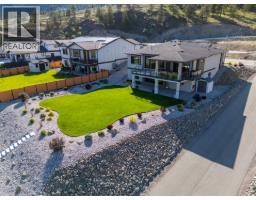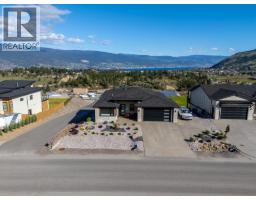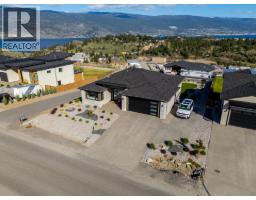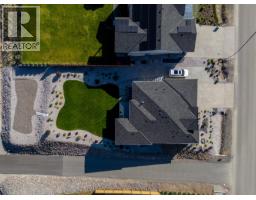17511 Sanborn Street, Summerland, British Columbia V0H 1Z3 (28723635)
17511 Sanborn Street Summerland, British Columbia V0H 1Z3
Interested?
Contact us for more information

Geoff Hall
Personal Real Estate Corporation
https://hallcassiemarshall.com/
https://www.facebook.com/GeoffHallRealtor/?ref=hl
https://www.linkedin.com/in/geoff-hall-36137521/
https://www.instagram.com/geoff.c.hall

104 - 3477 Lakeshore Rd
Kelowna, British Columbia V1W 3S9
(250) 469-9547
(250) 380-3939
www.sothebysrealty.ca/

Nate Cassie
Personal Real Estate Corporation
https://hallcassiemarshall.com/
https://www.instagram.com/natejcassie/

104 - 3477 Lakeshore Rd
Kelowna, British Columbia V1W 3S9
(250) 469-9547
(250) 380-3939
www.sothebysrealty.ca/
$1,450,000
Welcome to Hunter Hill, Summerland’s most exciting new neighbourhood. Perched on a sprawling (and fully usable) 0.33 lake view parcel, this modern 3,060 sqft home has room for the whole family. The open concept main living space boast a bright, modern kitchen, with generous island seating, stainless appliances with gas range, and full size pantry. The dining room opens onto a huge deck, complete with full phantom screen package for 4 season outdoor living. The living room beckons with a tiled gas fireplace, and beautiful views of the lake, Giant’s Head, and all of Summerland. The primary ensuite has dual vanities, beautiful glass shower, and soaker tub - with heated floors for the colder months. The main level is finished off with a spacious office, and powder room. Downstairs are two more bedrooms, full bath, and extensive finished storage space. The enormous family/games room has all the space you want for movie nights and a pool table. Outside, the back yard features lush landscaping, and plenty of room for a pool. This home has upgrades such as built in sound, power screens throughout, and oversized double garage + RV parking, and roughed in for hot tub. This property is in pristine condition from top to bottom, inside and out. (id:26472)
Property Details
| MLS® Number | 10359166 |
| Property Type | Single Family |
| Neigbourhood | Summerland Rural |
| Features | Two Balconies |
| Parking Space Total | 7 |
Building
| Bathroom Total | 3 |
| Bedrooms Total | 3 |
| Architectural Style | Ranch |
| Basement Type | Full |
| Constructed Date | 2021 |
| Construction Style Attachment | Detached |
| Cooling Type | Central Air Conditioning |
| Exterior Finish | Stone, Stucco, Wood |
| Fireplace Fuel | Gas |
| Fireplace Present | Yes |
| Fireplace Total | 1 |
| Fireplace Type | Unknown |
| Flooring Type | Carpeted, Tile, Vinyl |
| Half Bath Total | 1 |
| Heating Type | Forced Air, See Remarks |
| Roof Material | Asphalt Shingle |
| Roof Style | Unknown |
| Stories Total | 2 |
| Size Interior | 3060 Sqft |
| Type | House |
| Utility Water | Municipal Water |
Parking
| Attached Garage | 2 |
Land
| Acreage | No |
| Sewer | Municipal Sewage System |
| Size Irregular | 0.33 |
| Size Total | 0.33 Ac|under 1 Acre |
| Size Total Text | 0.33 Ac|under 1 Acre |
| Zoning Type | Unknown |
Rooms
| Level | Type | Length | Width | Dimensions |
|---|---|---|---|---|
| Basement | Storage | 9'8'' x 5'5'' | ||
| Basement | Recreation Room | 30'3'' x 25'10'' | ||
| Basement | Bedroom | 13'6'' x 11'8'' | ||
| Basement | Bedroom | 12'8'' x 12'6'' | ||
| Basement | Full Bathroom | 9'5'' x 7'8'' | ||
| Main Level | Den | 10'10'' x 9'10'' | ||
| Main Level | Primary Bedroom | 14'6'' x 12'8'' | ||
| Main Level | Living Room | 20'6'' x 18'4'' | ||
| Main Level | Mud Room | 12'9'' x 6'6'' | ||
| Main Level | Kitchen | 17'4'' x 14'7'' | ||
| Main Level | Dining Room | 15'5'' x 11'9'' | ||
| Main Level | 5pc Ensuite Bath | 9'10'' x 11'4'' | ||
| Main Level | Partial Bathroom | 5'7'' x 4'11'' |
https://www.realtor.ca/real-estate/28723635/17511-sanborn-street-summerland-summerland-rural


