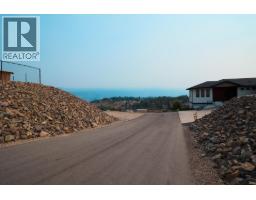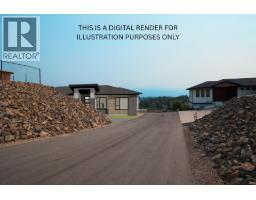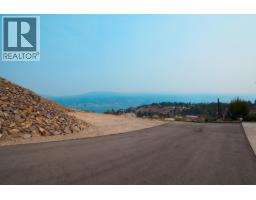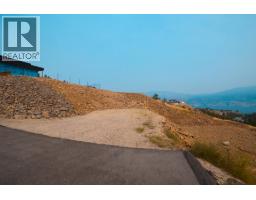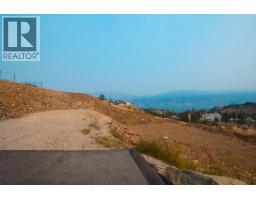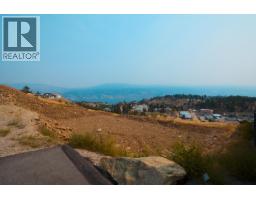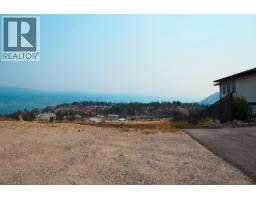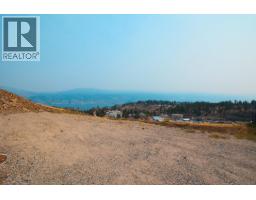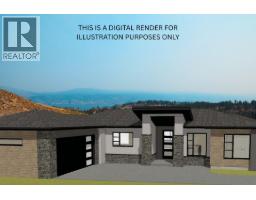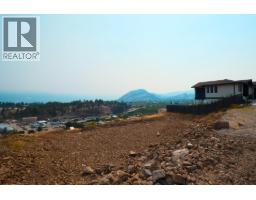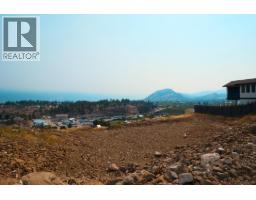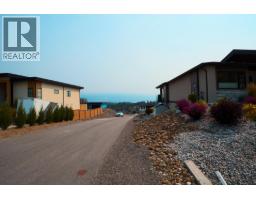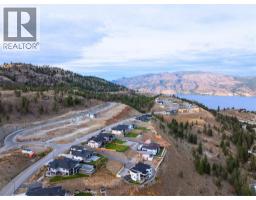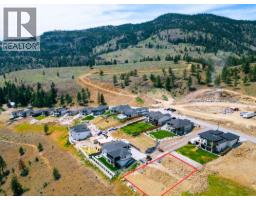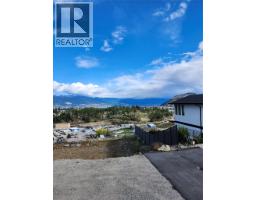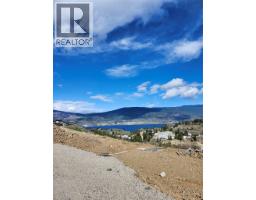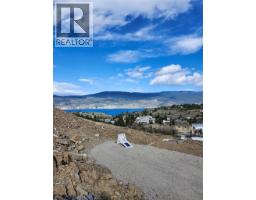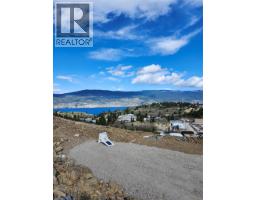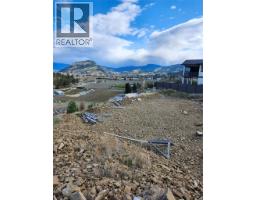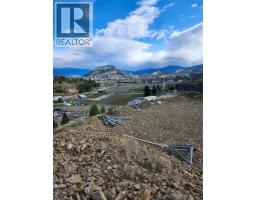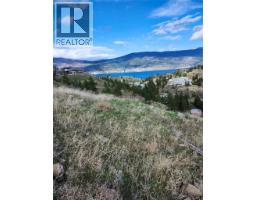17523 Sanborn Street, Summerland, British Columbia V0H 1Z3 (28943434)
17523 Sanborn Street Summerland, British Columbia V0H 1Z3
Interested?
Contact us for more information
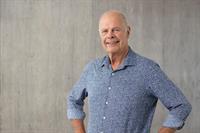
Patrick Murphy
www.patrickmurphyrealestate.ca/
https://www.facebook.com/profile.php?id=61573174985310
1473 Water St
Kelowna, British Columbia V1Y 1J6
(604) 681-8898
www.rennie.com/
$1,350,000
This ""to be built"" house can be on this large lot with unobstructed lake views in the Okanagan’s finest new development—Hunters Hill. This is your chance to create your customized home from the ground up, perfect for those seeking a vibrant Okanagan lifestyle that balances spacious, fully serviced homesites with more than 80 acres of preserved greenspace AND neighboring hundreds of acres of natural Crown Land with hiking & biking trails. This thoughtfully designed 3-bedroom, 3-bathroom home can feature 2,742 sq ft of open-concept living, designed to maximize the lake and vineyard views. With construction yet to begin, you’ll have the final say on finishes, features, and modifications to suit your style. Please note: This is a vacant lot with a custom home to be built. The permit and construction process begins upon finalization of your choices and contract with the Qualified builder, Edgehill Homes. (id:26472)
Property Details
| MLS® Number | 10364516 |
| Property Type | Single Family |
| Neigbourhood | Main Town |
| Community Features | Pets Allowed |
| Parking Space Total | 2 |
| View Type | Lake View, Mountain View, Valley View, View (panoramic) |
Building
| Bathroom Total | 3 |
| Bedrooms Total | 3 |
| Architectural Style | Contemporary |
| Constructed Date | 2026 |
| Construction Style Attachment | Detached |
| Cooling Type | See Remarks |
| Half Bath Total | 1 |
| Heating Type | Other |
| Stories Total | 2 |
| Size Interior | 2742 Sqft |
| Type | House |
| Utility Water | Municipal Water |
Parking
| Attached Garage | 2 |
Land
| Acreage | No |
| Sewer | Municipal Sewage System |
| Size Irregular | 0.42 |
| Size Total | 0.42 Ac|under 1 Acre |
| Size Total Text | 0.42 Ac|under 1 Acre |
Rooms
| Level | Type | Length | Width | Dimensions |
|---|---|---|---|---|
| Lower Level | Full Bathroom | 10'4'' x 8'2'' | ||
| Lower Level | Bedroom | 10'2'' x 13'4'' | ||
| Lower Level | Bedroom | 10'11'' x 11'10'' | ||
| Lower Level | Recreation Room | 18'8'' x 16'10'' | ||
| Lower Level | Family Room | 17'0'' x 13'4'' | ||
| Lower Level | Storage | 16'4'' x 11'1'' | ||
| Main Level | Office | 11'0'' x 9'0'' | ||
| Main Level | Partial Bathroom | 3'7'' x 8'1'' | ||
| Main Level | Full Ensuite Bathroom | 10'2'' x 9'10'' | ||
| Main Level | Primary Bedroom | 13'3'' x 13'3'' | ||
| Main Level | Dining Room | 18'5'' x 11' | ||
| Main Level | Great Room | 17'2'' x 14' | ||
| Main Level | Pantry | 6'6'' x 4'2'' | ||
| Main Level | Laundry Room | 11'5'' x 6'8'' | ||
| Main Level | Kitchen | 17'5'' x 11'6'' | ||
| Main Level | Foyer | 6'2'' x 6'6'' |
Utilities
| Cable | At Lot Line |
| Electricity | Available |
| Natural Gas | At Lot Line |
| Telephone | At Lot Line |
| Water | At Lot Line |
https://www.realtor.ca/real-estate/28943434/17523-sanborn-street-summerland-main-town


