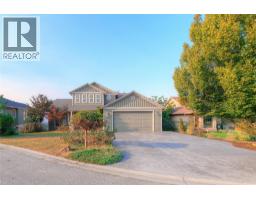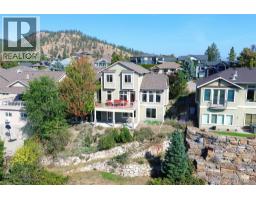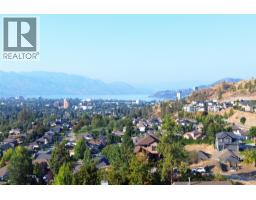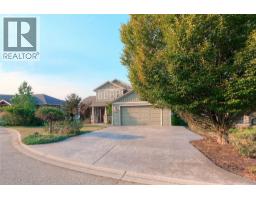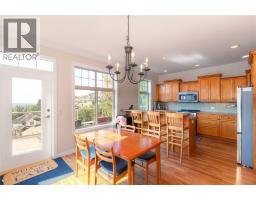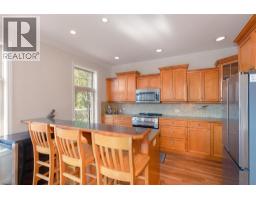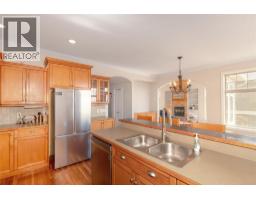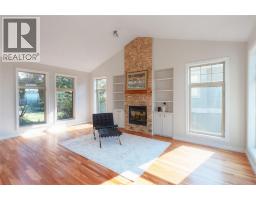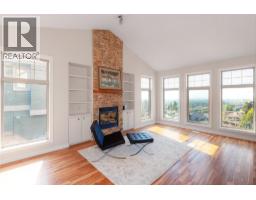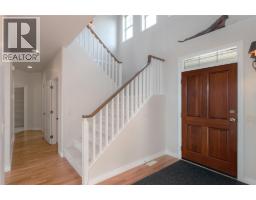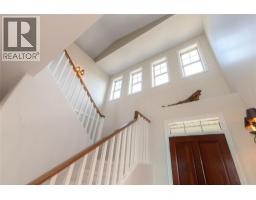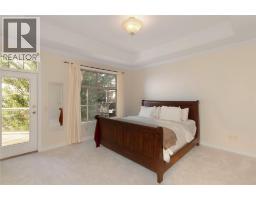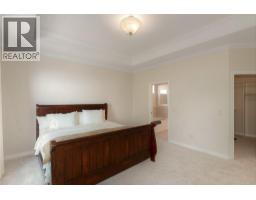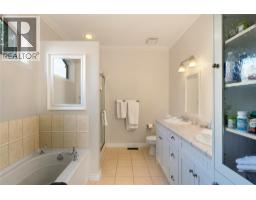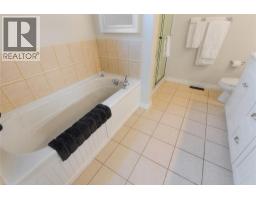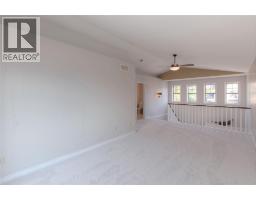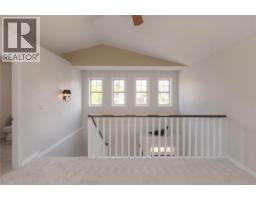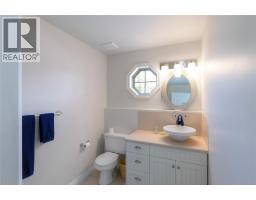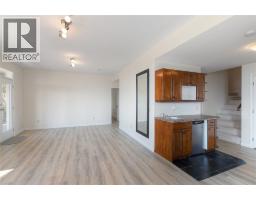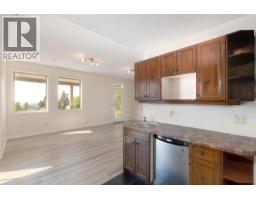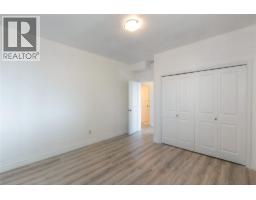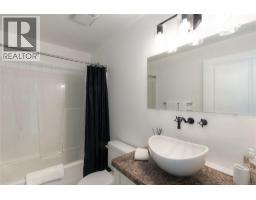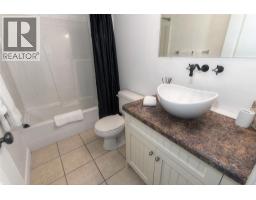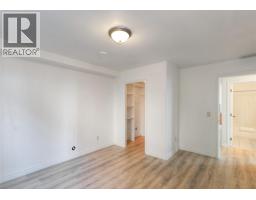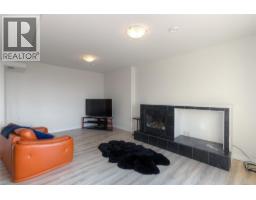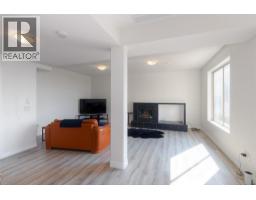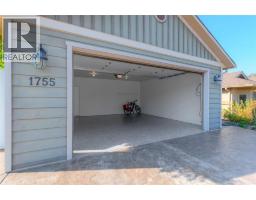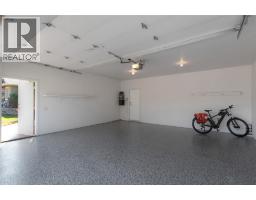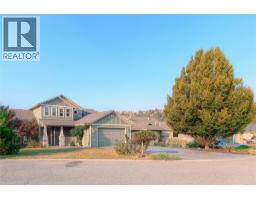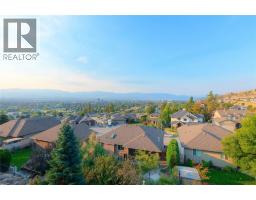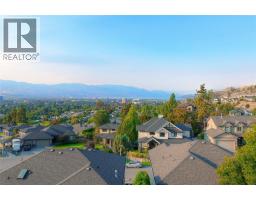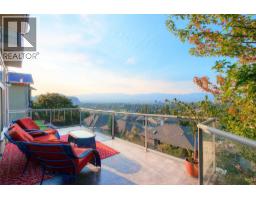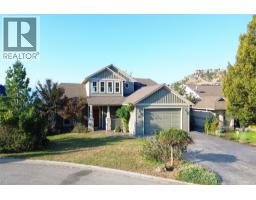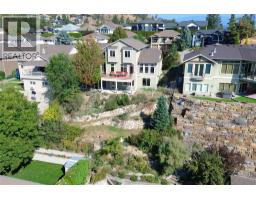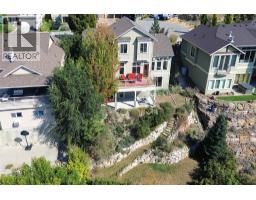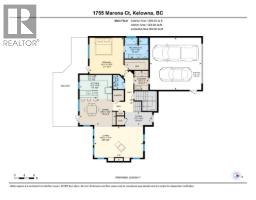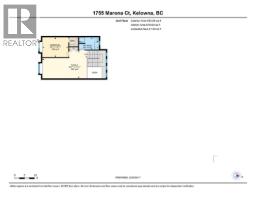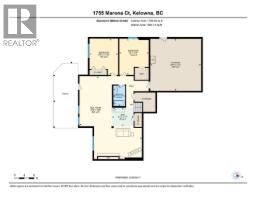1755 Marona Court, Kelowna, British Columbia V1V 2N2 (28898536)
1755 Marona Court Kelowna, British Columbia V1V 2N2
Interested?
Contact us for more information

Gregory Dusik
Personal Real Estate Corporation
www.janehoffman.com/
100-730 Vaughan Avenue
Kelowna, British Columbia V1Y 7E4
(250) 866-0088
(236) 766-1697
$1,599,000
Fantastic Glenmore residence with sweeping views of Okanagan Lake, the city, and surrounding mountains. Set in a quiet, family-friendly neighbourhood just minutes from downtown Kelowna, parks, trails, and schools, this home blends comfort, functionality with breathtaking scenery. The main level showcases soaring ceilings, arched entryways, and a striking stone fireplace feature wall in the living room, framed by oversized windows. A bright kitchen with shaker style cabinetry, raised breakfast bar, and the lakeview dining area flows seamlessly onto a full-length deck—perfect for al fresco dining and evening sunsets. The primary suite is a private retreat with direct deck access, a spacious walk-in closet, and a spa-inspired ensuite with soaker tub and glass shower. Upstairs, a loft-style family room and guest suite capture stunning vistas, while the walkout lower level offers a large recreation room with fireplace, wet bar, and access to a covered patio. Two additional bedrooms, a full bath, and abundant storage complete this floor. The tiered backyard offers mature landscaping, rockwork, and a flat grassy area, ideal for play or gardening. A double garage with epoxy floors and extra driveway parking adds practicality. This home delivers exceptional Okanagan living—where sparkling city lights meet tranquil mountain and lake views. (id:26472)
Property Details
| MLS® Number | 10363393 |
| Property Type | Single Family |
| Neigbourhood | Glenmore |
| Amenities Near By | Park, Recreation, Schools, Shopping |
| Community Features | Pets Allowed |
| Features | Cul-de-sac, Balcony |
| Parking Space Total | 6 |
| Road Type | Cul De Sac |
| View Type | City View, Lake View, Mountain View, Valley View, View Of Water, View (panoramic) |
Building
| Bathroom Total | 4 |
| Bedrooms Total | 4 |
| Appliances | Refrigerator, Dishwasher, Dryer, Range - Electric, Microwave, Hood Fan, Washer, Wine Fridge |
| Basement Type | Full |
| Constructed Date | 2002 |
| Construction Style Attachment | Detached |
| Cooling Type | Central Air Conditioning |
| Exterior Finish | Other |
| Fireplace Fuel | Gas |
| Fireplace Present | Yes |
| Fireplace Total | 2 |
| Fireplace Type | Unknown |
| Flooring Type | Carpeted, Laminate, Tile |
| Half Bath Total | 1 |
| Heating Type | Forced Air, See Remarks |
| Roof Material | Asphalt Shingle |
| Roof Style | Unknown |
| Stories Total | 3 |
| Size Interior | 3290 Sqft |
| Type | House |
| Utility Water | Municipal Water |
Parking
| Attached Garage | 2 |
Land
| Access Type | Easy Access |
| Acreage | No |
| Fence Type | Fence |
| Land Amenities | Park, Recreation, Schools, Shopping |
| Landscape Features | Landscaped |
| Sewer | Municipal Sewage System |
| Size Irregular | 0.2 |
| Size Total | 0.2 Ac|under 1 Acre |
| Size Total Text | 0.2 Ac|under 1 Acre |
Rooms
| Level | Type | Length | Width | Dimensions |
|---|---|---|---|---|
| Second Level | Family Room | 22'7'' x 13'11'' | ||
| Second Level | Bedroom | 12'11'' x 9'11'' | ||
| Second Level | 3pc Bathroom | 9'9'' x 6'2'' | ||
| Lower Level | Storage | 20'9'' x 21'2'' | ||
| Lower Level | Recreation Room | 25'6'' x 33'9'' | ||
| Lower Level | Bedroom | 11'8'' x 14'10'' | ||
| Lower Level | Bedroom | 12'0'' x 14'9'' | ||
| Lower Level | Other | 8'11'' x 7'7'' | ||
| Lower Level | 4pc Bathroom | 4'10'' x 8'6'' | ||
| Main Level | Primary Bedroom | 16'1'' x 15'10'' | ||
| Main Level | Living Room | 19'11'' x 14'1'' | ||
| Main Level | Laundry Room | 5'9'' x 8'0'' | ||
| Main Level | Kitchen | 13'3'' x 9'9'' | ||
| Main Level | Other | 21'0'' x 21'4'' | ||
| Main Level | Foyer | 11'1'' x 5'4'' | ||
| Main Level | Dining Room | 14'9'' x 10'9'' | ||
| Main Level | 5pc Ensuite Bath | 9'10'' x 8'6'' | ||
| Main Level | 2pc Bathroom | 4'6'' x 5'9'' |
https://www.realtor.ca/real-estate/28898536/1755-marona-court-kelowna-glenmore


