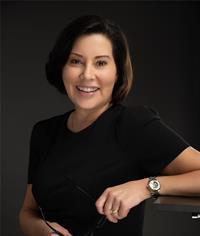1758 Sunrise Road, Kelowna, British Columbia V1P 1G3 (28885014)
1758 Sunrise Road Kelowna, British Columbia V1P 1G3
Interested?
Contact us for more information

Leanne Braun
Personal Real Estate Corporation
www.leannebraun.com/
https://www.facebook.com/profile.php?id=61552567469944
https://www.linkedin.com/in/leanne-braun-mba-csp-llqp-16392312
https://www.tiktok.com/@leannebrauninkelowna
https://www.instagram.com/leannebrauninkelowna/

100 - 1553 Harvey Avenue
Kelowna, British Columbia V1Y 6G1
(250) 717-5000
(250) 861-8462
$799,000
A view, a yard, a garage, and plenty of updates—this Kirschner Mountain home checks all the boxes! Just 15 minutes from downtown Kelowna, it offers the perfect balance of comfort and convenience. Inside, fresh paint and modern touches create a welcoming feel. The open-concept kitchen flows seamlessly into the bright living room, complete with a cozy gas fireplace. Step out onto the deck to take in the sweeping views, or head down to enjoy the fully fenced quarter-acre lot and lower deck area. With two bedrooms and an updated bathroom on the main floor, plus a lower level featuring two more bedrooms, a 3PC bath and a second living room with gas fireplace, and a separate entrance, this home is suite-ready for a mortgage helper. Ample parking, garage access to the backyard, extended parking area for your RV and room for all the toys. This home is move-in ready and waiting for you! New Washer & Dryer in 2024, New HWT 2025, AC and furnace is 2010. 30AMP Power in Garage for RV hook-up. (id:26472)
Open House
This property has open houses!
2:00 pm
Ends at:4:00 pm
Property Details
| MLS® Number | 10362873 |
| Property Type | Single Family |
| Neigbourhood | Black Mountain |
| Amenities Near By | Golf Nearby, Public Transit, Airport, Park, Recreation, Schools, Shopping, Ski Area |
| Community Features | Family Oriented |
| Features | Private Setting, Central Island, One Balcony |
| Parking Space Total | 8 |
| View Type | Mountain View, Valley View |
Building
| Bathroom Total | 2 |
| Bedrooms Total | 4 |
| Appliances | Refrigerator, Dishwasher, Dryer, Range - Electric, Microwave, Washer |
| Basement Type | Full |
| Constructed Date | 1977 |
| Construction Style Attachment | Detached |
| Cooling Type | Central Air Conditioning |
| Exterior Finish | Stucco, Wood Siding |
| Fire Protection | Smoke Detector Only |
| Fireplace Present | Yes |
| Fireplace Total | 2 |
| Fireplace Type | Insert |
| Flooring Type | Laminate, Tile |
| Heating Type | Forced Air, See Remarks |
| Roof Material | Asphalt Shingle |
| Roof Style | Unknown |
| Stories Total | 2 |
| Size Interior | 2053 Sqft |
| Type | House |
| Utility Water | Irrigation District |
Parking
| Attached Garage | 1 |
Land
| Access Type | Easy Access, Highway Access |
| Acreage | No |
| Fence Type | Fence |
| Land Amenities | Golf Nearby, Public Transit, Airport, Park, Recreation, Schools, Shopping, Ski Area |
| Landscape Features | Landscaped, Underground Sprinkler |
| Sewer | Municipal Sewage System |
| Size Irregular | 0.27 |
| Size Total | 0.27 Ac|under 1 Acre |
| Size Total Text | 0.27 Ac|under 1 Acre |
| Zoning Type | Residential |
Rooms
| Level | Type | Length | Width | Dimensions |
|---|---|---|---|---|
| Basement | Bedroom | 10'8'' x 11'7'' | ||
| Basement | Recreation Room | 19'2'' x 10'11'' | ||
| Basement | 3pc Bathroom | 6'9'' x 7'2'' | ||
| Basement | Bedroom | 11'10'' x 12'0'' | ||
| Basement | Family Room | 18'7'' x 11'7'' | ||
| Main Level | Other | 28'11'' x 13'1'' | ||
| Main Level | Workshop | 10'11'' x 17'6'' | ||
| Main Level | Bedroom | 12'3'' x 10'1'' | ||
| Main Level | 4pc Bathroom | 6'11'' x 8'3'' | ||
| Main Level | Dining Room | 10'10'' x 11'1'' | ||
| Main Level | Primary Bedroom | 10'1'' x 12'4'' | ||
| Main Level | Living Room | 14'6'' x 19'5'' | ||
| Main Level | Kitchen | 10'10'' x 9'8'' |
https://www.realtor.ca/real-estate/28885014/1758-sunrise-road-kelowna-black-mountain






































































































