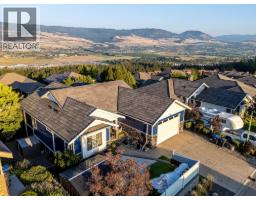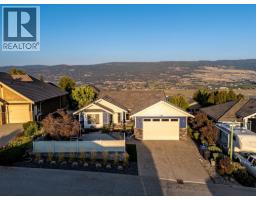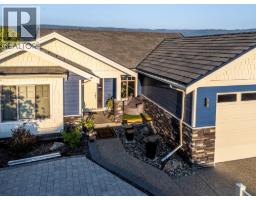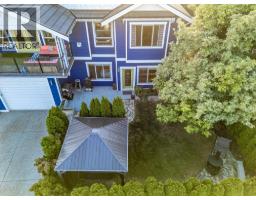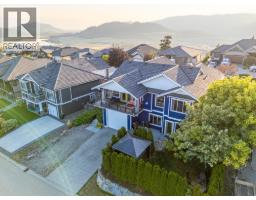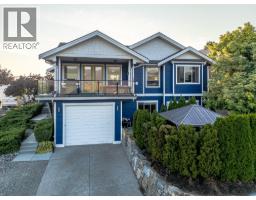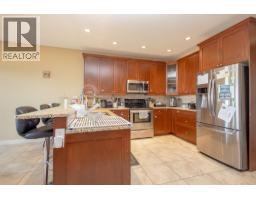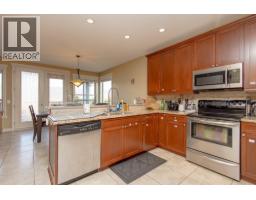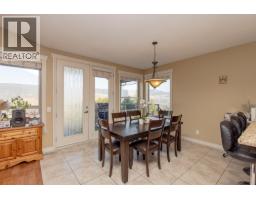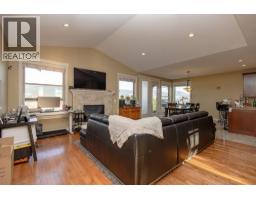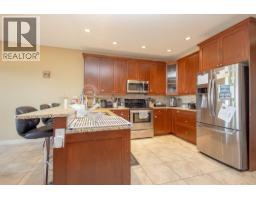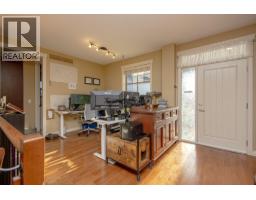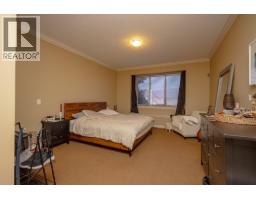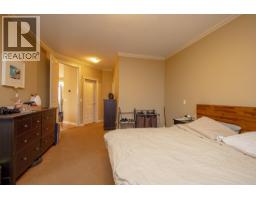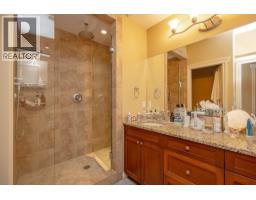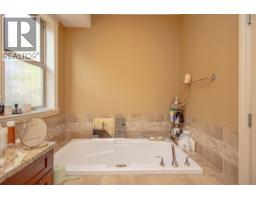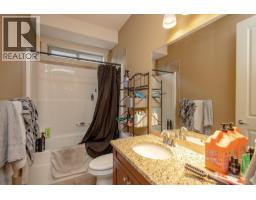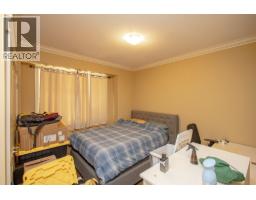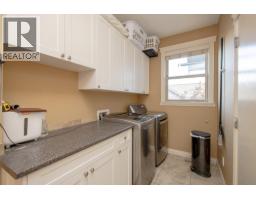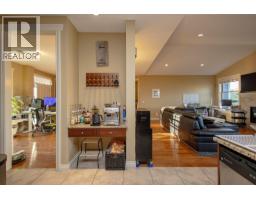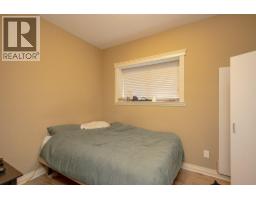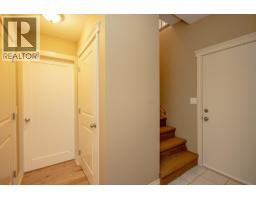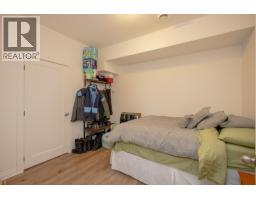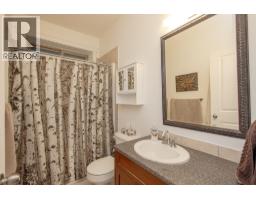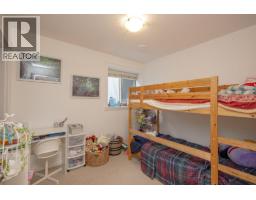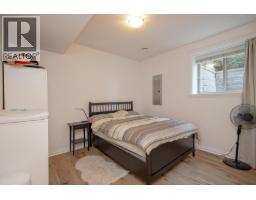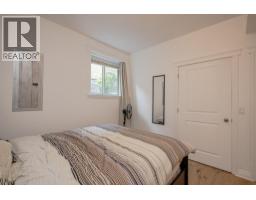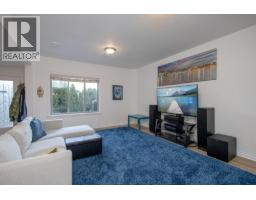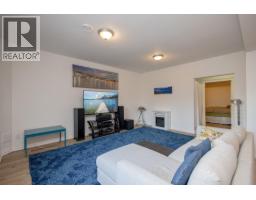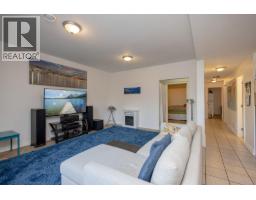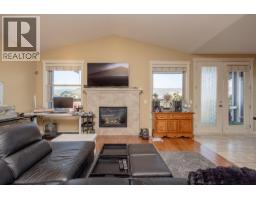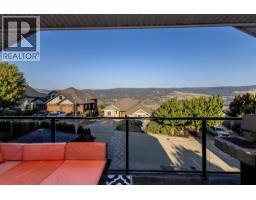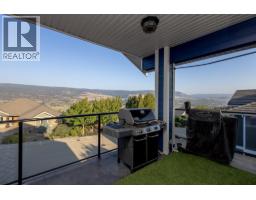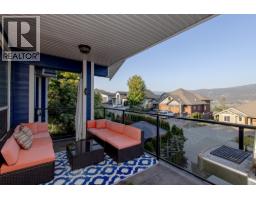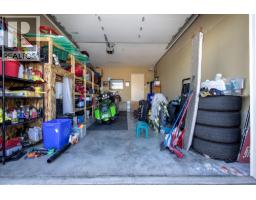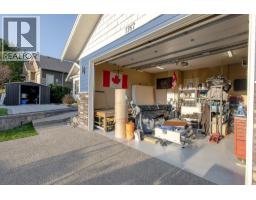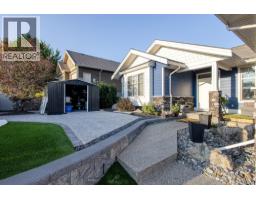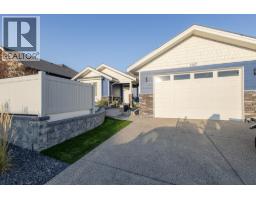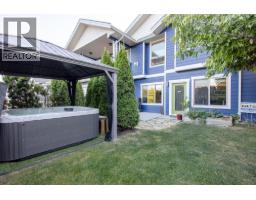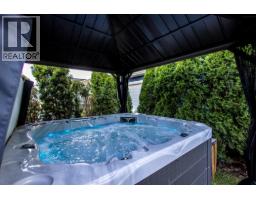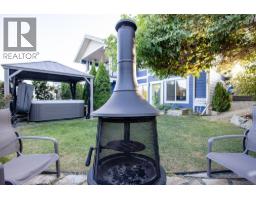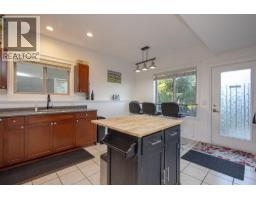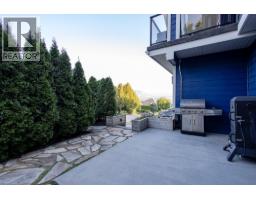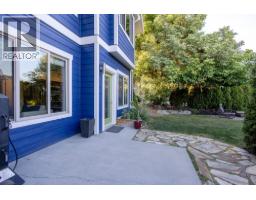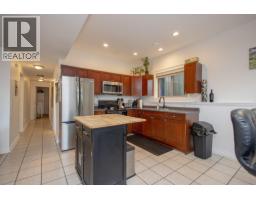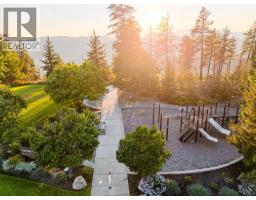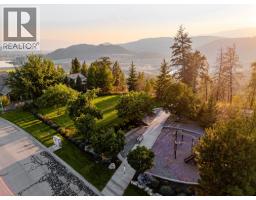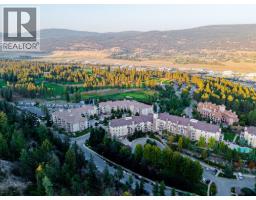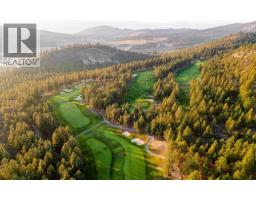1767 Capistrano Peaks Crescent, Kelowna, British Columbia V1V 2N1 (28864914)
1767 Capistrano Peaks Crescent Kelowna, British Columbia V1V 2N1
Interested?
Contact us for more information
Wylie Eden

473 Bernard Avenue
Kelowna, British Columbia V1Y 6N8
(250) 861-5122
(250) 861-5722
www.realestatesage.ca/
$1,149,000
Located at Quail Ridge's most prestigious street, this walk out rancher presents a unique combination of curb appeal, functionality and practicality. Featuring 4 bedrooms (could be 5) and 3 bathrooms this is a rare home with 2 separate garages each fronting a different street. Both garages have 10ft high doors and 12 ft' ceilings and both are heated in case you perhaps wanted to add a golf simulator or a games room? On top of that there's an additional 7 outdoor parking spaces and RV/boat parking. Upstairs, your will find 2 bdrms and 2 bths, an open concept kitchen and great room with maple cupboards and granite counter tops adjacent to an expansive concrete and covered deck perfect for entertaining and soaking in valley and mountain views. Downstairs you will find a newly renovated non conforming 2 or 3 bedroom in law suite with separate entrance that could come with it's own garage and extra parking. The landscaping on this property is dialled in as the front yard is zero maintenance with artificial turf, while the back yard is a little oasis with fire pit, and a gazebo covered hot tub. And as if this listing wasn't 'hot' enough, a brand new top of the line furnace was installed in 2025; the roof is concrete shingles with a 35 years warranty still remaining; and much of the home has been recently painted. Quail Ridge offers golf courses, restaurants, shopping, hiking trails and is adjacent to the airport and UBC-O. Call your agent of choice today and book your viewing..... (id:26472)
Property Details
| MLS® Number | 10362865 |
| Property Type | Single Family |
| Neigbourhood | University District |
| Parking Space Total | 3 |
Building
| Bathroom Total | 3 |
| Bedrooms Total | 4 |
| Architectural Style | Ranch |
| Constructed Date | 2009 |
| Construction Style Attachment | Detached |
| Cooling Type | Central Air Conditioning, Heat Pump |
| Heating Type | Forced Air, Heat Pump |
| Stories Total | 1 |
| Size Interior | 2976 Sqft |
| Type | House |
| Utility Water | Municipal Water |
Parking
| Attached Garage | 3 |
Land
| Acreage | No |
| Sewer | Municipal Sewage System |
| Size Irregular | 0.17 |
| Size Total | 0.17 Ac|under 1 Acre |
| Size Total Text | 0.17 Ac|under 1 Acre |
| Zoning Type | Unknown |
Rooms
| Level | Type | Length | Width | Dimensions |
|---|---|---|---|---|
| Basement | Full Bathroom | 5' x 9' | ||
| Basement | Other | 11' x 10' | ||
| Basement | Kitchen | 9' x 16' | ||
| Basement | Bedroom | 8'9'' x 10' | ||
| Basement | Bedroom | 10'9'' x 12' | ||
| Basement | Living Room | 17' x 13'6'' | ||
| Main Level | Bedroom | 10'6'' x 10' | ||
| Main Level | Laundry Room | 12' x 5'8'' | ||
| Main Level | Full Bathroom | 5' x 9' | ||
| Main Level | Living Room | 16' x 17' | ||
| Main Level | Kitchen | 12' x 14' | ||
| Main Level | Full Ensuite Bathroom | 13'9'' x 9' | ||
| Main Level | Primary Bedroom | 14' x 13' | ||
| Main Level | Living Room | 10' x 9' | ||
| Main Level | Dining Room | 11' x 12' |


