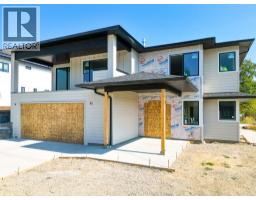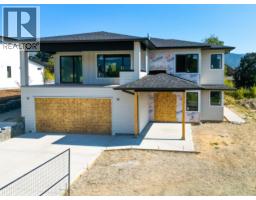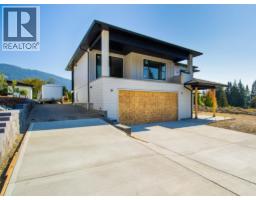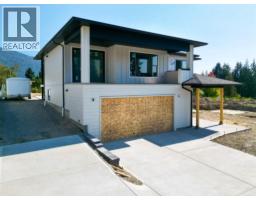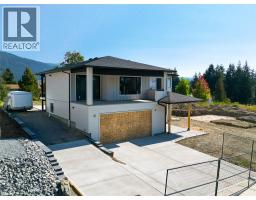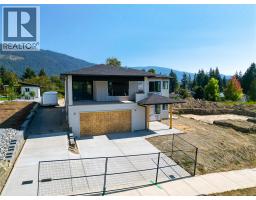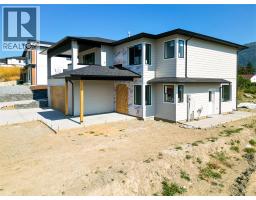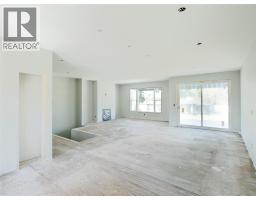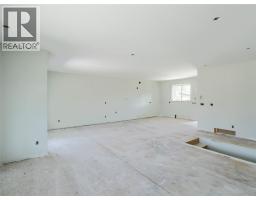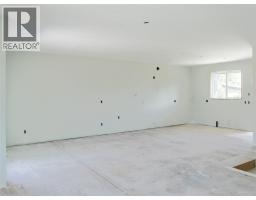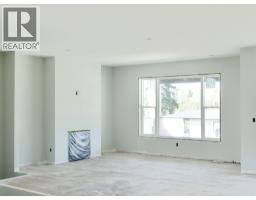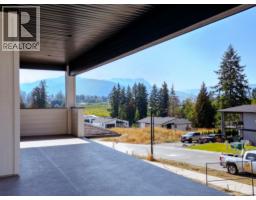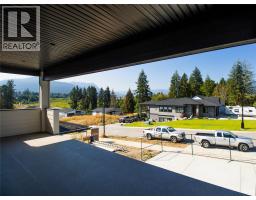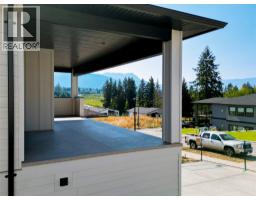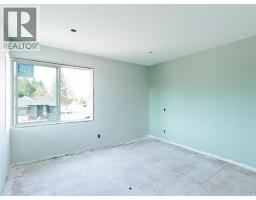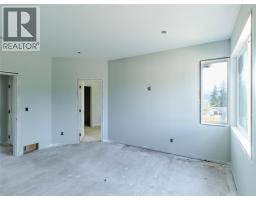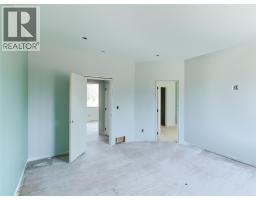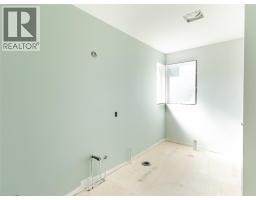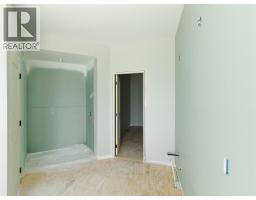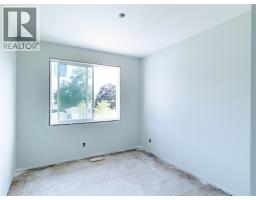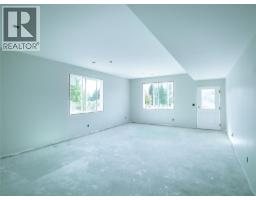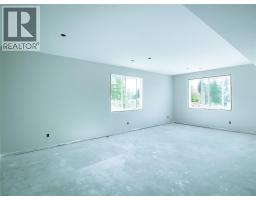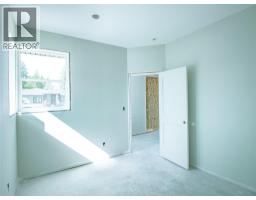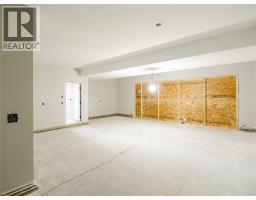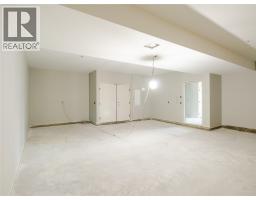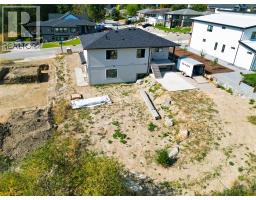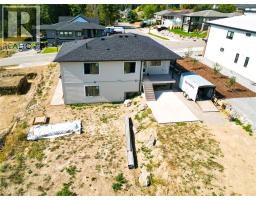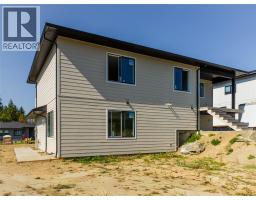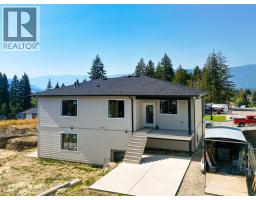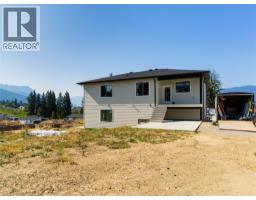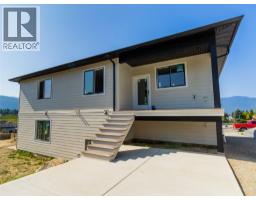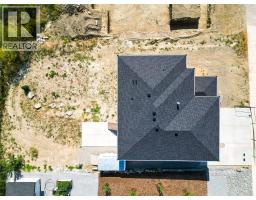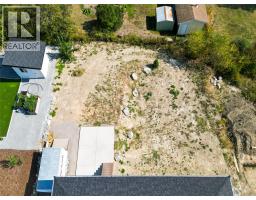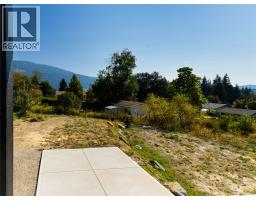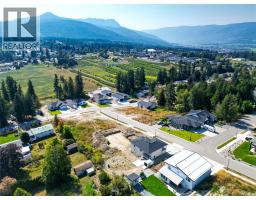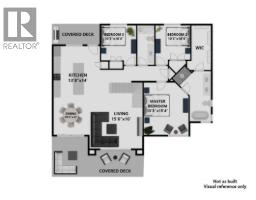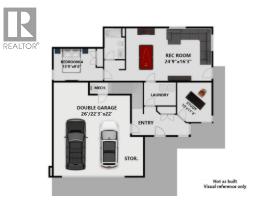1770 35 Street Ne, Salmon Arm, British Columbia V1E 1M9 (28896382)
1770 35 Street Ne Salmon Arm, British Columbia V1E 1M9
Interested?
Contact us for more information
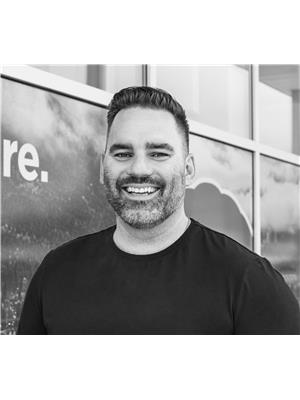
Craig Shantz
Personal Real Estate Corporation
https://www.youtube.com/embed/gRE-tBIVAj4
https://www.youtube.com/embed/zfd3HLt4JiA
craigshantz.com/

#105-650 Trans Canada Hwy
Salmon Arm, British Columbia V1E 2S6
(250) 832-7051
(250) 832-2777
https://www.remaxshuswap.ca/
$979,000
Beautiful Brand New Home on Large .24 Acre Lot in Desirable Lamb’s Hill Enjoy modern comfort and stunning mountain views from this spacious, newly built home in the sought-after Northeast neighborhood of Lamb’s Hill. This property offers the perfect space for relaxing and entertaining. Home Highlights: 4 bedrooms plus a den, ideal for growing families with 3 bedrooms on the main level, 3 bathrooms, including a luxurious master suite with a full ensuite and walk-in closet, Bright, open-concept design with large windows flooding the interior with natural light, Modern finishes and stylish details throughout, Comfortable and efficient forced air furnace and roughed in for AC, Main living area offers a cozy gas fireplace, hardwood floors and custom kitchen. Exterior & Parking: Wide lot frontage provides vehicle access to the rear, offering the potential for a detached garage, secondary suite, or additional parking space, Large double garage with extra room for storage or a workshop, Covered decks at the front and rear (each with natural gas BBQ hook up) and access to the perfect backyard. This spacious, well-appointed home is perfectly situated on a generous lot in a desirable neighborhood. All within a short walk to schools and shopping. Don’t miss this fantastic opportunity! (id:26472)
Property Details
| MLS® Number | 10363670 |
| Property Type | Single Family |
| Neigbourhood | NE Salmon Arm |
| Parking Space Total | 2 |
Building
| Bathroom Total | 3 |
| Bedrooms Total | 4 |
| Constructed Date | 2025 |
| Construction Style Attachment | Detached |
| Cooling Type | Central Air Conditioning |
| Fireplace Present | Yes |
| Fireplace Total | 1 |
| Fireplace Type | Insert |
| Heating Type | Forced Air |
| Stories Total | 2 |
| Size Interior | 2538 Sqft |
| Type | House |
| Utility Water | Municipal Water |
Parking
| Attached Garage | 2 |
Land
| Acreage | No |
| Sewer | Municipal Sewage System |
| Size Irregular | 0.24 |
| Size Total | 0.24 Ac|under 1 Acre |
| Size Total Text | 0.24 Ac|under 1 Acre |
| Zoning Type | Unknown |
Rooms
| Level | Type | Length | Width | Dimensions |
|---|---|---|---|---|
| Basement | Den | 10' x 11'4'' | ||
| Basement | Family Room | 24'9'' x 16'3'' | ||
| Basement | Full Bathroom | 8'5'' x 5'11'' | ||
| Basement | Bedroom | 13'9'' x 9'6'' | ||
| Main Level | 4pc Bathroom | Measurements not available | ||
| Main Level | Bedroom | 10'3'' x 10'4'' | ||
| Main Level | Bedroom | 10'3'' x 10'4'' | ||
| Main Level | 5pc Ensuite Bath | 14'6'' x 6' | ||
| Main Level | Primary Bedroom | 13'3'' x 15'4'' | ||
| Main Level | Living Room | 15'6'' x 16' | ||
| Main Level | Dining Room | 10'6'' x 12' | ||
| Main Level | Kitchen | 13'8'' x 14' |
https://www.realtor.ca/real-estate/28896382/1770-35-street-ne-salmon-arm-ne-salmon-arm


