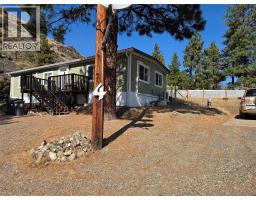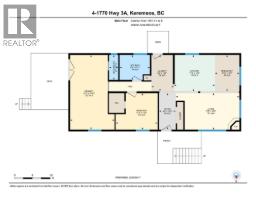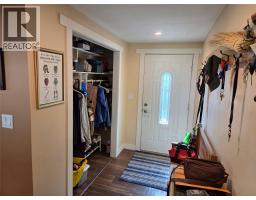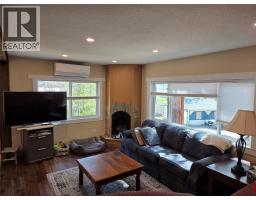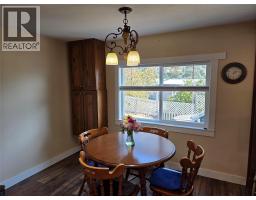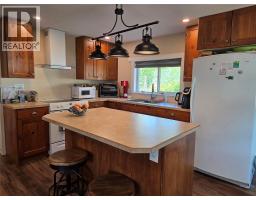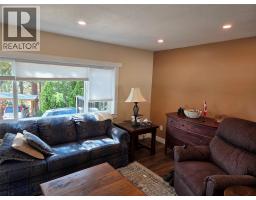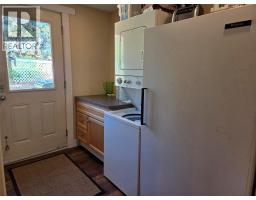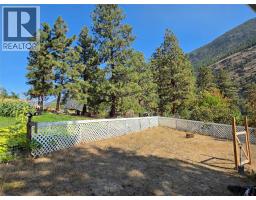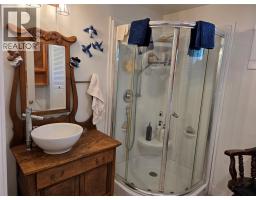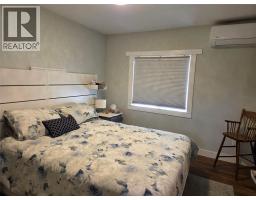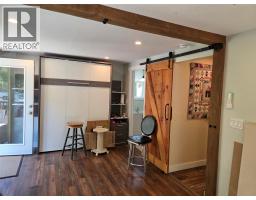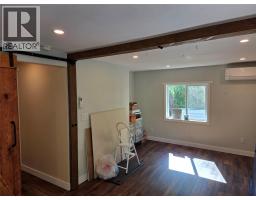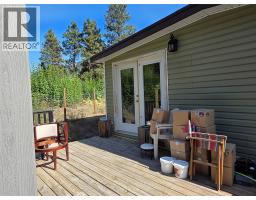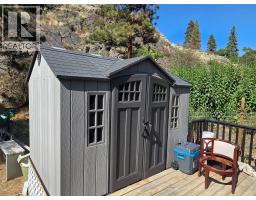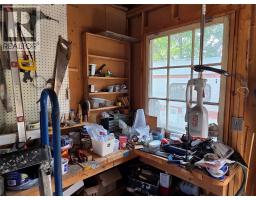1770 Highway 3a Unit# 4, Keremeos, British Columbia V0X 1N6 (28883291)
1770 Highway 3a Unit# 4 Keremeos, British Columbia V0X 1N6
Interested?
Contact us for more information
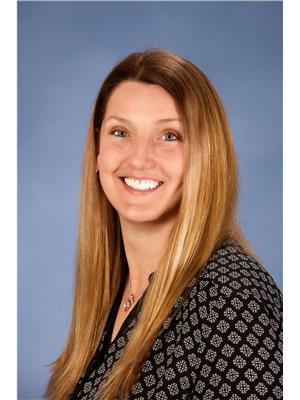
Tuesday Mcdonald

638 Seventh Avenue
Keremeos, British Columbia V0X 1N0
(250) 493-2244

Greg Mcdonald

638 Seventh Avenue
Keremeos, British Columbia V0X 1N0
(250) 493-2244
$205,000Maintenance, Pad Rental
$370 Monthly
Maintenance, Pad Rental
$370 MonthlyAmazing views and privacy in Victoria Pines Park! Pad fees include water, septic maintenance and snow removal. Quiet park just minutes to Keremeos and only 20 minutes to Penticton. 2 bedrooms, 1.5 bathrooms and very nicely renovated. Large open kitchen and living areas, the main bedroom can be changed to a large studio with the murphy bed for company. There is a great outbuilding for a workshop or storage, and a large private fenced yard. Easy to see with a bit of notice. (id:26472)
Property Details
| MLS® Number | 10363450 |
| Property Type | Single Family |
| Neigbourhood | Keremeos |
| Amenities Near By | Ski Area |
| Community Features | Rural Setting, Pets Allowed, Pets Allowed With Restrictions, Rentals Not Allowed, Seniors Oriented |
| Features | Private Setting, Central Island |
| Parking Space Total | 3 |
| View Type | Mountain View, Valley View |
Building
| Bathroom Total | 2 |
| Bedrooms Total | 2 |
| Appliances | Refrigerator, Oven, Washer & Dryer |
| Constructed Date | 1972 |
| Cooling Type | Heat Pump, Wall Unit |
| Exterior Finish | Vinyl Siding |
| Fire Protection | Smoke Detector Only |
| Fireplace Fuel | Propane |
| Fireplace Present | Yes |
| Fireplace Total | 1 |
| Fireplace Type | Unknown |
| Flooring Type | Vinyl |
| Foundation Type | None |
| Half Bath Total | 1 |
| Heating Fuel | Electric |
| Heating Type | Heat Pump |
| Roof Material | Vinyl Shingles |
| Roof Style | Unknown |
| Stories Total | 1 |
| Size Interior | 1051 Sqft |
| Type | Manufactured Home |
| Utility Water | Community Water System |
Land
| Acreage | No |
| Fence Type | Fence |
| Land Amenities | Ski Area |
| Size Total Text | Under 1 Acre |
| Zoning Type | Residential |
Rooms
| Level | Type | Length | Width | Dimensions |
|---|---|---|---|---|
| Main Level | 2pc Ensuite Bath | 2'7'' x 6'11'' | ||
| Main Level | Primary Bedroom | 12'5'' x 20'10'' | ||
| Main Level | 3pc Bathroom | 8'5'' x 6'11'' | ||
| Main Level | Bedroom | 11'9'' x 10'2'' | ||
| Main Level | Living Room | 17'9'' x 10'3'' | ||
| Main Level | Dining Room | 6'10'' x 10'2'' | ||
| Main Level | Laundry Room | 6'4'' x 8'2'' | ||
| Main Level | Kitchen | 5'10'' x 2' | ||
| Main Level | Foyer | 4'8'' x 10'3'' |
https://www.realtor.ca/real-estate/28883291/1770-highway-3a-unit-4-keremeos-keremeos


