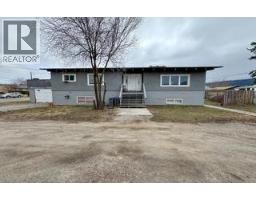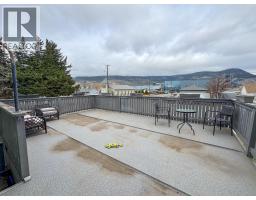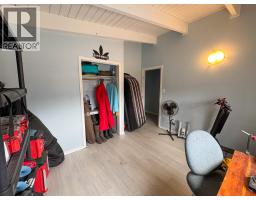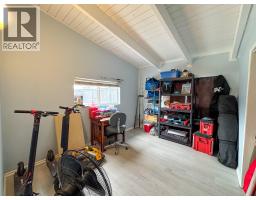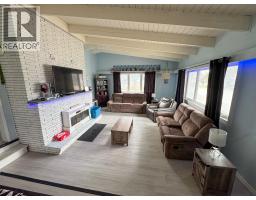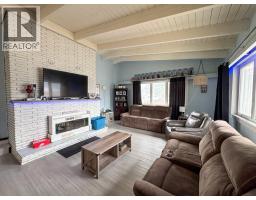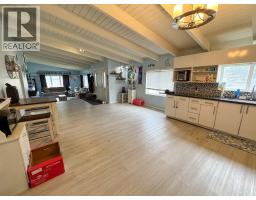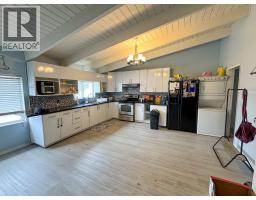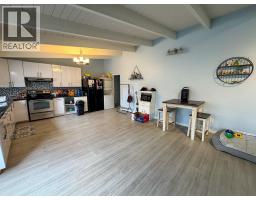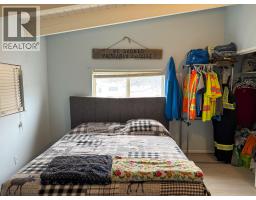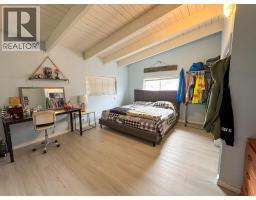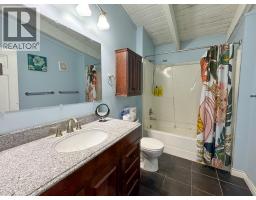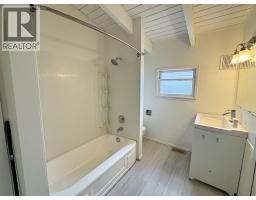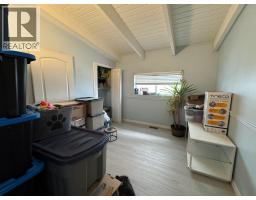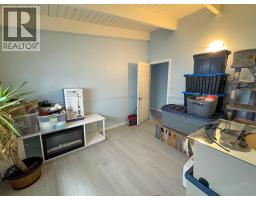1776 Orme Street, Merritt, British Columbia V1K 1B8 (28987689)
1776 Orme Street Merritt, British Columbia V1K 1B8
Interested?
Contact us for more information

Surina Parmar
Personal Real Estate Corporation
www.team3000realty.com/

Team 3000 Realty Ltd.
20232 Fraser Highway
Langley, British Columbia V3A 4E6
20232 Fraser Highway
Langley, British Columbia V3A 4E6
(778) 297-3000
www.team3000realty.com/
5 Bedroom
3 Bathroom
2967 sqft
Split Level Entry
Fireplace
Forced Air
$389,000
Fantastic investment opportunity in Merritt!! This updated home sits on a large corner lot with laneway access. The upper level features 3 bedrooms and 2 bathrooms, a very large living area for a large family, unique features such as vaulted ceilings, and open-concept living. Bonus-Enjoy a rooftop patio and detached shop perfect for the handyman or car enthusiast. New roof in 2023. Ideal for large families and investors. (id:26472)
Property Details
| MLS® Number | 10365846 |
| Property Type | Single Family |
| Neigbourhood | Merritt |
| Amenities Near By | Shopping |
Building
| Bathroom Total | 3 |
| Bedrooms Total | 5 |
| Appliances | Range, Refrigerator, Dishwasher, Washer & Dryer |
| Architectural Style | Split Level Entry |
| Constructed Date | 1961 |
| Construction Style Attachment | Detached |
| Construction Style Split Level | Other |
| Fireplace Fuel | Wood |
| Fireplace Present | Yes |
| Fireplace Total | 1 |
| Fireplace Type | Conventional |
| Flooring Type | Laminate |
| Heating Type | Forced Air |
| Stories Total | 2 |
| Size Interior | 2967 Sqft |
| Type | House |
| Utility Water | Municipal Water |
Parking
| Surfaced |
Land
| Acreage | No |
| Land Amenities | Shopping |
| Sewer | Municipal Sewage System |
| Size Frontage | 50 Ft |
| Size Irregular | 0.14 |
| Size Total | 0.14 Ac|under 1 Acre |
| Size Total Text | 0.14 Ac|under 1 Acre |
Rooms
| Level | Type | Length | Width | Dimensions |
|---|---|---|---|---|
| Basement | 3pc Bathroom | Measurements not available | ||
| Basement | Storage | 15'3'' x 7'0'' | ||
| Basement | Utility Room | 28' x 13' | ||
| Basement | Recreation Room | 21'4'' x 15'5'' | ||
| Basement | Bedroom | 11'8'' x 15'4'' | ||
| Basement | Bedroom | 11'6'' x 12'10'' | ||
| Main Level | 3pc Bathroom | Measurements not available | ||
| Main Level | 4pc Bathroom | Measurements not available | ||
| Main Level | Bedroom | 11'0'' x 11'11'' | ||
| Main Level | Bedroom | 11'10'' x 9'10'' | ||
| Main Level | Primary Bedroom | 14'6'' x 13'5'' | ||
| Main Level | Kitchen | 16' x 30'0'' | ||
| Main Level | Living Room | 16' x 19'3'' |
https://www.realtor.ca/real-estate/28987689/1776-orme-street-merritt-merritt


