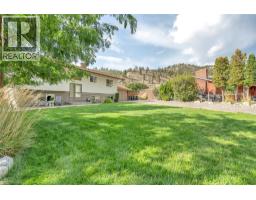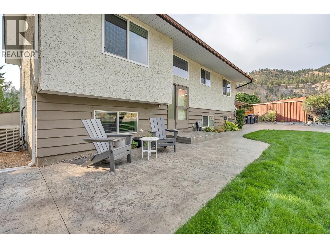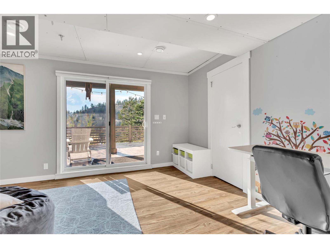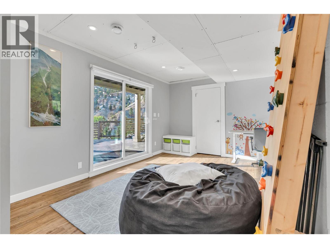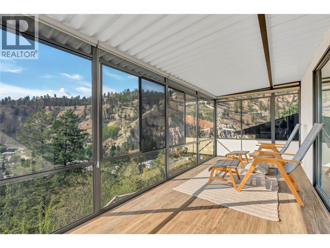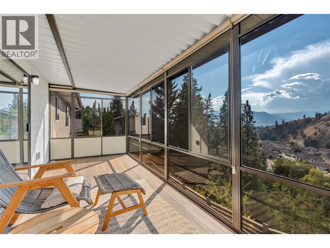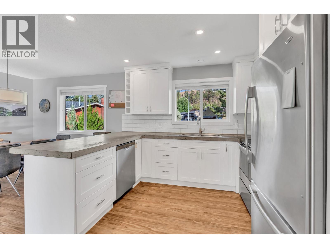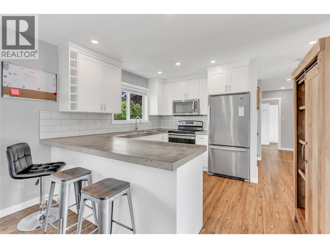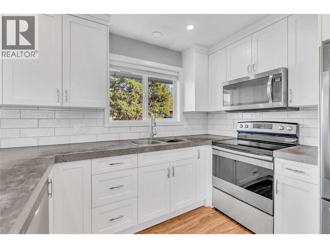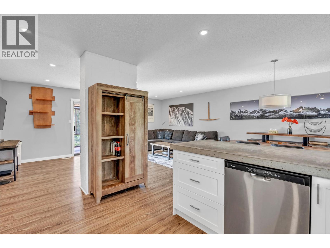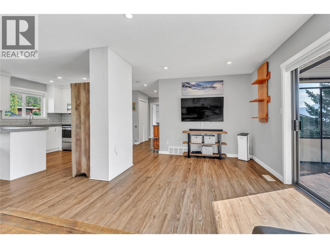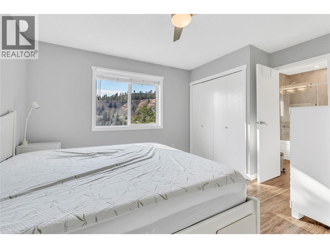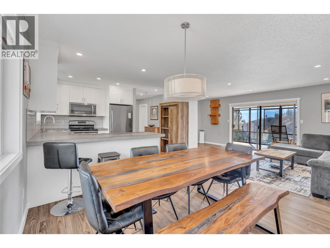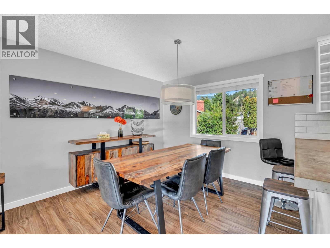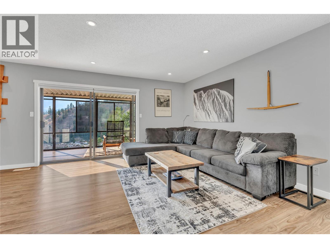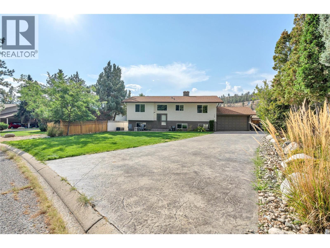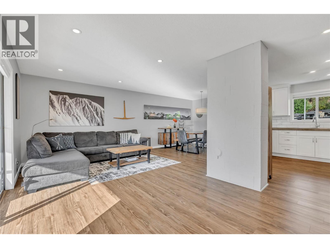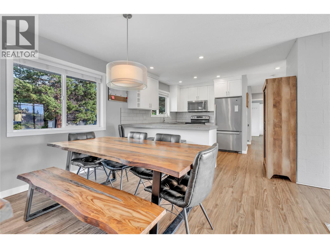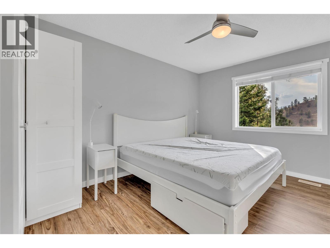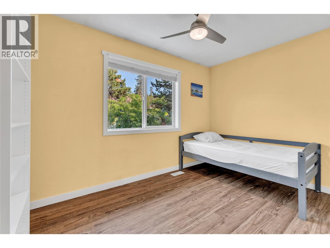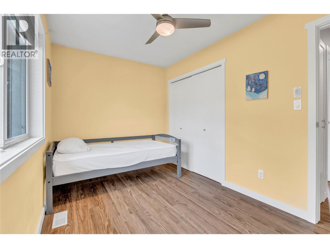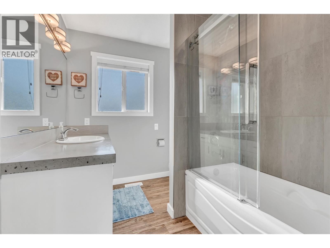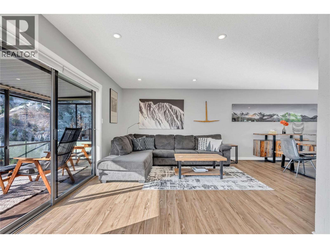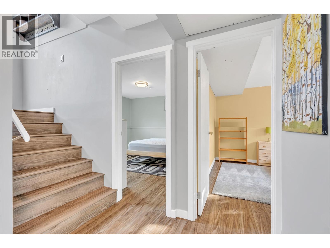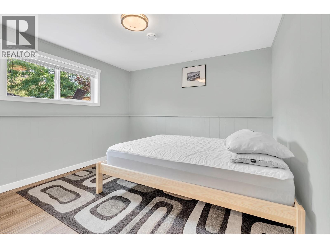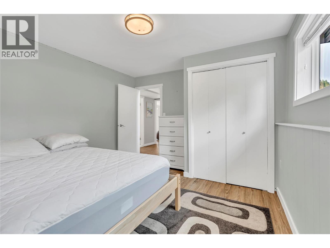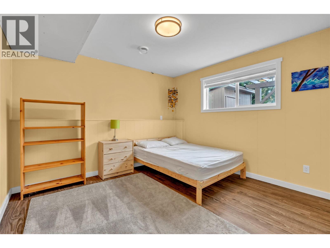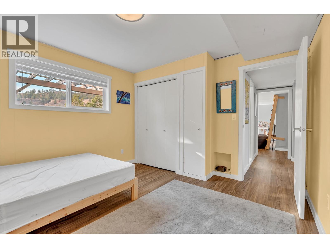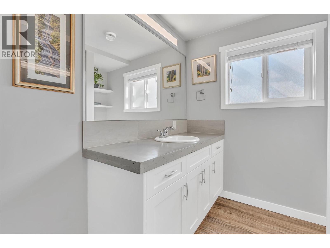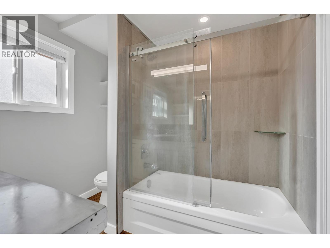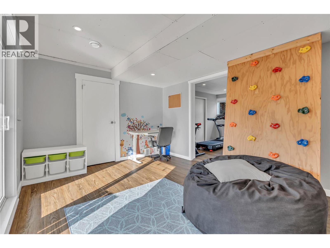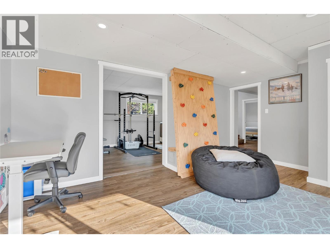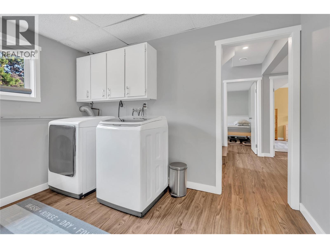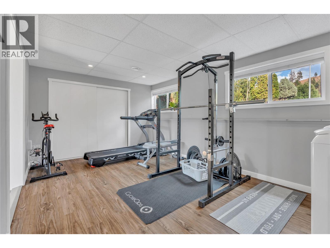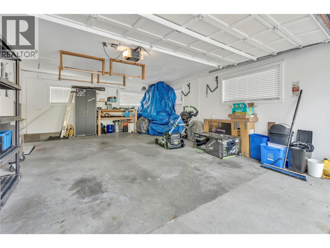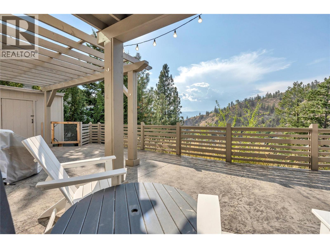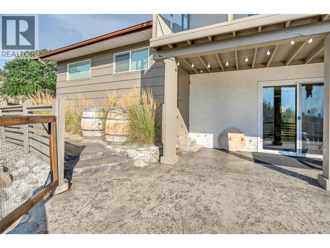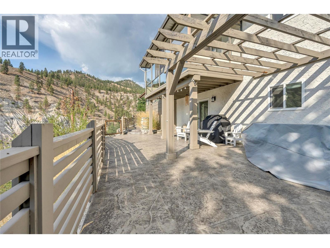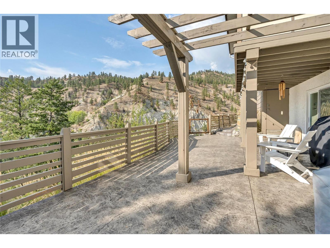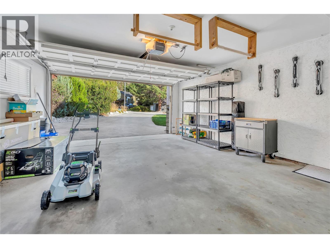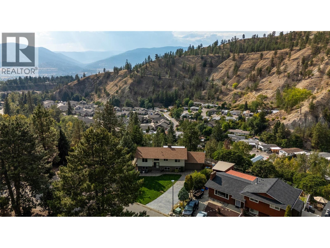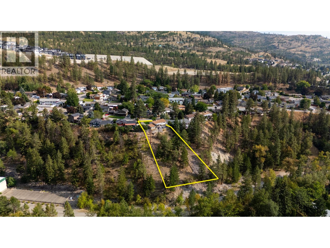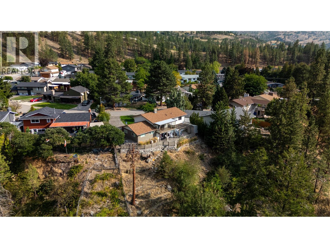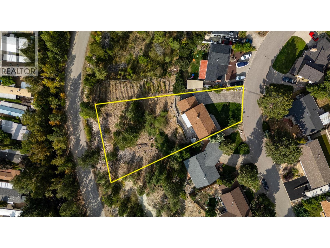178 Glen Place, Penticton, British Columbia V2A 6T4 (28849456)
178 Glen Place Penticton, British Columbia V2A 6T4
Interested?
Contact us for more information

Gordon Hoglund
Personal Real Estate Corporation
https://www.linkedin.com/in/gordon-hoglund-793a7589/

484 Main Street
Penticton, British Columbia V2A 5C5
(250) 493-2244
(250) 492-6640
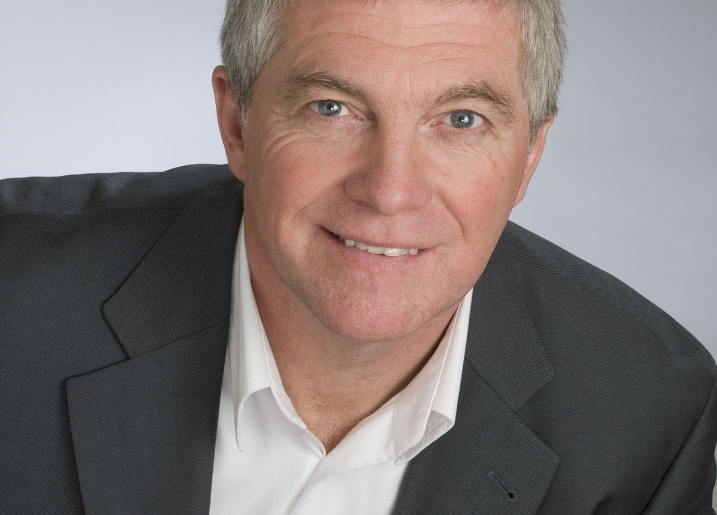
Julius Bloomfield
Personal Real Estate Corporation

484 Main Street
Penticton, British Columbia V2A 5C5
(250) 493-2244
(250) 492-6640
$825,000
Welcome to this beautifully renovated 4-bedroom, 2-bathroom home, perfectly located on a quiet cul-de-sac in the sought-after Duncan/Columbia family neighbourhood. Set above Penticton Creek with private on property access, the property offers tranquil canyon views and the relaxing sound of flowing water—an ideal setting for peaceful living. This home has been extensively updated and is truly move-in ready. Fully upgraded 8 years ago with kitchen with modern finishes, stylishly updated bathrooms, new flooring throughout, and vinyl windows (excluding the covered sunroom). Comfort is ensured year-round with a newer high-efficiency furnace and air conditioning unit. Beautiful stamped concrete driveway, patios, and walkway add to the home’s curb appeal and functionality. Easy-care yard is equipped with underground irrigation. An oversized single-car garage offers additional storage and convenience. This is a rare opportunity to own a turn-key home in a quiet, family-friendly location, just minutes from local amenities, parks, and schools. Earliest possession is available . Call today to book your private showing—there’s nothing left to do but move in and enjoy! (id:26472)
Property Details
| MLS® Number | 10362577 |
| Property Type | Single Family |
| Neigbourhood | Columbia/Duncan |
| Amenities Near By | Schools |
| Features | Cul-de-sac |
| Parking Space Total | 2 |
| Road Type | Cul De Sac |
| View Type | Ravine View, City View, Mountain View |
Building
| Bathroom Total | 2 |
| Bedrooms Total | 4 |
| Appliances | Range, Refrigerator, Dishwasher, Dryer, Microwave, Washer |
| Basement Type | Full |
| Constructed Date | 1980 |
| Construction Style Attachment | Detached |
| Cooling Type | Central Air Conditioning |
| Exterior Finish | Stucco, Other |
| Heating Fuel | Electric |
| Heating Type | Baseboard Heaters |
| Roof Material | Asphalt Shingle |
| Roof Style | Unknown |
| Stories Total | 2 |
| Size Interior | 2945 Sqft |
| Type | House |
| Utility Water | Municipal Water |
Parking
| Additional Parking | |
| Other |
Land
| Acreage | No |
| Land Amenities | Schools |
| Landscape Features | Landscaped, Underground Sprinkler |
| Sewer | Municipal Sewage System |
| Size Irregular | 0.58 |
| Size Total | 0.58 Ac|under 1 Acre |
| Size Total Text | 0.58 Ac|under 1 Acre |
| Zoning Type | Unknown |
Rooms
| Level | Type | Length | Width | Dimensions |
|---|---|---|---|---|
| Second Level | Primary Bedroom | 14'0'' x 11'0'' | ||
| Second Level | Living Room | 19'6'' x 11'9'' | ||
| Second Level | Kitchen | 10'6'' x 9'0'' | ||
| Second Level | Dining Room | 10'0'' x 11'0'' | ||
| Second Level | Bedroom | 12'0'' x 7'10'' | ||
| Second Level | 4pc Bathroom | Measurements not available | ||
| Main Level | Recreation Room | 18'0'' x 10'9'' | ||
| Main Level | Other | 16'6'' x 11'3'' | ||
| Main Level | Bedroom | 11'3'' x 10'6'' | ||
| Main Level | Bedroom | 11'0'' x 10'0'' | ||
| Main Level | 4pc Bathroom | Measurements not available |
https://www.realtor.ca/real-estate/28849456/178-glen-place-penticton-columbiaduncan


