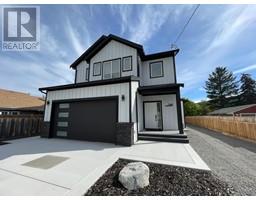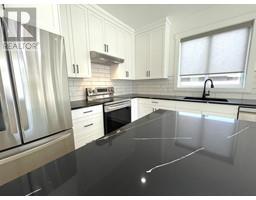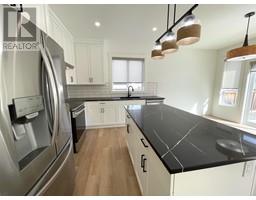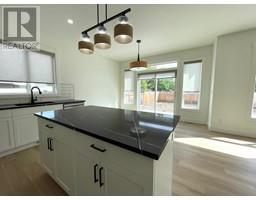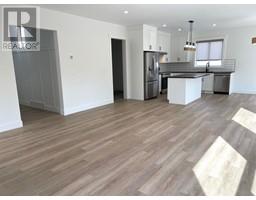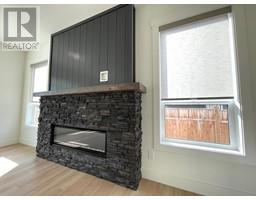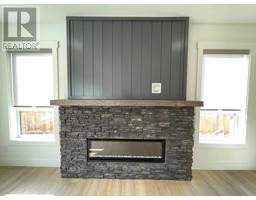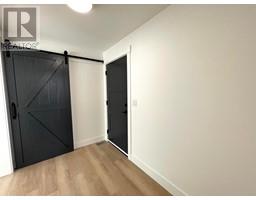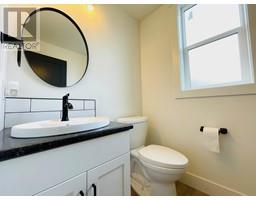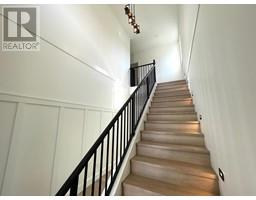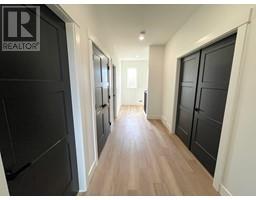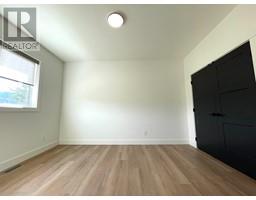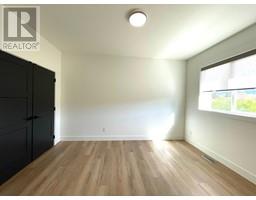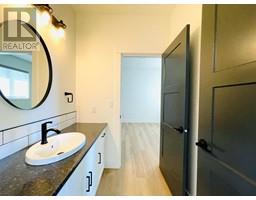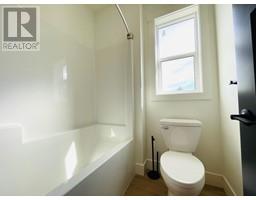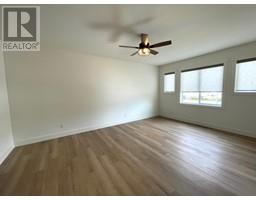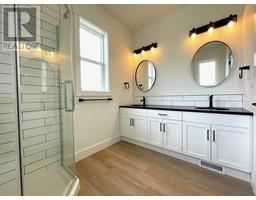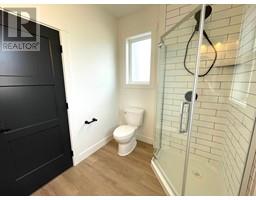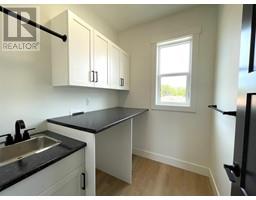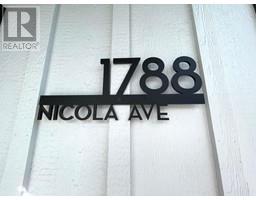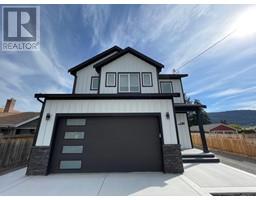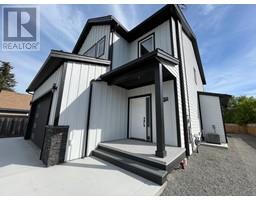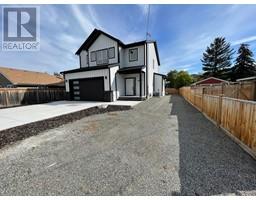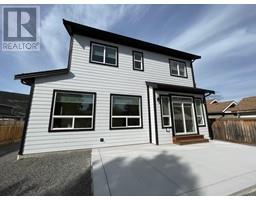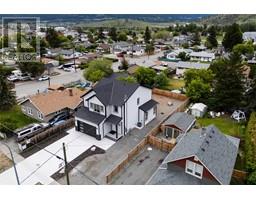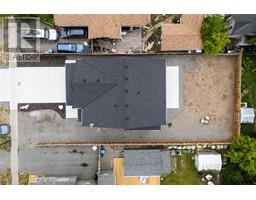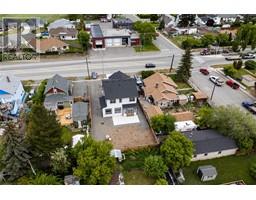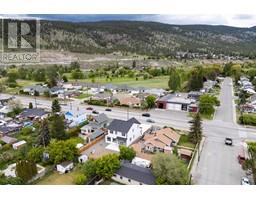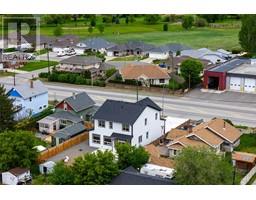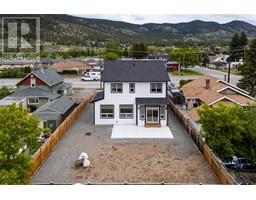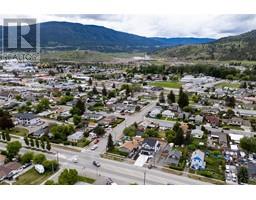1788 Nicola Avenue, Merritt, British Columbia V1K 1B8 (28013951)
1788 Nicola Avenue Merritt, British Columbia V1K 1B8
Interested?
Contact us for more information
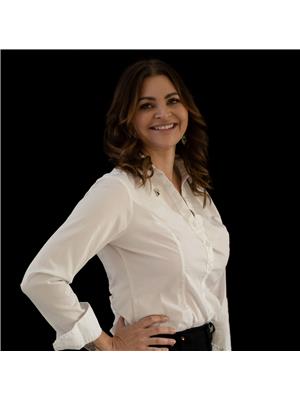
Janis Post
Personal Real Estate Corporation

1 - 2114 Nicola Ave
Merritt, British Columbia V1K 1R6
(250) 378-6941
https://www.remaxlegacy.ca/
$649,900
Don't miss out on this 3 bdrm family home located only minutes from downtown Merritt. The floor plan has been well executed w/an open concept design on the main floor, 3 bedrooms and laundry up. Home has modern kitchen w/black quartz countertops and pulls, floor to ceiling electric f/p finished w/shiplap and stone, white oak vinyl plank flooring throughout, huge mud room, pantry & powder room for the busy family. Front entrance features 19' ceilings, powdered steel black banister, staircase lighting, wainscoting, and a pop of color w/interior black doors. Upstairs features 3 large bedrooms, Jack and Jill bathroom, large laundry room and a wide hallway w/W/I linen. Deluxe master suite features a large W/I closet and 4 piece ensuite. Exterior of the home is finished w/LP smart board, stone, double car garage, elec car charger & deep driveway. Fully fenced backyard, large concrete patio, RV Parking w/access to back. Home Warranty. Measurements taken off plan. GST applicable. (id:26472)
Property Details
| MLS® Number | 10338574 |
| Property Type | Single Family |
| Neigbourhood | Merritt |
| Features | Central Island |
| Parking Space Total | 6 |
| View Type | Mountain View |
Building
| Bathroom Total | 3 |
| Bedrooms Total | 3 |
| Appliances | Refrigerator, Dishwasher, Range - Electric, Microwave |
| Architectural Style | Contemporary |
| Basement Type | Crawl Space |
| Constructed Date | 2022 |
| Construction Style Attachment | Detached |
| Cooling Type | Central Air Conditioning |
| Exterior Finish | Other |
| Fire Protection | Smoke Detector Only |
| Fireplace Fuel | Electric |
| Fireplace Present | Yes |
| Fireplace Total | 1 |
| Fireplace Type | Unknown |
| Flooring Type | Vinyl |
| Half Bath Total | 1 |
| Heating Type | Forced Air, See Remarks |
| Roof Material | Asphalt Shingle |
| Roof Style | Unknown |
| Stories Total | 2 |
| Size Interior | 1998 Sqft |
| Type | House |
| Utility Water | Municipal Water |
Parking
| Attached Garage | 2 |
| R V | 2 |
Land
| Acreage | No |
| Fence Type | Fence |
| Sewer | Municipal Sewage System |
| Size Irregular | 0.15 |
| Size Total | 0.15 Ac|under 1 Acre |
| Size Total Text | 0.15 Ac|under 1 Acre |
| Zoning Type | Residential |
Rooms
| Level | Type | Length | Width | Dimensions |
|---|---|---|---|---|
| Second Level | 4pc Ensuite Bath | Measurements not available | ||
| Second Level | 4pc Bathroom | Measurements not available | ||
| Second Level | Laundry Room | 6'8'' x 5'11'' | ||
| Second Level | Primary Bedroom | 12'11'' x 19'1'' | ||
| Second Level | Bedroom | 10'11'' x 13'5'' | ||
| Second Level | Bedroom | 10'11'' x 13'5'' | ||
| Main Level | 2pc Bathroom | Measurements not available | ||
| Main Level | Foyer | 8'0'' x 4'4'' | ||
| Main Level | Mud Room | 14'6'' x 6'0'' | ||
| Main Level | Living Room | 19'4'' x 16'11'' | ||
| Main Level | Dining Room | 12'11'' x 9'11'' | ||
| Main Level | Kitchen | 12'1'' x 9'0'' |
https://www.realtor.ca/real-estate/28013951/1788-nicola-avenue-merritt-merritt


