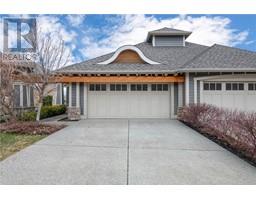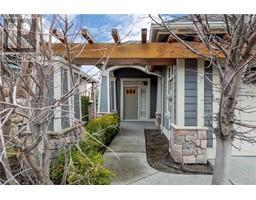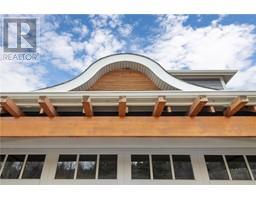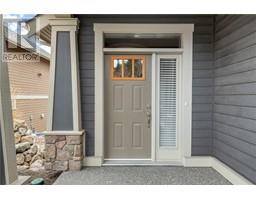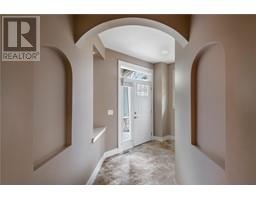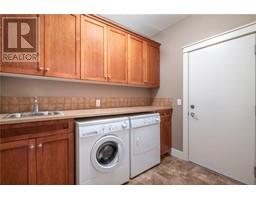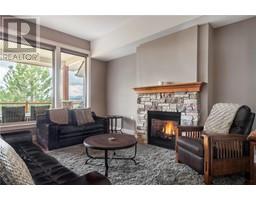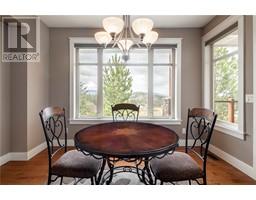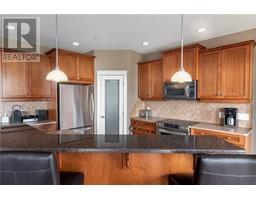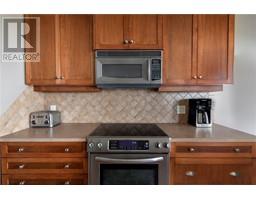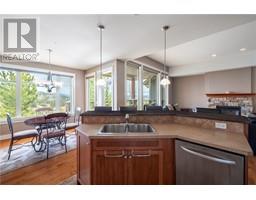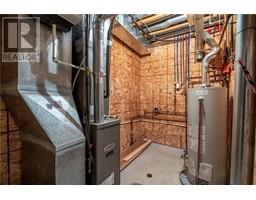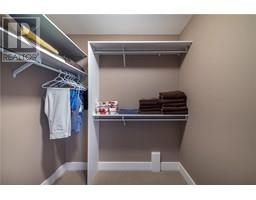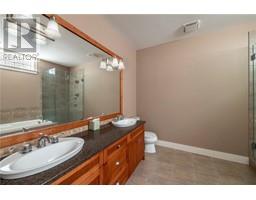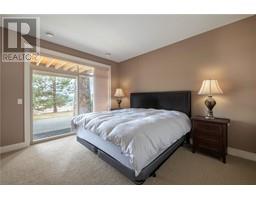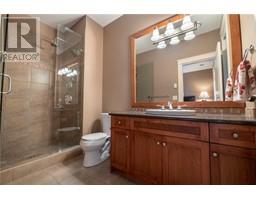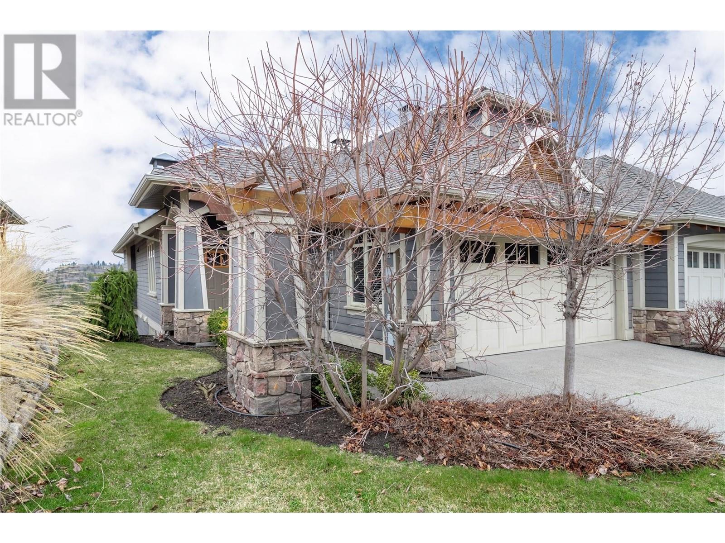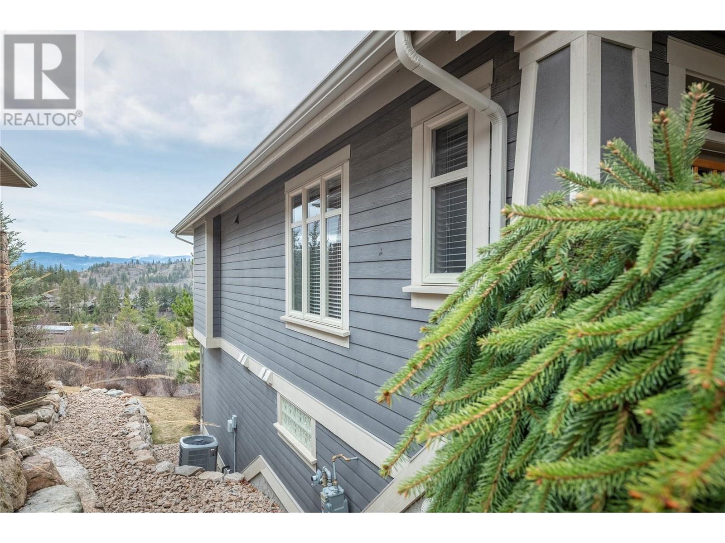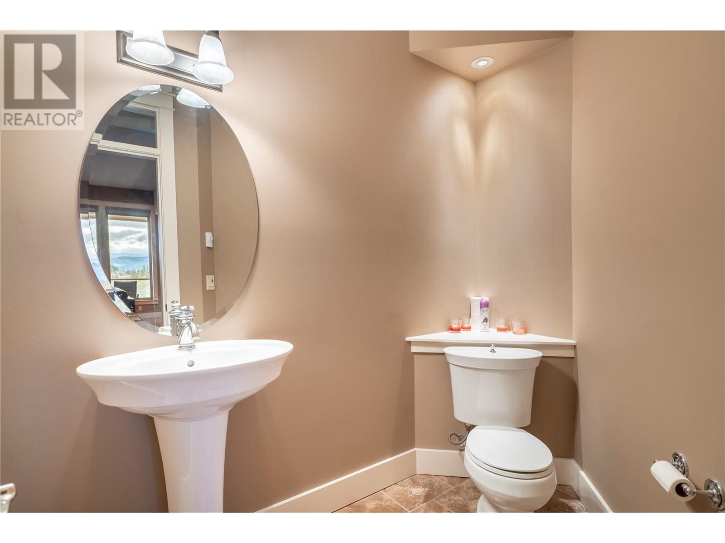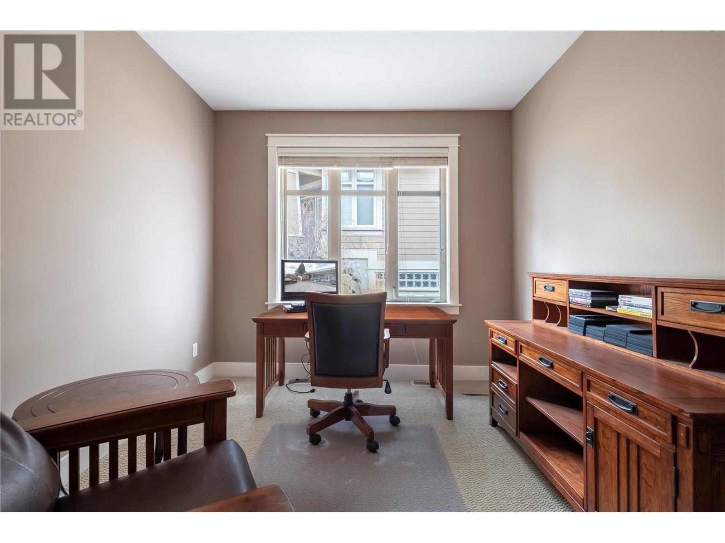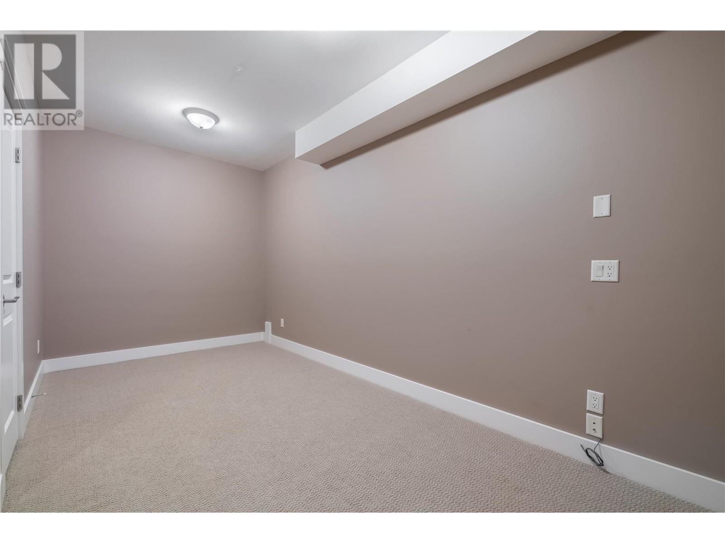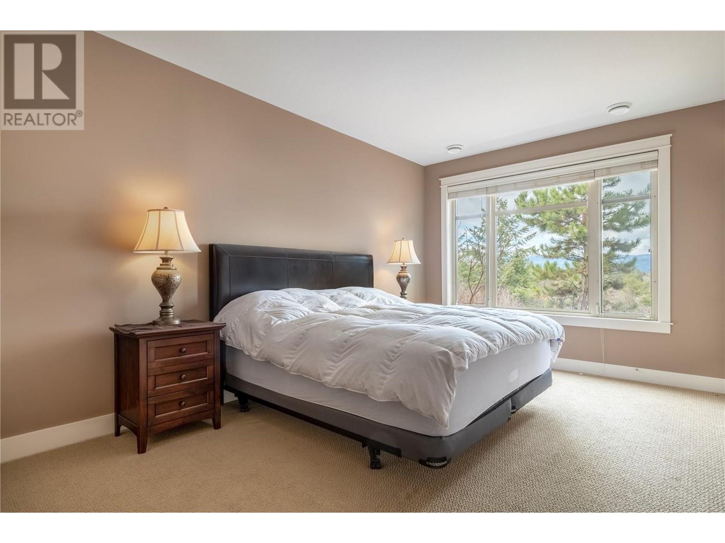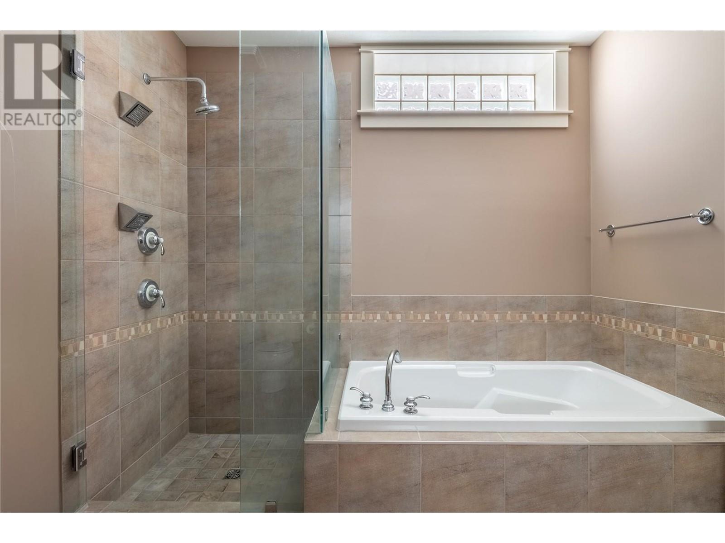179 Longspoon Drive, Vernon, British Columbia V1H 2K2 (26355269)
179 Longspoon Drive Vernon, British Columbia V1H 2K2
Interested?
Contact us for more information
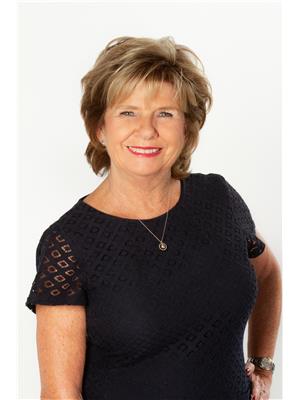
Teresa Prince

5603 27th Street
Vernon, British Columbia V1T 8Z5
(250) 549-4161
(250) 549-7007
https://www.remaxvernon.com/
$995,000
Predator Ridge beautifully maintained 2 bedroom + Den, 3 bathroom home that overlooks the 5th Fairway, Green and surrounding mountains. This impeccable home offers beautifully quality finishing, granite counter tops, hardwood flooring, heated bathroom floors, stainless steel appliances throughout. Kitchen with Breakfast Bar, 2 large master bedrooms both with full ensuite. Predator Ridge is a well known for it's World Class Golf Courses - 36 holes, also take advantage of the Fantastic Fitness Centre including 25 m. lap pool, hot tub, steam rooms and full fitness centre and class studio, several dining choices, Commonage Market as well as many walking, biking and hiking trails and brand new tennis facility with indoor tennis, pickle ball. Low Monthly fee of $235.26 includes Landscaping and Fitness Centre membership. Many Homeowner discounts offered throughout Predator Ridge. This is a 4 Season Resort...not only Golf! 15 minutes to Vernon and 25 minutes to Kelowna International Airport. Find out why I have called Predator Ridge home for the past 15 years. A Community Like No Other! (id:26472)
Property Details
| MLS® Number | 10301412 |
| Property Type | Single Family |
| Neigbourhood | Predator Ridge |
| Features | Central Island, Balcony |
| Parking Space Total | 4 |
Building
| Bathroom Total | 3 |
| Bedrooms Total | 2 |
| Architectural Style | Ranch |
| Basement Type | Full |
| Constructed Date | 2007 |
| Cooling Type | Central Air Conditioning |
| Fire Protection | Sprinkler System-fire, Smoke Detector Only |
| Fireplace Present | Yes |
| Fireplace Type | Insert |
| Flooring Type | Carpeted, Hardwood, Tile |
| Half Bath Total | 1 |
| Heating Type | See Remarks |
| Roof Material | Asphalt Shingle |
| Roof Style | Unknown |
| Stories Total | 1 |
| Size Interior | 2029 Sqft |
| Type | Duplex |
| Utility Water | Municipal Water |
Parking
| Attached Garage | 2 |
Land
| Acreage | No |
| Landscape Features | Underground Sprinkler |
| Sewer | Municipal Sewage System |
| Size Irregular | 0.09 |
| Size Total | 0.09 Ac|under 1 Acre |
| Size Total Text | 0.09 Ac|under 1 Acre |
| Zoning Type | Residential |
Rooms
| Level | Type | Length | Width | Dimensions |
|---|---|---|---|---|
| Basement | Other | 17' x 8'3'' | ||
| Basement | 3pc Bathroom | Measurements not available | ||
| Basement | Bedroom | 13' x 11'4'' | ||
| Basement | 5pc Ensuite Bath | 9'1'' x 11'0'' | ||
| Basement | Primary Bedroom | 16'1'' x 11'0'' | ||
| Main Level | Other | 17'4'' x 12'10'' | ||
| Main Level | Other | 20' x 20'6'' | ||
| Main Level | Laundry Room | Measurements not available | ||
| Main Level | Den | 10'0'' x 11'10'' | ||
| Main Level | Dining Room | 11'8'' x 11'9'' | ||
| Main Level | 2pc Bathroom | Measurements not available | ||
| Main Level | Living Room | 12'3'' x 12'8'' | ||
| Main Level | Kitchen | 12'3'' x 12'8'' |
https://www.realtor.ca/real-estate/26355269/179-longspoon-drive-vernon-predator-ridge


