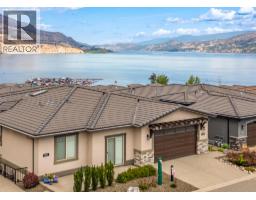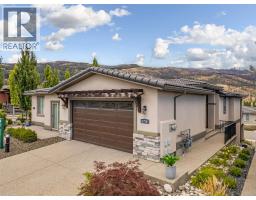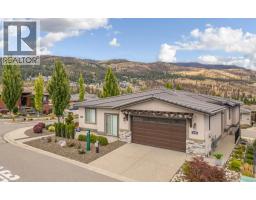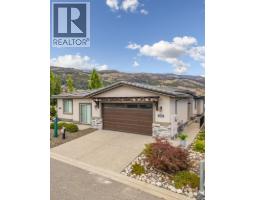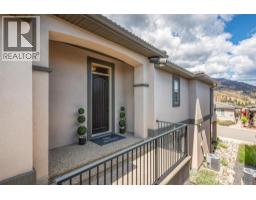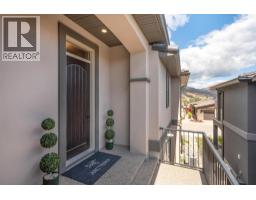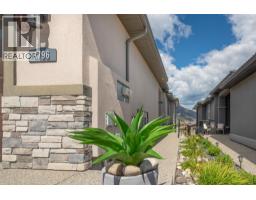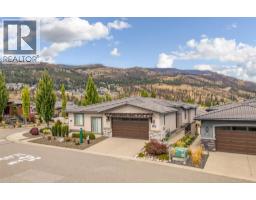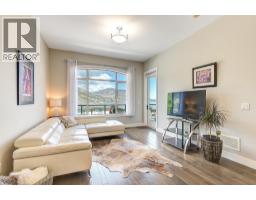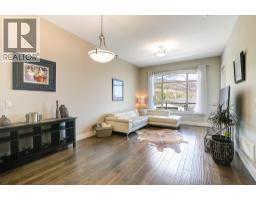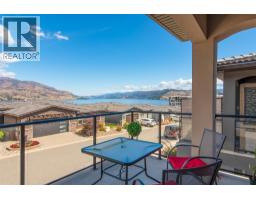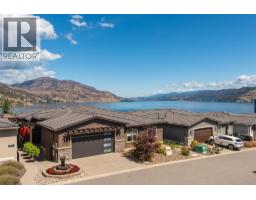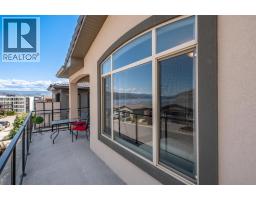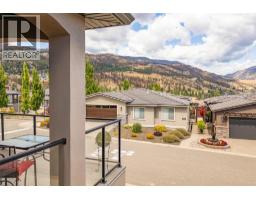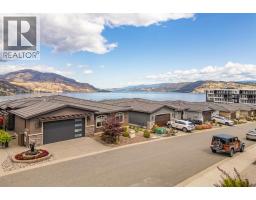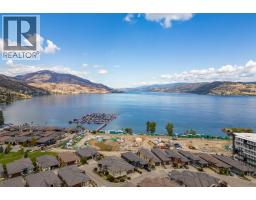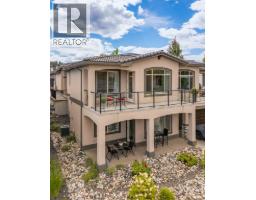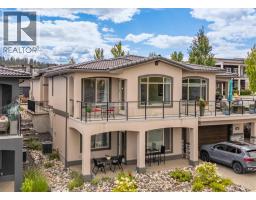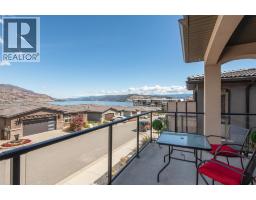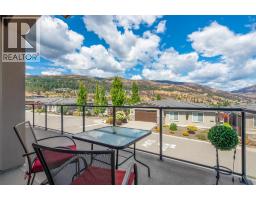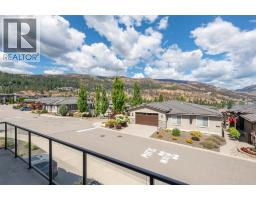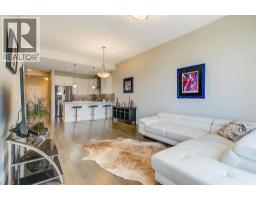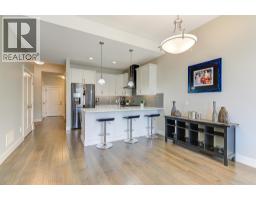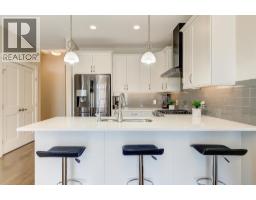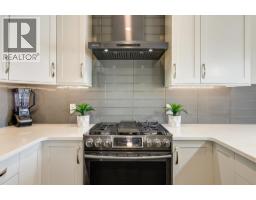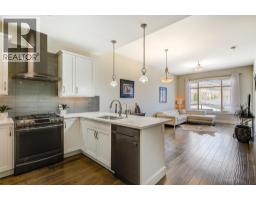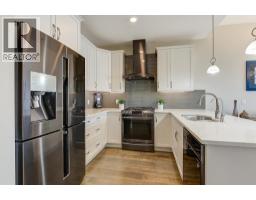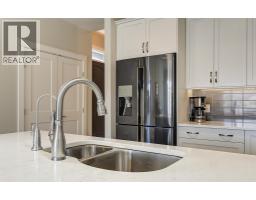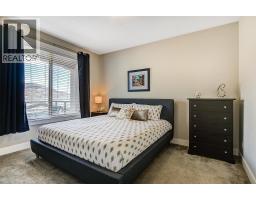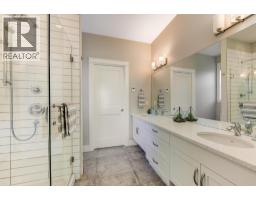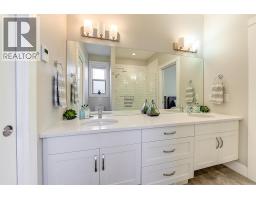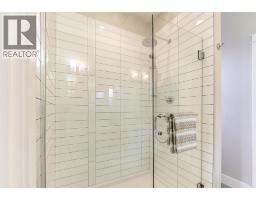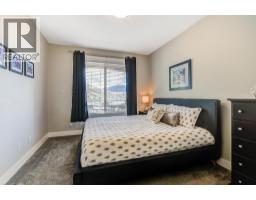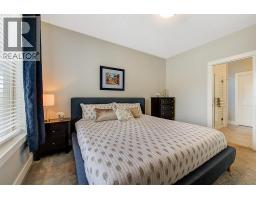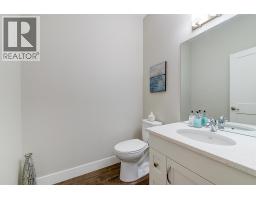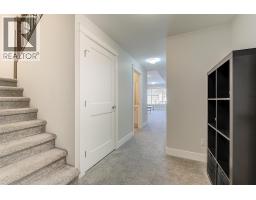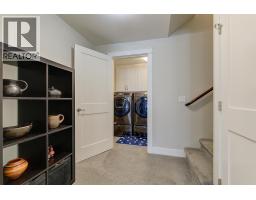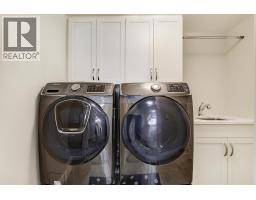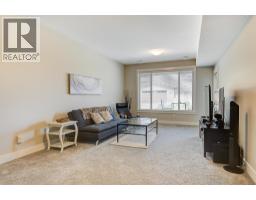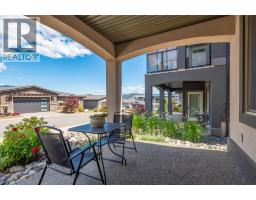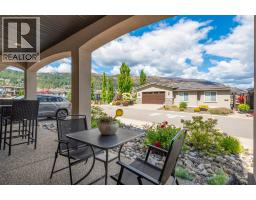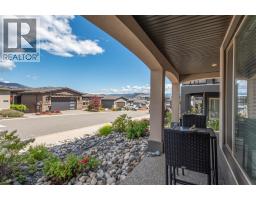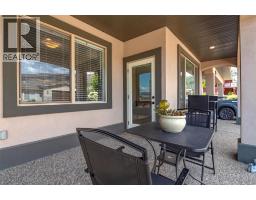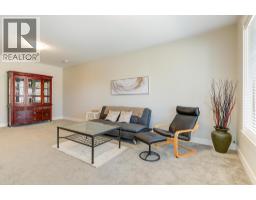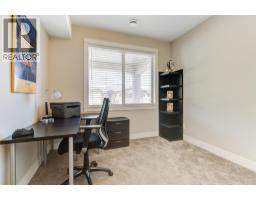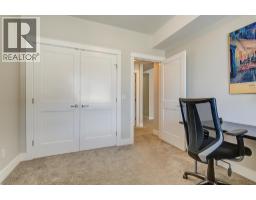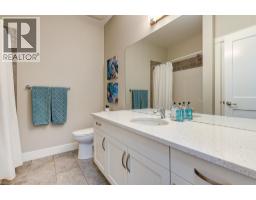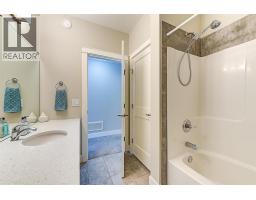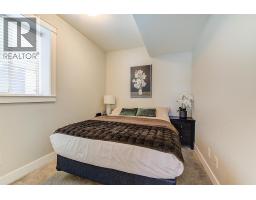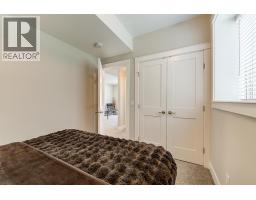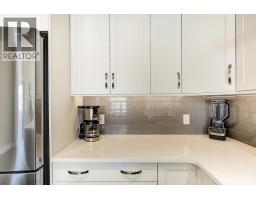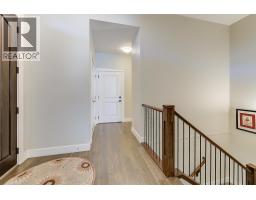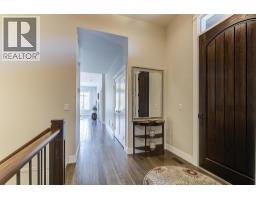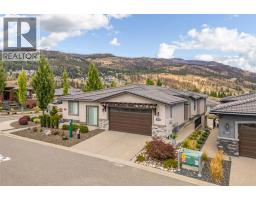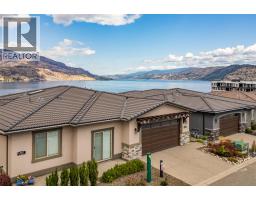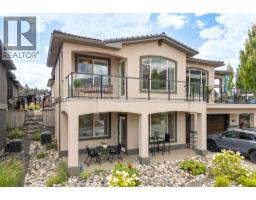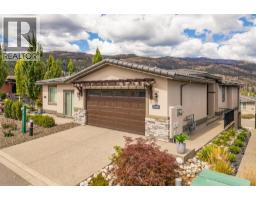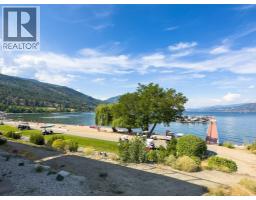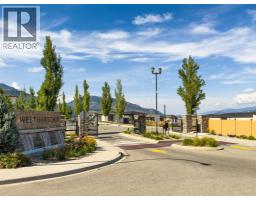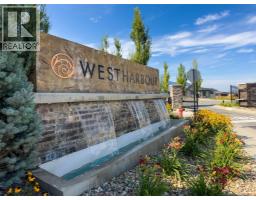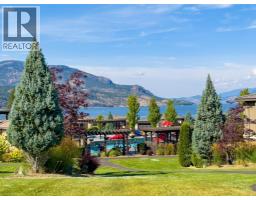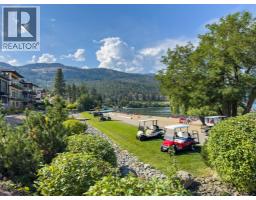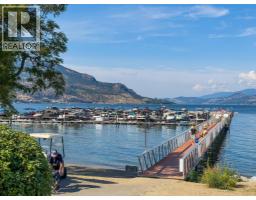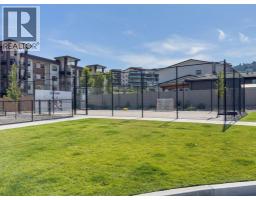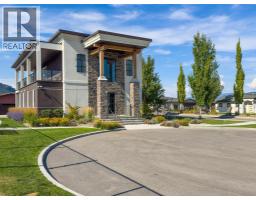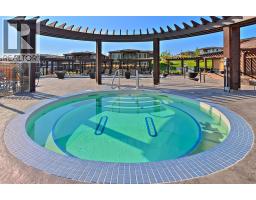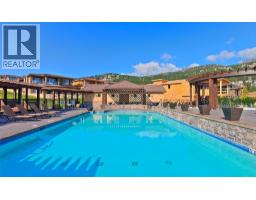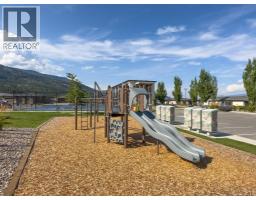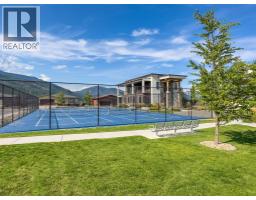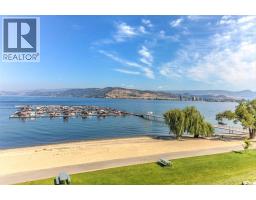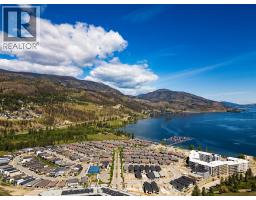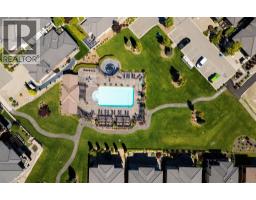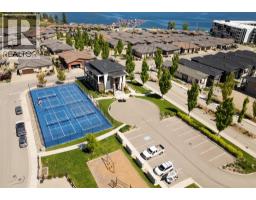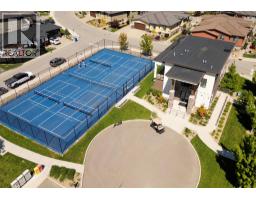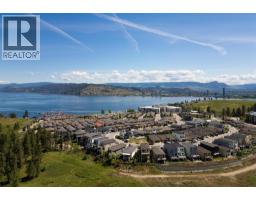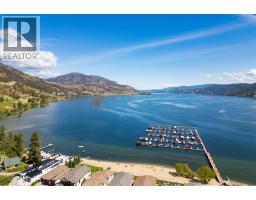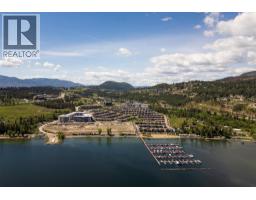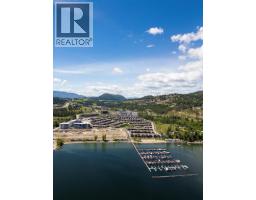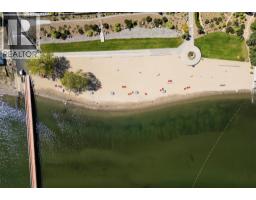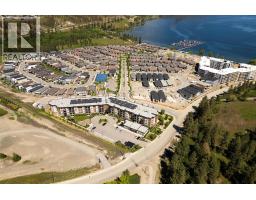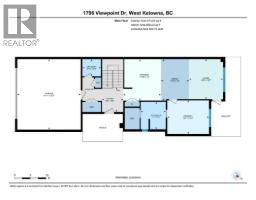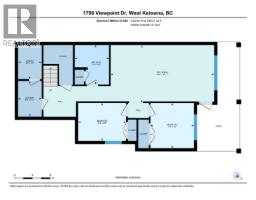1796 Viewpoint Drive, Kelowna, British Columbia V1Z 4E1 (28717501)
1796 Viewpoint Drive Kelowna, British Columbia V1Z 4E1
Interested?
Contact us for more information
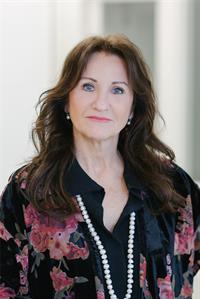
Dyan Broderick

#14 - 1470 Harvey Avenue
Kelowna, British Columbia V1Y 9K8
(250) 860-7500
(250) 868-2488
$875,000Maintenance,
$245 Monthly
Maintenance,
$245 MonthlyNow is the perfect time to make your move into Exclusive Gated “WEST HARBOUR” a True Beachfront Community offering an incredible lifestyle with unbeatable value. Enjoy 500 feet of private sandy beach along with amenities including a pool, hot tub, fitness center, clubhouse, pickleball courts & a marina with boat slips available for purchase all this for only $245/month! Bright & open 3 bedroom Walkout Rancher with easy access no stairs. Simply drive into your double car garage, step inside, and you're home. Featuring Lake & Mountain Views, this functional layout with beautiful white kitchen cabinetry, under-cabinet lighting, granite countertops, pantry, and a reverse osmosis drinking water system. The open-concept main floor flows seamlessly through the living and dining areas, complete with laminate flooring, large picture window & walkout to a glass-paneled balcony/deck to take in the view. The main level primary bedroom includes a spacious ensuite with double sinks, a large glass shower & walk-in closet. Downstairs, 2 additional bedrooms with a separate entrance from the covered patio provide privacy for guests or family. Additional features include a whole-house water softener system & a low-maintenance yard. Ideal for easy Okanagan living. Just a 7-minute drive to downtown Kelowna. No GST, Spec Tax, or PTT. Rentals 6 months + 2 pets allowed no size restrictions. Live the waterfront lifestyle in this vibrant, well-appointed community now at a better price than ever! (id:26472)
Property Details
| MLS® Number | 10357917 |
| Property Type | Single Family |
| Neigbourhood | West Kelowna Estates |
| Amenities Near By | Public Transit, Park, Recreation, Schools, Shopping |
| Community Features | Family Oriented |
| Features | Balcony |
| Parking Space Total | 4 |
| Structure | Clubhouse, Playground, Tennis Court |
| View Type | Lake View, Mountain View, View Of Water, View (panoramic) |
Building
| Bathroom Total | 3 |
| Bedrooms Total | 3 |
| Amenities | Clubhouse, Party Room, Whirlpool, Racquet Courts |
| Appliances | Refrigerator, Dishwasher, Dryer, Range - Gas, Microwave, Washer |
| Architectural Style | Bungalow, Ranch |
| Constructed Date | 2017 |
| Cooling Type | Central Air Conditioning |
| Exterior Finish | Stucco |
| Flooring Type | Carpeted, Hardwood |
| Half Bath Total | 1 |
| Heating Type | Forced Air |
| Roof Material | Tile |
| Roof Style | Unknown |
| Stories Total | 1 |
| Size Interior | 1816 Sqft |
| Type | Duplex |
| Utility Water | Municipal Water |
Parking
| Attached Garage | 2 |
Land
| Access Type | Easy Access, Highway Access |
| Acreage | No |
| Land Amenities | Public Transit, Park, Recreation, Schools, Shopping |
| Sewer | Municipal Sewage System |
| Size Irregular | 0.06 |
| Size Total | 0.06 Ac|under 1 Acre |
| Size Total Text | 0.06 Ac|under 1 Acre |
| Zoning Type | Unknown |
Rooms
| Level | Type | Length | Width | Dimensions |
|---|---|---|---|---|
| Lower Level | 4pc Bathroom | 8'10'' x 7'8'' | ||
| Lower Level | Utility Room | 7'7'' x 5'3'' | ||
| Lower Level | Laundry Room | 7'11'' x 5'3'' | ||
| Lower Level | Recreation Room | 12'11'' x 23'1'' | ||
| Lower Level | Bedroom | 8'5'' x 10'8'' | ||
| Lower Level | Bedroom | 10'0'' x 9'8'' | ||
| Main Level | Other | 22'2'' x 19'11'' | ||
| Main Level | 4pc Ensuite Bath | 8'8'' x 7'11'' | ||
| Main Level | 2pc Bathroom | 5'5'' x 5'10'' | ||
| Main Level | Foyer | 7'8'' x 6'8'' | ||
| Main Level | Primary Bedroom | 10'7'' x 13'1'' | ||
| Main Level | Dining Room | 13' x 8'10'' | ||
| Main Level | Living Room | 12'7'' x 10'9'' | ||
| Main Level | Kitchen | 13'0'' x 11'10'' |
https://www.realtor.ca/real-estate/28717501/1796-viewpoint-drive-kelowna-west-kelowna-estates


