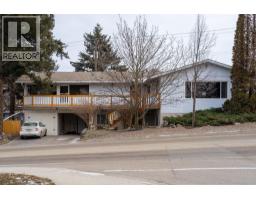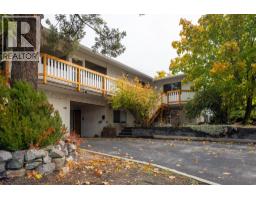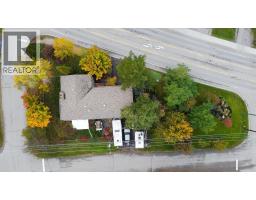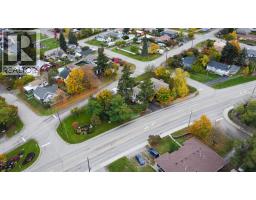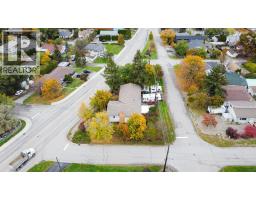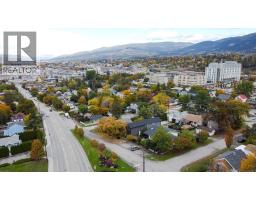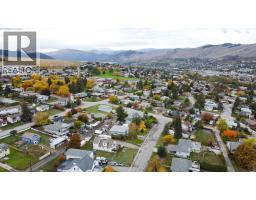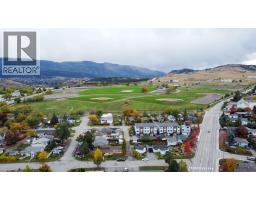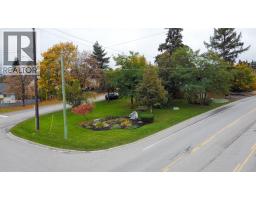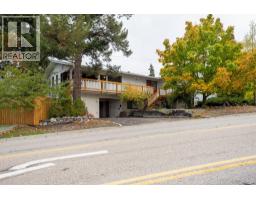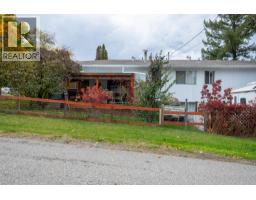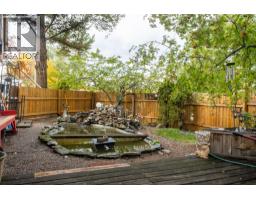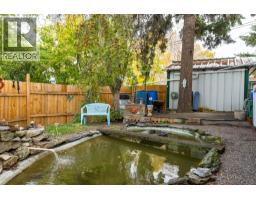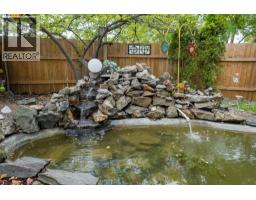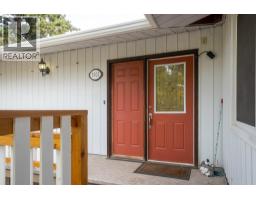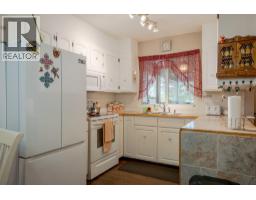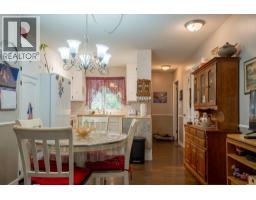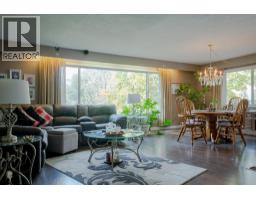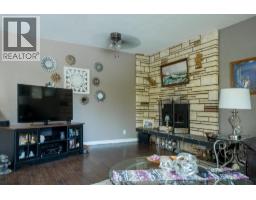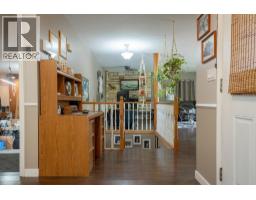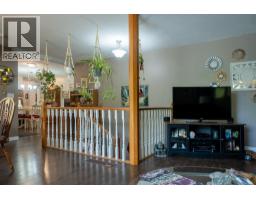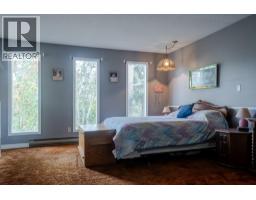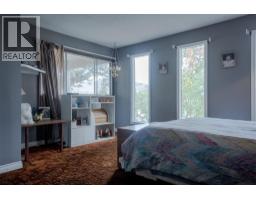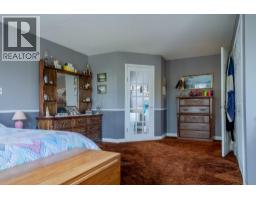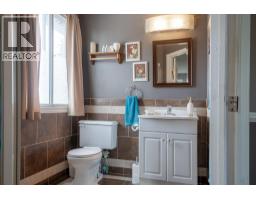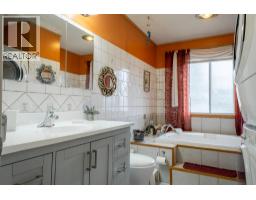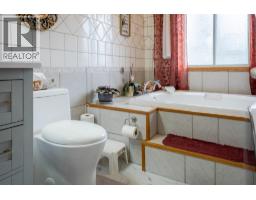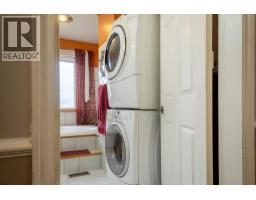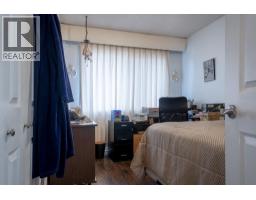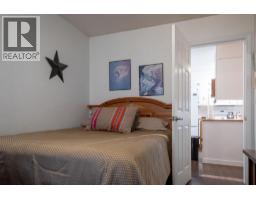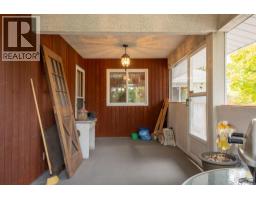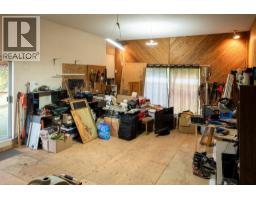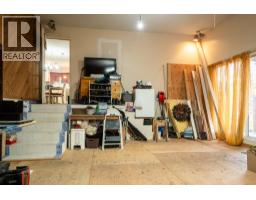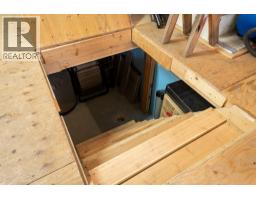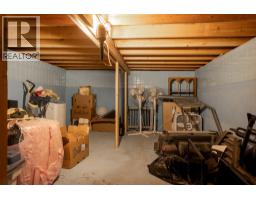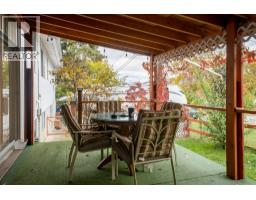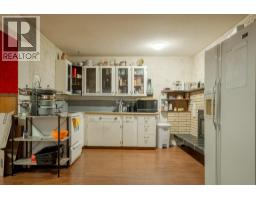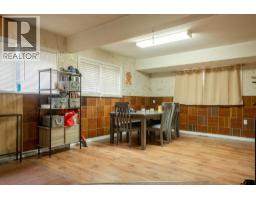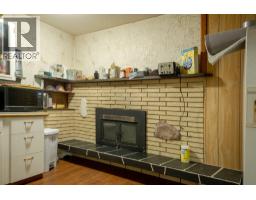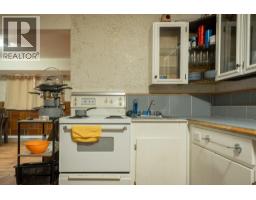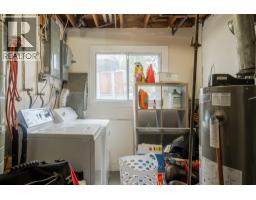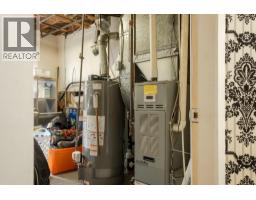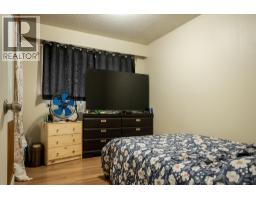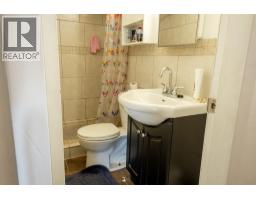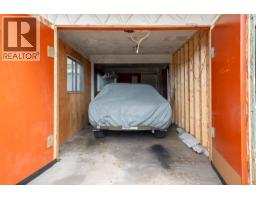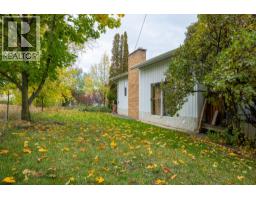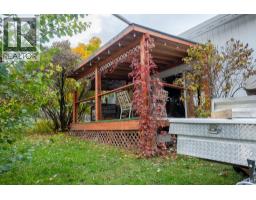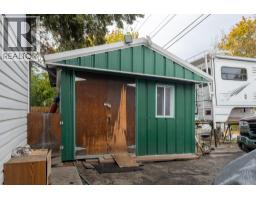1801 Mission Road, Vernon, British Columbia V1T 5Z4 (29087965)
1801 Mission Road Vernon, British Columbia V1T 5Z4
Interested?
Contact us for more information

Rick Latta
https://www.ricklatta.ca/

3405 27 St
Vernon, British Columbia V1T 4W8
(250) 549-2103
(250) 549-2106
https://thebchomes.com/
$749,900
Welcome to 1801 Mission Road, Vernon BC! This spacious and adaptable home offers exceptional flexibility for families, investors, or anyone looking for a property with multiple options. With 4 bedrooms and 3 bathrooms, there’s plenty of room for everyone to spread out. The lower level hosts a fully self-contained 2-bedroom suite with its own laundry—ideal for extended family, guests, or rental income. Under Vernon’s updated zoning framework, this property offers exciting future potential. Subject to City approval, the existing workshop could possibly be converted into an additional suite or studio space. Hidden beneath the workshop floor is the original indoor pool structure—an opportunity waiting to be revived for those dreaming of a one-of-a-kind home feature. The location couldn’t be more convenient—just minutes from downtown Vernon, the hospital, DND fields, and Polson Park. With parking at both the front and rear, there’s space for vehicles, trailers, and recreation gear. Two covered decks extend your living space outdoors, where you can unwind to the sound of the pond and water feature. A versatile home in a prime location with possibilities that grow along with you! (id:26472)
Property Details
| MLS® Number | 10368954 |
| Property Type | Single Family |
| Neigbourhood | City of Vernon |
| Features | Balcony, Jacuzzi Bath-tub |
| Parking Space Total | 7 |
| Pool Type | Inground Pool, Indoor Pool |
| Storage Type | Storage Shed |
Building
| Bathroom Total | 3 |
| Bedrooms Total | 4 |
| Appliances | Refrigerator, Dishwasher, Dryer, Range - Electric, Microwave, Washer, Washer & Dryer |
| Basement Type | Full |
| Constructed Date | 1972 |
| Construction Style Attachment | Detached |
| Cooling Type | Central Air Conditioning |
| Exterior Finish | Aluminum |
| Fire Protection | Security System, Smoke Detector Only |
| Fireplace Fuel | Electric,wood |
| Fireplace Present | Yes |
| Fireplace Total | 2 |
| Fireplace Type | Unknown,conventional |
| Flooring Type | Carpeted, Hardwood, Laminate, Tile |
| Heating Type | Forced Air, See Remarks |
| Roof Material | Asphalt Shingle |
| Roof Style | Unknown |
| Stories Total | 2 |
| Size Interior | 3058 Sqft |
| Type | House |
| Utility Water | Municipal Water |
Parking
| Additional Parking | |
| Carport | |
| Attached Garage | 1 |
| Oversize | |
| Rear |
Land
| Acreage | No |
| Sewer | Municipal Sewage System |
| Size Irregular | 0.14 |
| Size Total | 0.14 Ac|under 1 Acre |
| Size Total Text | 0.14 Ac|under 1 Acre |
| Zoning Type | Unknown |
Rooms
| Level | Type | Length | Width | Dimensions |
|---|---|---|---|---|
| Lower Level | Storage | 9'0'' x 7'10'' | ||
| Main Level | Workshop | 25'7'' x 17'5'' | ||
| Main Level | 3pc Ensuite Bath | Measurements not available | ||
| Main Level | Primary Bedroom | 20'10'' x 11'11'' | ||
| Main Level | Bedroom | 11'11'' x 8'7'' | ||
| Main Level | 3pc Bathroom | 11'10'' x 7'3'' | ||
| Main Level | Dining Room | 13'8'' x 12'3'' | ||
| Main Level | Living Room | 12'0'' x 20'3'' | ||
| Main Level | Kitchen | 15'4'' x 8'7'' |
https://www.realtor.ca/real-estate/29087965/1801-mission-road-vernon-city-of-vernon


