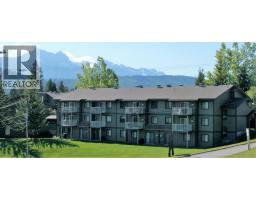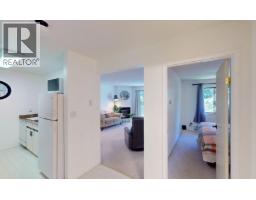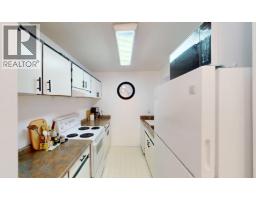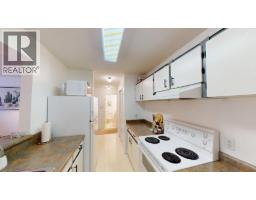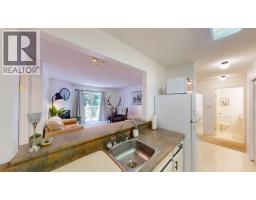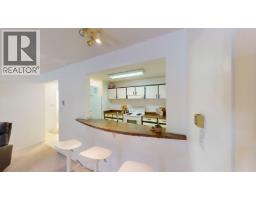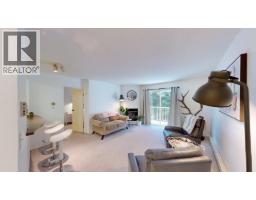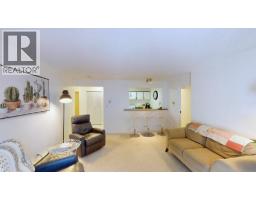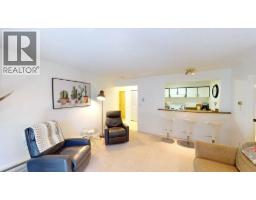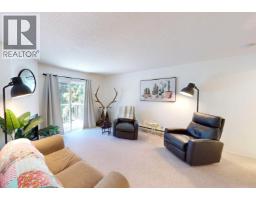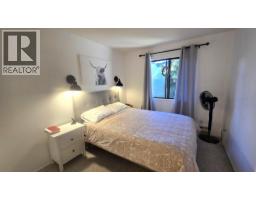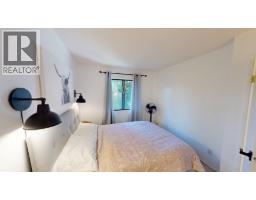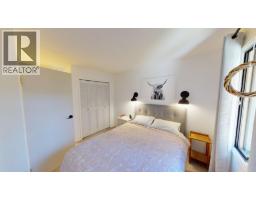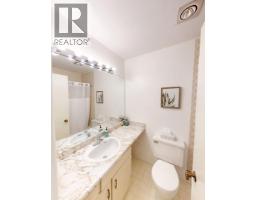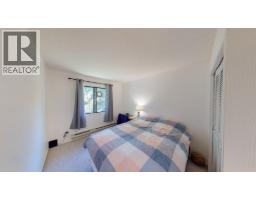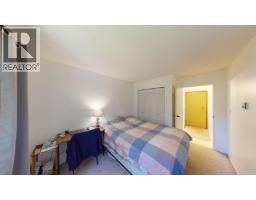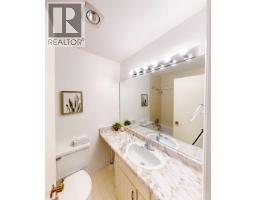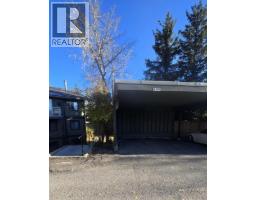1802 Alpine Drive Unit# 304b, Elkford, British Columbia V0B 1H0 (28970985)
1802 Alpine Drive Unit# 304b Elkford, British Columbia V0B 1H0
Interested?
Contact us for more information
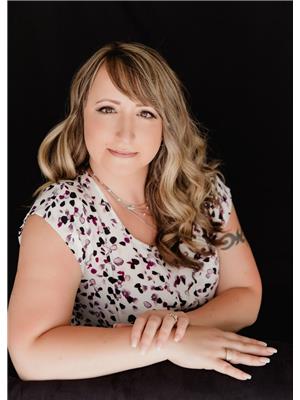
Stephanie Kniert
Personal Real Estate Corporation
www.elkfordhomesandproperty.com/
https://www.facebook.com/elkfordhomesandproperty/
https://www.instagram.com/stephkniert_remax/

Box 1505,
Sparwood, British Columbia V0B 2G0
(250) 425-7711
www.sparwoodrealestate.ca/
$199,000Maintenance, Reserve Fund Contributions, Electricity, Heat, Insurance, Ground Maintenance, Property Management, Other, See Remarks, Sewer, Waste Removal, Water
$457.47 Monthly
Maintenance, Reserve Fund Contributions, Electricity, Heat, Insurance, Ground Maintenance, Property Management, Other, See Remarks, Sewer, Waste Removal, Water
$457.47 MonthlyThis bright and spacious 2 bedroom, 2 bath unit in the desirable Bearpaw Building is a must see! The kitchen features full-size appliances and beautifully refurbished cupboards, offering both functionality and charm. Freshly painted throughout, this clean and well-maintained home is move-in ready with quick 30-day possession available. The Vista complex offers excellent amenities including secured entry, shared laundry, covered parking with vehicle plug-ins, storage units, and numerous building updates. Heat/Electricity also included in the monthly strata fee. Conveniently located near mine and school bus stops, and just a short walk to all downtown amenities, this property combines comfort and convenience in one great package. Don’t miss your opportunity to own this lovely unit in one of Elkford’s most sought-after complexes! Call your trusted Realtor® today to view! (id:26472)
Property Details
| MLS® Number | 10364544 |
| Property Type | Single Family |
| Neigbourhood | Elkford |
| Community Name | Elk Valley Vista |
| Amenities Near By | Golf Nearby, Recreation, Shopping |
| Community Features | Pet Restrictions, Rentals Allowed |
| Features | One Balcony |
| Parking Space Total | 1 |
| Storage Type | Storage, Locker |
| View Type | Mountain View |
Building
| Bathroom Total | 2 |
| Bedrooms Total | 2 |
| Amenities | Storage - Locker |
| Appliances | Refrigerator, Dishwasher, Range - Electric |
| Constructed Date | 1977 |
| Fireplace Fuel | Gas |
| Fireplace Present | Yes |
| Fireplace Total | 1 |
| Fireplace Type | Unknown |
| Flooring Type | Carpeted, Linoleum |
| Heating Fuel | Electric |
| Heating Type | Baseboard Heaters, See Remarks |
| Roof Material | Asphalt Shingle |
| Roof Style | Unknown |
| Stories Total | 1 |
| Size Interior | 735 Sqft |
| Type | Apartment |
| Utility Water | Municipal Water |
Parking
| Stall |
Land
| Acreage | No |
| Land Amenities | Golf Nearby, Recreation, Shopping |
| Landscape Features | Landscaped |
| Sewer | Municipal Sewage System |
| Size Total Text | Under 1 Acre |
| Zoning Type | Unknown |
Rooms
| Level | Type | Length | Width | Dimensions |
|---|---|---|---|---|
| Main Level | 4pc Ensuite Bath | Measurements not available | ||
| Main Level | Bedroom | 13'5'' x 9'0'' | ||
| Main Level | Foyer | 8'2'' x 7'4'' | ||
| Main Level | 4pc Bathroom | Measurements not available | ||
| Main Level | Primary Bedroom | 21'2'' x 8'11'' | ||
| Main Level | Kitchen | 9'9'' x 7'4'' | ||
| Main Level | Living Room | 15'4'' x 14'1'' |
https://www.realtor.ca/real-estate/28970985/1802-alpine-drive-unit-304b-elkford-elkford


