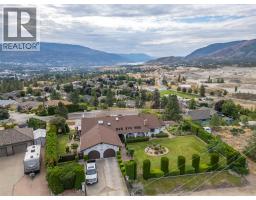1805 Estates Place, Penticton, British Columbia V2A 8Y9 (28871632)
1805 Estates Place Penticton, British Columbia V2A 8Y9
Interested?
Contact us for more information

Josh Janz
Personal Real Estate Corporation
joshjanz.com/

302 Eckhardt Avenue West
Penticton, British Columbia V2A 2A9
(250) 492-2266
(250) 492-3005
$1,499,900
Welcome to your private estate perched high above Penticton, where breathtaking panoramic views of both Skaha and Okanagan Lake create an unforgettable backdrop - all just 3 minutes from town. This executive walk-out rancher sits on a full acre of park-like grounds with manicured hedges, a gated driveway, and endless possibilities on the lower tier of the property. This home has been meticulously maintained over the years with many updates throughout. Inside, soaring vaulted ceilings with exposed beams, engineered hardwood, and custom octagon tile create timeless character. The main floor offers 3 beds, 3 baths, an office, sunroom, and a bright family room with a wall of windows. The expansive kitchen and breakfast nook showcase stunning valley views through bay windows, while the formal dining room is ideal for hosting family gatherings. The primary suite is a true retreat with dual vanities, wic, hot tub, and direct access to the balcony. Downstairs, a summer kitchen opens to a sweeping rec room, the perfect space for the kids to play or to host extravagant parties! Along with 2 more beds, full bath with sauna, wine room, and a large workshop for hobbyists. Multiple balconies and a massive deck ensure you’ll never miss a sunset over the valley. A spacious double-car garage with extra storage adds both convenience and functionality. With its unmatched views, timeless architecture, and extraordinary lot, this is a one-of-a-kind estate! (id:26472)
Property Details
| MLS® Number | 10363126 |
| Property Type | Single Family |
| Neigbourhood | Husula/West Bench/Sage Mesa |
| Amenities Near By | Golf Nearby, Public Transit, Airport, Park, Schools, Shopping, Ski Area |
| Community Features | Family Oriented, Rural Setting |
| Features | Private Setting, Three Balconies |
| Parking Space Total | 2 |
| View Type | City View, Lake View, Mountain View, Valley View, View Of Water, View (panoramic) |
Building
| Bathroom Total | 4 |
| Bedrooms Total | 5 |
| Appliances | Refrigerator, Dishwasher, Oven - Electric, Microwave, Washer & Dryer, Oven - Built-in |
| Architectural Style | Ranch |
| Basement Type | Full |
| Constructed Date | 1984 |
| Construction Style Attachment | Detached |
| Cooling Type | Central Air Conditioning |
| Exterior Finish | Stucco |
| Fire Protection | Security System |
| Fireplace Present | Yes |
| Fireplace Total | 2 |
| Fireplace Type | Free Standing Metal |
| Half Bath Total | 1 |
| Heating Type | Forced Air, See Remarks |
| Roof Material | Asphalt Shingle |
| Roof Style | Unknown |
| Stories Total | 1 |
| Size Interior | 5091 Sqft |
| Type | House |
| Utility Water | Municipal Water |
Parking
| Attached Garage | 2 |
| R V |
Land
| Acreage | Yes |
| Land Amenities | Golf Nearby, Public Transit, Airport, Park, Schools, Shopping, Ski Area |
| Landscape Features | Landscaped, Underground Sprinkler |
| Sewer | Municipal Sewage System |
| Size Irregular | 1 |
| Size Total | 1 Ac|100+ Acres |
| Size Total Text | 1 Ac|100+ Acres |
| Zoning Type | Unknown |
Rooms
| Level | Type | Length | Width | Dimensions |
|---|---|---|---|---|
| Basement | Workshop | 15'4'' x 29' | ||
| Basement | Utility Room | 4'7'' x 12' | ||
| Basement | Bedroom | 14'3'' x 13'3'' | ||
| Basement | Recreation Room | 33'11'' x 31'3'' | ||
| Basement | Mud Room | 10'8'' x 7' | ||
| Basement | Kitchen | 11'6'' x 7'10'' | ||
| Basement | Den | 12'11'' x 14'5'' | ||
| Basement | Other | 10'4'' x 7'10'' | ||
| Basement | Bedroom | 18' x 19'6'' | ||
| Basement | 3pc Bathroom | 9'11'' x 12'2'' | ||
| Main Level | Other | 12'4'' x 6'2'' | ||
| Main Level | Sunroom | 11'1'' x 7'5'' | ||
| Main Level | Primary Bedroom | 19'5'' x 16'2'' | ||
| Main Level | Office | 12'4'' x 13'2'' | ||
| Main Level | Living Room | 17' x 14'1'' | ||
| Main Level | Laundry Room | 5'10'' x 7'4'' | ||
| Main Level | Kitchen | 13'10'' x 12'9'' | ||
| Main Level | Other | 7'3'' x 6'2'' | ||
| Main Level | Foyer | 11' x 13'2'' | ||
| Main Level | Family Room | 17'5'' x 13'3'' | ||
| Main Level | Dining Room | 13'10'' x 10'1'' | ||
| Main Level | Dining Nook | 7'3'' x 9'11'' | ||
| Main Level | Bedroom | 13'7'' x 11'7'' | ||
| Main Level | Bedroom | 8' x 11'7'' | ||
| Main Level | 4pc Ensuite Bath | 12'8'' x 8'1'' | ||
| Main Level | 4pc Bathroom | 7'1'' x 7'4'' | ||
| Main Level | 2pc Bathroom | 9'9'' x 5'2'' |
https://www.realtor.ca/real-estate/28871632/1805-estates-place-penticton-husulawest-benchsage-mesa




































































































































































































