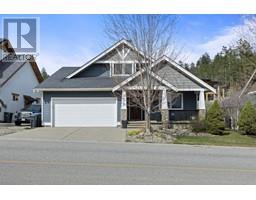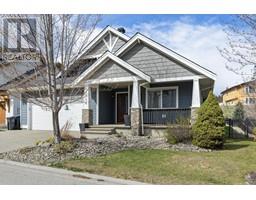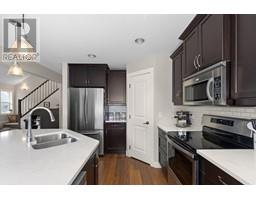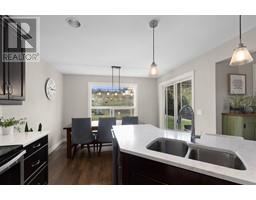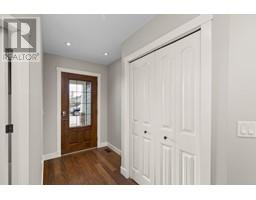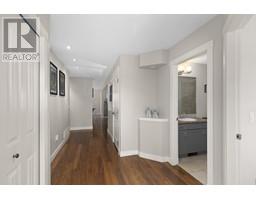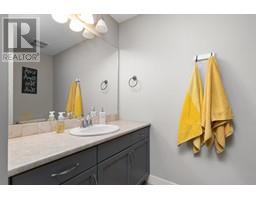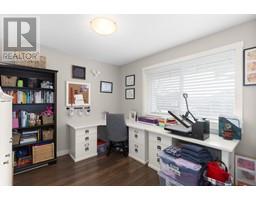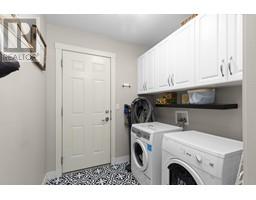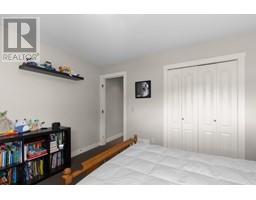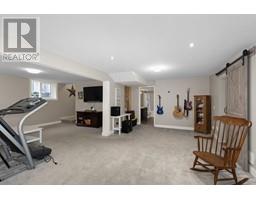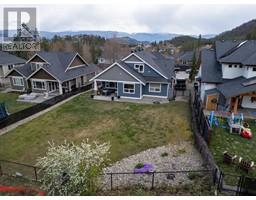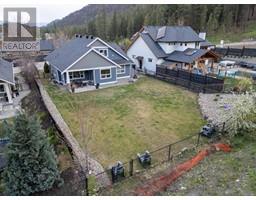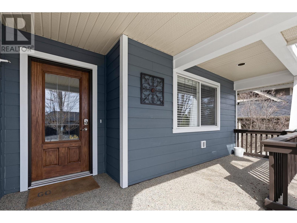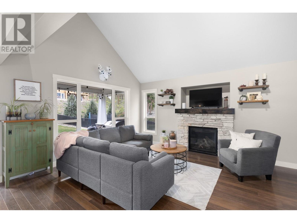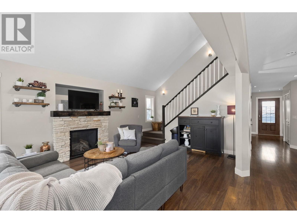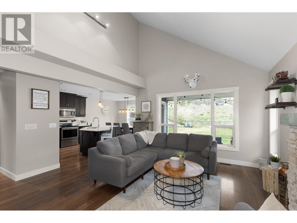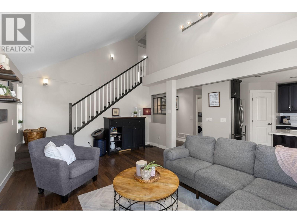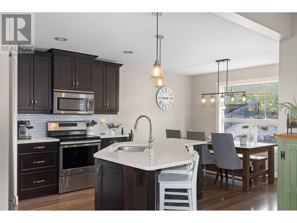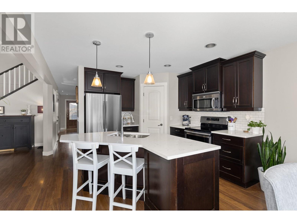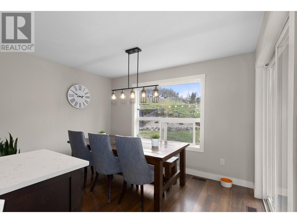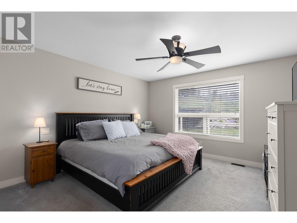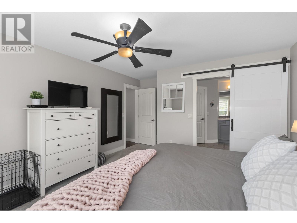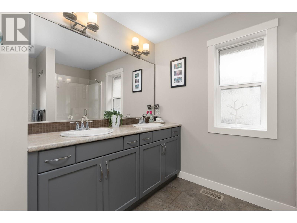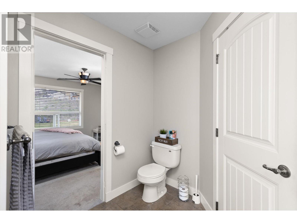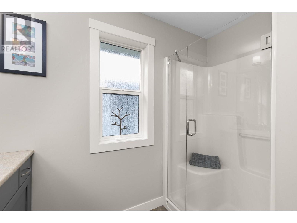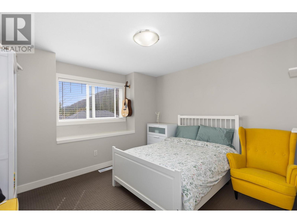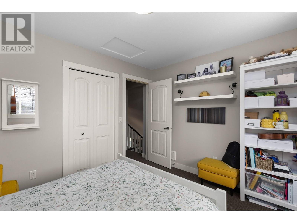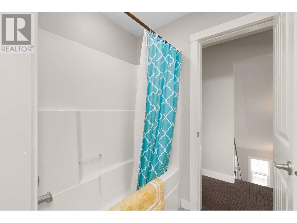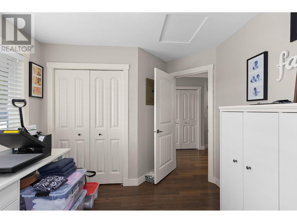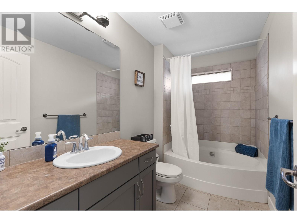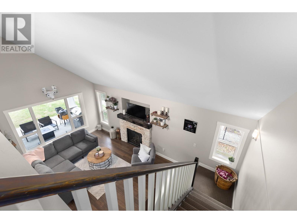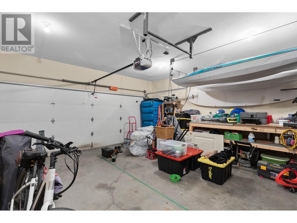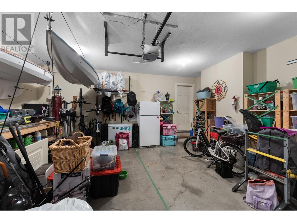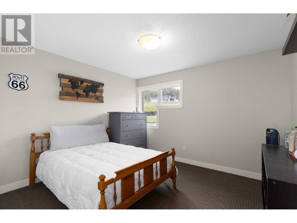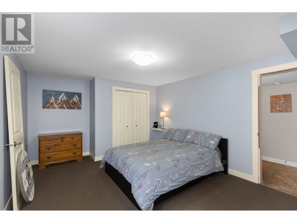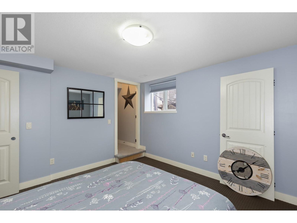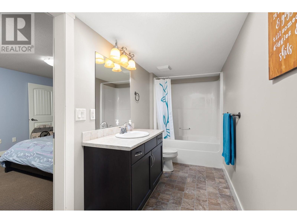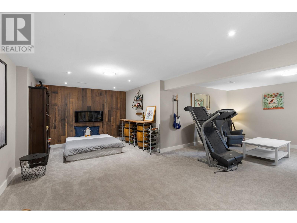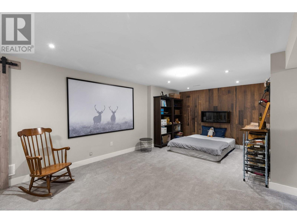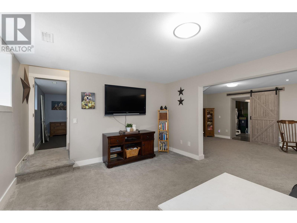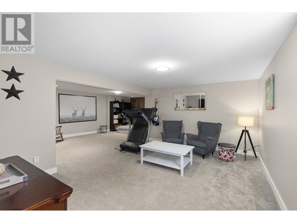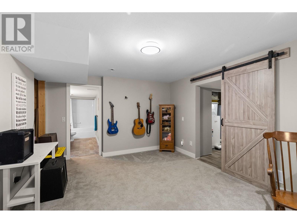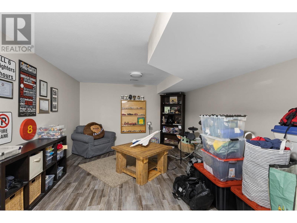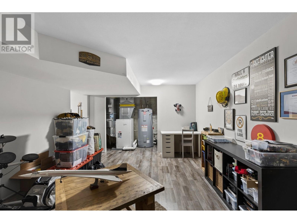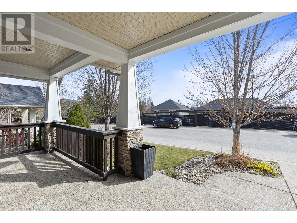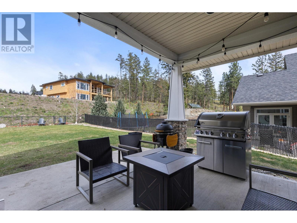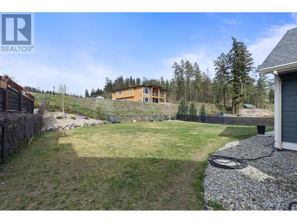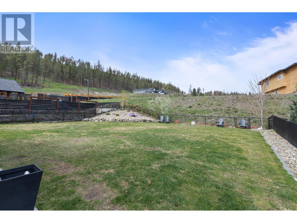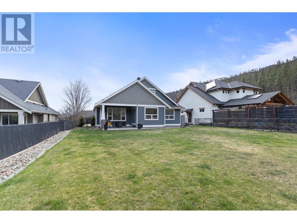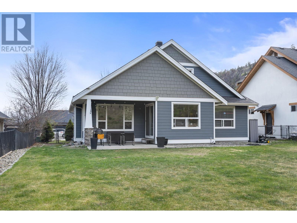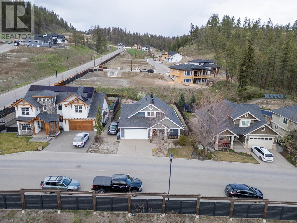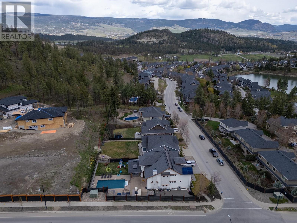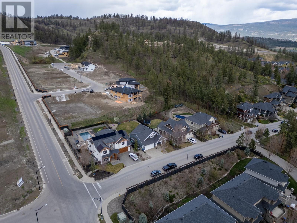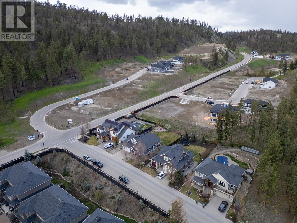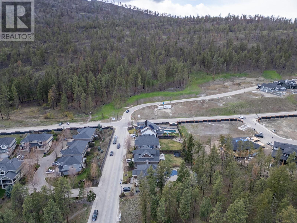1806 Begbie Road, Kelowna, British Columbia V1V 2X4 (26776747)
1806 Begbie Road Kelowna, British Columbia V1V 2X4
Interested?
Contact us for more information
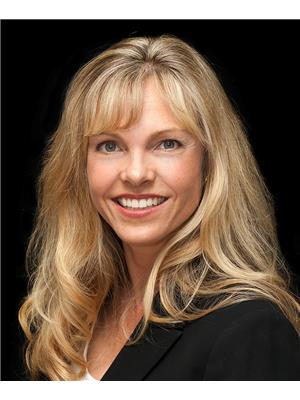
Tamara Terlesky
Personal Real Estate Corporation
https://terlesky.com/

100 - 1553 Harvey Avenue
Kelowna, British Columbia V1Y 6G1
(250) 717-5000
(250) 861-8462
$1,288,000
Perfect family home with 5 bedrooms in desirable Wilden! Steps to hiking trails, Wilden pond and biking areas. Excellent location for pets & to create that Community you have been longing for. Open concept floor plan features a bright kitchen open to dining room with door to covered deck & BBQ, and adjacent to the living room, with vaulted ceilings and gas fireplace. Conveniently positioned main floor Master bedroom is spacious, has a large ensuite, walk-in closet and overlooks the back yard. Upper level has 2 large bedrooms and a full 4pc bathroom. Good closet space for linens. Lower level is finished with a guest room, ensuite/4 pc bath. Large storage room/mechanical room, storage under stairs, and open room with space for another guest bed or can be used as playroom/hobby room + cozy rec room for entertainment. Double attached garage plus RV parking beside the home. Plenty of room here for all your toys! Your pets & kids will love the big level fully fenced backyard with room for an inground pool, raised garden bed, trampoline or space to play bocce, volleyball, soccer, you name it! (id:26472)
Property Details
| MLS® Number | 10307775 |
| Property Type | Single Family |
| Neigbourhood | Wilden |
| Features | Central Island, One Balcony |
| Parking Space Total | 2 |
Building
| Bathroom Total | 4 |
| Bedrooms Total | 5 |
| Basement Type | Full |
| Constructed Date | 2008 |
| Construction Style Attachment | Detached |
| Cooling Type | See Remarks |
| Exterior Finish | Stone, Composite Siding |
| Fireplace Fuel | Gas |
| Fireplace Present | Yes |
| Fireplace Type | Unknown |
| Flooring Type | Ceramic Tile, Linoleum |
| Heating Fuel | Geo Thermal |
| Roof Material | Asphalt Shingle |
| Roof Style | Unknown |
| Stories Total | 2 |
| Size Interior | 3124 Sqft |
| Type | House |
| Utility Water | Municipal Water |
Parking
| Attached Garage | 2 |
Land
| Acreage | No |
| Fence Type | Fence |
| Sewer | Municipal Sewage System |
| Size Frontage | 64 Ft |
| Size Irregular | 0.19 |
| Size Total | 0.19 Ac|under 1 Acre |
| Size Total Text | 0.19 Ac|under 1 Acre |
| Zoning Type | Unknown |
Rooms
| Level | Type | Length | Width | Dimensions |
|---|---|---|---|---|
| Second Level | Bedroom | 12'0'' x 11'2'' | ||
| Second Level | Bedroom | 12'1'' x 10'6'' | ||
| Second Level | 4pc Bathroom | 8'7'' x 7'11'' | ||
| Basement | Utility Room | 12'5'' x 3'5'' | ||
| Basement | Recreation Room | 12'0'' x 29'7'' | ||
| Basement | Family Room | 12'8'' x 17'0'' | ||
| Basement | Den | 12'5'' x 18'1'' | ||
| Basement | Bedroom | 12'0'' x 15'3'' | ||
| Basement | 4pc Bathroom | 5'2'' x 12'8'' | ||
| Main Level | Primary Bedroom | 13'0'' x 16'4'' | ||
| Main Level | Living Room | 15'11'' x 17'8'' | ||
| Main Level | Laundry Room | 6'7'' x 6'7'' | ||
| Main Level | Kitchen | 9'8'' x 10'8'' | ||
| Main Level | Foyer | 8'2'' x 13'2'' | ||
| Main Level | Dining Room | 12'0'' x 9'1'' | ||
| Main Level | Bedroom | 12'10'' x 10'0'' | ||
| Main Level | 4pc Ensuite Bath | 10'10'' x 9'1'' | ||
| Main Level | 4pc Bathroom | 10'2'' x 5'6'' |
https://www.realtor.ca/real-estate/26776747/1806-begbie-road-kelowna-wilden


