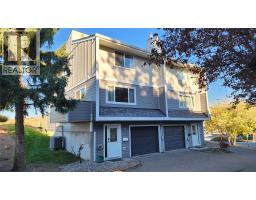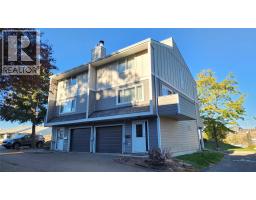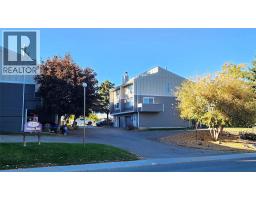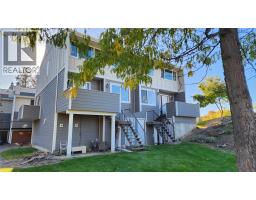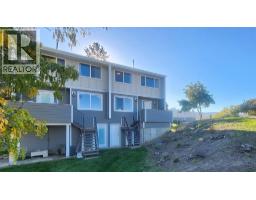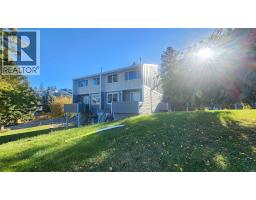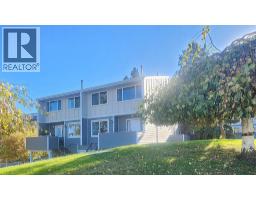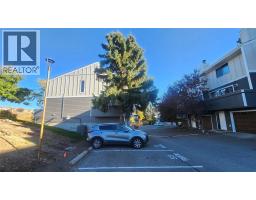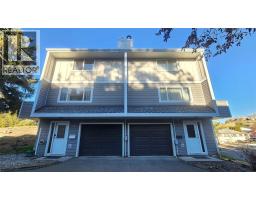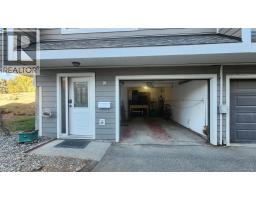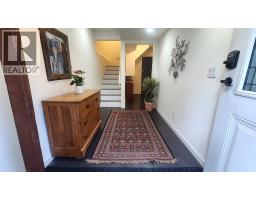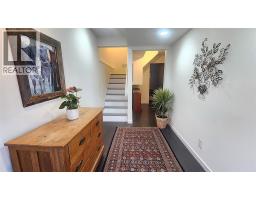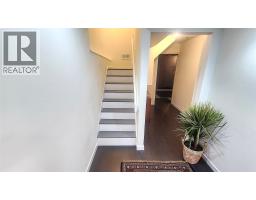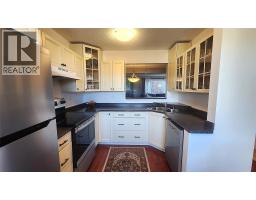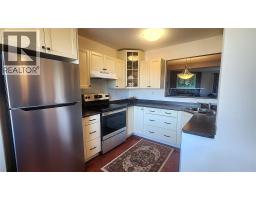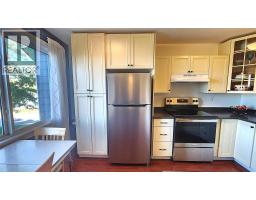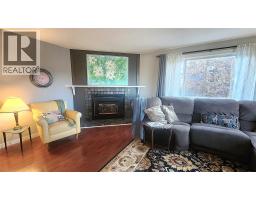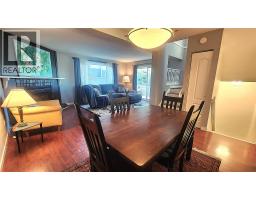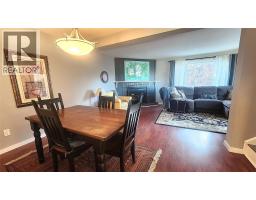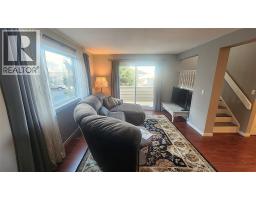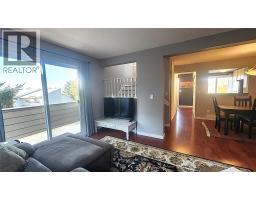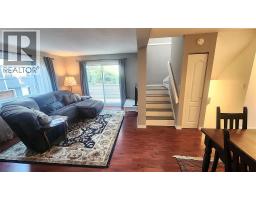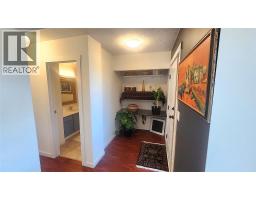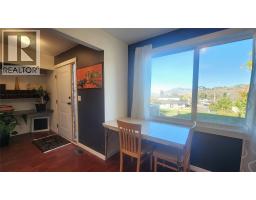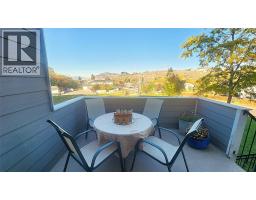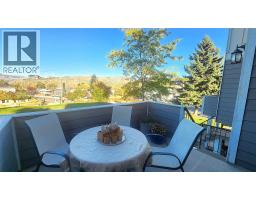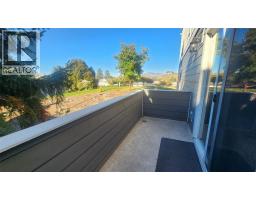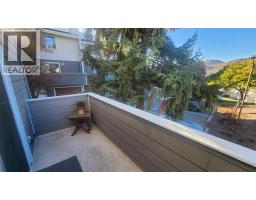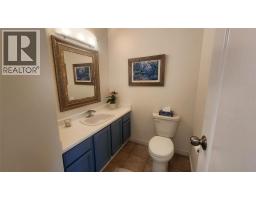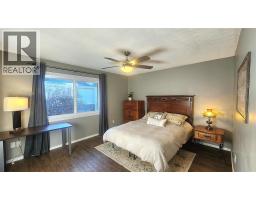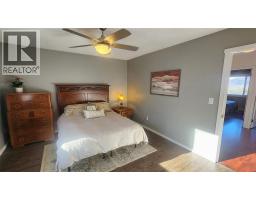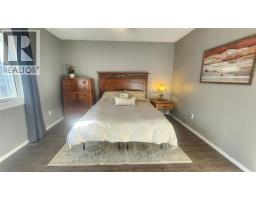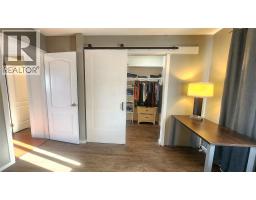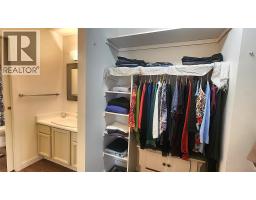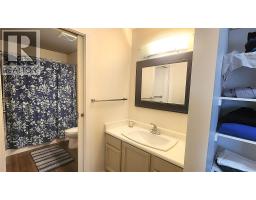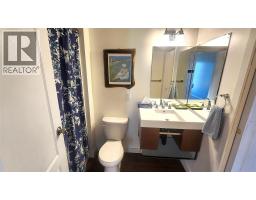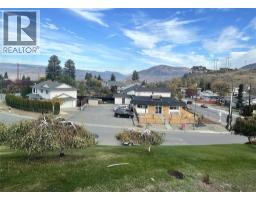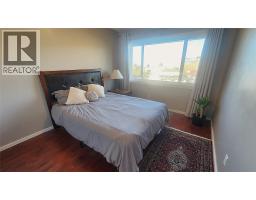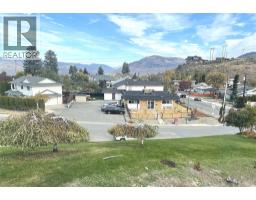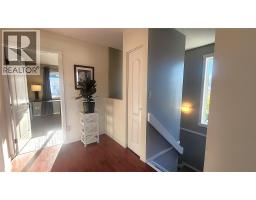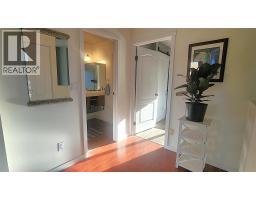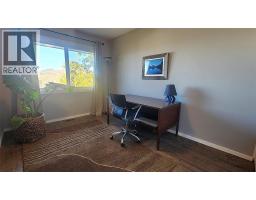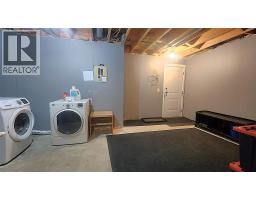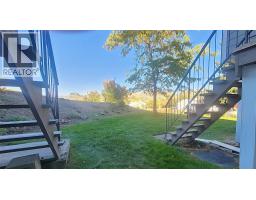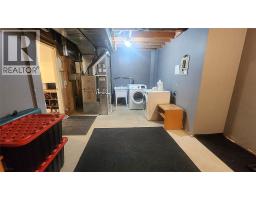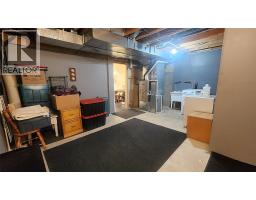1810 Springhill Drive Unit# 10, Kamloops, British Columbia V2E 1P9 (29002123)
1810 Springhill Drive Unit# 10 Kamloops, British Columbia V2E 1P9
Interested?
Contact us for more information

Stephan Klausat
https://stephan-klausat.c21.ca/
https://www.facebook.com/stephankcentury21
https://www.linkedin.com/in/stephan-klausat-89029285/
https://twitter.com/bcbizforsale
https://www.instagram.com/stephanklausatc21realestate/
7 - 1315 Summit Dr.
Kamloops, British Columbia V2C 5R9
(250) 869-0101
https://assurancerealty.c21.ca/
$499,900Maintenance, Reserve Fund Contributions, Insurance, Ground Maintenance, Property Management, Other, See Remarks, Sewer, Waste Removal, Water
$401.27 Monthly
Maintenance, Reserve Fund Contributions, Insurance, Ground Maintenance, Property Management, Other, See Remarks, Sewer, Waste Removal, Water
$401.27 MonthlyWelcome to Gleneagles Manor, home to this exceptional 3-bedroom, 2-bathroom townhouse offering the privacy of a duplex with only one shared wall. This home is move-in ready, showcasing a bright, open floor plan enhanced by a host of recent updates, including newer windows, fresh paint, new wooden steps, and a 2023 furnace. The main level is perfect for entertaining, featuring a spacious living room, dining area, and an updated kitchen complete with newer stainless-steel appliances and a convenient 2-piece powder room. Step out and unwind on the quiet sundeck or take the stairs down to the spacious, manicured lawn for peaceful outdoor enjoyment. Upstairs, the large primary bedroom serves as a true retreat, boasting a walk-in closet and a private vanity/sink. Two additional bedrooms and a full main bathroom complete the upper level. The walk-out basement provides huge potential for customization, offering ample storage, a dedicated laundry area, and abundant room to develop a family room, fourth bedroom, or office, with direct access to a quiet communal greenspace. The complex is exceptionally well-maintained with new Hardi plank siding, Smart Trim details, and a newer roof. Enjoy a premium central location close to TRU, schools, major shopping, and transit. Includes a one-car garage. Parking for your guests is a delight, with 6 visitor parking spaces available just steps away from the front door. Quick possession possible and easy to show! (id:26472)
Property Details
| MLS® Number | 10366050 |
| Property Type | Single Family |
| Neigbourhood | Sahali |
| Community Name | GLENEAGLES MANOR |
| Amenities Near By | Public Transit, Park, Schools, Shopping |
| Community Features | Family Oriented |
| Parking Space Total | 1 |
Building
| Bathroom Total | 2 |
| Bedrooms Total | 3 |
| Appliances | Range, Refrigerator, Dishwasher, Dryer, Washer |
| Architectural Style | Split Level Entry |
| Constructed Date | 1981 |
| Construction Style Attachment | Attached |
| Construction Style Split Level | Other |
| Exterior Finish | Other |
| Fireplace Fuel | Gas |
| Fireplace Present | Yes |
| Fireplace Total | 1 |
| Fireplace Type | Unknown |
| Flooring Type | Mixed Flooring |
| Half Bath Total | 1 |
| Heating Type | Forced Air, See Remarks |
| Roof Material | Asphalt Shingle |
| Roof Style | Unknown |
| Stories Total | 3 |
| Size Interior | 1880 Sqft |
| Type | Row / Townhouse |
| Utility Water | Municipal Water |
Parking
| Attached Garage | 1 |
Land
| Acreage | No |
| Land Amenities | Public Transit, Park, Schools, Shopping |
| Sewer | Municipal Sewage System |
| Size Total Text | Under 1 Acre |
Rooms
| Level | Type | Length | Width | Dimensions |
|---|---|---|---|---|
| Second Level | Bedroom | 11'0'' x 9'0'' | ||
| Second Level | Bedroom | 11'0'' x 9'0'' | ||
| Second Level | Primary Bedroom | 13'0'' x 11'0'' | ||
| Second Level | 4pc Bathroom | Measurements not available | ||
| Basement | Foyer | 12' x 5' | ||
| Basement | Other | 20'0'' x 15'0'' | ||
| Main Level | Kitchen | 9'0'' x 13'0'' | ||
| Main Level | Dining Room | 12'0'' x 9'0'' | ||
| Main Level | Living Room | 17'0'' x 11'0'' | ||
| Main Level | 2pc Bathroom | Measurements not available |
https://www.realtor.ca/real-estate/29002123/1810-springhill-drive-unit-10-kamloops-sahali


