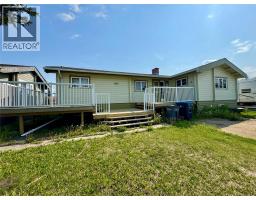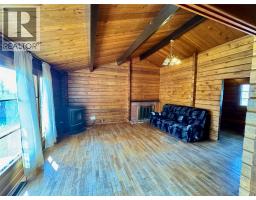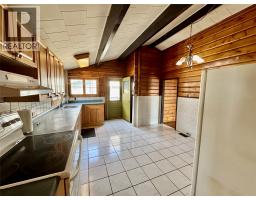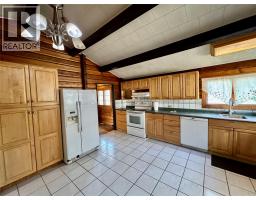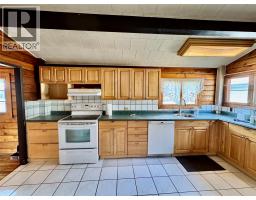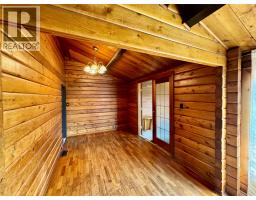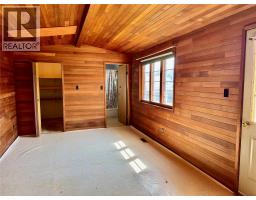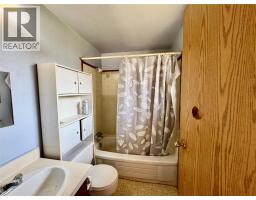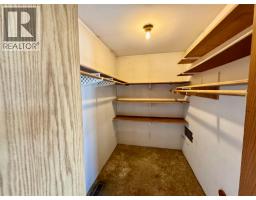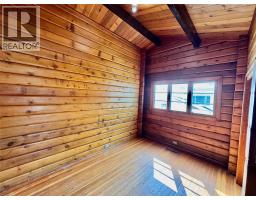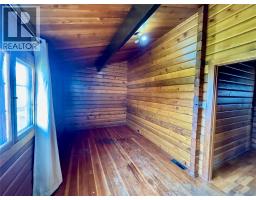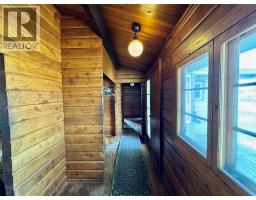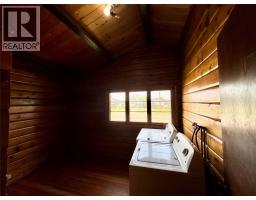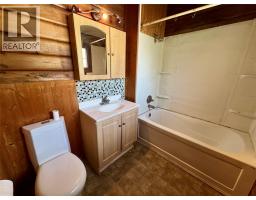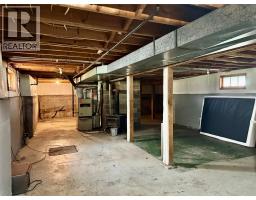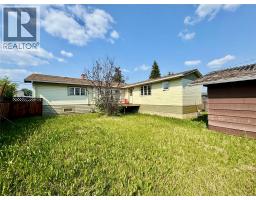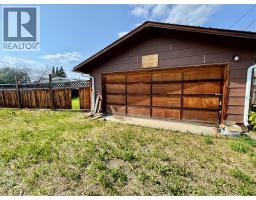1813 108 Avenue, Dawson Creek, British Columbia V1G 2T9 (28510894)
1813 108 Avenue Dawson Creek, British Columbia V1G 2T9
Interested?
Contact us for more information
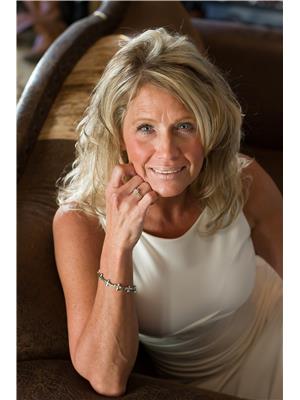
Cindy Oldfield
Personal Real Estate Corporation
www.cindyoldfield.com/
https://www.facebook.com/profile.php?id=100063765961639&mibextid=ZbWKwl
https://www.instagram.com/cindyoldfield.realestste?igsh=MXYyZGhsNGx0Y2g0Nw==
1 - 928 103 Ave
Dawson Creek, British Columbia V1G 2G3
(250) 782-0200
$260,000
Charming Pan-Abode Log Home in a Great Neighborhood Welcome to this warm and inviting home nestled in a desirable neighborhood! This timeless beauty features the rich character and natural appeal of classic log construction, paired with modern comfort. Stay cozy year-round with a pellet stove that adds warmth and ambiance to the main living space. The full basement offers endless possibilities—whether you need extra storage, a rec room, or a hobby area, the space is ready for your ideas. A double car garage provides convenience and plenty of room for vehicles or gear. Enjoy peaceful surroundings, parks and schools Don’t miss this opportunity to own a log home in a fantastic location—rustic comfort meets suburban ease! (id:26472)
Property Details
| MLS® Number | 10353294 |
| Property Type | Single Family |
| Neigbourhood | Dawson Creek |
| Amenities Near By | Park, Recreation, Schools, Shopping |
| Community Features | Pets Allowed |
| Features | Balcony |
| Parking Space Total | 1 |
Building
| Bathroom Total | 2 |
| Bedrooms Total | 3 |
| Appliances | Refrigerator, Dishwasher, Dryer, Range - Electric, Washer |
| Architectural Style | Ranch |
| Basement Type | Full |
| Constructed Date | 1956 |
| Construction Style Attachment | Detached |
| Exterior Finish | Wood |
| Fireplace Fuel | Pellet |
| Fireplace Present | Yes |
| Fireplace Total | 1 |
| Fireplace Type | Stove |
| Flooring Type | Hardwood |
| Heating Type | Forced Air, See Remarks |
| Roof Material | Asphalt Shingle |
| Roof Style | Unknown |
| Stories Total | 1 |
| Size Interior | 3008 Sqft |
| Type | House |
| Utility Water | Municipal Water |
Parking
| Detached Garage | 1 |
Land
| Acreage | No |
| Fence Type | Fence |
| Land Amenities | Park, Recreation, Schools, Shopping |
| Landscape Features | Landscaped |
| Sewer | Municipal Sewage System |
| Size Frontage | 60 Ft |
| Size Irregular | 0.17 |
| Size Total | 0.17 Ac|under 1 Acre |
| Size Total Text | 0.17 Ac|under 1 Acre |
Rooms
| Level | Type | Length | Width | Dimensions |
|---|---|---|---|---|
| Main Level | Primary Bedroom | 14'0'' x 11'0'' | ||
| Main Level | Living Room | 14'0'' x 14'0'' | ||
| Main Level | Laundry Room | 8'0'' x 11'0'' | ||
| Main Level | Kitchen | 9'0'' x 15'0'' | ||
| Main Level | 4pc Ensuite Bath | Measurements not available | ||
| Main Level | Dining Room | 12'0'' x 11'0'' | ||
| Main Level | Bedroom | 15'0'' x 9'0'' | ||
| Main Level | Bedroom | 11'0'' x 12'0'' | ||
| Main Level | 4pc Bathroom | Measurements not available |
Utilities
| Electricity | Available |
https://www.realtor.ca/real-estate/28510894/1813-108-avenue-dawson-creek-dawson-creek


