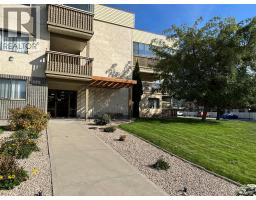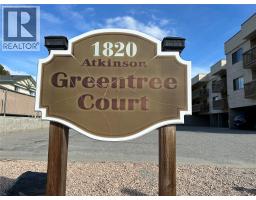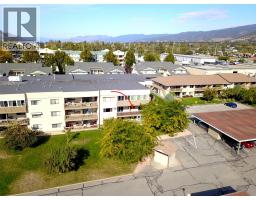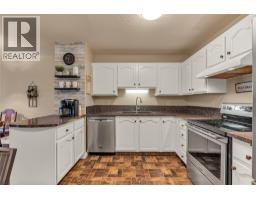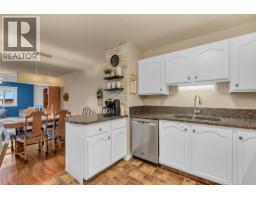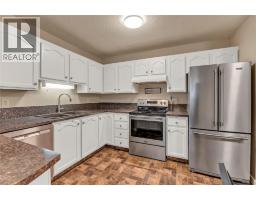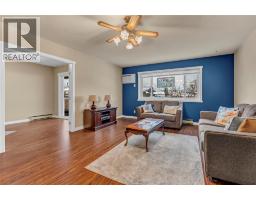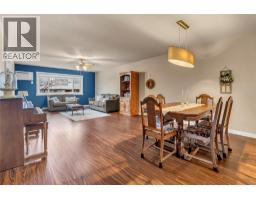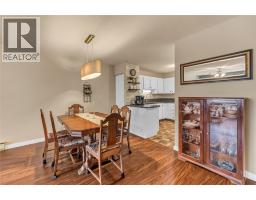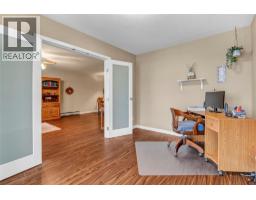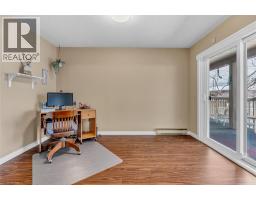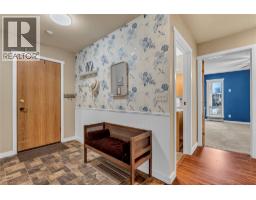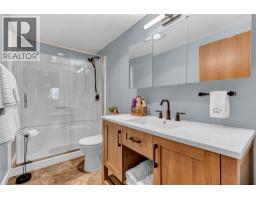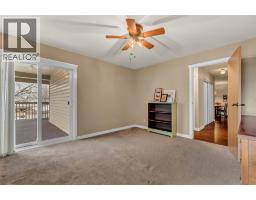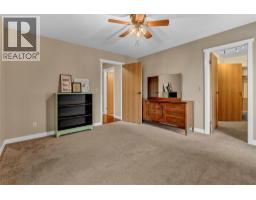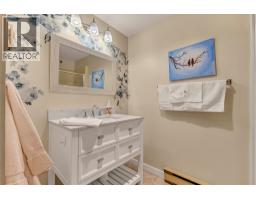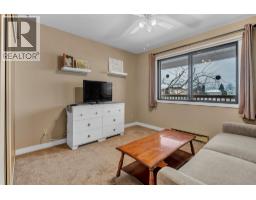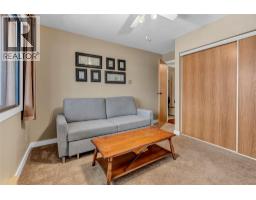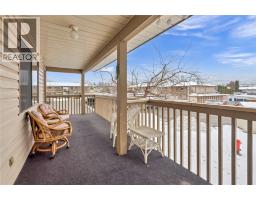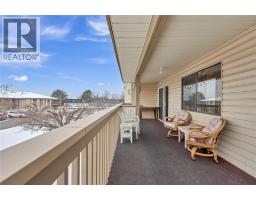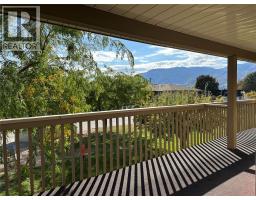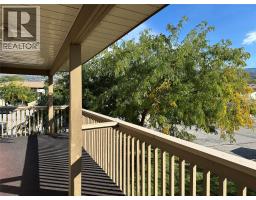1820 Atkinson Street Unit# 207, Penticton, British Columbia V2A 7M6 (28988047)
1820 Atkinson Street Unit# 207 Penticton, British Columbia V2A 7M6
Interested?
Contact us for more information

Tricia Radcliffe

645 Main Street
Penticton, British Columbia V2A 5C9
(833) 817-6506
(866) 263-9200
www.exprealty.ca/
Mike Wood

1000 Clubhouse Dr (Lower)
Kamloops, British Columbia V2H 1T9
(833) 817-6506
www.exprealty.ca/
$349,000Maintenance, Reserve Fund Contributions, Insurance, Ground Maintenance, Property Management, Other, See Remarks, Sewer, Waste Removal
$416 Monthly
Maintenance, Reserve Fund Contributions, Insurance, Ground Maintenance, Property Management, Other, See Remarks, Sewer, Waste Removal
$416 MonthlyReady for the ultimate carefree chapter? Ditch the burden of house maintenance and seamlessly upgrade your lifestyle with this absolutely massive, beautifully updated corner-unit apartment—a true standout in the desirable Penticton 55+ market. Offering an exceptional 1,438 sq. ft. of comfortable living, you get the luxurious space of a rancher without the upkeep, including a versatile den perfect for a dedicated home office, hobby room, or space for visiting family. This home is completely turnkey and worry-free: enjoy the high-value updates, including two recently remodelled full bathrooms, fresh designer paint, and modern appliance replacements. Natural light floods the expansive living area, which flows seamlessly onto a truly huge, private wrap-around deck—your spectacular outdoor room for entertaining or quietly soaking up the Okanagan sun. Practicality is paramount here, featuring secure covered parking and a rare, oversized private storage room (5'9"" x 9') located conveniently near the unit. Centrally located, you are just a short, easy stroll to Cherry Lane Mall, favourite restaurants, and all essential amenities. This well-managed strata is exclusively 55+ and pet-free, guaranteeing a quiet, sophisticated, and community-oriented lifestyle right where you want to be. Start living the low-maintenance, high-comfort life you’ve earned! (id:26472)
Property Details
| MLS® Number | 10365666 |
| Property Type | Single Family |
| Neigbourhood | Main South |
| Community Name | Green Tree Court |
| Amenities Near By | Airport, Shopping |
| Community Features | Pets Not Allowed, Seniors Oriented |
| Features | Wheelchair Access |
| Parking Space Total | 1 |
| Storage Type | Storage, Locker |
Building
| Bathroom Total | 2 |
| Bedrooms Total | 2 |
| Amenities | Party Room, Storage - Locker |
| Appliances | Range, Refrigerator, Dishwasher, Dryer, Washer |
| Constructed Date | 1986 |
| Cooling Type | Wall Unit |
| Exterior Finish | Stucco, Other |
| Heating Fuel | Electric |
| Heating Type | Baseboard Heaters |
| Stories Total | 1 |
| Size Interior | 1438 Sqft |
| Type | Apartment |
| Utility Water | Municipal Water |
Parking
| Carport |
Land
| Acreage | No |
| Land Amenities | Airport, Shopping |
| Sewer | Municipal Sewage System |
| Size Total Text | Under 1 Acre |
Rooms
| Level | Type | Length | Width | Dimensions |
|---|---|---|---|---|
| Main Level | Storage | 9'6'' x 4'0'' | ||
| Main Level | Primary Bedroom | 13'6'' x 13'0'' | ||
| Main Level | Living Room | 18'0'' x 14'0'' | ||
| Main Level | Kitchen | 10'6'' x 9'0'' | ||
| Main Level | 3pc Ensuite Bath | Measurements not available | ||
| Main Level | Dining Room | 14'0'' x 10'0'' | ||
| Main Level | Den | 12'0'' x 9'0'' | ||
| Main Level | Bedroom | 11'6'' x 10'0'' | ||
| Main Level | 4pc Bathroom | Measurements not available |
https://www.realtor.ca/real-estate/28988047/1820-atkinson-street-unit-207-penticton-main-south


