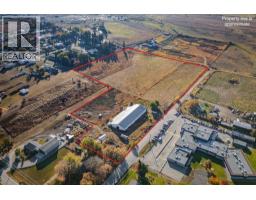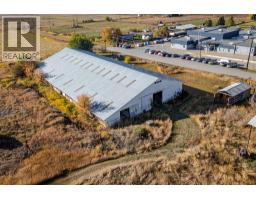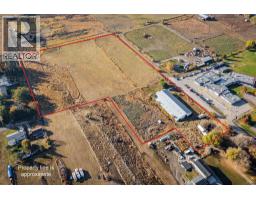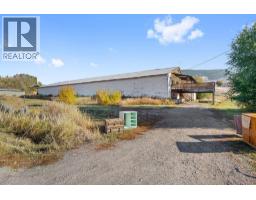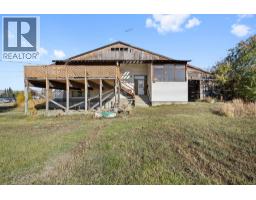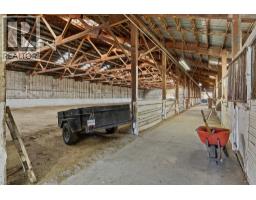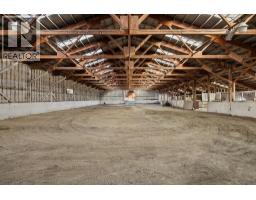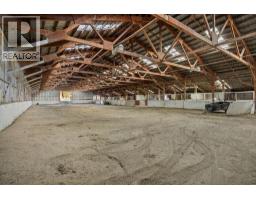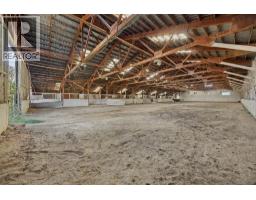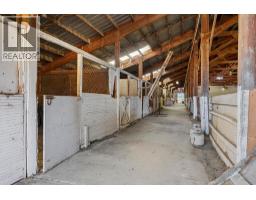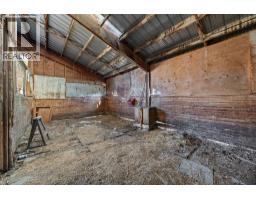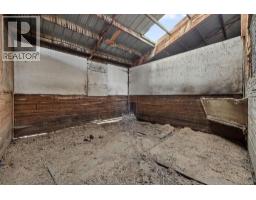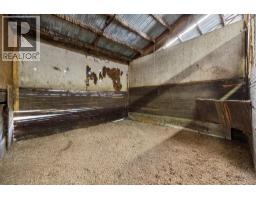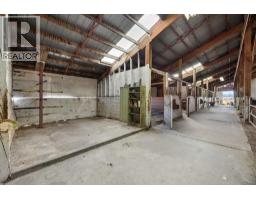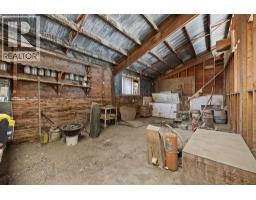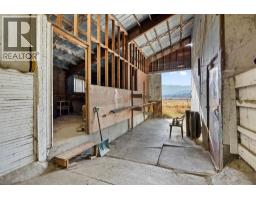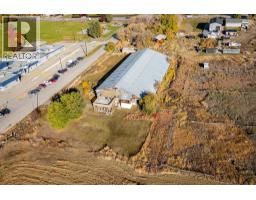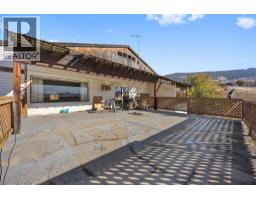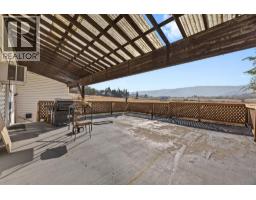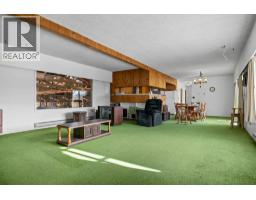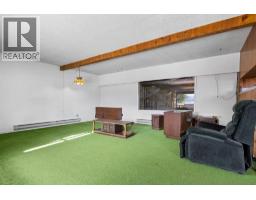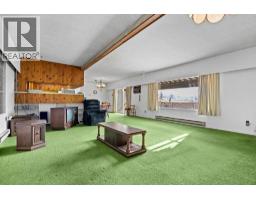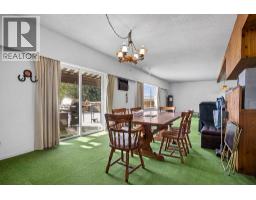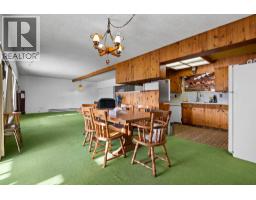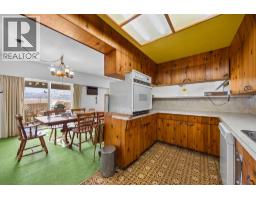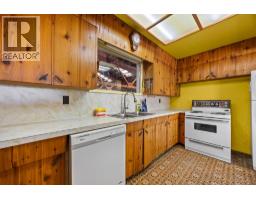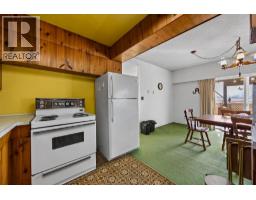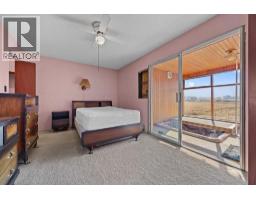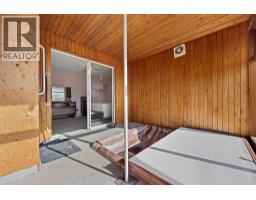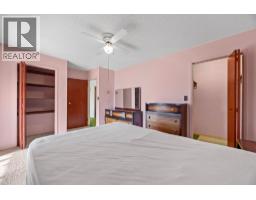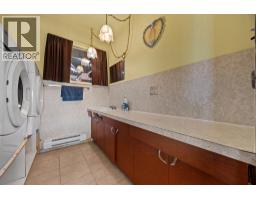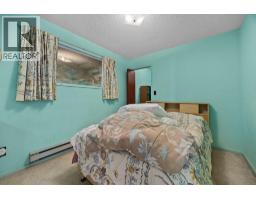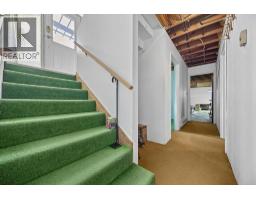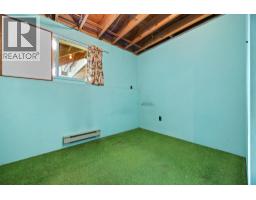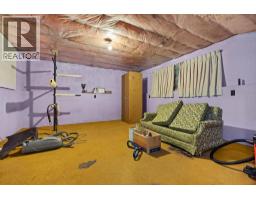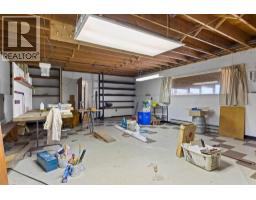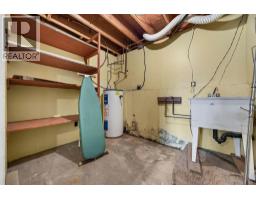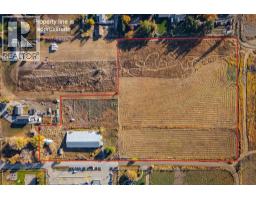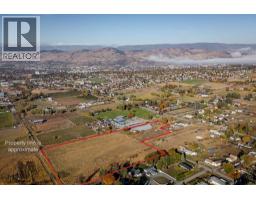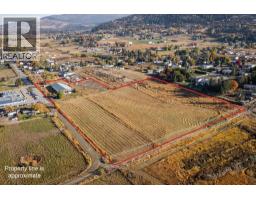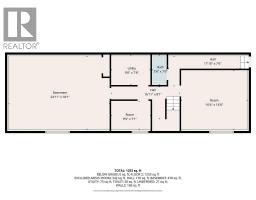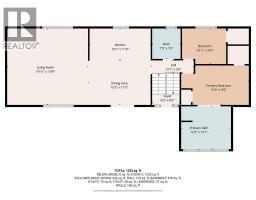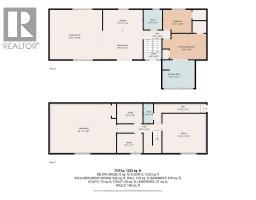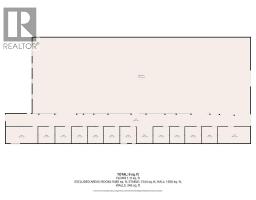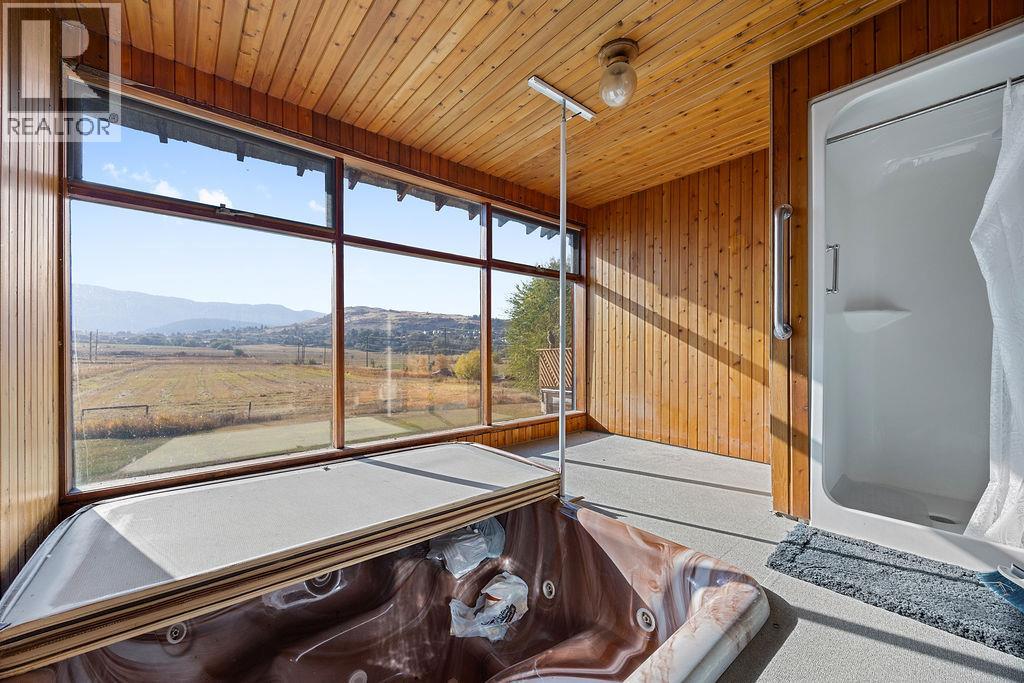1823 Francis Street, Vernon, British Columbia V1B 3A5 (29035734)
1823 Francis Street Vernon, British Columbia V1B 3A5
Interested?
Contact us for more information
Brent Stevenson
6-3495 Pleasant Valley Road
Armstrong, British Columbia V0E 1B0
(250) 546-4487
(250) 546-2546
$1,399,900
Incredible equestrian facility ready for a new opportunity, fresh life, and to be brought back to its former glory. 12.65 acres in the heart of South BX right across from Hillview Elementary and Pottery Rd. Incredible location for an equestrian facility to grow and thrive! Huge equestrian building that includes a 160 x 55 indoor riding arena, 11 stalls, tack room, shop etc... 2500 sq ft of living space attached on 2 levels with 2 bedrooms, 2 baths, and viewing space overlooking the arena as well as a huge concrete deck overlooking the fertile land. Lower level offers 2 huge rec rooms, a washroom and access to the alley ways and stalls in the arena. City water as well and a capped well that's not in use. (id:26472)
Property Details
| MLS® Number | 10366793 |
| Property Type | Single Family |
| Neigbourhood | South BX |
| Amenities Near By | Public Transit, Schools |
| Community Features | Rural Setting |
| Features | Level Lot, Irregular Lot Size |
| Storage Type | Storage Shed, Feed Storage |
| View Type | Mountain View, Valley View, View (panoramic) |
Building
| Bathroom Total | 3 |
| Bedrooms Total | 2 |
| Architectural Style | Other |
| Constructed Date | 1975 |
| Construction Style Attachment | Detached |
| Exterior Finish | Vinyl Siding, Wood |
| Flooring Type | Carpeted |
| Half Bath Total | 2 |
| Heating Fuel | Electric |
| Heating Type | Baseboard Heaters |
| Roof Material | Metal |
| Roof Style | Unknown |
| Stories Total | 2 |
| Size Interior | 2506 Sqft |
| Type | House |
| Utility Water | Municipal Water |
Parking
| Carport | |
| R V |
Land
| Access Type | Easy Access |
| Acreage | Yes |
| Land Amenities | Public Transit, Schools |
| Landscape Features | Level |
| Sewer | Septic Tank |
| Size Irregular | 12.58 |
| Size Total | 12.58 Ac|10 - 50 Acres |
| Size Total Text | 12.58 Ac|10 - 50 Acres |
| Zoning Type | Unknown |
Rooms
| Level | Type | Length | Width | Dimensions |
|---|---|---|---|---|
| Basement | 2pc Bathroom | 7'6'' x 3'8'' | ||
| Basement | Recreation Room | 16'4'' x 14'8'' | ||
| Basement | Utility Room | 9'9'' x 7'1'' | ||
| Basement | Utility Room | 9'8'' x 7'6'' | ||
| Basement | Recreation Room | 24'1'' x 18'1'' | ||
| Main Level | 3pc Ensuite Bath | 12'3'' x 10'7'' | ||
| Main Level | Primary Bedroom | 16'8'' x 9'9'' | ||
| Main Level | Bedroom | 10' x 8'9'' | ||
| Main Level | Partial Bathroom | 7' x 7'6'' | ||
| Main Level | Dining Room | 15'5'' x 11' | ||
| Main Level | Kitchen | 15'1'' x 7'10'' | ||
| Main Level | Living Room | 19'11'' x 18'9'' |
https://www.realtor.ca/real-estate/29035734/1823-francis-street-vernon-south-bx


