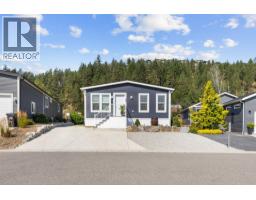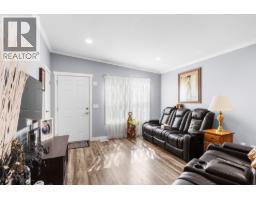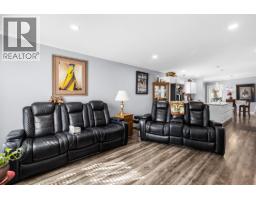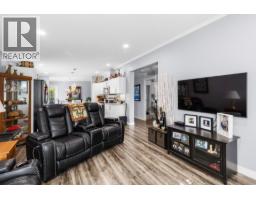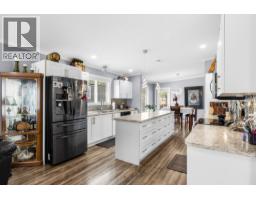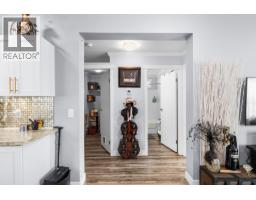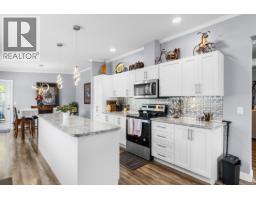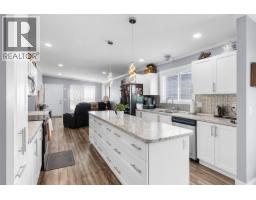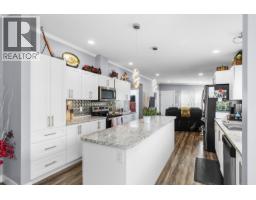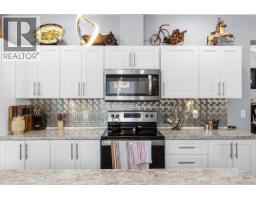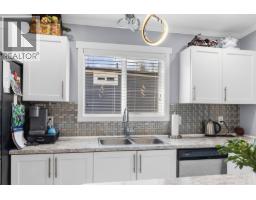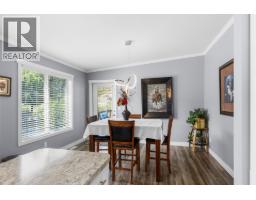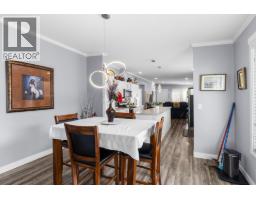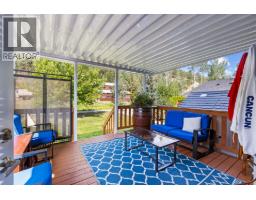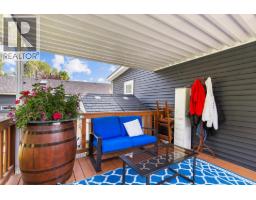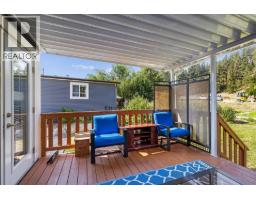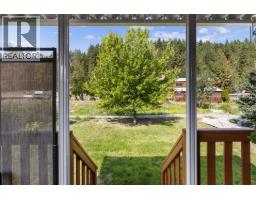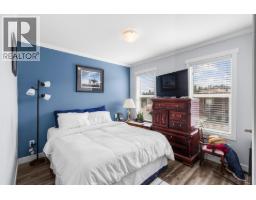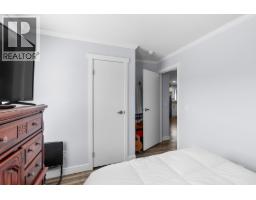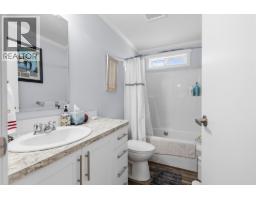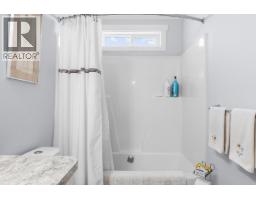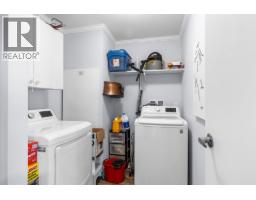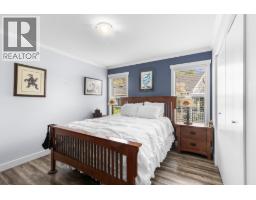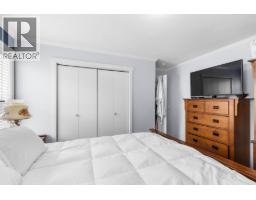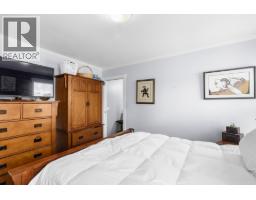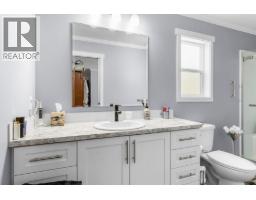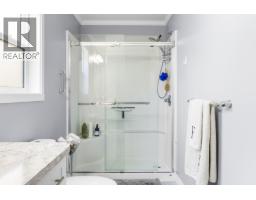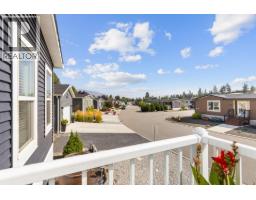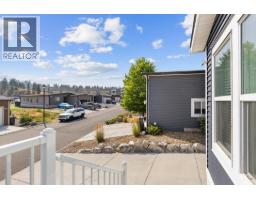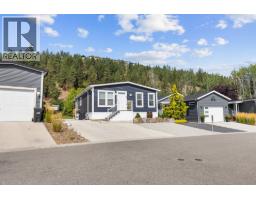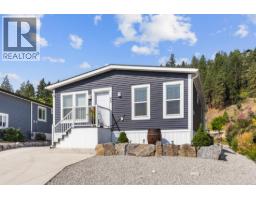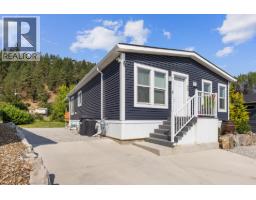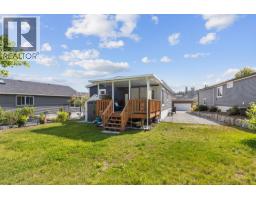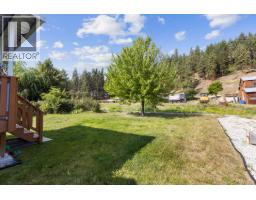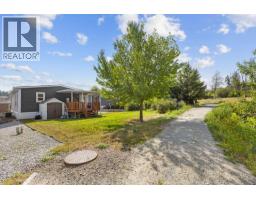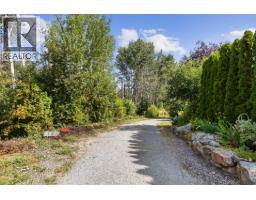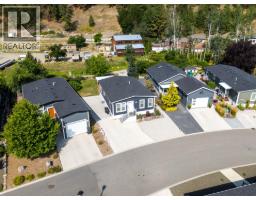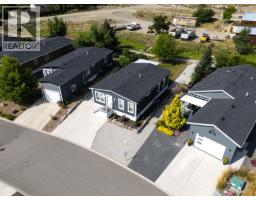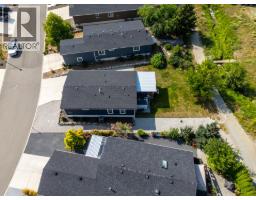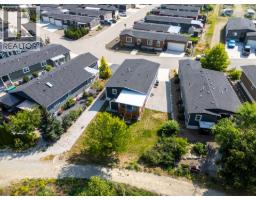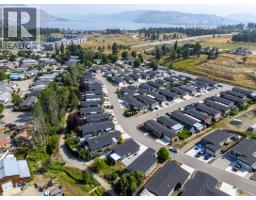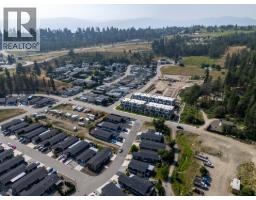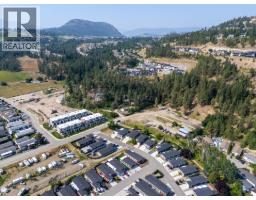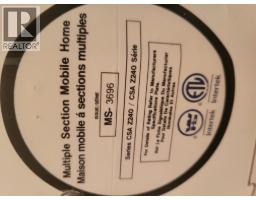1835 Nancee Way Court Unit# 45, West Kelowna, British Columbia V1Z 4C1 (28709550)
1835 Nancee Way Court Unit# 45 West Kelowna, British Columbia V1Z 4C1
Interested?
Contact us for more information
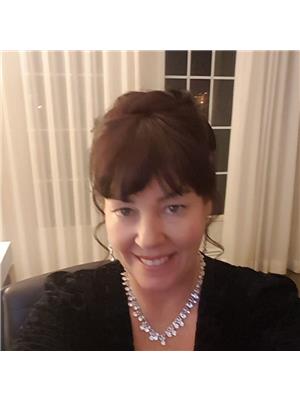
Adrienne Louie
www.adriennelouie.com/

#11 - 2475 Dobbin Road
West Kelowna, British Columbia V4T 2E9
(250) 768-2161
(250) 768-2342
$475,000Maintenance, Pad Rental
$550 Monthly
Maintenance, Pad Rental
$550 MonthlyAffordable Comfort in West Kelowna – 2 Bed, 2 Bath Manufactured Home! Looking for a cozy and affordable home in the heart of the Okanagan? This charming 2-bedroom, 2-bathroom manufactured home offers comfort, space, and a relaxed lifestyle in beautiful West Kelowna! Highlights: Bright, open-concept living area Spacious kitchen with plenty of storage Primary bedroom with ensuite and walk-in closet. Second bedroom and full bath for guests or home office In-unit laundry for convenience Private outdoor space – perfect for relaxing or gardening Central location near shopping, restaurants, wineries, golf, and Okanagan Lake Whether you're downsizing, investing, or entering the market, this home offers unbeatable value in a peaceful, well-maintained community. Affordable pad rent Parking included Pet-friendly with restrictions Don't miss this opportunity to own your slice of the Okanagan lifestyle! Contact today for a private showing! (id:26472)
Property Details
| MLS® Number | 10358312 |
| Property Type | Single Family |
| Neigbourhood | West Kelowna Estates |
| Parking Space Total | 2 |
Building
| Bathroom Total | 2 |
| Bedrooms Total | 2 |
| Constructed Date | 2020 |
| Cooling Type | Central Air Conditioning |
| Exterior Finish | Vinyl Siding |
| Foundation Type | See Remarks |
| Heating Type | See Remarks |
| Roof Material | Asphalt Shingle |
| Roof Style | Unknown |
| Stories Total | 1 |
| Size Interior | 1092 Sqft |
| Type | Manufactured Home |
| Utility Water | Municipal Water |
Parking
| Additional Parking |
Land
| Acreage | No |
| Sewer | Municipal Sewage System |
| Size Total Text | Under 1 Acre |
| Zoning Type | Unknown |
Rooms
| Level | Type | Length | Width | Dimensions |
|---|---|---|---|---|
| Main Level | Laundry Room | 7'0'' x 6'0'' | ||
| Main Level | Full Bathroom | Measurements not available | ||
| Main Level | Bedroom | 10'4'' x 9'8'' | ||
| Main Level | 4pc Ensuite Bath | Measurements not available | ||
| Main Level | Primary Bedroom | 12'7'' x 10'7'' | ||
| Main Level | Kitchen | 12'8'' x 13'6'' | ||
| Main Level | Dining Room | 12'7'' x 10'4'' | ||
| Main Level | Living Room | 17'6'' x 12'7'' |


