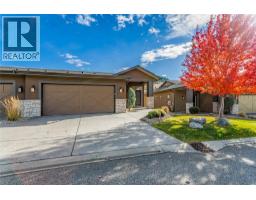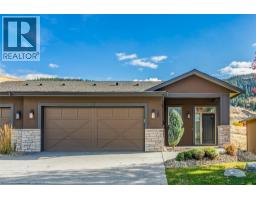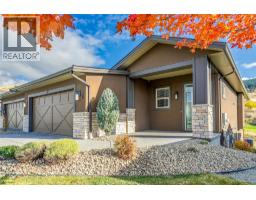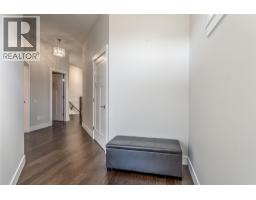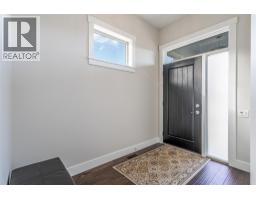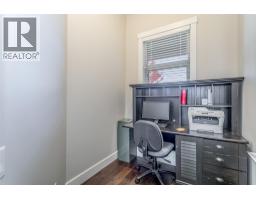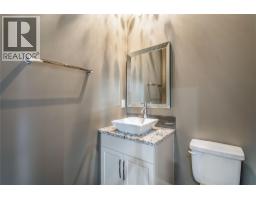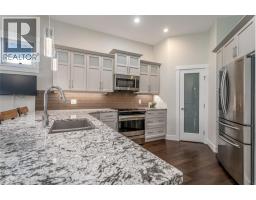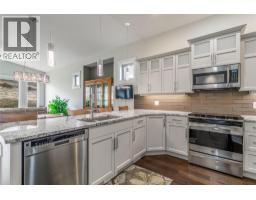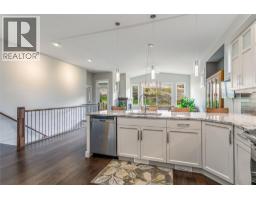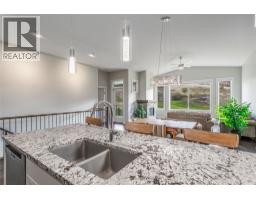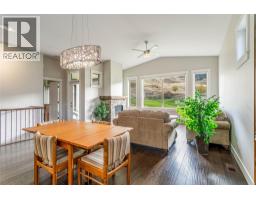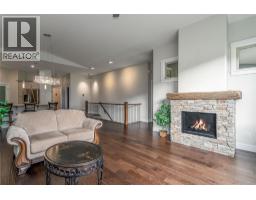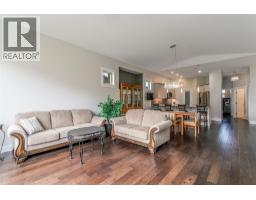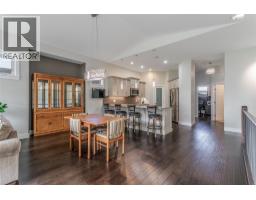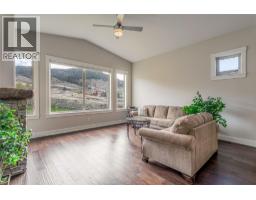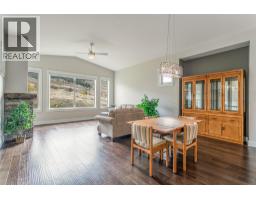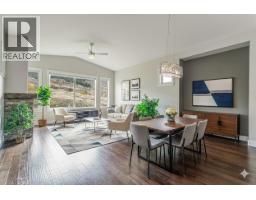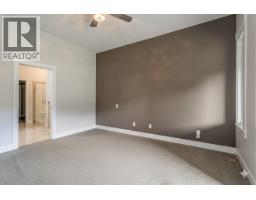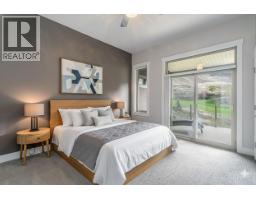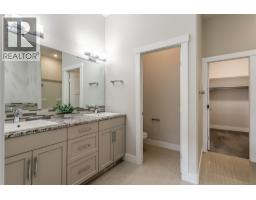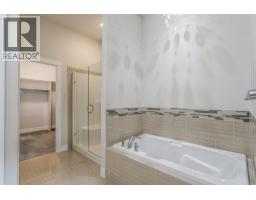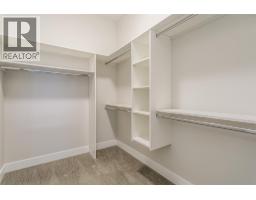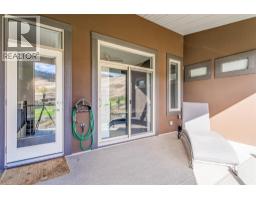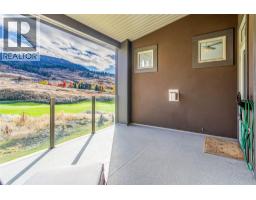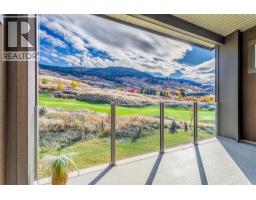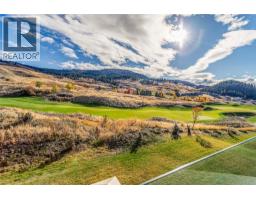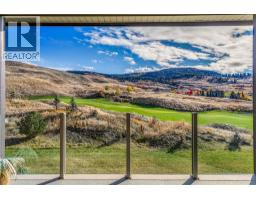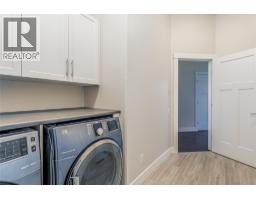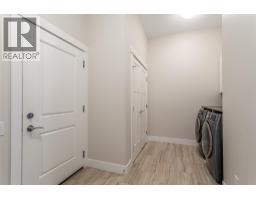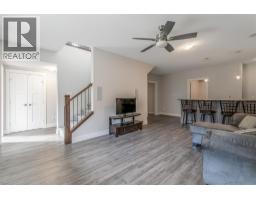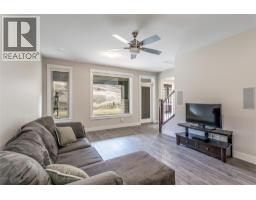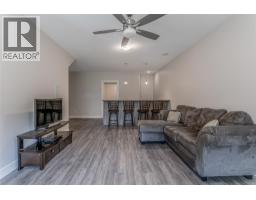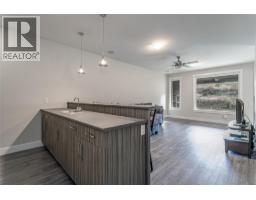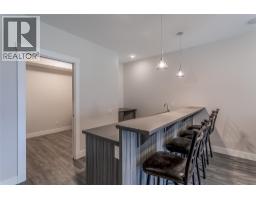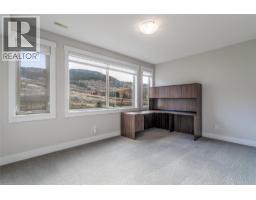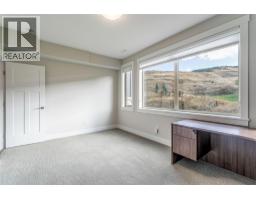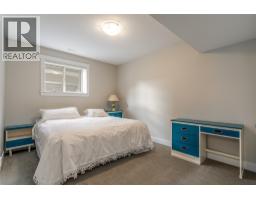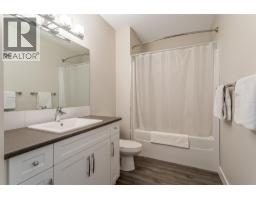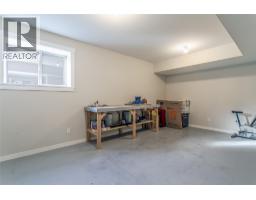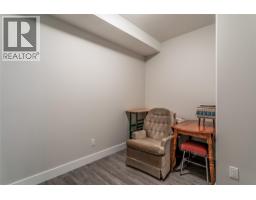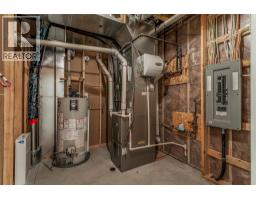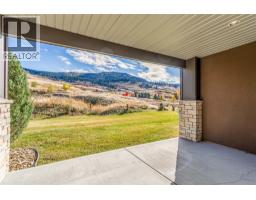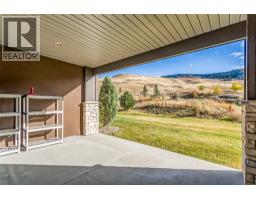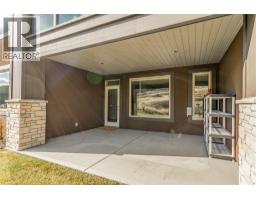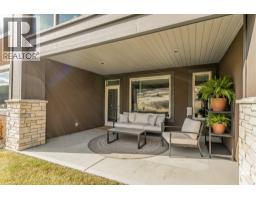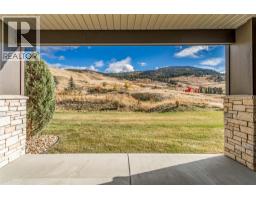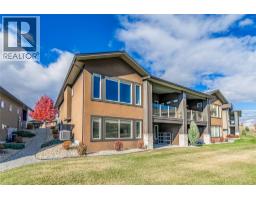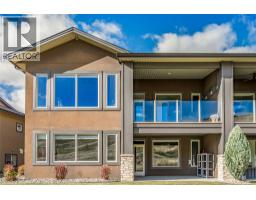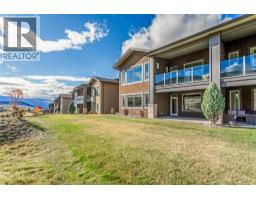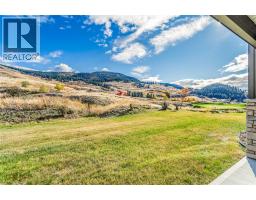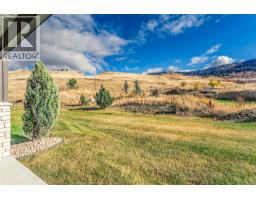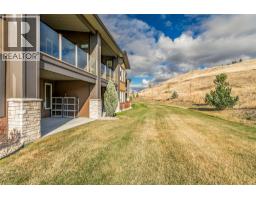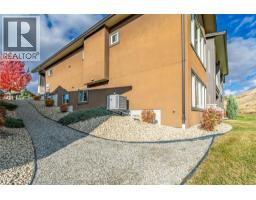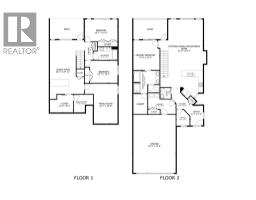1836 Tower Ranch Boulevard Unit# 30, Kelowna, British Columbia V1P 1S8 (29048151)
1836 Tower Ranch Boulevard Unit# 30 Kelowna, British Columbia V1P 1S8
Interested?
Contact us for more information
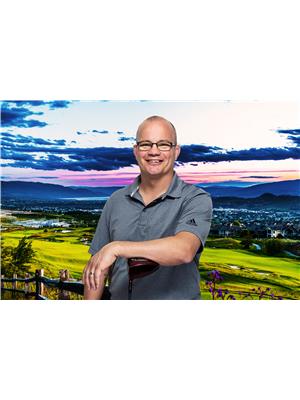
Joe Loucks
www.joeloucks.ca/
https://www.linkedin.com/in/joe-loucks-8a939943/

100 - 1553 Harvey Avenue
Kelowna, British Columbia V1Y 6G1
(250) 717-5000
(250) 861-8462
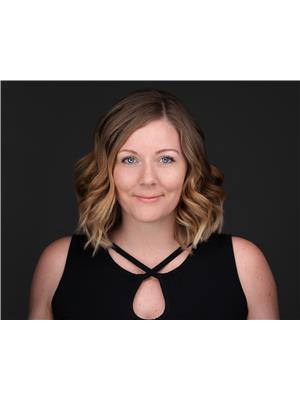
Kimberly Ballard
https://www.facebook.com/kballardc21
https://www.instagram.com/kimberlyballard.realestate/

251 Harvey Ave
Kelowna, British Columbia V1Y 6C2
(250) 869-0101
https://assurancerealty.c21.ca/
$925,000Maintenance,
$547.76 Monthly
Maintenance,
$547.76 MonthlyExceptional 3-bedroom, 3-bathroom home offers over 2,900 sq. ft. of thoughtfully designed living space overlooking the Tower Ranch golf course. The main level impresses with 10’ ceilings and expansive windows that flood the space with morning light. The open-concept living area includes a cozy fireplace, vaulted ceilings, and direct access to a spacious deck. The kitchen showcases marble countertops and stainless steel appliances, while the primary suite offers a walk-in closet and a luxurious ensuite with dual sinks. Downstairs, you’ll find two additional bedrooms, a full bathroom, a wet bar, ample storage opening to a generous green space. Surrounded by natural beauty, this property provides convenient access to hiking paths and a 43-acre community park, all while remaining close to downtown. North Pointe homeowners have access to a 10,000-square-foot Clubhouse that includes a pro shop, dining area, fitness center, and a residents' lounge equipped with a kitchen, large television, fireplace, and outdoor terrace. Enjoy the Tower Ranch lifestyle! The best part you can LOVE WHERE YOU LIVE with gardening, repairs and maintenance, including, roof, windows, siding and more done by the Strata. (id:26472)
Property Details
| MLS® Number | 10367018 |
| Property Type | Single Family |
| Neigbourhood | Rutland North |
| Community Name | North Pointe on Eighteen |
| Community Features | Pet Restrictions, Pets Allowed With Restrictions |
| Parking Space Total | 4 |
| View Type | Mountain View |
Building
| Bathroom Total | 3 |
| Bedrooms Total | 3 |
| Appliances | Refrigerator, Dishwasher, Dryer, Range - Electric, Washer |
| Architectural Style | Ranch |
| Basement Type | Full |
| Constructed Date | 2016 |
| Construction Style Attachment | Attached |
| Cooling Type | Central Air Conditioning |
| Exterior Finish | Stone, Stucco |
| Fireplace Fuel | Gas |
| Fireplace Present | Yes |
| Fireplace Total | 1 |
| Fireplace Type | Unknown |
| Flooring Type | Carpeted, Wood, Tile, Vinyl |
| Half Bath Total | 1 |
| Heating Type | Forced Air, See Remarks |
| Roof Material | Asphalt Shingle |
| Roof Style | Unknown |
| Stories Total | 2 |
| Size Interior | 2959 Sqft |
| Type | Row / Townhouse |
| Utility Water | Municipal Water |
Parking
| Attached Garage | 2 |
Land
| Acreage | No |
| Sewer | Municipal Sewage System |
| Size Total Text | Under 1 Acre |
Rooms
| Level | Type | Length | Width | Dimensions |
|---|---|---|---|---|
| Basement | Storage | 11'2'' x 8'6'' | ||
| Basement | Bedroom | 15'7'' x 10'7'' | ||
| Basement | Family Room | 16'4'' x 27'11'' | ||
| Basement | Full Bathroom | 11'6'' x 6'1'' | ||
| Basement | Bedroom | 15'7'' x 10'5'' | ||
| Basement | Workshop | 15'7'' x 19'0'' | ||
| Main Level | Partial Bathroom | Measurements not available | ||
| Main Level | Office | 6'4'' x 7'7'' | ||
| Main Level | Laundry Room | 13'2'' x 7'7'' | ||
| Main Level | 5pc Ensuite Bath | 12'6'' x 10'7'' | ||
| Main Level | Primary Bedroom | 12'6'' x 14'5'' | ||
| Main Level | Living Room | 16'1'' x 14'6'' | ||
| Main Level | Dining Room | 16'1'' x 9'8'' | ||
| Main Level | Kitchen | 10'7'' x 13'0'' |
https://www.realtor.ca/real-estate/29048151/1836-tower-ranch-boulevard-unit-30-kelowna-rutland-north


