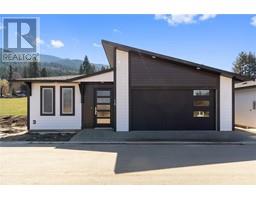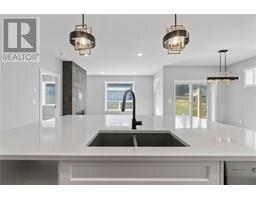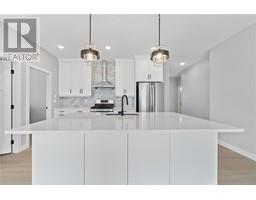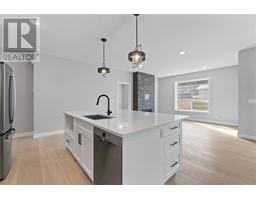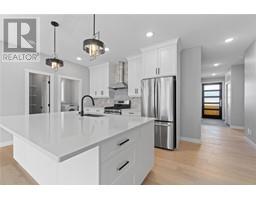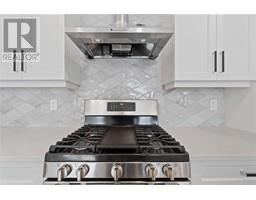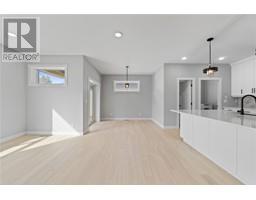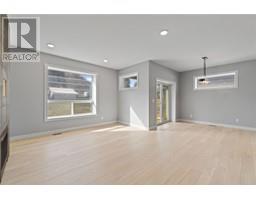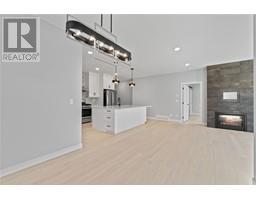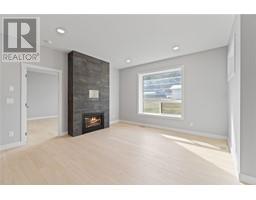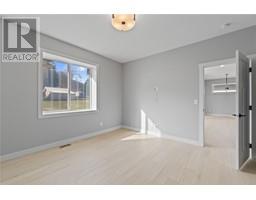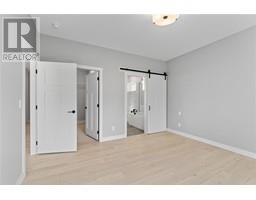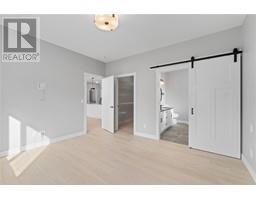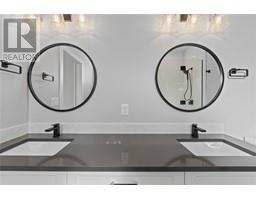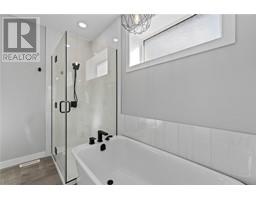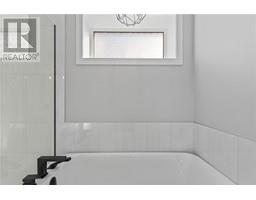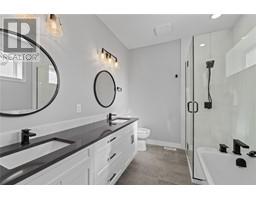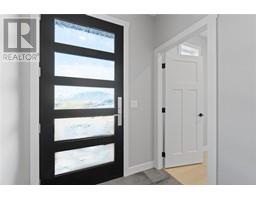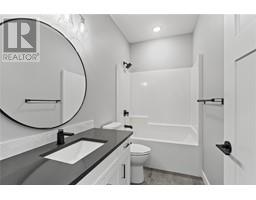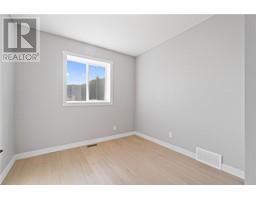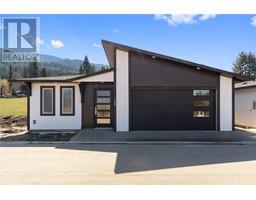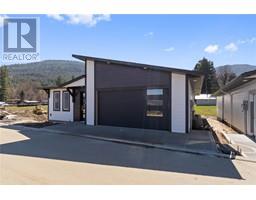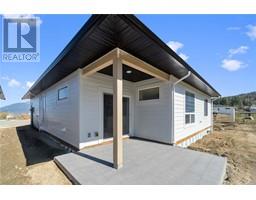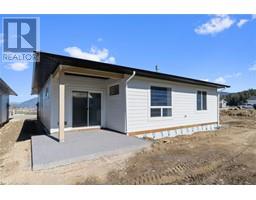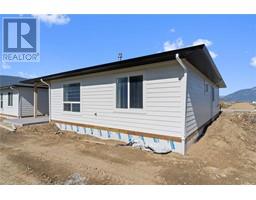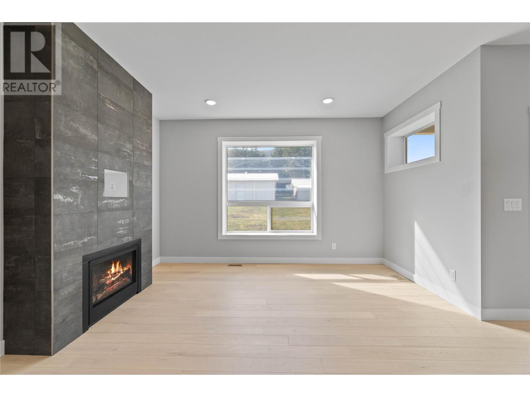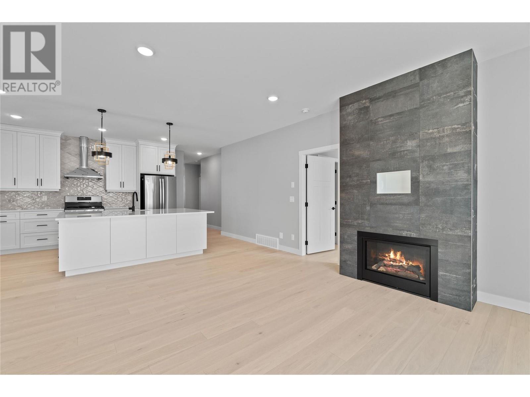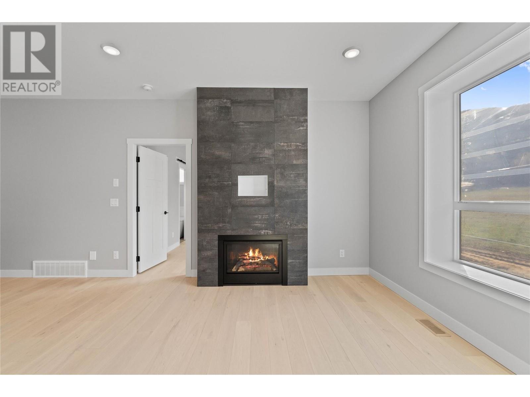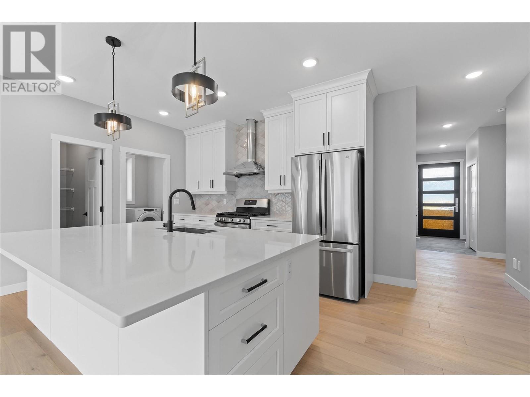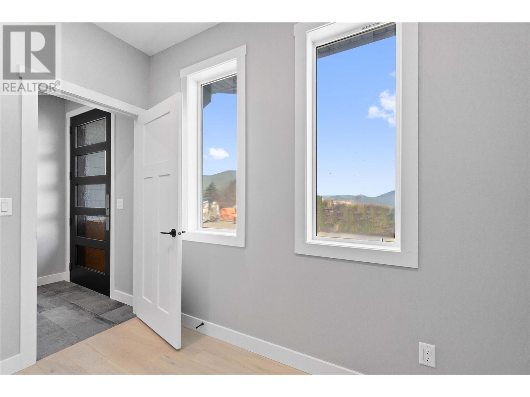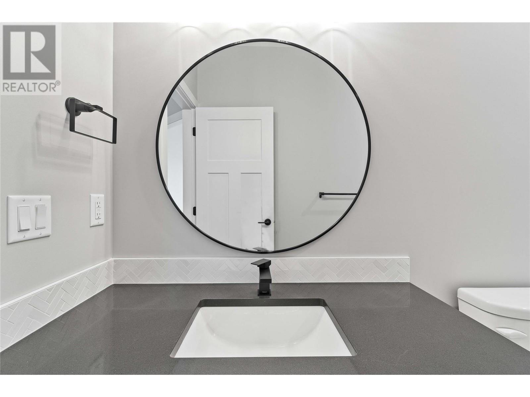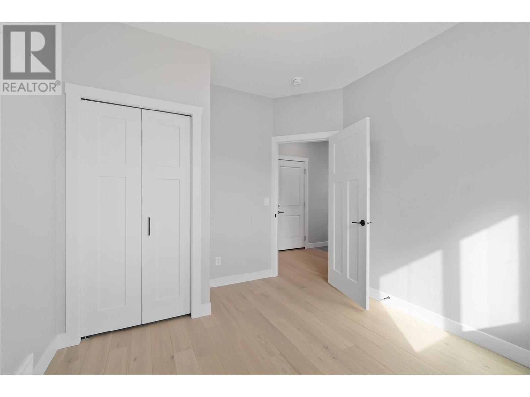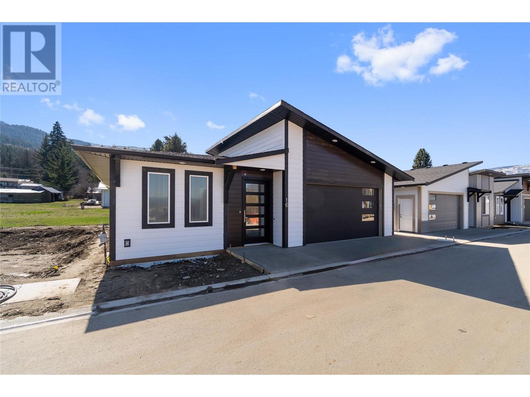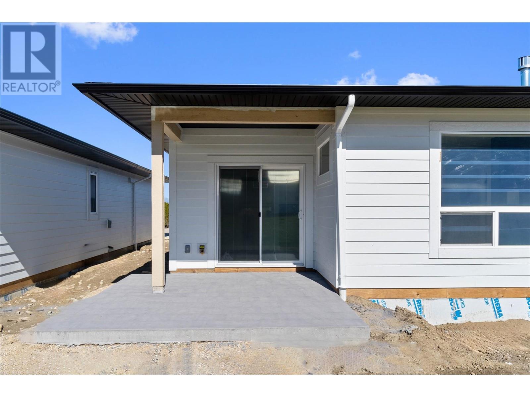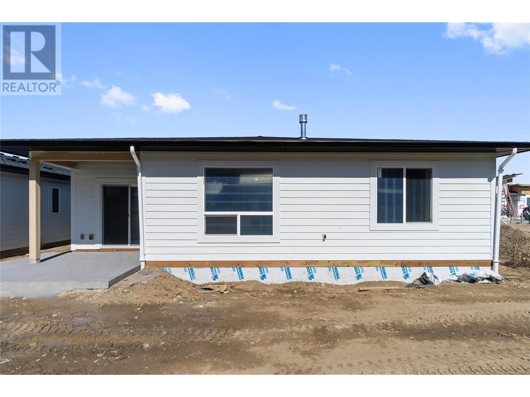1840 10 Street Sw Unit# 16, Salmon Arm, British Columbia V1E 0H2 (26524601)
1840 10 Street Sw Unit# 16 Salmon Arm, British Columbia V1E 0H2
Interested?
Contact us for more information
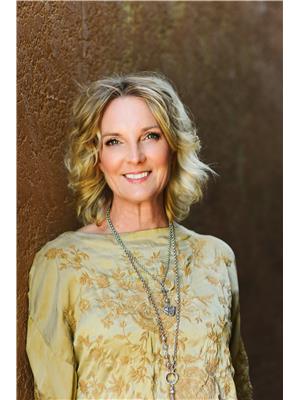
Sandra Kentel
Personal Real Estate Corporation
www.kentelharrison.com/
https://www.linkedin.com/in/sandrakentel
https://kentelharrisonteam/

#105-650 Trans Canada Hwy
Salmon Arm, British Columbia V1E 2S6
(250) 832-7051
(250) 832-2777
https://www.remaxshuswap.ca/
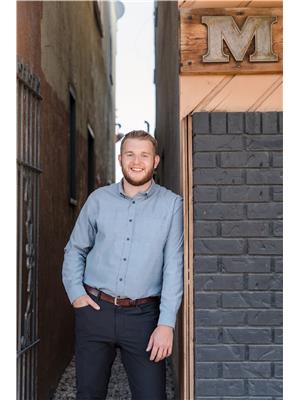
Nick Harrison
Personal Real Estate Corporation

#105-650 Trans Canada Hwy
Salmon Arm, British Columbia V1E 2S6
(250) 832-7051
(250) 832-2777
https://www.remaxshuswap.ca/
$690,000Maintenance, Reserve Fund Contributions, Insurance, Ground Maintenance, Other, See Remarks
$83.50 Monthly
Maintenance, Reserve Fund Contributions, Insurance, Ground Maintenance, Other, See Remarks
$83.50 MonthlyHIGH END AND AFFORDABLE! Designed with you in mind, this 2 Bedroom, 2 Bath + Den/Office home offers tons of high end extras. Step into the spacious entry and you'll be awed by the quality throughout ~ Featuring Engineered Hardwood, Ceramic Tile, Custom Built Cabinets and Quartz Countertops, Kitchen with Large Island, Walk-in Pantry, All Appliances, 9 ft Ceilings, Cozy Living Room with Gas Fireplace, Covered Deck, Attached 21'6 x22 Double Garage that comfortably fits two vehicles, ICF construction to trusses offering you 80% more efficient than wood construction resulting in savings for the homeowner in heating and cooling costs, Fully Landscaped Yard, Mountain Views and Low Strata Fees of $83.50/month that includes Lawn Care and Road Maintenance. (id:26472)
Property Details
| MLS® Number | 10304636 |
| Property Type | Single Family |
| Neigbourhood | SW Salmon Arm |
| Features | Central Island |
| Parking Space Total | 2 |
Building
| Bathroom Total | 2 |
| Bedrooms Total | 2 |
| Appliances | Refrigerator, Dishwasher, Dryer, Range - Gas, Microwave, Washer |
| Architectural Style | Ranch |
| Basement Type | Crawl Space |
| Constructed Date | 2024 |
| Construction Style Attachment | Detached |
| Cooling Type | Central Air Conditioning |
| Exterior Finish | Composite Siding |
| Fireplace Present | Yes |
| Fireplace Type | Insert |
| Flooring Type | Ceramic Tile, Hardwood |
| Foundation Type | Concrete Block |
| Heating Type | Forced Air, See Remarks |
| Roof Material | Asphalt Shingle |
| Roof Style | Unknown |
| Stories Total | 1 |
| Size Interior | 1379 Sqft |
| Type | House |
| Utility Water | Municipal Water |
Parking
| Attached Garage | 2 |
Land
| Acreage | No |
| Sewer | Municipal Sewage System |
| Size Irregular | 0.08 |
| Size Total | 0.08 Ac|under 1 Acre |
| Size Total Text | 0.08 Ac|under 1 Acre |
| Zoning Type | Unknown |
Rooms
| Level | Type | Length | Width | Dimensions |
|---|---|---|---|---|
| Main Level | Other | 21'6'' x 22' | ||
| Main Level | Foyer | 6'11'' x 9'6'' | ||
| Main Level | Den | 6'11'' x 9'6'' | ||
| Main Level | 4pc Bathroom | 4'11'' x 9'6'' | ||
| Main Level | Bedroom | 11'10'' x 10'2'' | ||
| Main Level | Other | 4'11'' x 9'8'' | ||
| Main Level | 5pc Ensuite Bath | 7'11'' x 9'8'' | ||
| Main Level | Primary Bedroom | 12'4'' x 13'3'' | ||
| Main Level | Living Room | 13'6'' x 14'2'' | ||
| Main Level | Dining Room | 10'1'' x 10'1'' | ||
| Main Level | Kitchen | 13'6'' x 14' |
https://www.realtor.ca/real-estate/26524601/1840-10-street-sw-unit-16-salmon-arm-sw-salmon-arm


