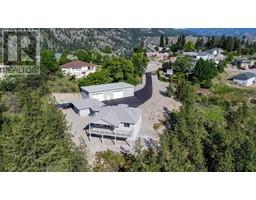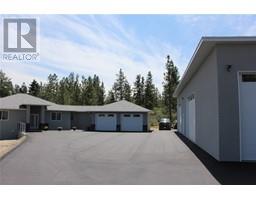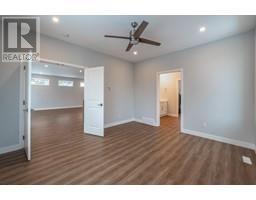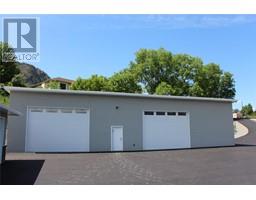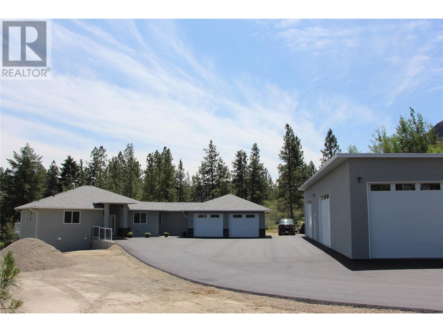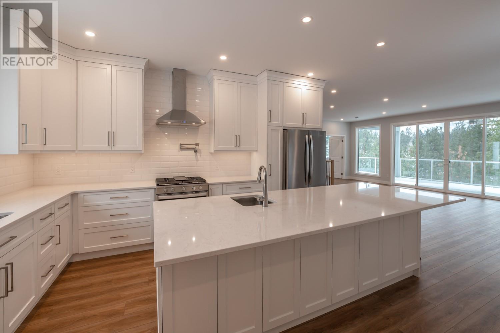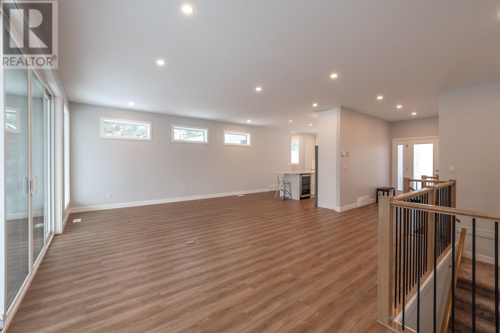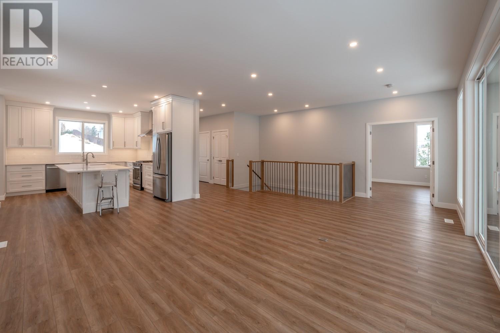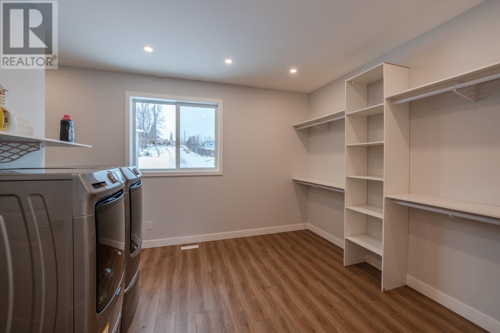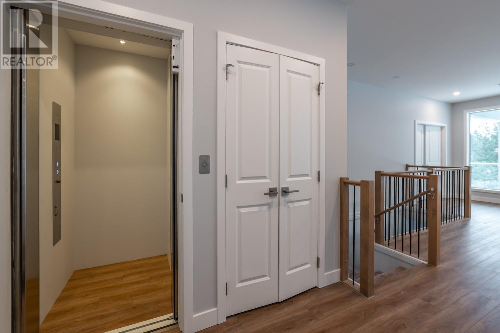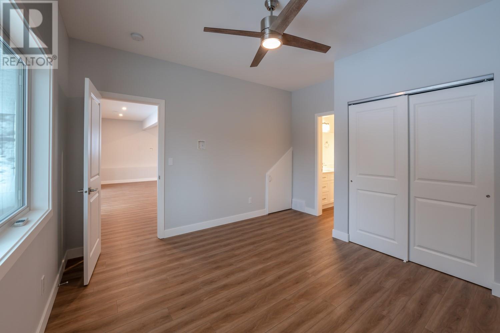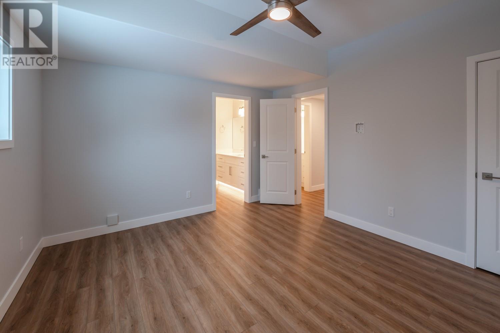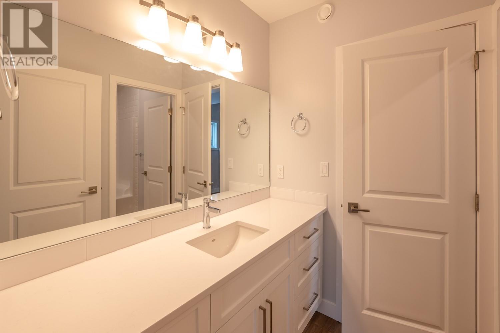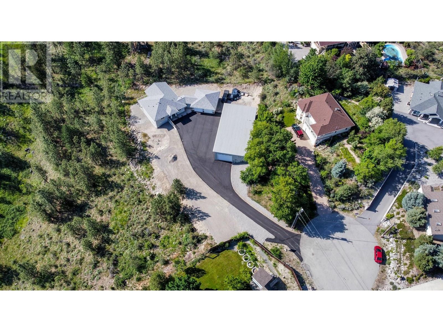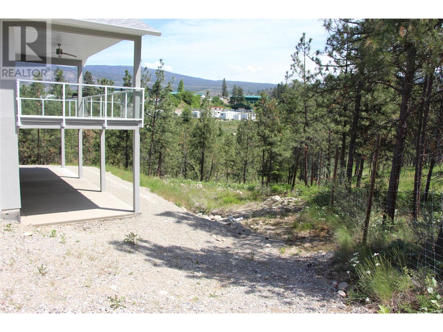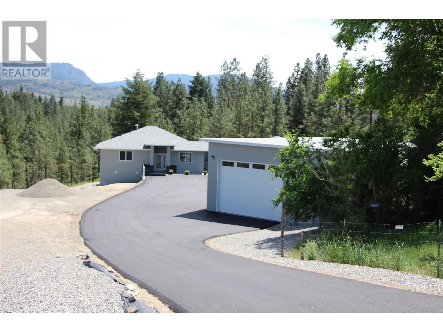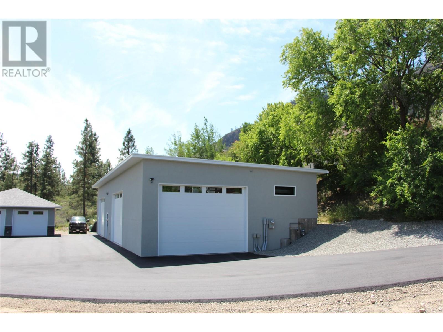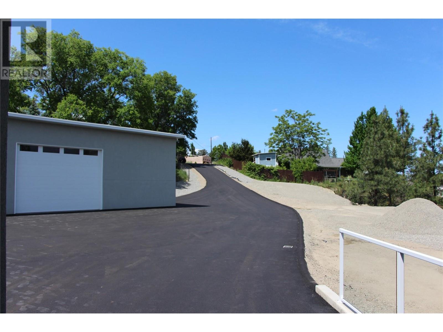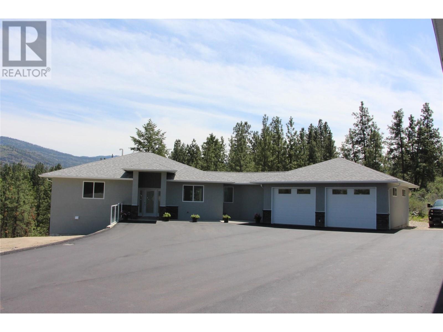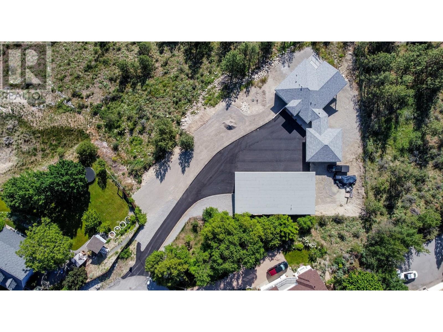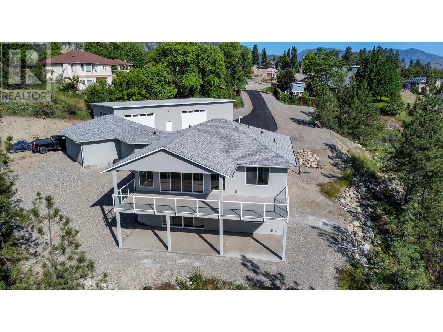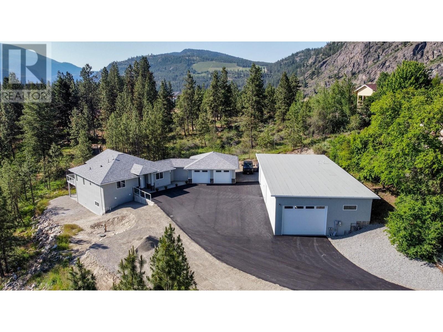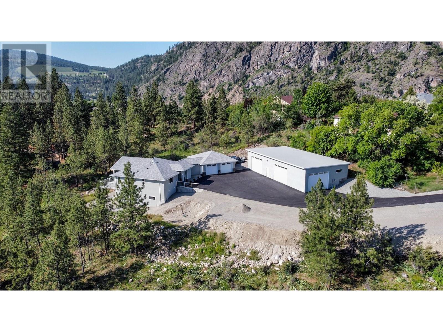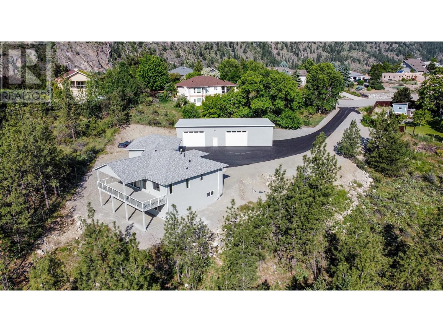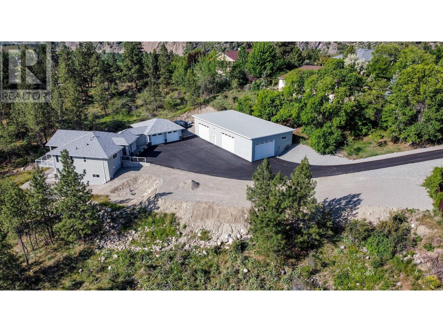1840 Oliver Ranch Road Unit# 40, Okanagan Falls, British Columbia V0H 1R2 (26572711)
1840 Oliver Ranch Road Unit# 40 Okanagan Falls, British Columbia V0H 1R2
Interested?
Contact us for more information

Brian Cutler
Personal Real Estate Corporation
www.thecutlers.ca/

104 - 399 Main Street
Penticton, British Columbia V2A 5B7
(778) 476-7778
(778) 476-7776
www.chamberlainpropertygroup.ca/
$1,799,000Maintenance,
$65 Monthly
Maintenance,
$65 MonthlyIntroducing an amazing new custom-built home on 3.6 acres! This 3100 sq-ft residence in peaceful Valleyview Estates offers a tranquil lifestyle just 20 mins from Penticton or Area 27. With an open floor plan, oversized deck, and beautiful kitchen featuring quartz countertops and high-end stainless steel appliances, including a wine fridge, this home is perfect for entertaining. The master bedroom boasts a 4pc ensuite and a huge walk-in closet with laundry. The lower level accessed by stairs or an elevator offers 2 bedrooms, a 4pc Jack & Jill washroom, and an extra-large rec room with a potential bar area, along with a huge deck. The private rear yard has ample space for a pool, and the house garage fits 4 vehicles. Car enthusiasts will love the detached 70 x 34 heated shop with parking for 17 vehicles, a 3pc washroom, laundry, car hoist, and sheet metal walls. Additional features include a sani-dump, RV parking, and more. Don't miss this extraordinary opportunity to own a home in Valleyview Estates. (id:26472)
Property Details
| MLS® Number | 10305851 |
| Property Type | Single Family |
| Neigbourhood | Okanagan Falls |
| Community Name | Valleyview Estates |
| Amenities Near By | Recreation, Schools, Shopping |
| Features | Treed, See Remarks |
| Parking Space Total | 21 |
| Storage Type | Storage, Locker |
| View Type | Mountain View |
Building
| Bathroom Total | 4 |
| Bedrooms Total | 3 |
| Appliances | Refrigerator, Dishwasher, Dryer, Range - Gas, Washer |
| Basement Type | Full |
| Constructed Date | 2021 |
| Construction Style Attachment | Detached |
| Cooling Type | Central Air Conditioning |
| Exterior Finish | Stucco |
| Half Bath Total | 2 |
| Heating Type | Forced Air, See Remarks |
| Roof Material | Asphalt Shingle |
| Roof Style | Unknown |
| Stories Total | 2 |
| Size Interior | 4610 Sqft |
| Type | House |
| Utility Water | Municipal Water |
Parking
| Detached Garage | 17 |
| Heated Garage | |
| R V |
Land
| Acreage | Yes |
| Land Amenities | Recreation, Schools, Shopping |
| Sewer | Municipal Sewage System |
| Size Irregular | 3.61 |
| Size Total | 3.61 Ac|1 - 5 Acres |
| Size Total Text | 3.61 Ac|1 - 5 Acres |
| Zoning Type | Unknown |
Rooms
| Level | Type | Length | Width | Dimensions |
|---|---|---|---|---|
| Basement | Wine Cellar | 7'7'' x 13'8'' | ||
| Basement | Utility Room | 19' x 11'10'' | ||
| Basement | Recreation Room | 30'3'' x 23'9'' | ||
| Basement | Bedroom | 13'5'' x 12'8'' | ||
| Basement | Bedroom | 13'8'' x 12'11'' | ||
| Basement | 4pc Bathroom | 5'9'' x 12'11'' | ||
| Basement | 2pc Bathroom | 5'7'' x 5'6'' | ||
| Main Level | Other | 11'8'' x 12'8'' | ||
| Main Level | Living Room | 20'11'' x 24'6'' | ||
| Main Level | Kitchen | 16'1'' x 12'9'' | ||
| Main Level | 2pc Bathroom | 5'0'' x 5'10'' | ||
| Main Level | 4pc Ensuite Bath | 7'9'' x 12'11'' | ||
| Main Level | Primary Bedroom | 14'4'' x 12'11'' |


