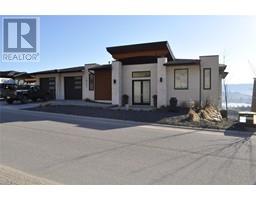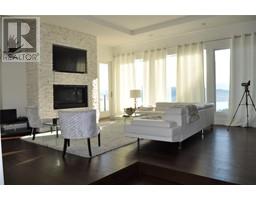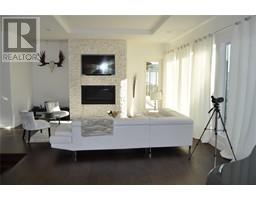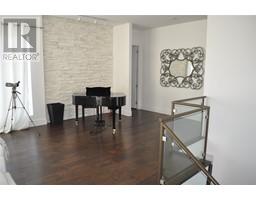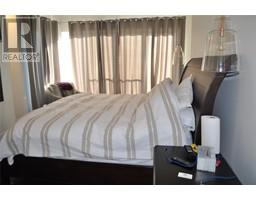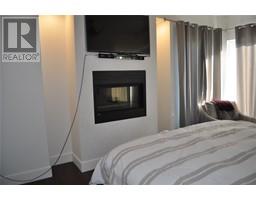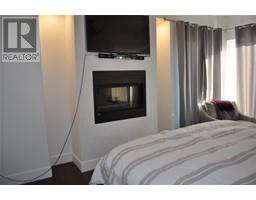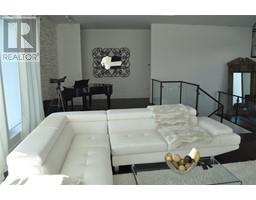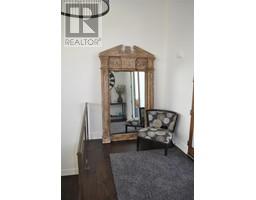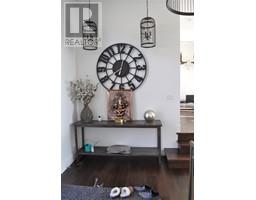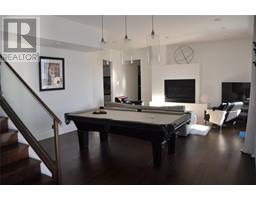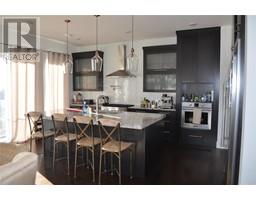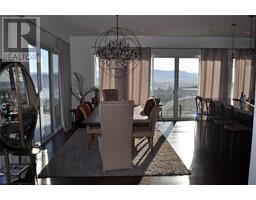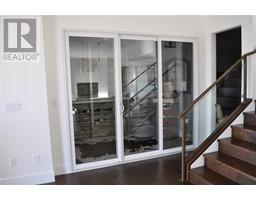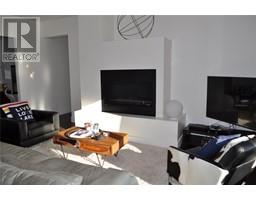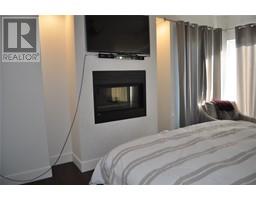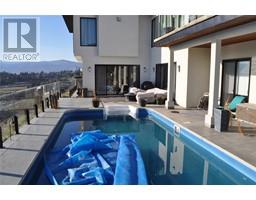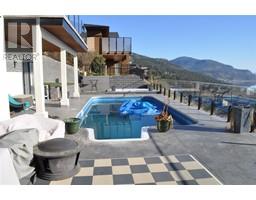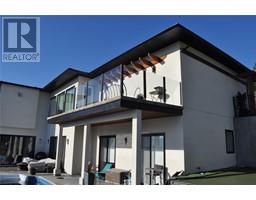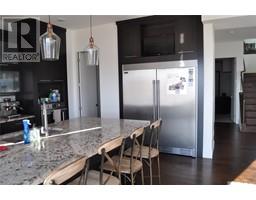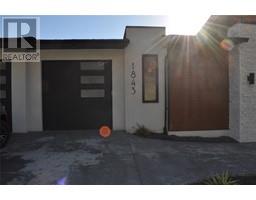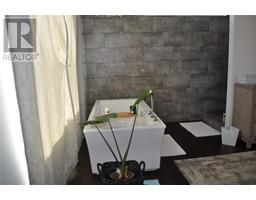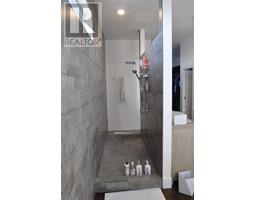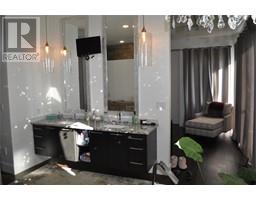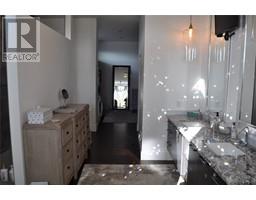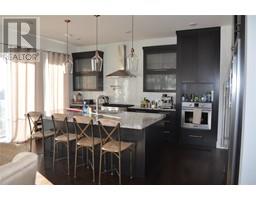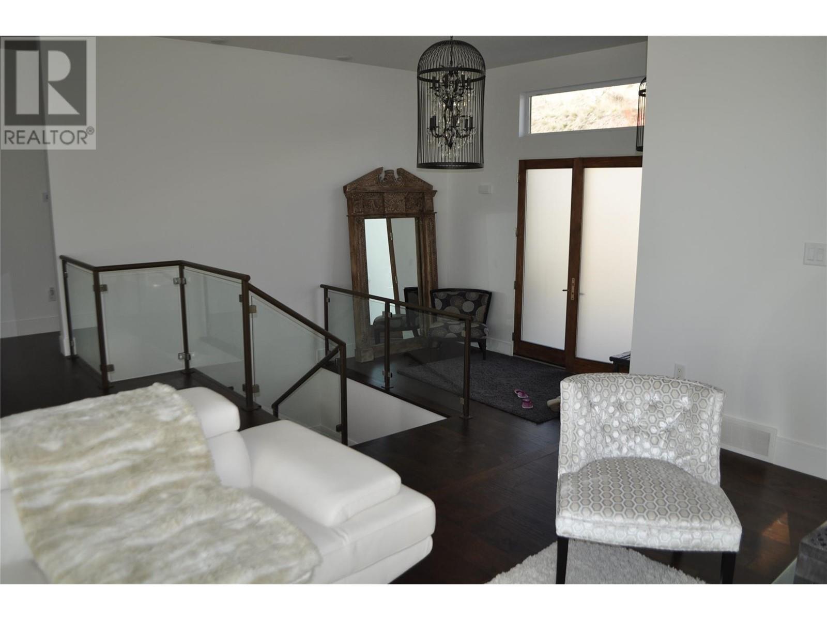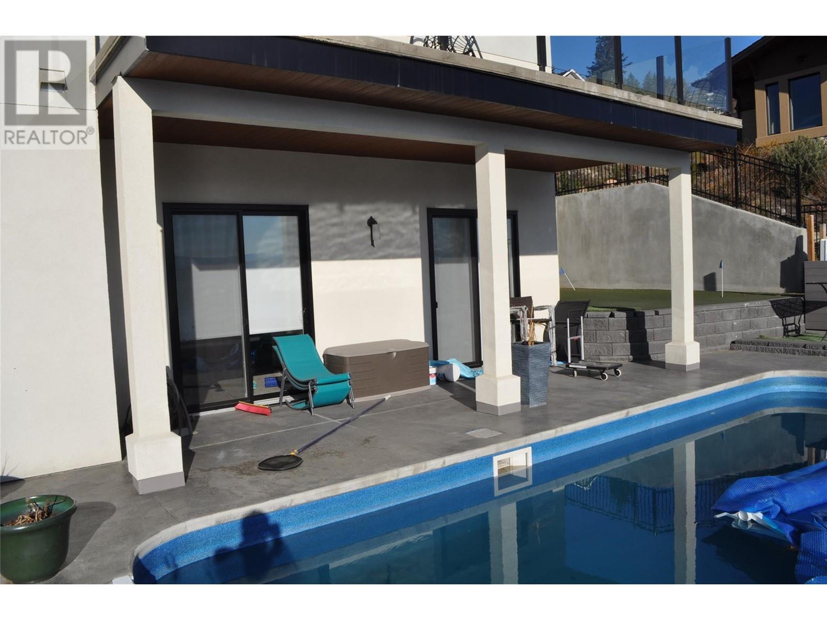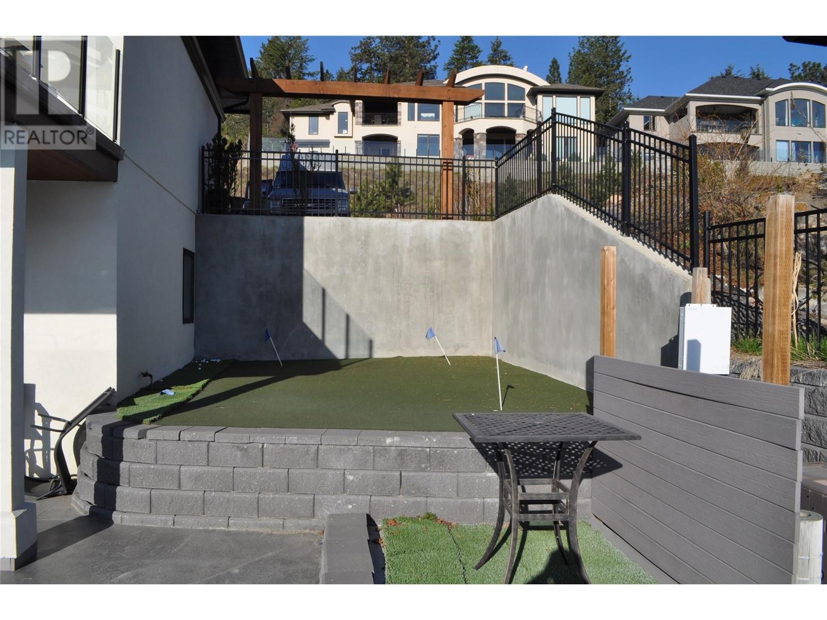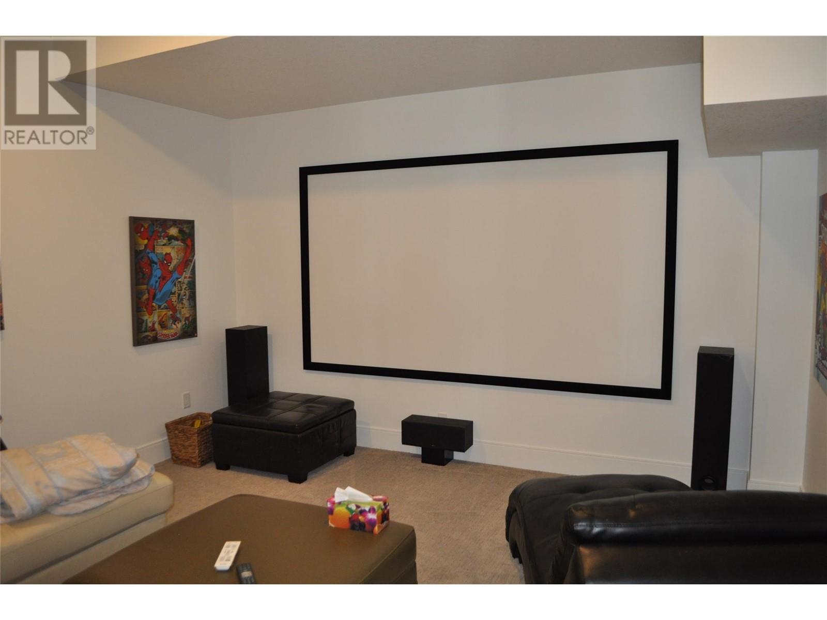1843 Diamond View Drive, West Kelowna, British Columbia V1Z 4B7 (26772649)
1843 Diamond View Drive West Kelowna, British Columbia V1Z 4B7
Interested?
Contact us for more information

Woody Kuraoka

Century 21 Executives Realty Ltd
3405 27 St
Vernon, British Columbia V1T 4W8
3405 27 St
Vernon, British Columbia V1T 4W8
(250) 549-2103
(250) 549-2106
executivesrealty.c21.ca/
4 Bedroom
4 Bathroom
3925 sqft
Inground Pool, Outdoor Pool
Central Air Conditioning
Forced Air, See Remarks
$2,499,000Maintenance,
$150 Monthly
Maintenance,
$150 MonthlyCourt ordered Sale, 5 bedroom home, masterfully crafted,view of the lake ,valley and city. Modern kitchen, media room, A/C, 3 fireplaces amd swimming pool. Please allow time for showings. For showing Call listing agent. (id:26472)
Property Details
| MLS® Number | 10310308 |
| Property Type | Single Family |
| Neigbourhood | West Kelowna Estates |
| Community Name | West Kelowna Estates |
| Community Features | Pets Allowed |
| Pool Type | Inground Pool, Outdoor Pool |
| View Type | Lake View, Mountain View, View (panoramic) |
Building
| Bathroom Total | 4 |
| Bedrooms Total | 4 |
| Amenities | Cable Tv |
| Constructed Date | 2015 |
| Construction Style Attachment | Detached |
| Cooling Type | Central Air Conditioning |
| Exterior Finish | Stucco |
| Fire Protection | Security System |
| Flooring Type | Carpeted, Tile |
| Half Bath Total | 1 |
| Heating Type | Forced Air, See Remarks |
| Roof Material | Asphalt Shingle |
| Roof Style | Unknown |
| Stories Total | 2 |
| Size Interior | 3925 Sqft |
| Type | House |
| Utility Water | Municipal Water |
Parking
| Carport |
Land
| Acreage | No |
| Sewer | Municipal Sewage System |
| Size Frontage | 30 Ft |
| Size Irregular | 0.24 |
| Size Total | 0.24 Ac|under 1 Acre |
| Size Total Text | 0.24 Ac|under 1 Acre |
| Zoning Type | Unknown |
Rooms
| Level | Type | Length | Width | Dimensions |
|---|---|---|---|---|
| Second Level | 3pc Bathroom | 10'3'' x 5'3'' | ||
| Second Level | 5pc Ensuite Bath | 12'7'' x 19'0'' | ||
| Second Level | Bedroom | 13'2'' x 7'11'' | ||
| Second Level | Primary Bedroom | 18'10'' x 12'4'' | ||
| Second Level | Living Room | 23'0'' x 15'11'' | ||
| Main Level | Bedroom | 11'4'' x 9'5'' | ||
| Main Level | 3pc Bathroom | 9'6'' x 6'3'' | ||
| Main Level | 2pc Bathroom | 7'2'' x 5'7'' | ||
| Main Level | Laundry Room | 2'9'' x 8'5'' | ||
| Main Level | Media | 13'11'' x 14'3'' | ||
| Main Level | Wine Cellar | 6'8'' x 10'6'' | ||
| Main Level | Pantry | 12'7'' x 3'2'' | ||
| Main Level | Bedroom | 12'0'' x 10'6'' | ||
| Main Level | Kitchen | 17'2'' x 13'11'' | ||
| Main Level | Dining Room | 17'0'' x 10'8'' |


