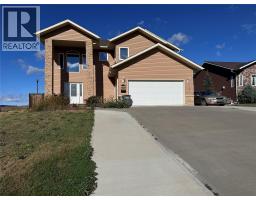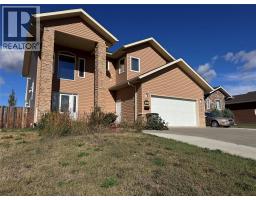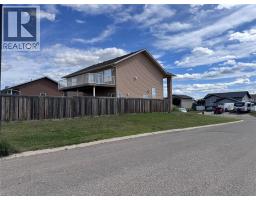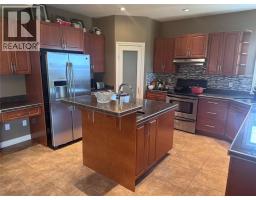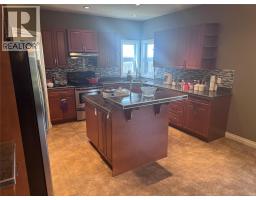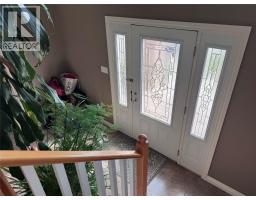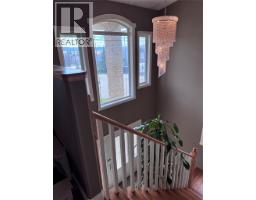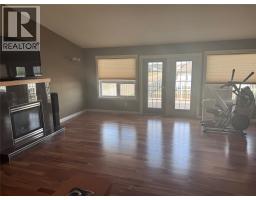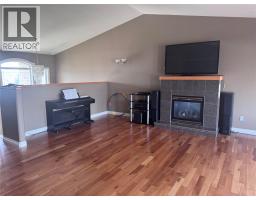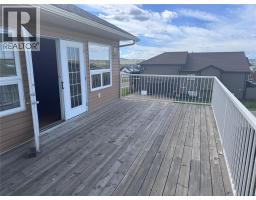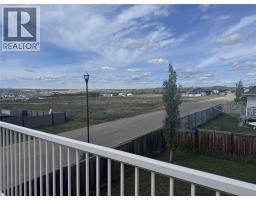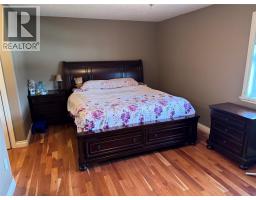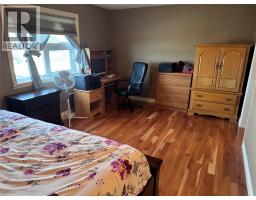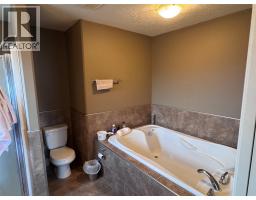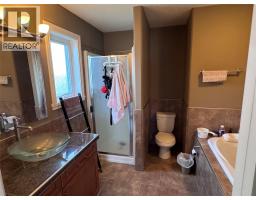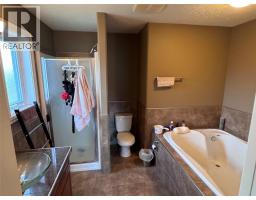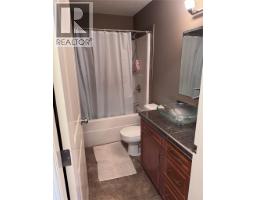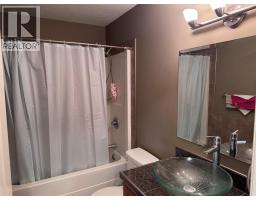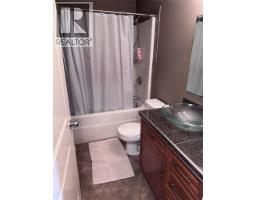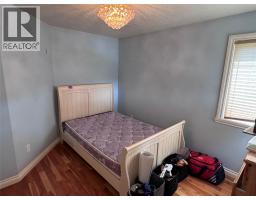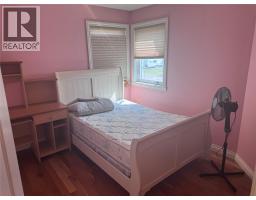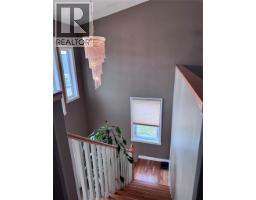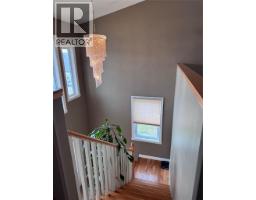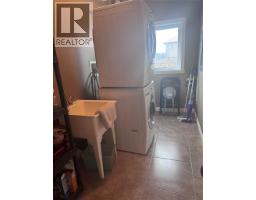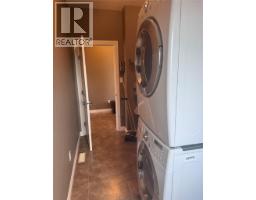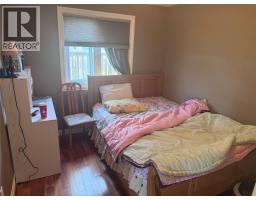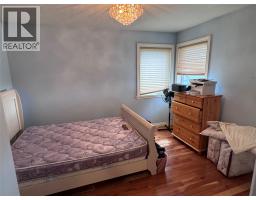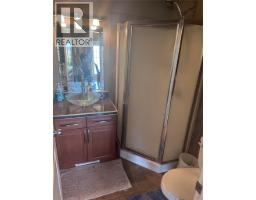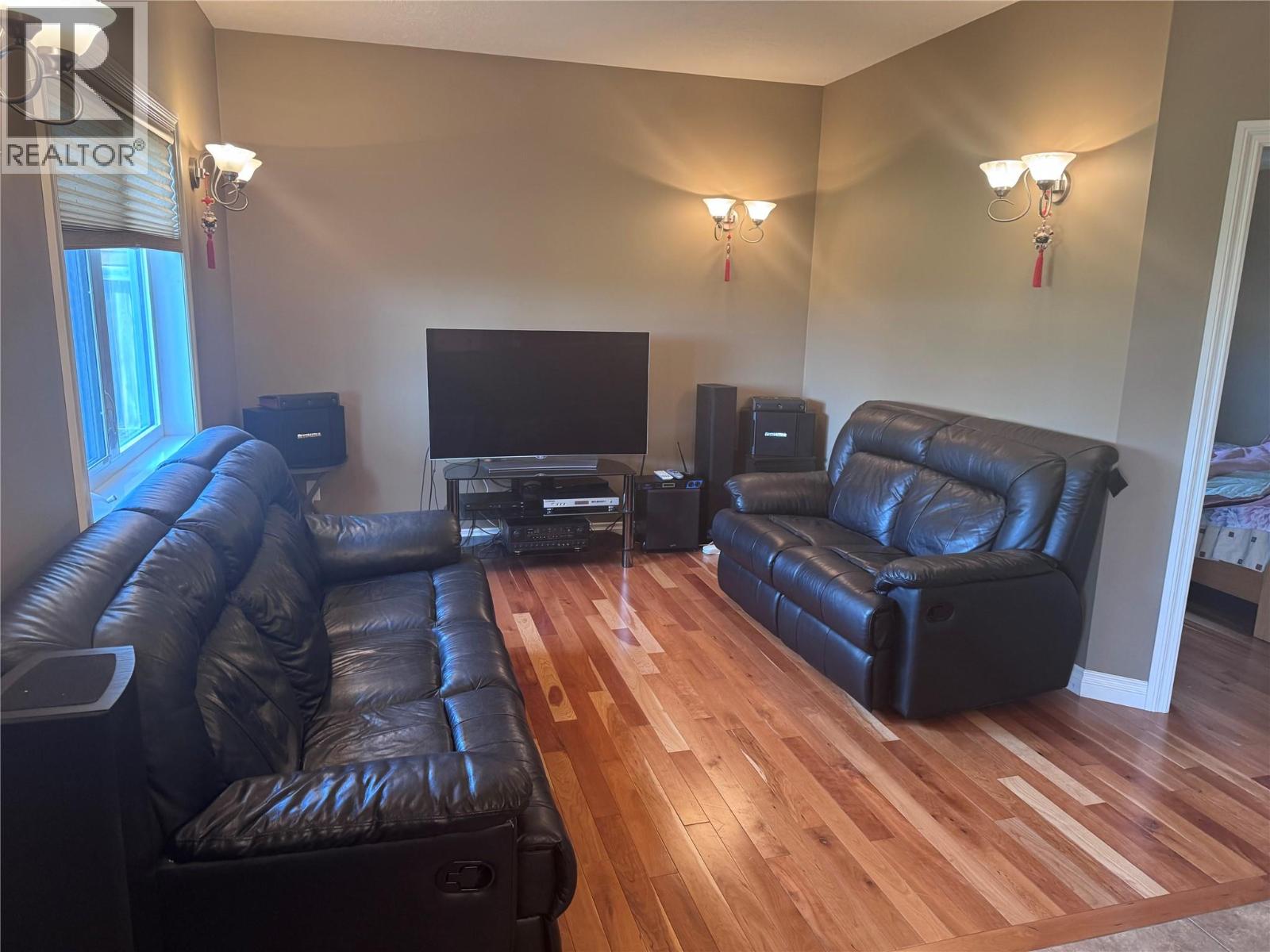1844 87 Avenue, Dawson Creek, British Columbia V1G 0B5 (28950500)
1844 87 Avenue Dawson Creek, British Columbia V1G 0B5
Interested?
Contact us for more information
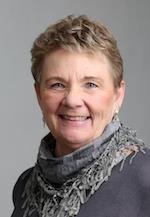
Wanda Maundrell
www.wandam.ca/
1 - 928 103 Ave
Dawson Creek, British Columbia V1G 2G3
(250) 782-0200
$475,000
This impressive 4-bedroom, 3-bathroom custom-built residence sits proudly on a large corner lot.Step inside the grand entryway and discover a thoughtfully designed layout featuring a spacious kitchen opening to a dining area and family room. Also on the main floor is one bedroom, a 3 pc bathroom, laundry room and a large walk in coat closet. Upstairs the huge living room boasts a gas fireplace and a large deck, perfect for entertaining or watching the sunset. The second floor also hosts primary bedroom with a well appointed ensuite, 2 other bedrooms, 4 pc bathroom and a homework nook. Outside boasts a triple concrete driveway and a large two-car garage. A rare find combining quality, comfort, and curb appeal! Call your real estate professional to schedule a viewing of this one of a kind home! Don't miss out on this one - call today to set up your private viewing. (id:26472)
Property Details
| MLS® Number | 10364520 |
| Property Type | Single Family |
| Neigbourhood | Dawson Creek |
| Amenities Near By | Park |
| Features | Corner Site, Balcony |
| Parking Space Total | 2 |
Building
| Bathroom Total | 3 |
| Bedrooms Total | 4 |
| Appliances | Refrigerator, Dishwasher, Range - Electric, Hood Fan, Washer/dryer Stack-up |
| Basement Type | Crawl Space |
| Constructed Date | 2007 |
| Construction Style Attachment | Detached |
| Fireplace Fuel | Gas |
| Fireplace Present | Yes |
| Fireplace Total | 1 |
| Fireplace Type | Unknown |
| Flooring Type | Hardwood, Mixed Flooring |
| Heating Type | Forced Air, See Remarks |
| Roof Material | Asphalt Shingle |
| Roof Style | Unknown |
| Stories Total | 2 |
| Size Interior | 2371 Sqft |
| Type | House |
| Utility Water | Municipal Water |
Parking
| Additional Parking | |
| Attached Garage | 2 |
Land
| Access Type | Easy Access |
| Acreage | No |
| Land Amenities | Park |
| Sewer | Municipal Sewage System |
| Size Irregular | 0.2 |
| Size Total | 0.2 Ac|under 1 Acre |
| Size Total Text | 0.2 Ac|under 1 Acre |
Rooms
| Level | Type | Length | Width | Dimensions |
|---|---|---|---|---|
| Second Level | Other | 6'5'' x 4'11'' | ||
| Second Level | Bedroom | 11'8'' x 11'1'' | ||
| Second Level | Bedroom | 9'8'' x 10'1'' | ||
| Second Level | 4pc Ensuite Bath | Measurements not available | ||
| Second Level | 4pc Bathroom | Measurements not available | ||
| Second Level | Primary Bedroom | 10'10'' x 18'4'' | ||
| Second Level | Living Room | 19'7'' x 20'8'' | ||
| Main Level | Family Room | 10'7'' x 11'8'' | ||
| Main Level | 3pc Bathroom | Measurements not available | ||
| Main Level | Bedroom | 8'8'' x 10'8'' | ||
| Main Level | Dining Room | 13'9'' x 13'3'' | ||
| Main Level | Kitchen | 13'9'' x 13'3'' |
https://www.realtor.ca/real-estate/28950500/1844-87-avenue-dawson-creek-dawson-creek


