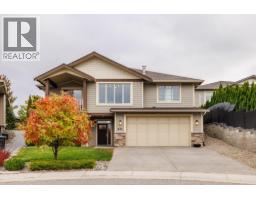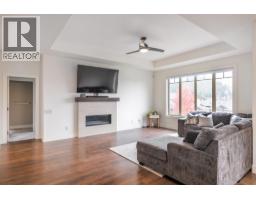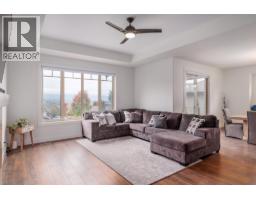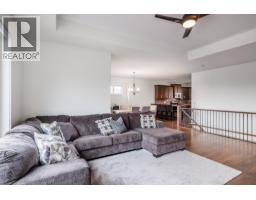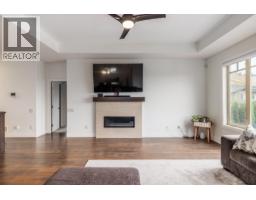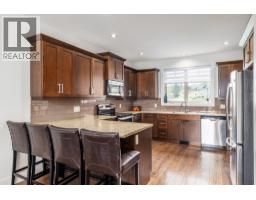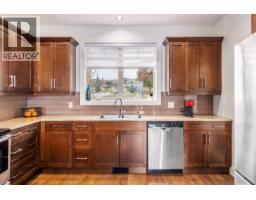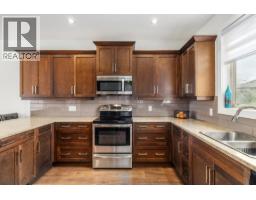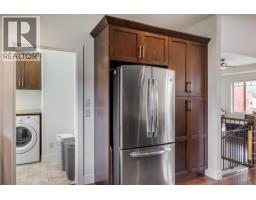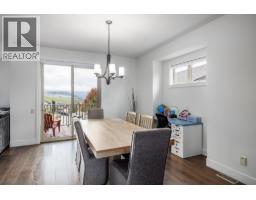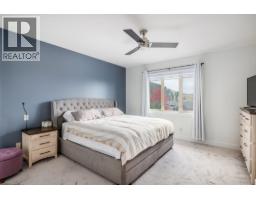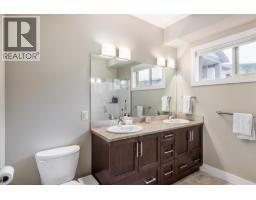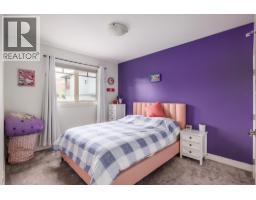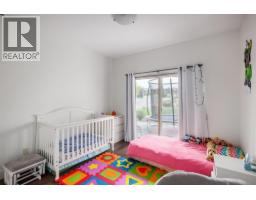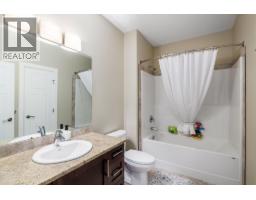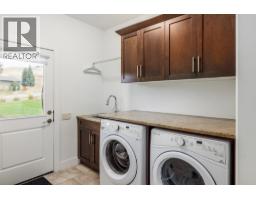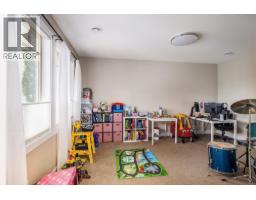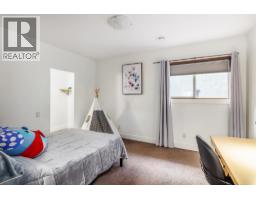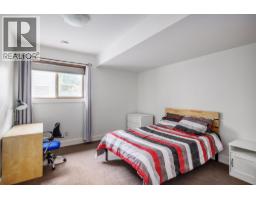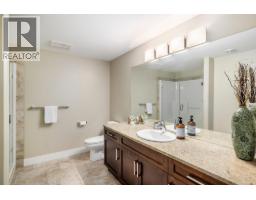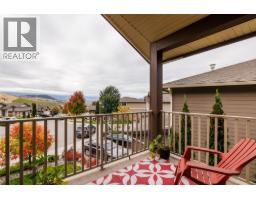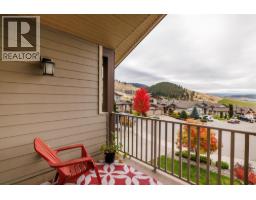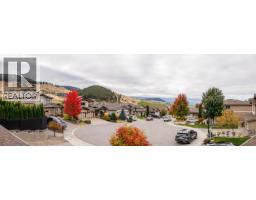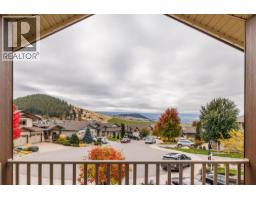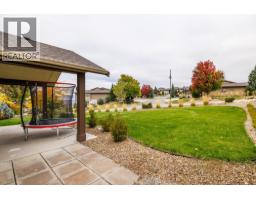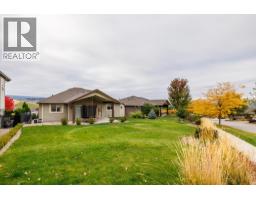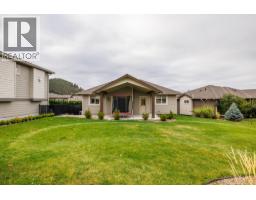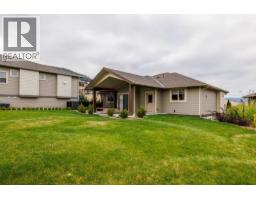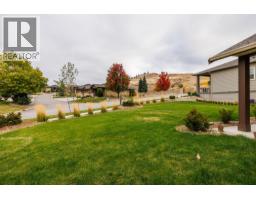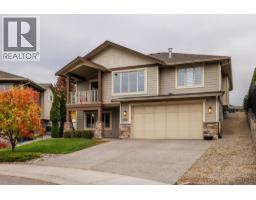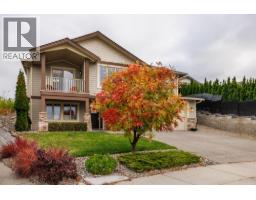1858 Split Rail Place, Kelowna, British Columbia V1P 1R1 (28979109)
1858 Split Rail Place Kelowna, British Columbia V1P 1R1
Interested?
Contact us for more information
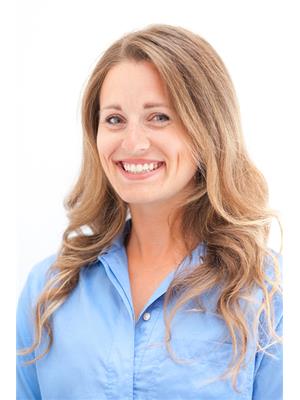
Marki Hoffman
www.markihoffman.com/
https://www.instagram.com/markihoffmanrealestate/

#1 - 1890 Cooper Road
Kelowna, British Columbia V1Y 8B7
(250) 860-1100
(250) 860-0595
royallepagekelowna.com/
$975,000
Welcome to this beautifully designed 5-bedroom plus den, 3-bath family home offering space, comfort, and stunning views. The bright, open main floor features soaring ceilings and a seamless layout that’s perfect for both entertaining and everyday living. The kitchen overlooks a large backyard with a covered patio—ideal for outdoor dining and watching the kids play. Enjoy beautiful south-facing views from the balcony and stylish new blinds in every room that add privacy and a fresh, modern touch. Customizable outdoor lighting lets you set the perfect ambiance for any occasion. The attached double garage is EV-charger ready, adding modern convenience to this thoughtfully planned home. Located in the sought-after Tower Ranch community, you’ll have access to a fitness centre, clubhouse, and walking trails, plus discounted golf at the nearby Tower Ranch course. This home truly combines family-friendly living with resort-style comfort. (id:26472)
Property Details
| MLS® Number | 10365598 |
| Property Type | Single Family |
| Neigbourhood | Rutland North |
| Parking Space Total | 4 |
| View Type | Mountain View, View (panoramic) |
Building
| Bathroom Total | 3 |
| Bedrooms Total | 5 |
| Constructed Date | 2014 |
| Construction Style Attachment | Detached |
| Cooling Type | Central Air Conditioning |
| Heating Type | Forced Air |
| Stories Total | 2 |
| Size Interior | 2738 Sqft |
| Type | House |
| Utility Water | Irrigation District |
Parking
| Attached Garage | 2 |
Land
| Acreage | No |
| Sewer | Municipal Sewage System |
| Size Irregular | 0.18 |
| Size Total | 0.18 Ac|under 1 Acre |
| Size Total Text | 0.18 Ac|under 1 Acre |
Rooms
| Level | Type | Length | Width | Dimensions |
|---|---|---|---|---|
| Lower Level | 3pc Bathroom | 8'8'' x 11'10'' | ||
| Lower Level | Bedroom | 11'4'' x 13'7'' | ||
| Lower Level | Bedroom | 13'10'' x 11'9'' | ||
| Lower Level | Den | 13' x 16'2'' | ||
| Lower Level | Foyer | 6'6'' x 7'10'' | ||
| Main Level | Bedroom | 10'8'' x 12'7'' | ||
| Main Level | Bedroom | 9'11'' x 10'8'' | ||
| Main Level | 4pc Bathroom | 9'10'' x 5'10'' | ||
| Main Level | 4pc Ensuite Bath | 9'1'' x 8'8'' | ||
| Main Level | Primary Bedroom | 13'8'' x 17'7'' | ||
| Main Level | Laundry Room | 6'10'' x 10'1'' | ||
| Main Level | Kitchen | 12'7'' x 12'5'' | ||
| Main Level | Dining Room | 13'9'' x 16'6'' | ||
| Main Level | Living Room | 16'5'' x 19'10'' |
https://www.realtor.ca/real-estate/28979109/1858-split-rail-place-kelowna-rutland-north


