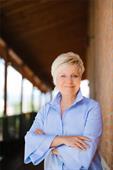1860 Richter Street Unit# 205 Lot# Sl 11, Kelowna, British Columbia V1Y 2M9 (28859923)
1860 Richter Street Unit# 205 Lot# Sl 11 Kelowna, British Columbia V1Y 2M9
Interested?
Contact us for more information

Jane Matejka
janematejka.ca/

100 - 1553 Harvey Avenue
Kelowna, British Columbia V1Y 6G1
(250) 717-5000
(250) 861-8462
$199,900Maintenance,
$306.88 Monthly
Maintenance,
$306.88 MonthlyCOMPETITIVELY PRICED CONDO IN KS! Light & bright, CORNER UNIT - only 6 units per floor provide a quiet, neighbourly living space. Newer windows, sliding deck door, blind package, interior paint & a/c unit - shows like new. The entry is generous, a crisp black & white galley kitchen with updated iron cabinet hardware, Blanco sink / faucet & 2025 fridge. (oven / dishwasher rarely used). The dining room can easily seat six & the living room's west facing sliding doors bring the outdoors in! Step out on to your private deck with a coffee & watch the world go by! A generous primary bedroom with ample closet space, & next door a very serviceable bathroom (newer tub, fixtures & tile surround) & stacking washer / dryer complete this property. Storage locker on lower level. Ideally located; close to the dog park, beaches & downtown shopping - walk, drive or hop on readily available transport. Please have your preferred realtor arrange a showing. (id:26472)
Property Details
| MLS® Number | 10362490 |
| Property Type | Single Family |
| Neigbourhood | Kelowna South |
| Community Name | Whytecliffe Manor |
| Community Features | Pets Allowed, Seniors Oriented |
| Parking Space Total | 1 |
| Storage Type | Storage, Locker |
Building
| Bathroom Total | 1 |
| Bedrooms Total | 1 |
| Architectural Style | Other |
| Constructed Date | 1977 |
| Cooling Type | Wall Unit |
| Heating Type | Baseboard Heaters |
| Stories Total | 1 |
| Size Interior | 790 Sqft |
| Type | Apartment |
| Utility Water | Municipal Water |
Land
| Acreage | No |
| Sewer | Municipal Sewage System |
| Size Total Text | Under 1 Acre |
| Zoning Type | Unknown |
Rooms
| Level | Type | Length | Width | Dimensions |
|---|---|---|---|---|
| Main Level | 4pc Bathroom | 7'10'' x 5'1'' | ||
| Main Level | Primary Bedroom | 15'4'' x 11'4'' | ||
| Main Level | Living Room | 18'9'' x 13'11'' | ||
| Main Level | Dining Room | 9'2'' x 8'4'' | ||
| Main Level | Kitchen | 8' x 8' |








































































