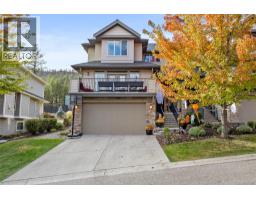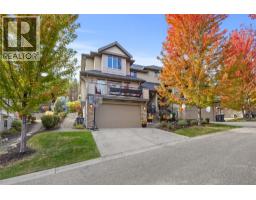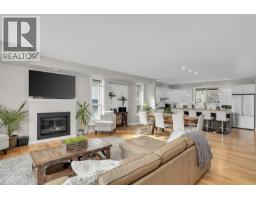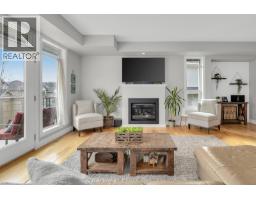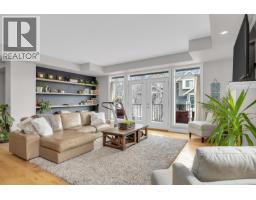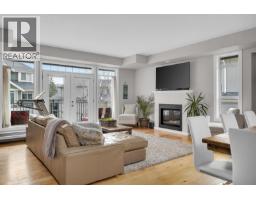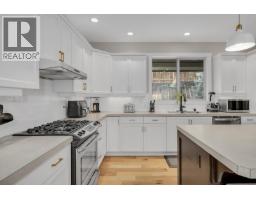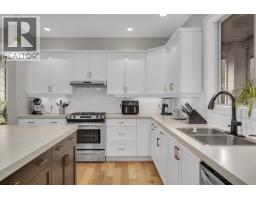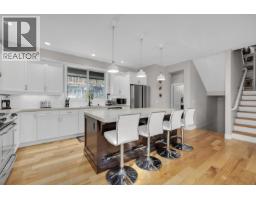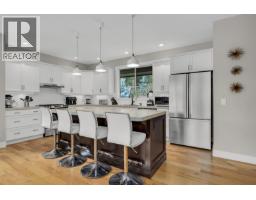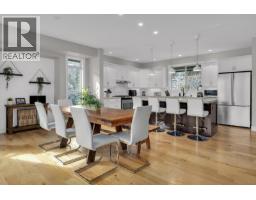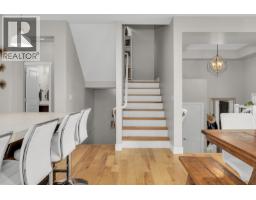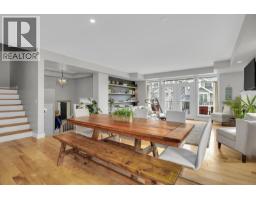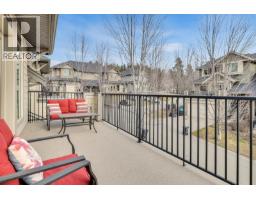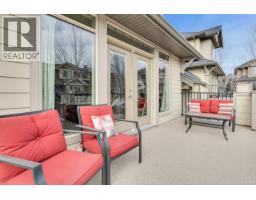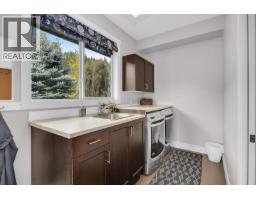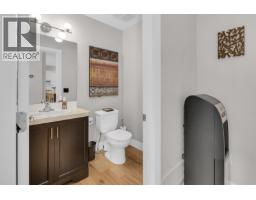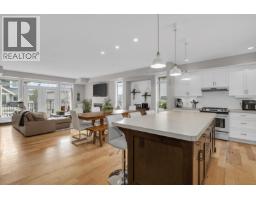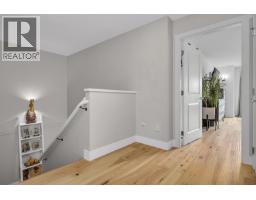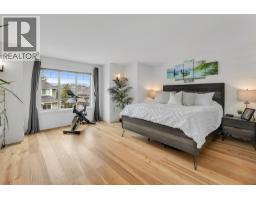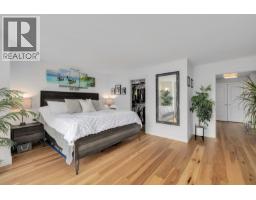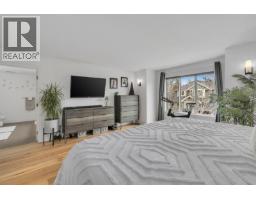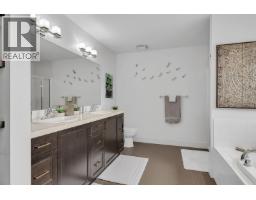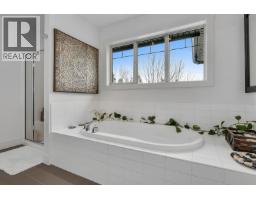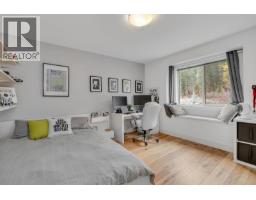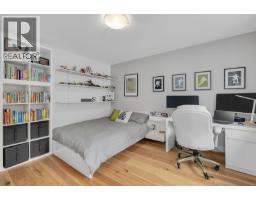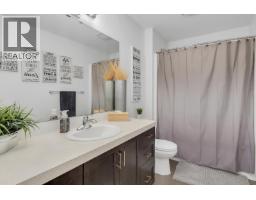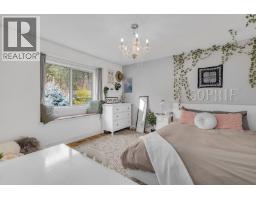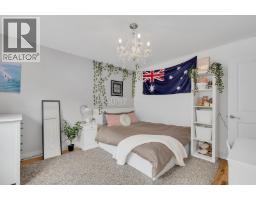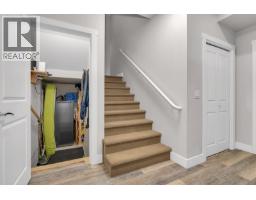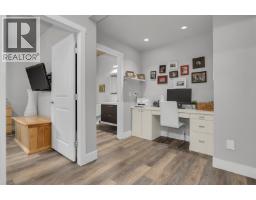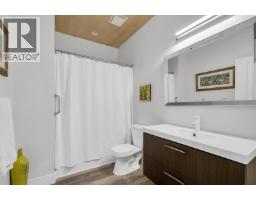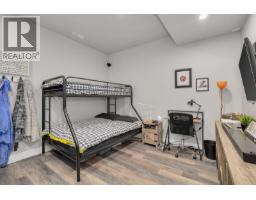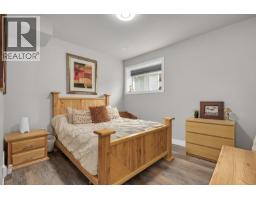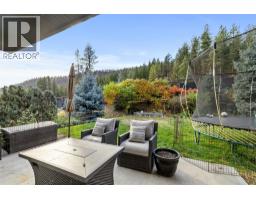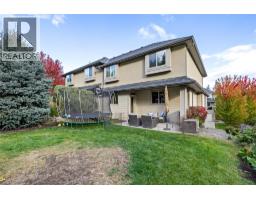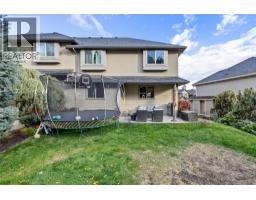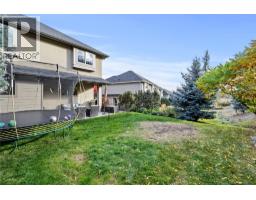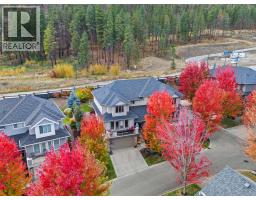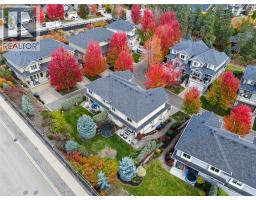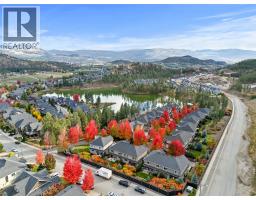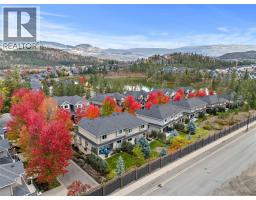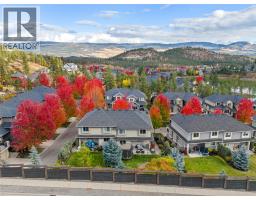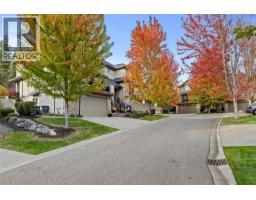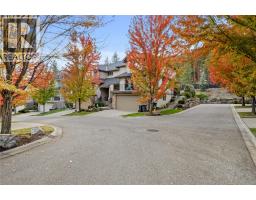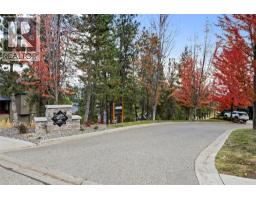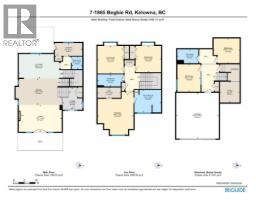1865 Begbie Road Unit# 7, Kelowna, British Columbia V1V 2X4 (29100421)
1865 Begbie Road Unit# 7 Kelowna, British Columbia V1V 2X4
Interested?
Contact us for more information

Tyler Borradaile
www.movewithtyler.com/

100 - 1553 Harvey Avenue
Kelowna, British Columbia V1Y 6G1
(250) 717-5000
(250) 861-8462
$919,000Maintenance,
$585 Monthly
Maintenance,
$585 MonthlyWelcome to Hidden Lake Lane in the heart of Wilden! This spacious 4-bedroom, 4-bathroom townhouse is ideal for families and those who love to entertain. The main level features a bright open-concept kitchen with newer appliances, ample cabinetry, large island, and abundant counter space. Natural light flows from the front deck through to the back patio, creating a warm and inviting atmosphere. A convenient mudroom/laundry area with sink, storage, and backyard access enhances everyday functionality. Upstairs offers two generous bedrooms, a full bathroom, and a primary suite with a 5-piece ensuite and walk-in closet. The lower level includes a media room, additional bedroom, and full bath—perfect for guests, teens, or a home office. Additional features include engineered hardwood flooring, upgraded shelving, geothermal heating and cooling, double garage, and a spacious backyard. Surrounded by nature yet minutes to UBCO, YLW, shopping, and downtown Kelowna, this home offers the perfect balance of comfort, convenience, and modern Okanagan living. Pet Restrictions: 2 dogs, or 1 dog and 1 cat, or 2 cats. (id:26472)
Property Details
| MLS® Number | 10369124 |
| Property Type | Single Family |
| Neigbourhood | Wilden |
| Community Name | Hidden Lake Lane |
| Features | Central Island |
| Parking Space Total | 4 |
| Storage Type | Storage |
Building
| Bathroom Total | 4 |
| Bedrooms Total | 4 |
| Appliances | Refrigerator, Dishwasher, Range - Gas, Washer & Dryer |
| Architectural Style | Other |
| Constructed Date | 2012 |
| Construction Style Attachment | Attached |
| Cooling Type | Central Air Conditioning, See Remarks |
| Exterior Finish | Brick, Stucco |
| Fireplace Fuel | Gas |
| Fireplace Present | Yes |
| Fireplace Total | 1 |
| Fireplace Type | Unknown |
| Flooring Type | Carpeted, Wood, Tile |
| Half Bath Total | 1 |
| Heating Fuel | Geo Thermal |
| Heating Type | Forced Air |
| Roof Material | Asphalt Shingle |
| Roof Style | Unknown |
| Stories Total | 3 |
| Size Interior | 2882 Sqft |
| Type | Row / Townhouse |
| Utility Water | Municipal Water |
Parking
| Attached Garage | 2 |
Land
| Acreage | No |
| Sewer | Municipal Sewage System |
| Size Total Text | Under 1 Acre |
Rooms
| Level | Type | Length | Width | Dimensions |
|---|---|---|---|---|
| Second Level | Other | 10'7'' x 4'9'' | ||
| Second Level | Primary Bedroom | 16'4'' x 19'8'' | ||
| Second Level | Bedroom | 11'8'' x 12'2'' | ||
| Second Level | Bedroom | 12' x 12'8'' | ||
| Second Level | 5pc Ensuite Bath | 12'2'' x 10'4'' | ||
| Second Level | 4pc Bathroom | 11'11'' x 5'6'' | ||
| Basement | Other | 19'6'' x 20'11'' | ||
| Basement | Utility Room | 9' x 9'7'' | ||
| Basement | Media | 11'11'' x 11'4'' | ||
| Basement | Bedroom | 10'8'' x 12'6'' | ||
| Basement | 4pc Bathroom | 9'8'' x 6'5'' | ||
| Main Level | 2pc Bathroom | 4'11'' x 5'9'' | ||
| Main Level | Foyer | 9' x 10'2'' | ||
| Main Level | Dining Room | 21'1'' x 12'2'' | ||
| Main Level | Laundry Room | 12'7'' x 5'11'' | ||
| Main Level | Living Room | 19'7'' x 12'3'' | ||
| Main Level | Kitchen | 20'4'' x 11'1'' |
https://www.realtor.ca/real-estate/29100421/1865-begbie-road-unit-7-kelowna-wilden


