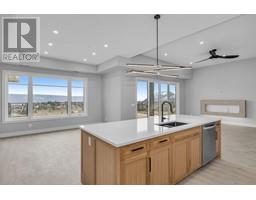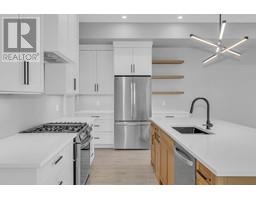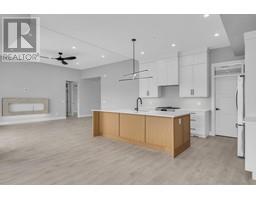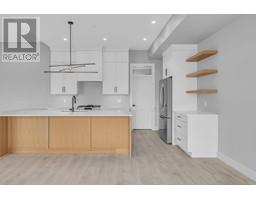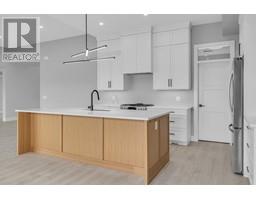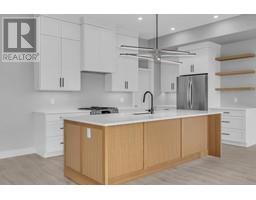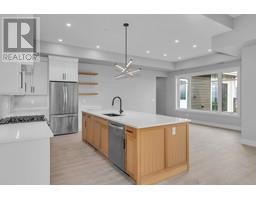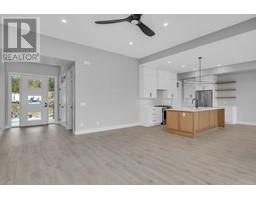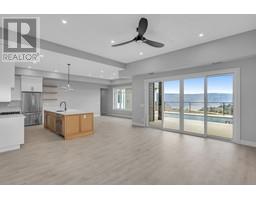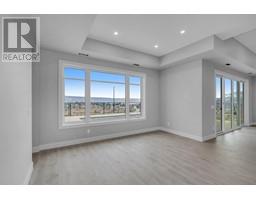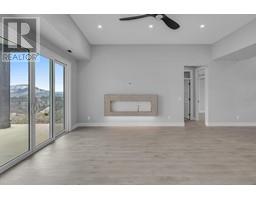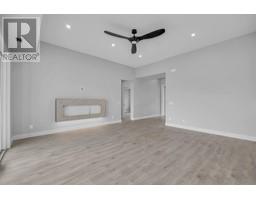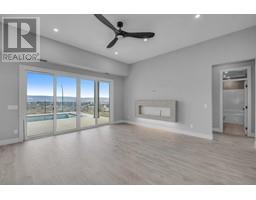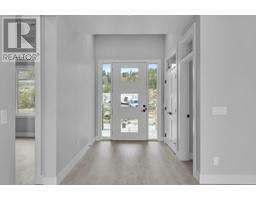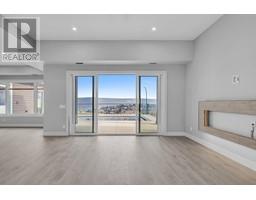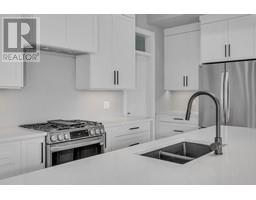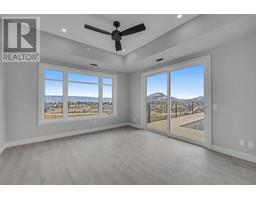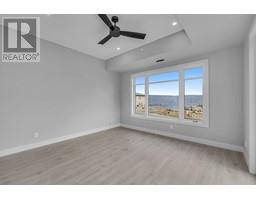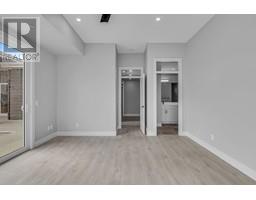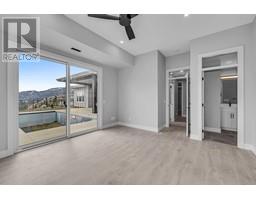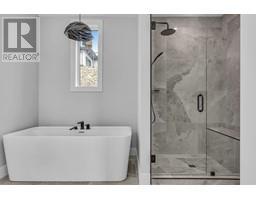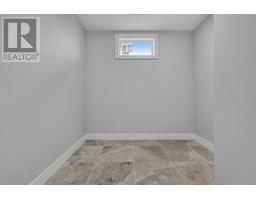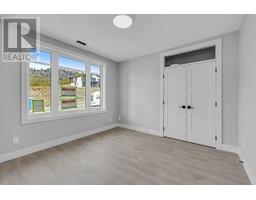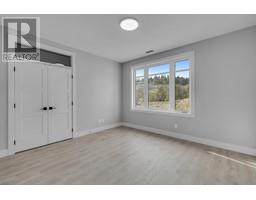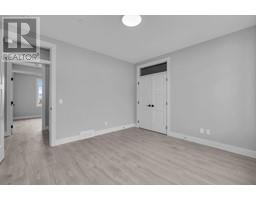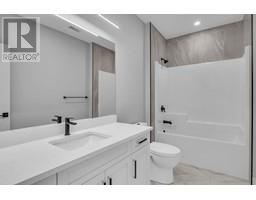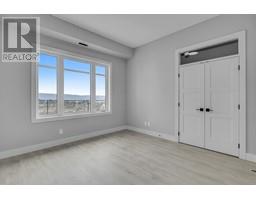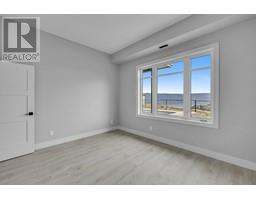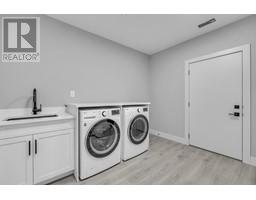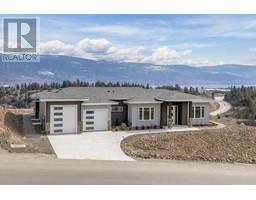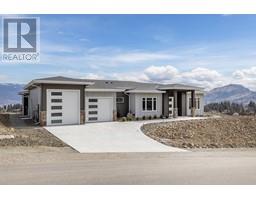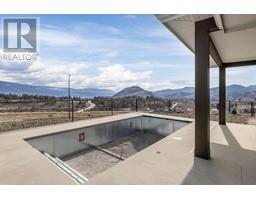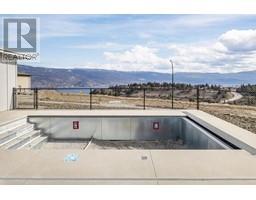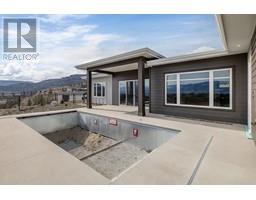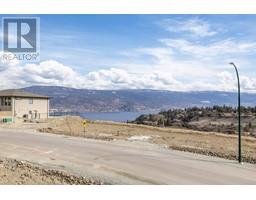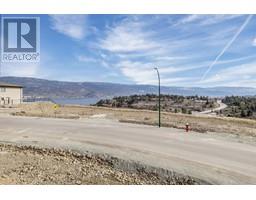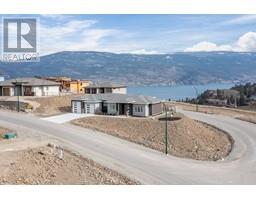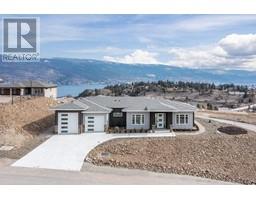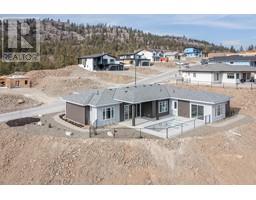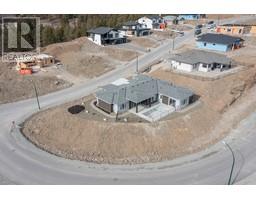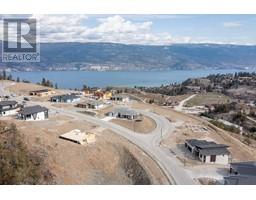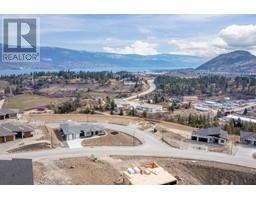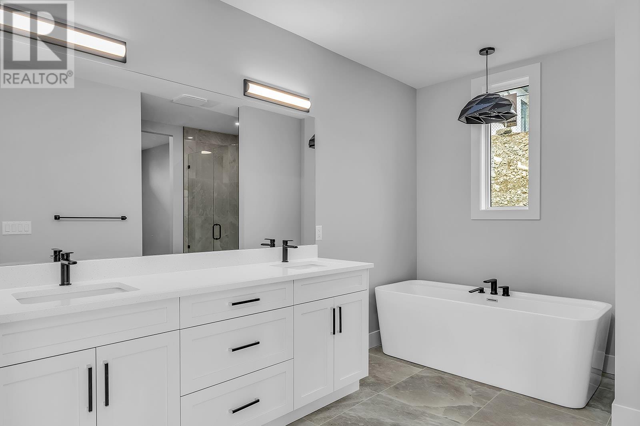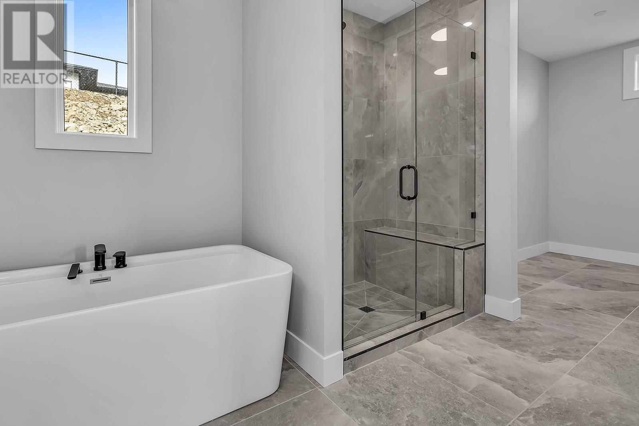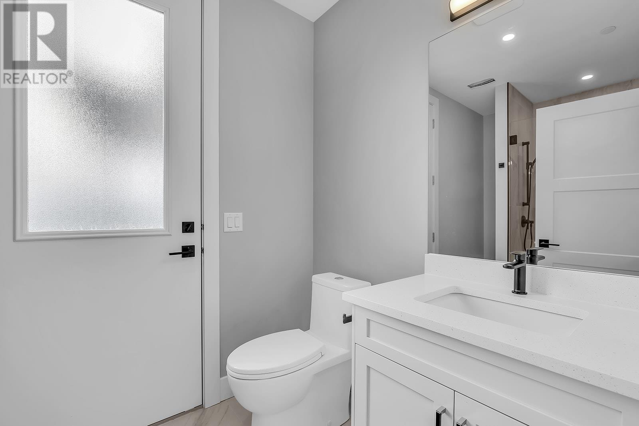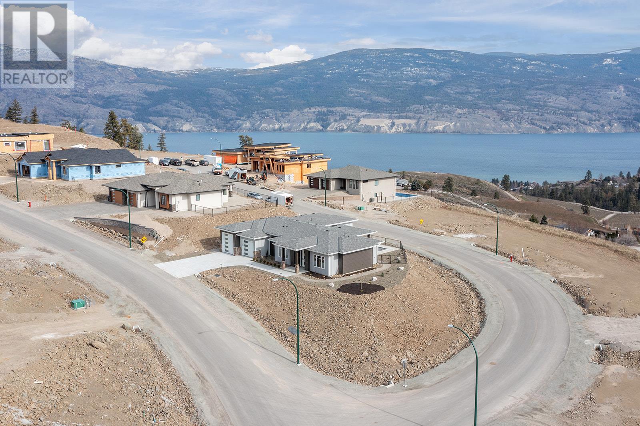18661 Sanborn Place, Summerland, British Columbia V0H 1Z3 (26612962)
18661 Sanborn Place Summerland, British Columbia V0H 1Z3
Interested?
Contact us for more information
Nicole Mcgillis
Personal Real Estate Corporation

#11 - 2475 Dobbin Road
West Kelowna, British Columbia V4T 2E9
(250) 768-2161
(250) 768-2342
$1,365,000
Staggering Okanagan Valley & Lake Views accompany this newly built 4 bedroom elegant dream home. This home is thoughtfully designing 1 level living, perfect for empty nesters and down-sizers! Outstanding craftsmanship and top-end finishings will evoke the comfort of luxury. The open concept layout seamlessly blends the living, dining, and kitchen areas, creating a harmonious space for entertaining and relaxation. Perched on a spacious corner lot, you'll enjoy panoramic vistas of the beautiful valley and shimmering lake. Unwind with a dip in your in-ground pool complete with the convenience of an included electric pool cover. Located in gorgeous Summerland, this property is nestled in the highly coveted Hunters Hill development. Immerse yourself in the unparalleled beauty of the Okanagan. (price + gst) BOOK YOUR SHOWING TODAY. (id:26472)
Property Details
| MLS® Number | 10306811 |
| Property Type | Single Family |
| Neigbourhood | Summerland Rural |
| Parking Space Total | 3 |
| Pool Type | Inground Pool, Outdoor Pool, Pool |
| View Type | Lake View, Mountain View, View (panoramic) |
Building
| Bathroom Total | 3 |
| Bedrooms Total | 4 |
| Architectural Style | Ranch |
| Constructed Date | 2023 |
| Construction Style Attachment | Detached |
| Cooling Type | Central Air Conditioning |
| Fireplace Fuel | Electric |
| Fireplace Present | Yes |
| Fireplace Type | Unknown |
| Heating Type | Forced Air, See Remarks |
| Roof Material | Asphalt Shingle |
| Roof Style | Unknown |
| Stories Total | 1 |
| Size Interior | 2306 Sqft |
| Type | House |
| Utility Water | Municipal Water |
Parking
| Attached Garage | 3 |
| Oversize | |
| R V |
Land
| Acreage | No |
| Fence Type | Fence |
| Sewer | Municipal Sewage System |
| Size Irregular | 0.32 |
| Size Total | 0.32 Ac|under 1 Acre |
| Size Total Text | 0.32 Ac|under 1 Acre |
| Zoning Type | Unknown |
Rooms
| Level | Type | Length | Width | Dimensions |
|---|---|---|---|---|
| Main Level | Full Bathroom | 11'4'' x 5'8'' | ||
| Main Level | Full Bathroom | 5'11'' x 9'11'' | ||
| Main Level | 5pc Ensuite Bath | 14'4'' x 7'4'' | ||
| Main Level | Bedroom | 11'8'' x 11'6'' | ||
| Main Level | Bedroom | 13' x 10' | ||
| Main Level | Bedroom | 13' x 11' | ||
| Main Level | Primary Bedroom | 14' x 15' | ||
| Main Level | Living Room | 17'2'' x 18' | ||
| Main Level | Kitchen | 14'9'' x 11' |
https://www.realtor.ca/real-estate/26612962/18661-sanborn-place-summerland-summerland-rural


