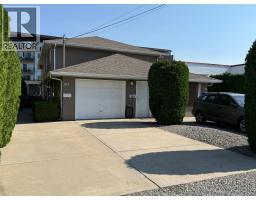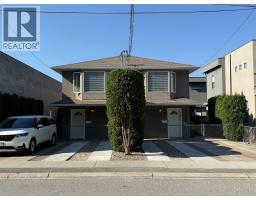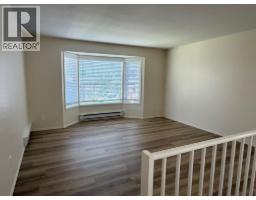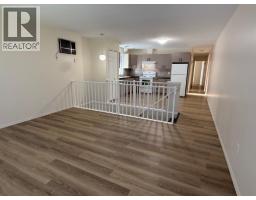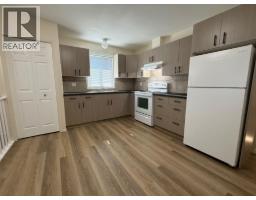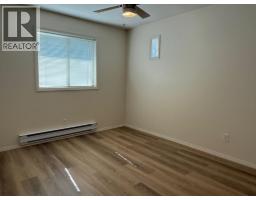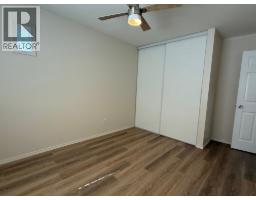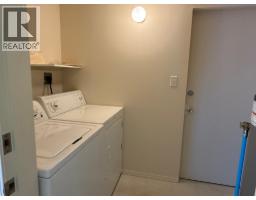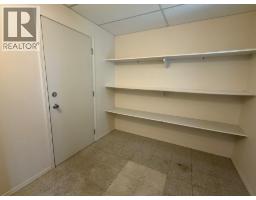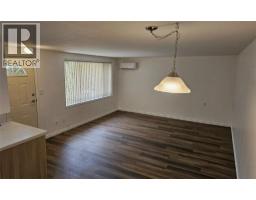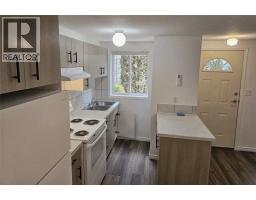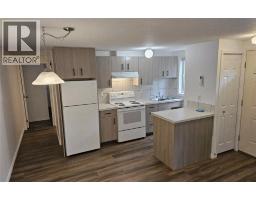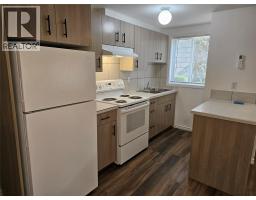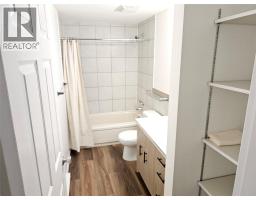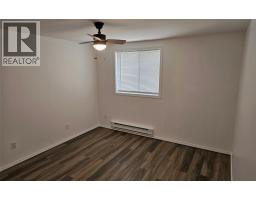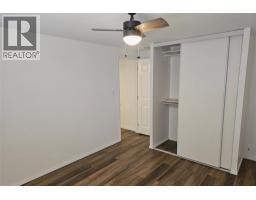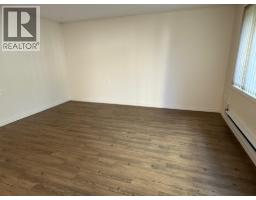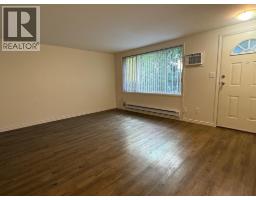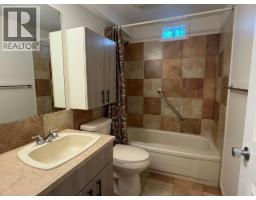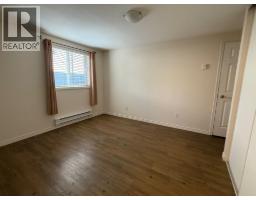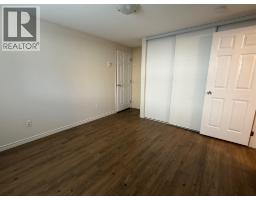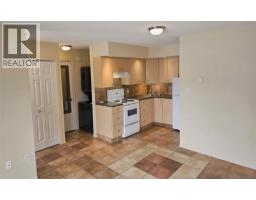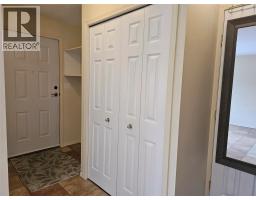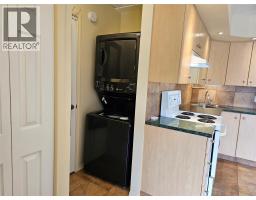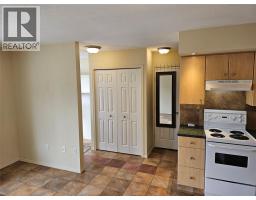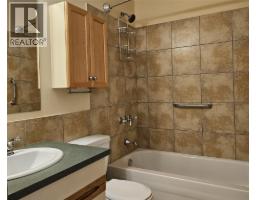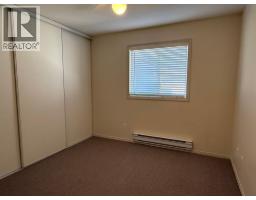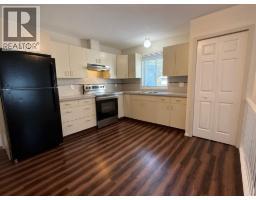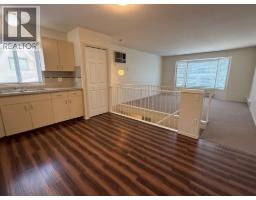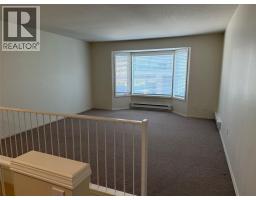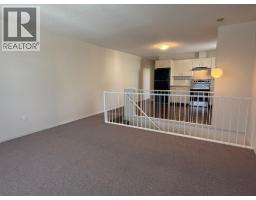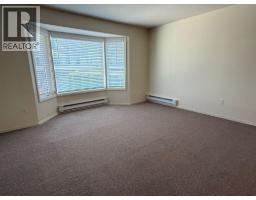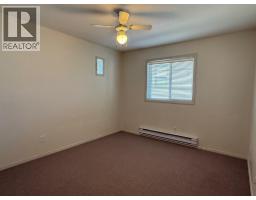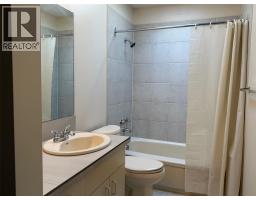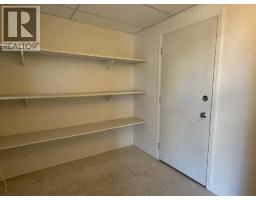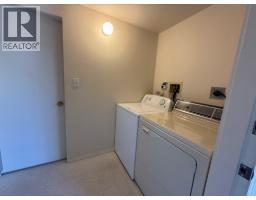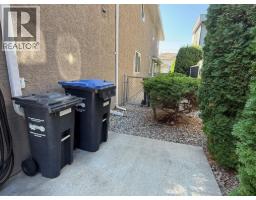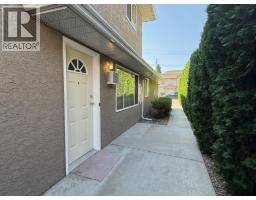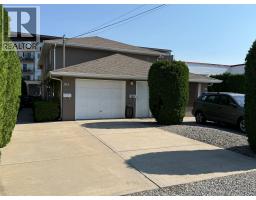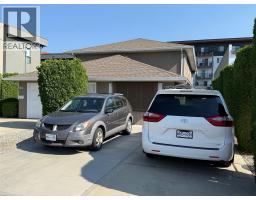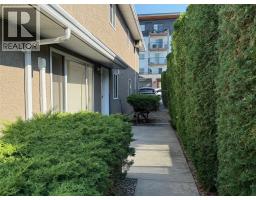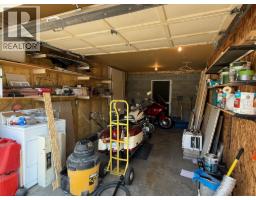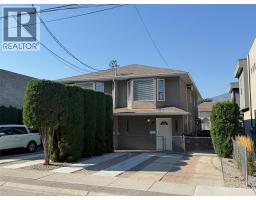187 Brunswick Street, Penticton, British Columbia V2A 5P6 (28902130)
187 Brunswick Street Penticton, British Columbia V2A 5P6
Interested?
Contact us for more information

Mark Pankratz

484 Main Street
Penticton, British Columbia V2A 5C5
(250) 493-2244
(250) 492-6640
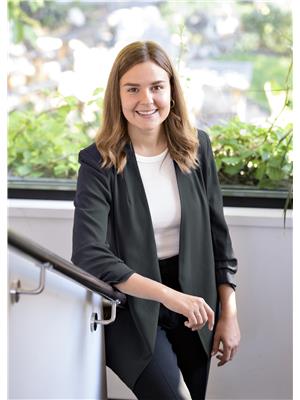
Madison Pankratz

484 Main Street
Penticton, British Columbia V2A 5C5
(250) 493-2244
(250) 492-6640
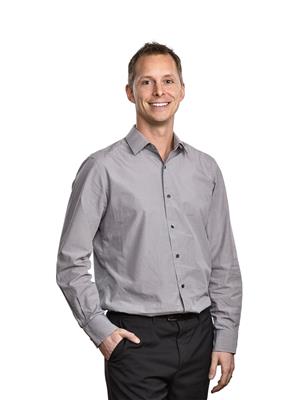
Greg Hamm
www.pentictonhomes.com/
https://www.facebook.com/greg.hamm1
https://www.instagram.com/gihamm.realtor/

484 Main Street
Penticton, British Columbia V2A 5C5
(250) 493-2244
(250) 492-6640
$1,250,000
Exceptionally well-maintained 4-plex just one block from Okanagan Lake and beaches, and an easy walk to downtown restaurants, theatres, and local breweries. This turn-key investment offers strong, reliable income generating approximately $8,000/month in rental revenue when fully rented. The property includes, 2 - Two-Bedroom Suites, 2 - One-Bedroom Suites, and a Bonus Suite for additional income or owner occupancy. There is a shared laundry between upper and lower suites on each side and 2 off-street parking spaces per unit (rare this close to downtown!) Live in one unit and rent out the others, or keep it fully tenanted for maximum return. A rare opportunity in a highly desirable location — ideal for investors or owner-occupiers looking to generate passive income in a prime area. (id:26472)
Property Details
| MLS® Number | 10363893 |
| Property Type | Single Family |
| Neigbourhood | Main North |
| Parking Space Total | 9 |
Building
| Bathroom Total | 3 |
| Bedrooms Total | 5 |
| Appliances | Refrigerator, Dryer, Range - Electric, Washer |
| Constructed Date | 1992 |
| Cooling Type | Heat Pump, Wall Unit |
| Exterior Finish | Stucco |
| Flooring Type | Carpeted, Ceramic Tile, Vinyl |
| Heating Type | Baseboard Heaters |
| Roof Material | Asphalt Shingle |
| Roof Style | Unknown |
| Stories Total | 2 |
| Size Interior | 3800 Sqft |
| Type | Fourplex |
| Utility Water | Municipal Water |
Parking
| Attached Garage | 1 |
Land
| Acreage | No |
| Sewer | Municipal Sewage System |
| Size Total Text | Under 1 Acre |
| Zoning Type | Multi-family |
Rooms
| Level | Type | Length | Width | Dimensions |
|---|---|---|---|---|
| Second Level | Bedroom | 11'2'' x 10'8'' | ||
| Second Level | Kitchen | 11'5'' x 11' | ||
| Second Level | Living Room | 14' x 13'2'' | ||
| Second Level | 4pc Bathroom | Measurements not available | ||
| Second Level | Bedroom | 10'8'' x 9'8'' | ||
| Second Level | Bedroom | 11'2'' x 10'8'' | ||
| Second Level | Kitchen | 11'5'' x 11' | ||
| Second Level | Living Room | 14' x 13'2'' | ||
| Main Level | Laundry Room | 6' x 4'9'' | ||
| Main Level | Storage | 7'10'' x 7'10'' | ||
| Main Level | Laundry Room | 6' x 4'9'' | ||
| Main Level | Storage | 7' x 10'7'' | ||
| Main Level | 4pc Bathroom | Measurements not available | ||
| Main Level | Bedroom | 11'6'' x 10'9'' | ||
| Main Level | Kitchen | 14' x 10' | ||
| Main Level | Living Room | 14' x 12' | ||
| Main Level | 4pc Bathroom | Measurements not available | ||
| Main Level | Primary Bedroom | 11'6'' x 10'9'' | ||
| Main Level | Kitchen | 14' x 10' | ||
| Main Level | Living Room | 14' x 12' |
https://www.realtor.ca/real-estate/28902130/187-brunswick-street-penticton-main-north


