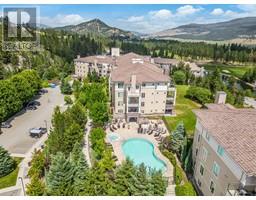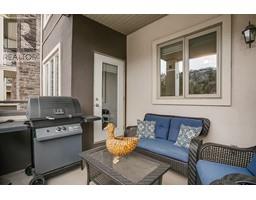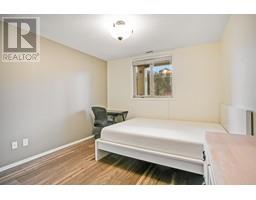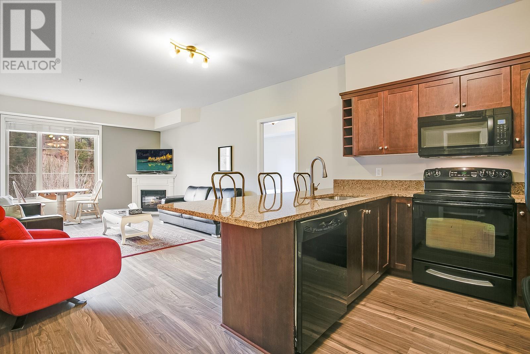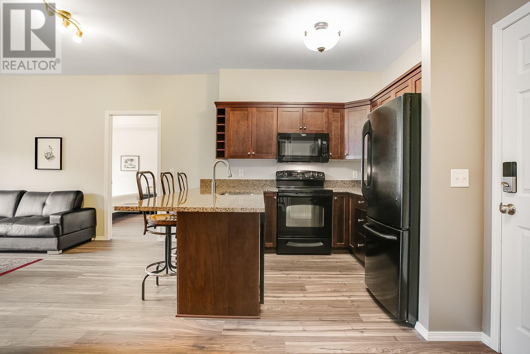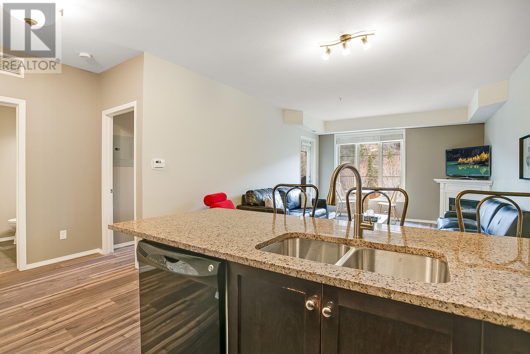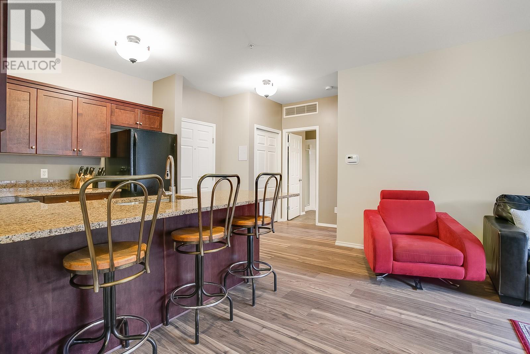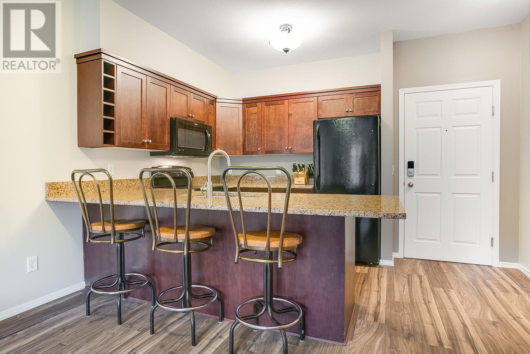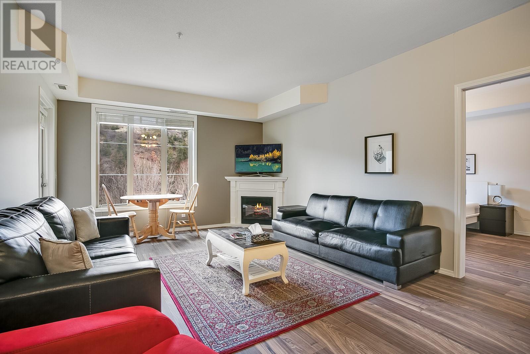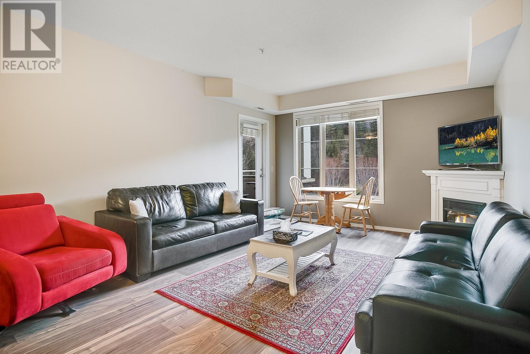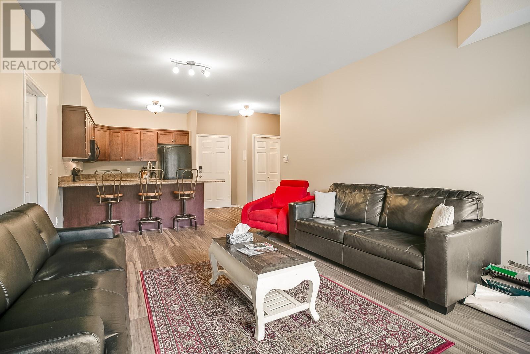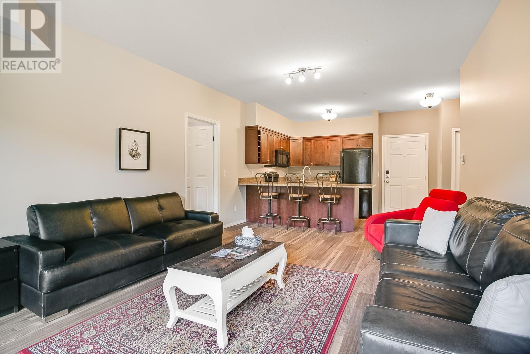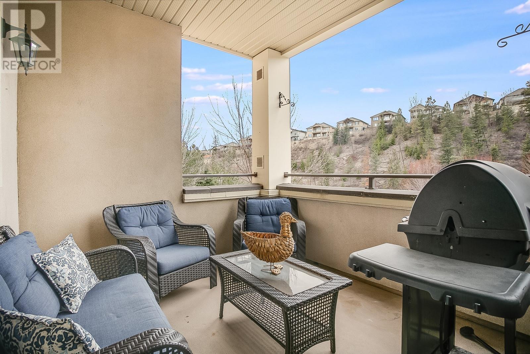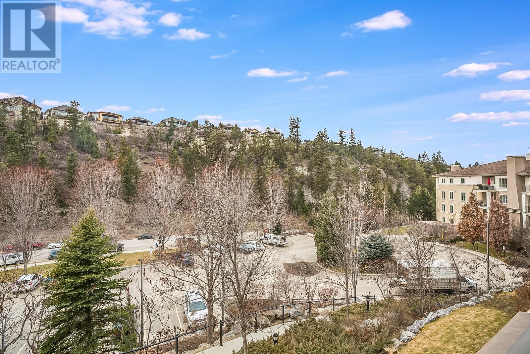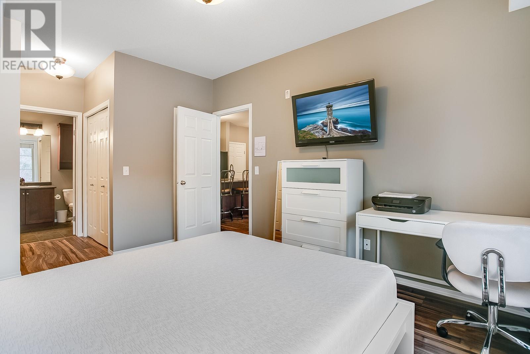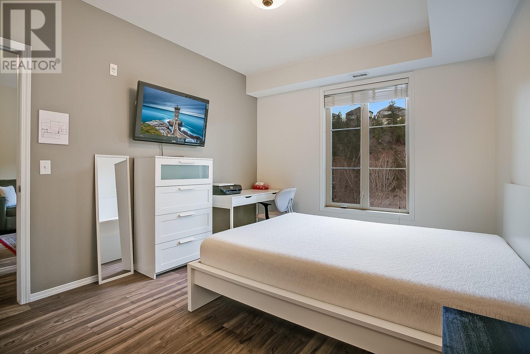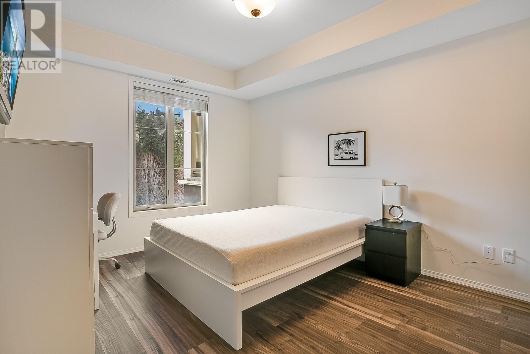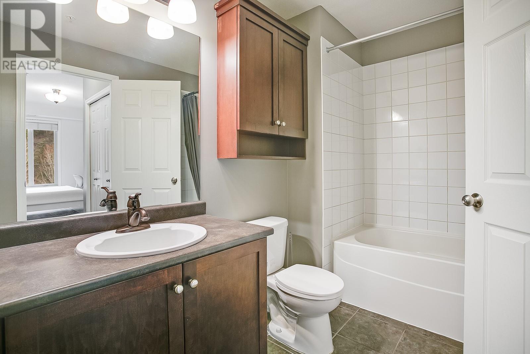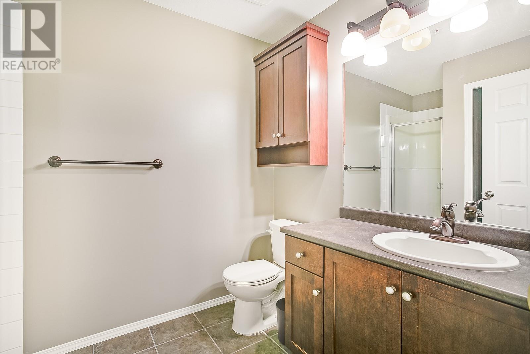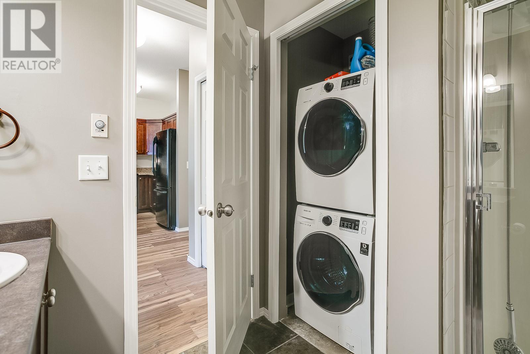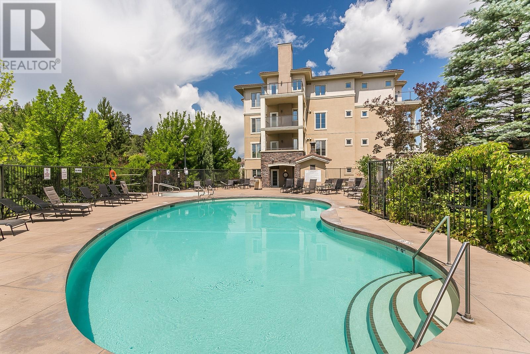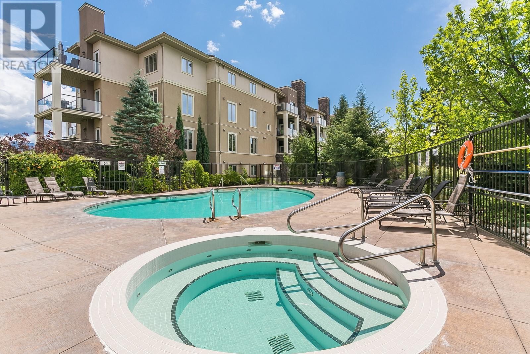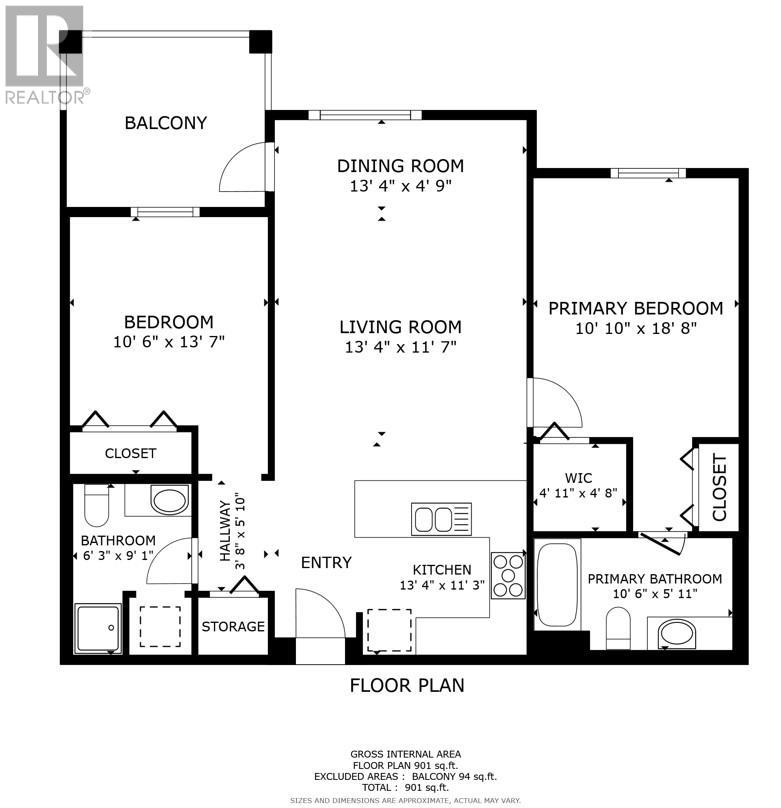1875 Country Club Drive Unit# 1419, Kelowna, British Columbia V1V 2W7 (26740396)
1875 Country Club Drive Unit# 1419 Kelowna, British Columbia V1V 2W7
Interested?
Contact us for more information

Darcy Fiander
Personal Real Estate Corporation

100 - 1060 Manhattan Drive
Kelowna, British Columbia V1Y 9X9
(250) 717-3133
(250) 717-3193
$475,000Maintenance, Reserve Fund Contributions, Insurance, Ground Maintenance, Property Management, Recreation Facilities, Sewer, Waste Removal
$599.35 Monthly
Maintenance, Reserve Fund Contributions, Insurance, Ground Maintenance, Property Management, Recreation Facilities, Sewer, Waste Removal
$599.35 MonthlyThis one has it all: Top floor, 2 beds, 2 full baths, and 2 parking stalls! With a sought-after California split design and a host of updates from new flooring, a new washer and dryer, and even counter tops, this is one you won't want to miss. With the luxury of two parking spots— a rare commodity— and its proximity to UBCO, the airport, world-class golfing, and thriving business hubs, this residence is not only an investor's delight but also an ideal haven for students and first-time homebuyers seeking a seamless blend of lifestyle and accessibility. The complex has an outdoor pool, hot tub, and fitness center to really enjoy the Okanagan lifestyle! Embrace effortless living in a move-in-ready home that promises both comfort and investment potential— seize the opportunity today! (id:26472)
Property Details
| MLS® Number | 10309762 |
| Property Type | Single Family |
| Neigbourhood | University District |
| Community Name | Pinnacle Pointe |
| Amenities Near By | Golf Nearby, Park, Recreation, Schools, Shopping, Ski Area |
| Community Features | Rentals Allowed |
| Features | Level Lot, One Balcony |
| Parking Space Total | 2 |
| Pool Type | Inground Pool, Outdoor Pool |
| Structure | Clubhouse |
| View Type | View (panoramic) |
Building
| Bathroom Total | 2 |
| Bedrooms Total | 2 |
| Amenities | Clubhouse, Whirlpool |
| Appliances | Refrigerator, Dishwasher, Dryer, Range - Electric, Microwave, Washer |
| Constructed Date | 2008 |
| Cooling Type | Central Air Conditioning |
| Exterior Finish | Stone |
| Fire Protection | Sprinkler System-fire, Smoke Detector Only |
| Fireplace Fuel | Electric |
| Fireplace Present | Yes |
| Fireplace Type | Unknown |
| Flooring Type | Carpeted, Laminate, Linoleum, Tile |
| Heating Fuel | Electric |
| Heating Type | Forced Air |
| Roof Material | Tile |
| Roof Style | Unknown |
| Stories Total | 1 |
| Size Interior | 924 Sqft |
| Type | Apartment |
| Utility Water | Irrigation District |
Parking
| See Remarks | |
| Heated Garage | |
| Underground |
Land
| Acreage | No |
| Land Amenities | Golf Nearby, Park, Recreation, Schools, Shopping, Ski Area |
| Landscape Features | Landscaped, Level |
| Sewer | Municipal Sewage System |
| Size Irregular | 0.01 |
| Size Total | 0.01 Ac|under 1 Acre |
| Size Total Text | 0.01 Ac|under 1 Acre |
| Zoning Type | Unknown |
Rooms
| Level | Type | Length | Width | Dimensions |
|---|---|---|---|---|
| Main Level | Bedroom | 10'6'' x 13'7'' | ||
| Main Level | 3pc Bathroom | 6'3'' x 9'1'' | ||
| Main Level | Other | 3'8'' x 5'10'' | ||
| Main Level | 3pc Ensuite Bath | 10'6'' x 5'11'' | ||
| Main Level | Other | 4'11'' x 4'8'' | ||
| Main Level | Primary Bedroom | 10'10'' x 18'8'' | ||
| Main Level | Dining Room | 13'4'' x 4'9'' | ||
| Main Level | Living Room | 13'4'' x 11'7'' | ||
| Main Level | Kitchen | 13'4'' x 11'3'' |


