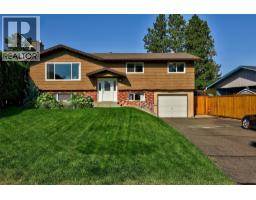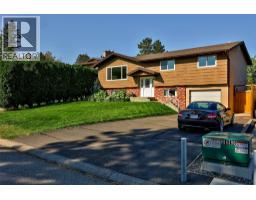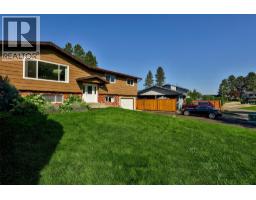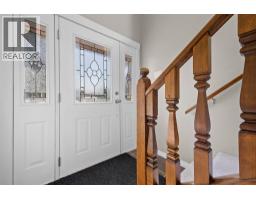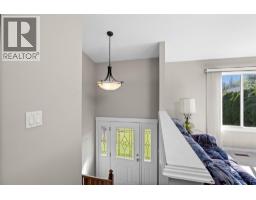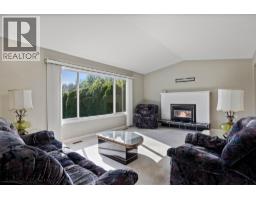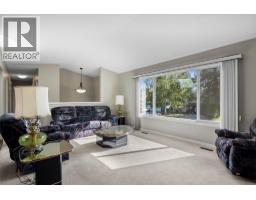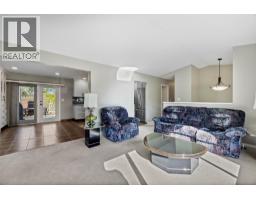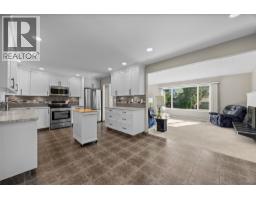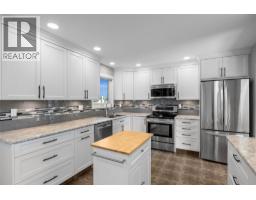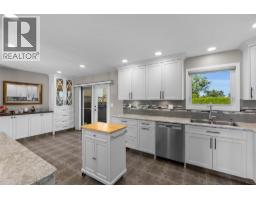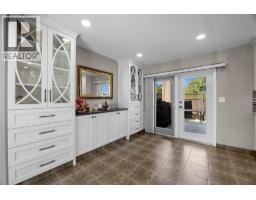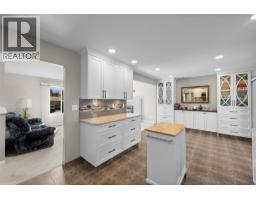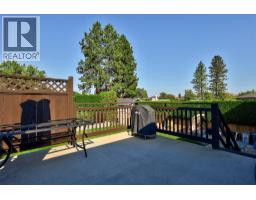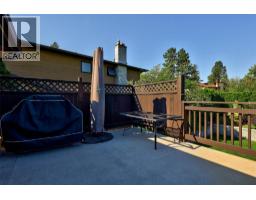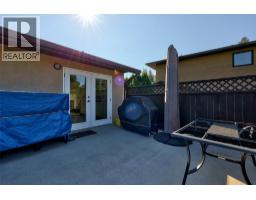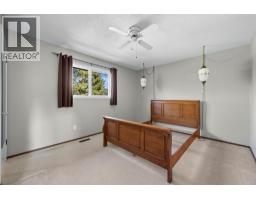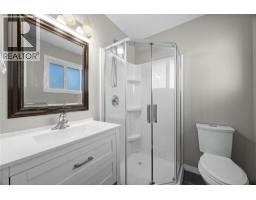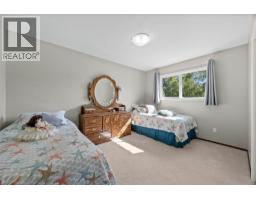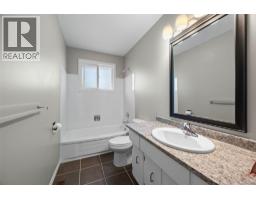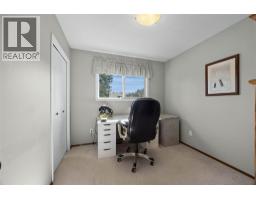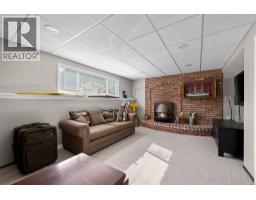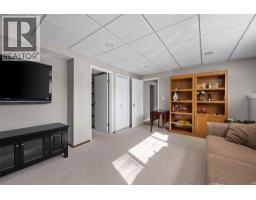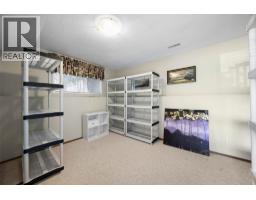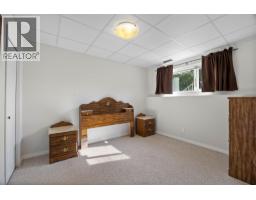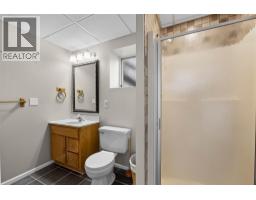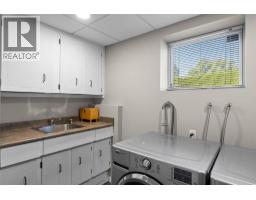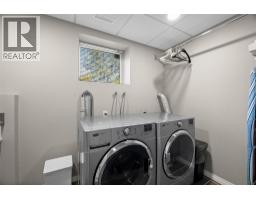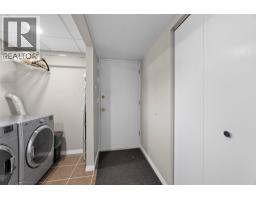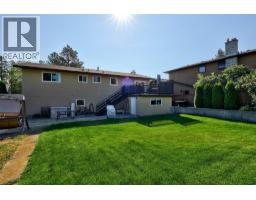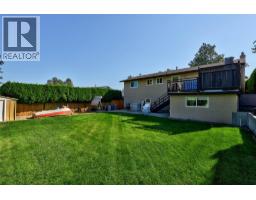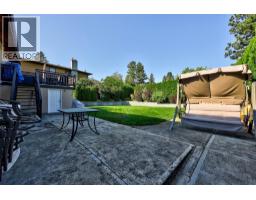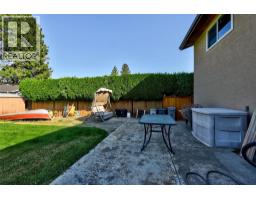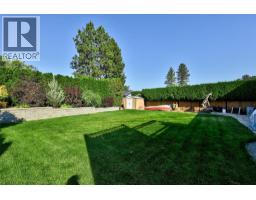1878 Whistler Court, Kamloops, British Columbia V2E 1X7 (28889703)
1878 Whistler Court Kamloops, British Columbia V2E 1X7
Interested?
Contact us for more information

Chelsea Mann
Personal Real Estate Corporation

606 Victoria Street
Kamloops, British Columbia V2C 2B4
(778) 765-1500
https://kamloops.evrealestate.com/
$799,900
Welcome to this spacious 5-bedroom, 3-bathroom family home located on a highly sought-after cul-de-sac in the desirable Sahali neighborhood of Kamloops. With 2,216 sq. ft. of living space on a 7,393 sq. ft. lot, this home offers plenty of room for the whole family and excellent suite potential. The main floor features 3 bedrooms, a vaulted living room with large vinyl windows, a bright kitchen renovated just 4 years ago, and a 4-piece bathroom. The primary bedroom includes a 3-piece ensuite. Downstairs you’ll find 2 additional bedrooms, a 3-piece bathroom, and a cozy rec room with a gas fireplace. Updates include a hot water tank (2017), newer fencing (2023), and vinyl windows throughout. Central A/C and Central Vacuum included. Outside, enjoy a fenced private yard with underground sprinklers, a large sundeck with a workshop beneath, and a 1-car garage. Lived in by one family for over 30 years, this well-maintained home sits in a prime location close to schools, TRU, shopping, transit, and parks. Just minutes from downtown, this property combines space, comfort, and convenience in one of Kamloops’ most popular neighbourhoods. (id:26472)
Property Details
| MLS® Number | 10363321 |
| Property Type | Single Family |
| Neigbourhood | Sahali |
| Amenities Near By | Public Transit, Recreation, Schools, Shopping |
| Community Features | Family Oriented |
| Features | Cul-de-sac, Level Lot, One Balcony |
| Parking Space Total | 1 |
| Road Type | Cul De Sac |
Building
| Bathroom Total | 3 |
| Bedrooms Total | 5 |
| Appliances | Range, Refrigerator, Dishwasher, Microwave, Washer & Dryer |
| Constructed Date | 1978 |
| Construction Style Attachment | Detached |
| Cooling Type | Central Air Conditioning |
| Exterior Finish | Brick, Wood Siding |
| Fireplace Fuel | Gas |
| Fireplace Present | Yes |
| Fireplace Total | 2 |
| Fireplace Type | Unknown |
| Flooring Type | Mixed Flooring |
| Heating Type | Forced Air, See Remarks |
| Roof Material | Asphalt Shingle |
| Roof Style | Unknown |
| Stories Total | 2 |
| Size Interior | 2119 Sqft |
| Type | House |
| Utility Water | Municipal Water |
Parking
| Attached Garage | 1 |
Land
| Access Type | Easy Access |
| Acreage | No |
| Land Amenities | Public Transit, Recreation, Schools, Shopping |
| Landscape Features | Landscaped, Level, Underground Sprinkler |
| Sewer | Municipal Sewage System |
| Size Irregular | 0.17 |
| Size Total | 0.17 Ac|under 1 Acre |
| Size Total Text | 0.17 Ac|under 1 Acre |
| Zoning Type | Unknown |
Rooms
| Level | Type | Length | Width | Dimensions |
|---|---|---|---|---|
| Basement | Laundry Room | 9'10'' x 5'1'' | ||
| Basement | 3pc Bathroom | Measurements not available | ||
| Basement | Bedroom | 9'7'' x 11'9'' | ||
| Basement | Bedroom | 12'11'' x 10'11'' | ||
| Basement | Family Room | 17'1'' x 13'1'' | ||
| Main Level | 4pc Bathroom | Measurements not available | ||
| Main Level | Bedroom | 9'3'' x 9'8'' | ||
| Main Level | Bedroom | 9'9'' x 13'3'' | ||
| Main Level | 3pc Bathroom | Measurements not available | ||
| Main Level | Primary Bedroom | 12'11'' x 11'1'' | ||
| Main Level | Dining Room | 10'3'' x 11'1'' | ||
| Main Level | Living Room | 18'3'' x 13'3'' | ||
| Main Level | Kitchen | 12'6'' x 11'1'' |
https://www.realtor.ca/real-estate/28889703/1878-whistler-court-kamloops-sahali


