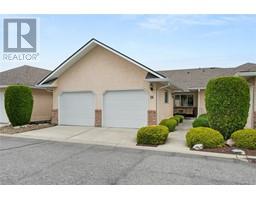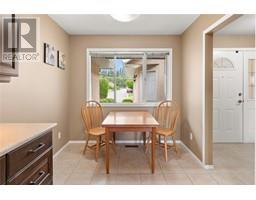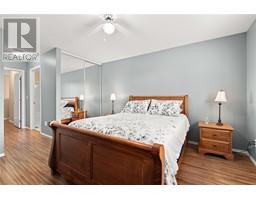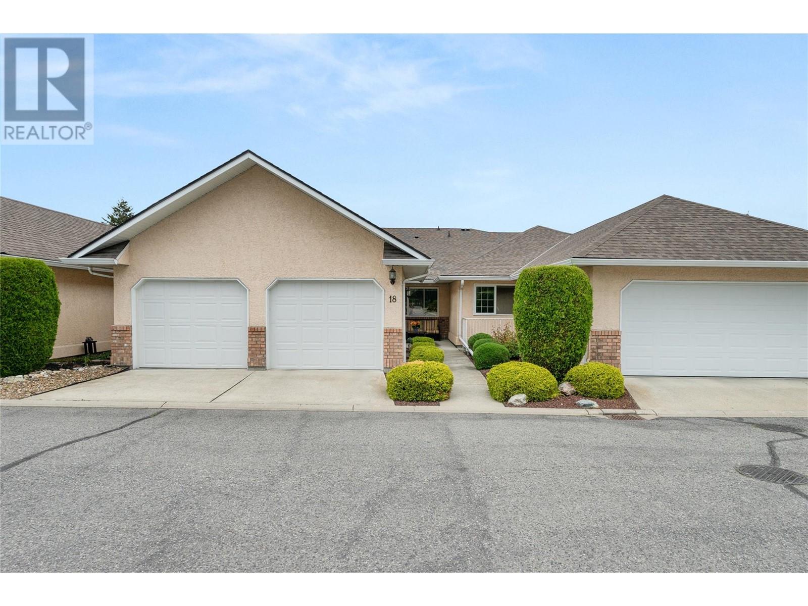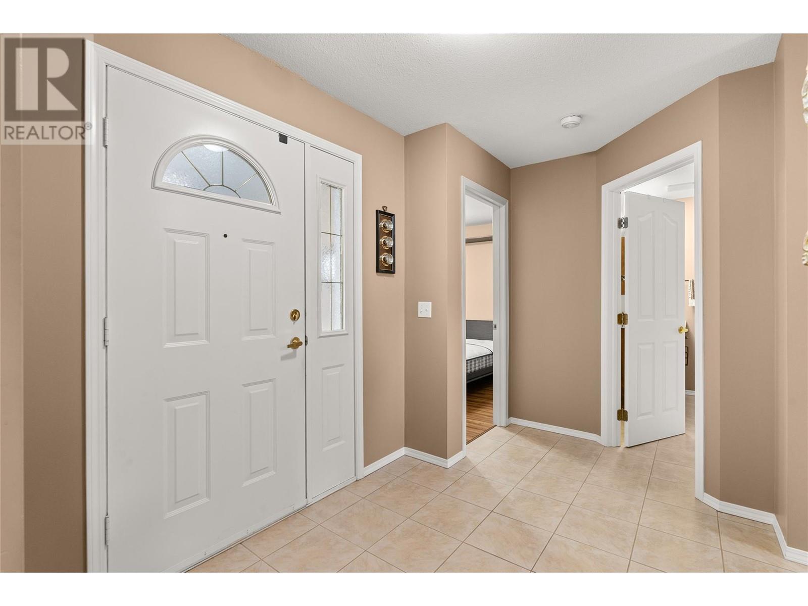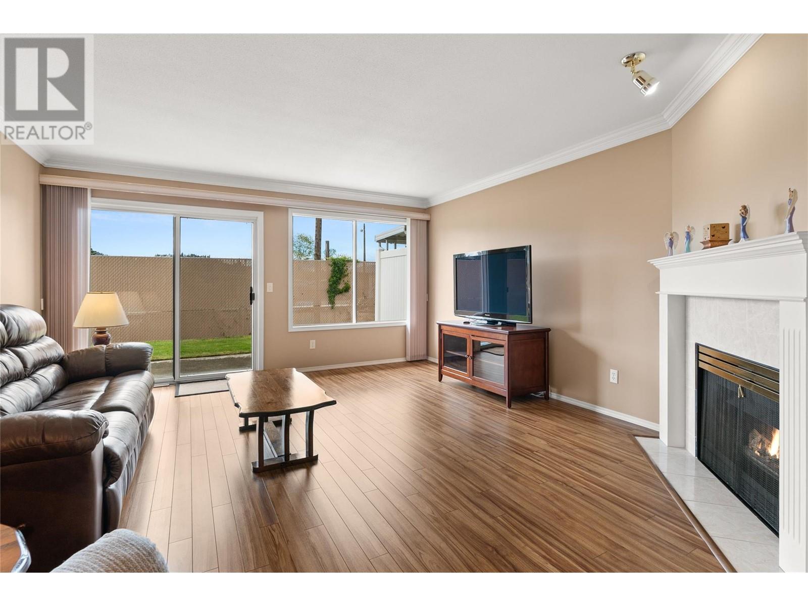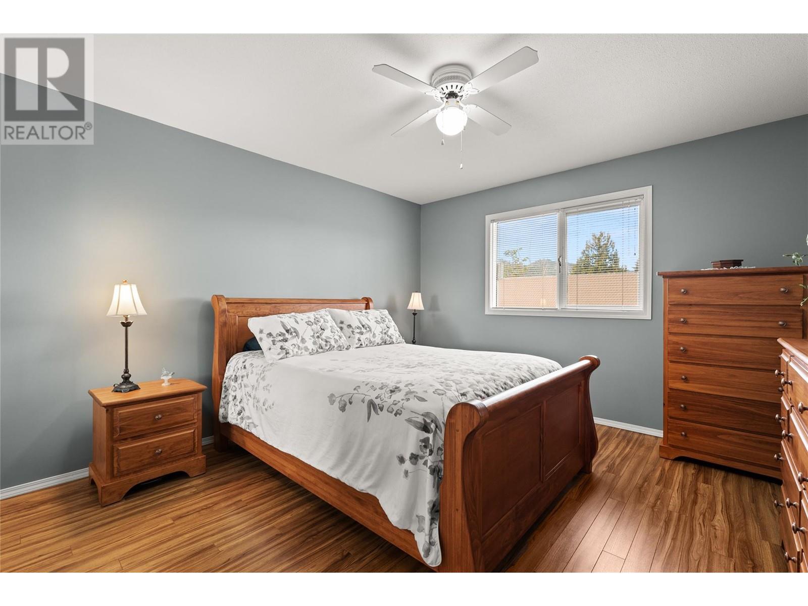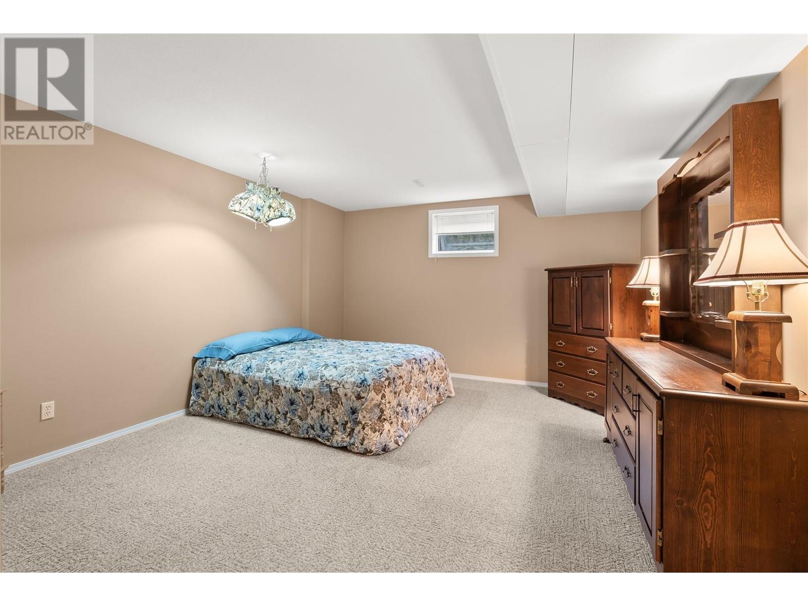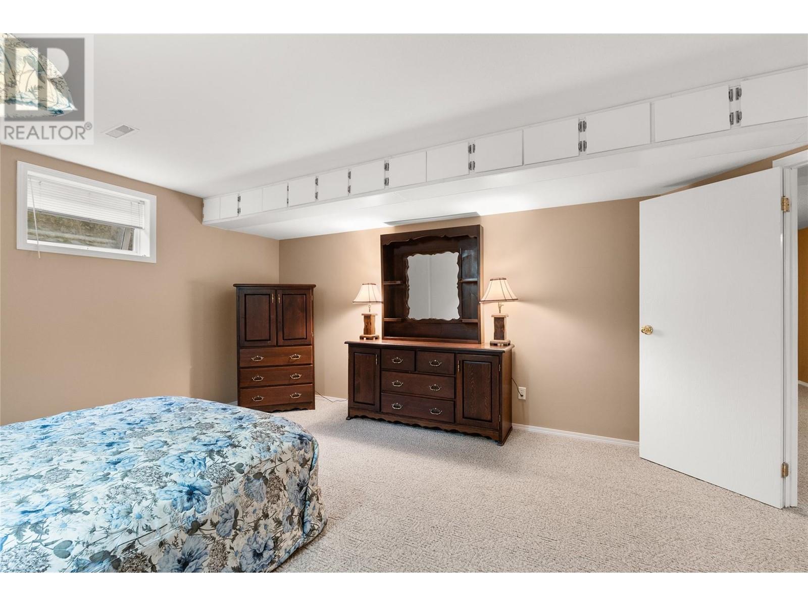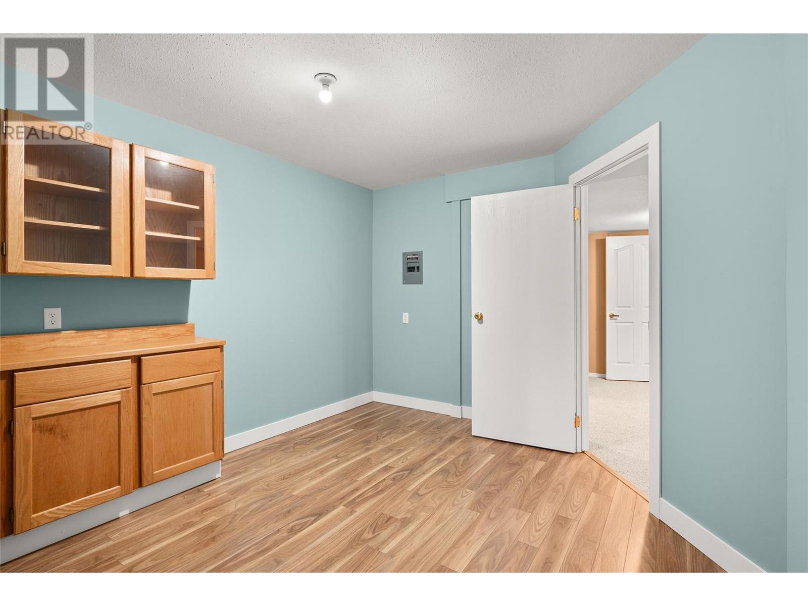1886 Parkview Crescent Unit# 18 Lot# 26, Kelowna, British Columbia V1X 7G6 (26936739)
1886 Parkview Crescent Unit# 18 Lot# 26 Kelowna, British Columbia V1X 7G6
Interested?
Contact us for more information
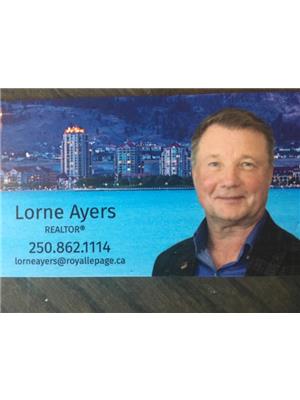
Lorne Ayers
www.lorneayers.ca/

#1 - 1890 Cooper Road
Kelowna, British Columbia V1Y 8B7
(250) 860-1100
(250) 860-0595
https://royallepagekelowna.com/
$649,900Maintenance, Reserve Fund Contributions, Insurance, Ground Maintenance, Property Management, Other, See Remarks, Sewer, Waste Removal
$326.40 Monthly
Maintenance, Reserve Fund Contributions, Insurance, Ground Maintenance, Property Management, Other, See Remarks, Sewer, Waste Removal
$326.40 MonthlyLocation is EVERYTHING! Enjoy a quiet and private lifestyle for families and retirees alike in this Ranch-style level-entry Townhome in desirable Regency Gardens! Centrally located near Costco and Mission Creek Greenway! Move-in ready w/updated Maple kitchen cabinets, nook in kitchen w/view! Primary bedroom with 4pce ensuite +2 closets, second main floor bedroom/office with murphy bed, 3 full bath, separate dining area, living area w/gas fireplace, crown moldings, private back patio, quality finished full basement with rec room, bedroom with walk-in closet, office, hobby room, storage room, cold room, cent-air, full size double garage (21x20.6 ) with shelving included, RV on site parking, quick possession possible (note: dog restriction 14inch shoulder height) (id:26472)
Property Details
| MLS® Number | 10314597 |
| Property Type | Single Family |
| Neigbourhood | Springfield/Spall |
| Community Name | Regency Gardens |
| Parking Space Total | 2 |
| Storage Type | Storage |
| View Type | View (panoramic) |
Building
| Bathroom Total | 3 |
| Bedrooms Total | 3 |
| Appliances | Refrigerator, Dishwasher, Dryer, Range - Electric, Microwave, Hood Fan, Washer & Dryer |
| Architectural Style | Ranch |
| Constructed Date | 1992 |
| Construction Style Attachment | Attached |
| Cooling Type | Central Air Conditioning |
| Exterior Finish | Stucco |
| Fireplace Fuel | Gas |
| Fireplace Present | Yes |
| Fireplace Type | Unknown |
| Flooring Type | Carpeted, Laminate, Porcelain Tile |
| Heating Type | Forced Air |
| Roof Material | Asphalt Shingle |
| Roof Style | Unknown |
| Stories Total | 1 |
| Size Interior | 2560 Sqft |
| Type | Row / Townhouse |
| Utility Water | Municipal Water |
Parking
| Attached Garage | 2 |
Land
| Acreage | No |
| Size Total Text | Under 1 Acre |
| Zoning Type | Multi-family |
Rooms
| Level | Type | Length | Width | Dimensions |
|---|---|---|---|---|
| Basement | Utility Room | 11'6'' x 7' | ||
| Basement | Other | 11' x 6' | ||
| Basement | Full Bathroom | 8' x 6' | ||
| Basement | Den | 13' x 10' | ||
| Basement | Hobby Room | 13' x 10'8'' | ||
| Basement | Bedroom | 15' x 13' | ||
| Basement | Family Room | 22' x 13' | ||
| Main Level | Other | 15' x 8' | ||
| Main Level | Other | 17' x 6'4'' | ||
| Main Level | 4pc Bathroom | 9' x 7' | ||
| Main Level | Foyer | 7' x 6' | ||
| Main Level | Bedroom | 11' x 10'6'' | ||
| Main Level | 4pc Ensuite Bath | 11' x 5' | ||
| Main Level | Primary Bedroom | 13' x 12' | ||
| Main Level | Dining Nook | 8' x 6' | ||
| Main Level | Kitchen | 12' x 12' | ||
| Main Level | Dining Room | 10'6'' x 7'6'' | ||
| Main Level | Living Room | 15' x 14'6'' |
Utilities
| Electricity | At Lot Line |
| Natural Gas | At Lot Line |
| Telephone | At Lot Line |


