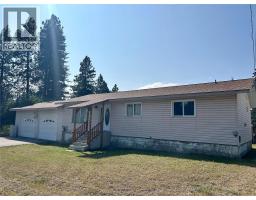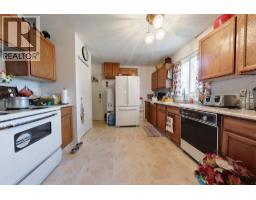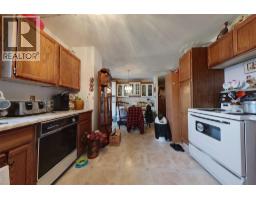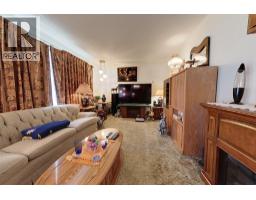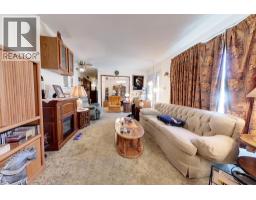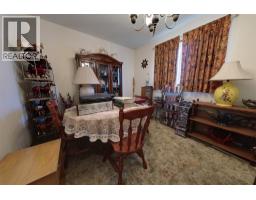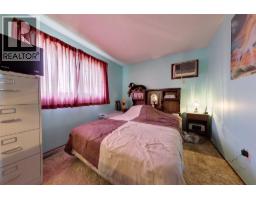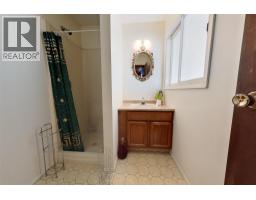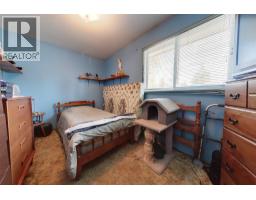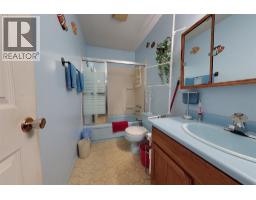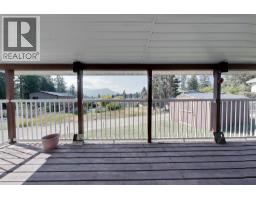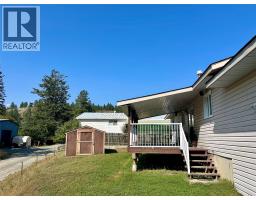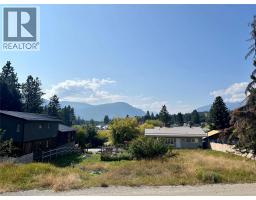189 310th Avenue, Marysville, British Columbia V1A 3K2 (28903873)
189 310th Avenue Marysville, British Columbia V1A 3K2
Interested?
Contact us for more information
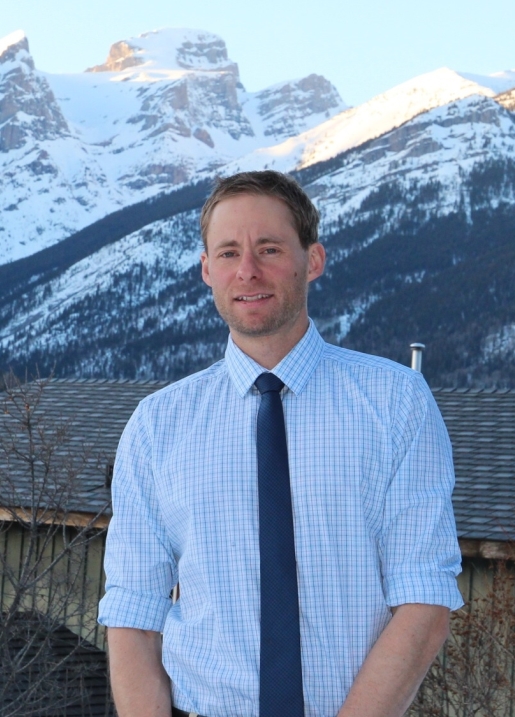
Trent Mason
www.2percenteastkootenay.ca/
3403 Beam Road,
Creston, British Columbia V0B 1G1
(250) 946-6608
$440,000
A great opportunity in desirable Marysville with this 2 bedroom 2 bathroom rancher featuring attached garage and full/unfinished basement with separate entrance. The 1147 sq/ft main floor has a walkthrough kitchen, dining area, family room, laundry, a den which would make for a great 3rd bedroom or office, 2 bedrooms and 2 full bathrooms including primary with walk in closet and full ensuite. The full basement is wide open for development and boasts separate entrance into the garage. Outside you will love the covered deck with mountain views, plenty of room for parking and oversized attached garage. Important updates to the home include a newer furnace and roof replaced a couple of years ago. The corner lot has no neighbours on 3 sides providing great views, privacy and development potential. Reach out for your private showing today! (id:26472)
Property Details
| MLS® Number | 10363348 |
| Property Type | Single Family |
| Neigbourhood | Marysville |
| Parking Space Total | 2 |
Building
| Bathroom Total | 2 |
| Bedrooms Total | 2 |
| Architectural Style | Bungalow |
| Basement Type | Full |
| Constructed Date | 1983 |
| Construction Style Attachment | Detached |
| Heating Type | Forced Air |
| Stories Total | 1 |
| Size Interior | 1147 Sqft |
| Type | House |
| Utility Water | Municipal Water |
Parking
| Attached Garage | 2 |
| Oversize |
Land
| Acreage | No |
| Sewer | Municipal Sewage System |
| Size Irregular | 0.24 |
| Size Total | 0.24 Ac|under 1 Acre |
| Size Total Text | 0.24 Ac|under 1 Acre |
Rooms
| Level | Type | Length | Width | Dimensions |
|---|---|---|---|---|
| Main Level | Living Room | 19'10'' x 13'2'' | ||
| Main Level | Kitchen | 11'5'' x 12'4'' | ||
| Main Level | Full Bathroom | Measurements not available | ||
| Main Level | Full Ensuite Bathroom | Measurements not available | ||
| Main Level | Bedroom | 12'7'' x 9'1'' | ||
| Main Level | Primary Bedroom | 17' x 9'6'' |
https://www.realtor.ca/real-estate/28903873/189-310th-avenue-marysville-marysville


