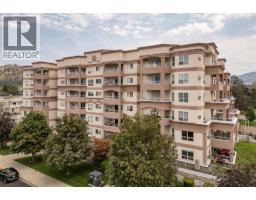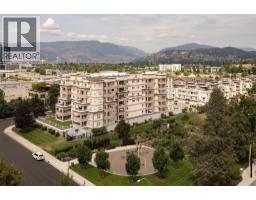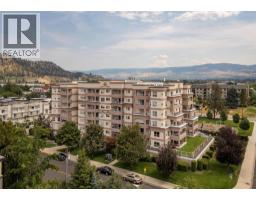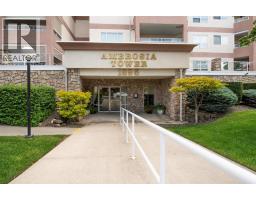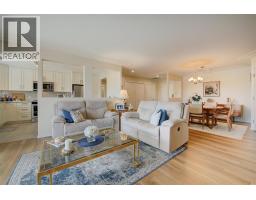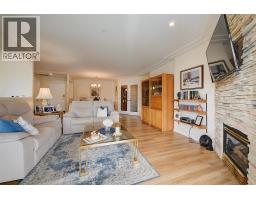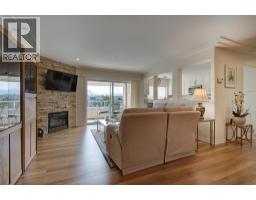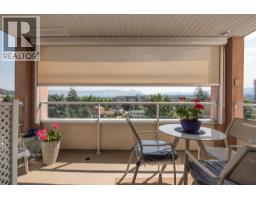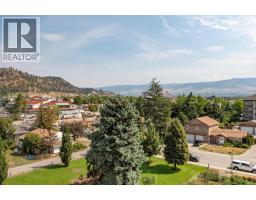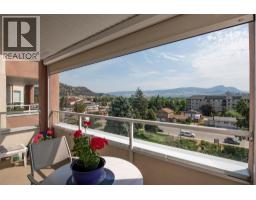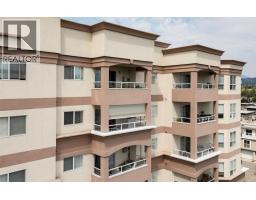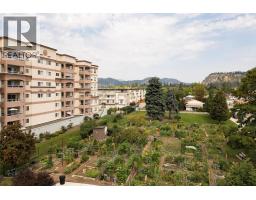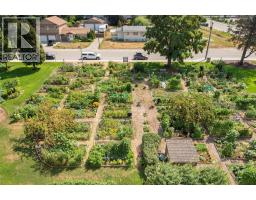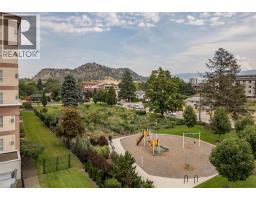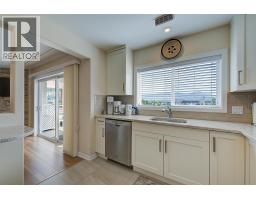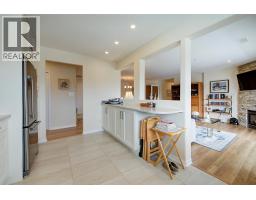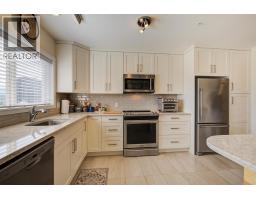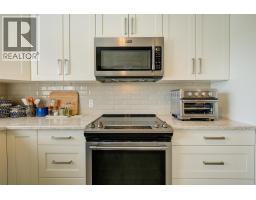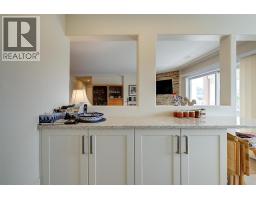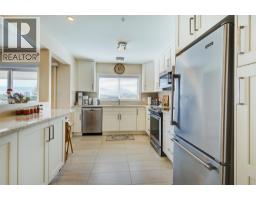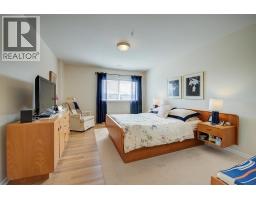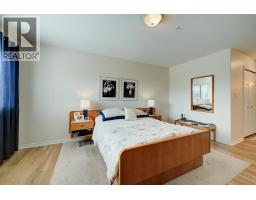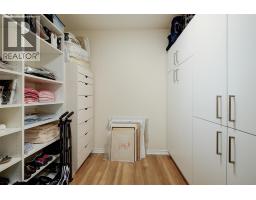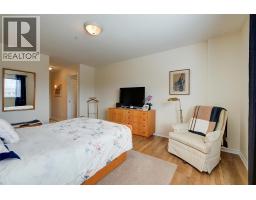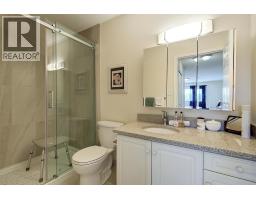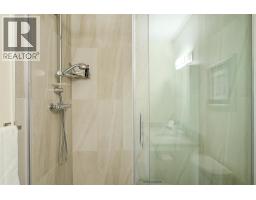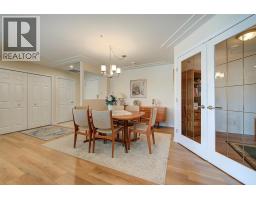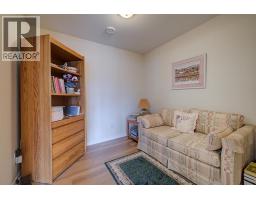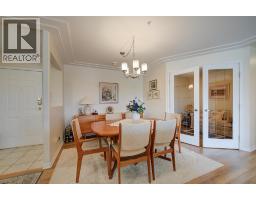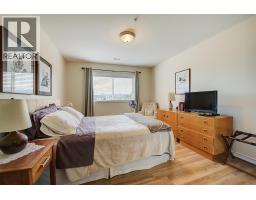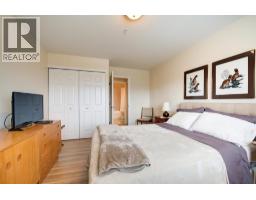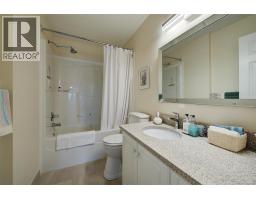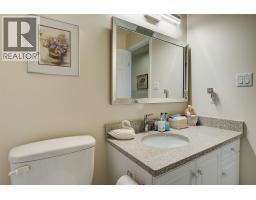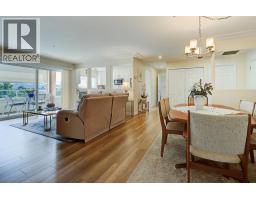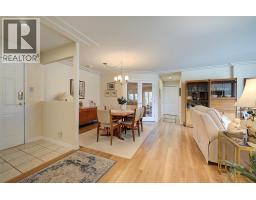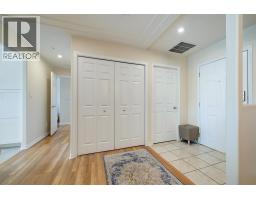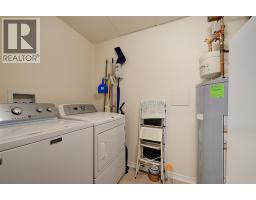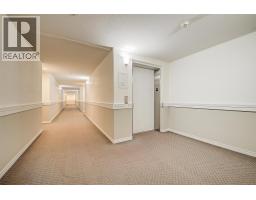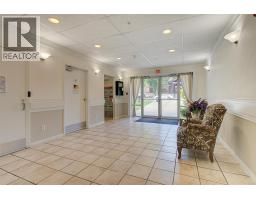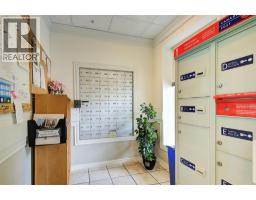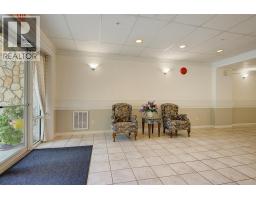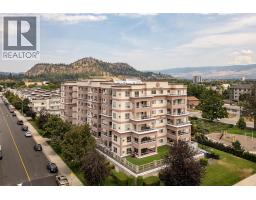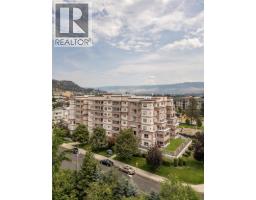1895 Ambrosi Road Unit# 504, Kelowna, British Columbia V1Y 4R8 (28696036)
1895 Ambrosi Road Unit# 504 Kelowna, British Columbia V1Y 4R8
Interested?
Contact us for more information

Scott Jennings
Personal Real Estate Corporation

100 - 1553 Harvey Avenue
Kelowna, British Columbia V1Y 6G1
(250) 717-5000
(250) 861-8462
$519,900Maintenance,
$421.37 Monthly
Maintenance,
$421.37 MonthlySpacious, Stylish & Rarely Available! 55+ Building. Welcome to one of the most sought-after floor plans in town — over 1,400 sq ft of beautifully updated living space in this 2-bedroom + den home. Thoughtfully designed with a split bedroom and bathroom layout for maximum privacy, this residence is perfect for those who value space, style, and comfort. Recent updates include: Modernized kitchen and bathrooms, Upgraded flooring throughout, Custom fireplace surround, Permanent sunshade on the covered deck — ideal for year-round enjoyment. Enjoy the convenience of secured parking and storage, all within a well-managed, centrally located building. Just a short stroll to shopping, dining, and all essential amenities. Walkable lifestyle, Spacious interior, People love living here, and once you see it, you'll understand why. (id:26472)
Open House
This property has open houses!
11:00 am
Ends at:1:00 pm
Property Details
| MLS® Number | 10358194 |
| Property Type | Single Family |
| Neigbourhood | Springfield/Spall |
| Community Name | Ambrosia Tower |
| Community Features | Seniors Oriented |
| Parking Space Total | 1 |
| Storage Type | Storage, Locker |
| View Type | City View, Mountain View, View (panoramic) |
Building
| Bathroom Total | 2 |
| Bedrooms Total | 2 |
| Architectural Style | Other |
| Constructed Date | 2002 |
| Cooling Type | Central Air Conditioning |
| Exterior Finish | Stucco |
| Fireplace Fuel | Gas |
| Fireplace Present | Yes |
| Fireplace Total | 1 |
| Fireplace Type | Unknown |
| Heating Type | See Remarks |
| Stories Total | 1 |
| Size Interior | 1421 Sqft |
| Type | Apartment |
| Utility Water | Municipal Water |
Parking
| Heated Garage | |
| Underground | 1 |
Land
| Acreage | No |
| Sewer | Municipal Sewage System |
| Size Total Text | Under 1 Acre |
| Zoning Type | Unknown |
Rooms
| Level | Type | Length | Width | Dimensions |
|---|---|---|---|---|
| Main Level | Other | 6'6'' x 13'9'' | ||
| Main Level | Den | 8'11'' x 8'11'' | ||
| Main Level | Other | 9'1'' x 6'1'' | ||
| Main Level | 3pc Ensuite Bath | 5'0'' x 9'6'' | ||
| Main Level | Kitchen | 14'2'' x 9'6'' | ||
| Main Level | Laundry Room | 8'0'' x 7'10'' | ||
| Main Level | Bedroom | 15'11'' x 11'2'' | ||
| Main Level | Dining Room | 14'3'' x 13'3'' | ||
| Main Level | 4pc Bathroom | 8'10'' x 4'11'' | ||
| Main Level | Primary Bedroom | 15'3'' x 12'0'' | ||
| Main Level | Living Room | 12'1'' x 14'3'' |
https://www.realtor.ca/real-estate/28696036/1895-ambrosi-road-unit-504-kelowna-springfieldspall


