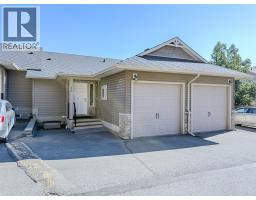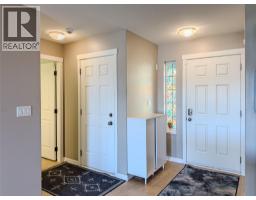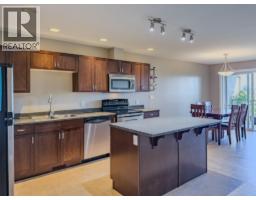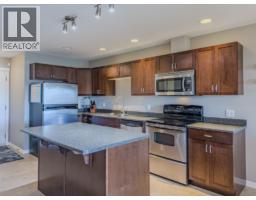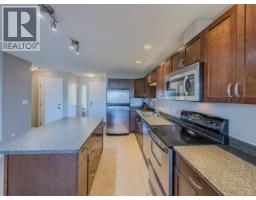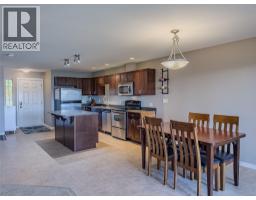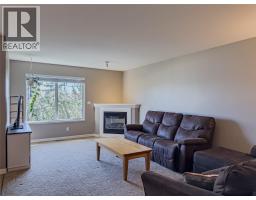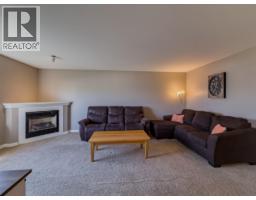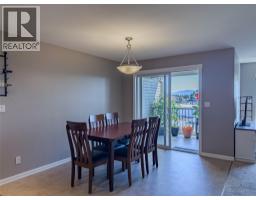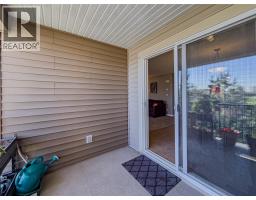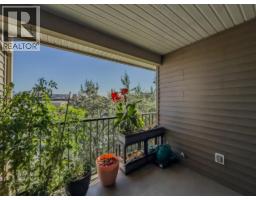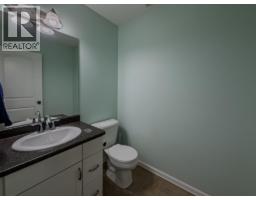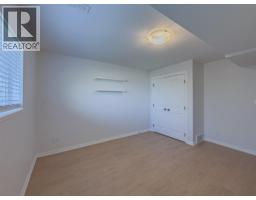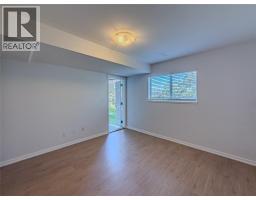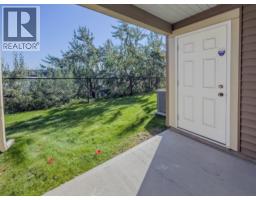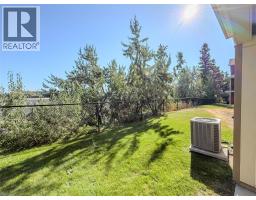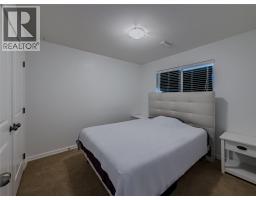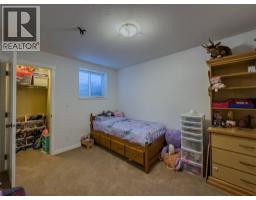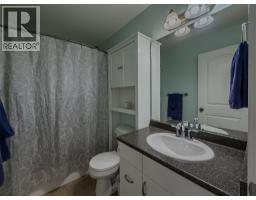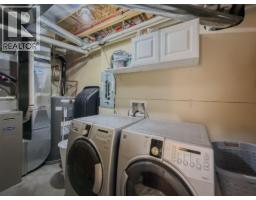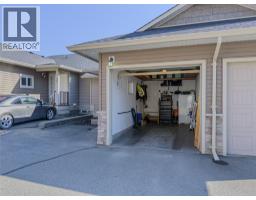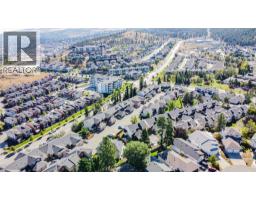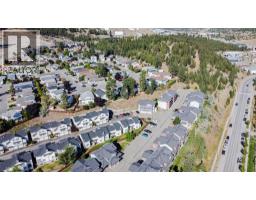1900 Hugh Allan Drive Unit# 36, Kamloops, British Columbia V1S 0A8 (28871215)
1900 Hugh Allan Drive Unit# 36 Kamloops, British Columbia V1S 0A8
Interested?
Contact us for more information

Cassidy Morgan
https://www.instagram.com/cassidyinkamloops/

258 Seymour Street
Kamloops, British Columbia V2C 2E5
(250) 374-3331
(250) 828-9544
https://www.remaxkamloops.ca/

Cathy Morgan

258 Seymour Street
Kamloops, British Columbia V2C 2E5
(250) 374-3331
(250) 828-9544
https://www.remaxkamloops.ca/
$509,900Maintenance,
$265.77 Monthly
Maintenance,
$265.77 MonthlyWelcome to Northgate, a sought-after townhome community in the quiet, family-friendly neighbourhood of Pineview. This 3-bedroom, 2-bathroom home offers modern comfort with unbeatable access to parks, trails, and city amenities. Located directly across from Pineview Valley Park and just steps from scenic hiking and biking routes, it’s perfect for those who love the outdoors while enjoying the convenience of nearby shopping and services. The open-concept main floor features a kitchen with stainless steel appliances, ample cabinetry and a large island, seamlessly flowing into the dining area and living room with a natural gas fireplace and access to a private covered deck. A 2-piece bathroom rounds out this level. Downstairs you’ll find three spacious bedrooms, a 4-piece bathroom, and a laundry/utility room with additional storage. The primary bedroom opens to a second covered patio and green space, extending your living outdoors. Additional highlights include a newer air-conditioning unit and hot water tank, central vacuum rough-in, and parking for two vehicles—a single garage with built-in shelving plus a second spot out front. With quick access to Costco, Aberdeen Mall, Sahali shopping, Pineview Recreation Trails, and Kenna Cartwright Park, this home strikes the perfect balance of tranquility and convenience. A brand-new elementary school is also scheduled to open in Pineview in 2026. 1 dog or 1 cat. Strata fee: $265.77. Buyer to verify all listing details and measurements. (id:26472)
Property Details
| MLS® Number | 10362985 |
| Property Type | Single Family |
| Neigbourhood | Pineview Valley |
| Community Name | Northgate |
| Amenities Near By | Recreation, Shopping |
| Community Features | Pets Allowed With Restrictions |
| Parking Space Total | 1 |
Building
| Bathroom Total | 2 |
| Bedrooms Total | 3 |
| Architectural Style | Bungalow |
| Basement Type | Full |
| Constructed Date | 2008 |
| Construction Style Attachment | Attached |
| Exterior Finish | Vinyl Siding |
| Fireplace Fuel | Gas |
| Fireplace Present | Yes |
| Fireplace Total | 1 |
| Fireplace Type | Unknown |
| Flooring Type | Mixed Flooring |
| Half Bath Total | 1 |
| Heating Type | Forced Air, See Remarks |
| Roof Material | Asphalt Shingle |
| Roof Style | Unknown |
| Stories Total | 1 |
| Size Interior | 1390 Sqft |
| Type | Row / Townhouse |
| Utility Water | Municipal Water |
Parking
| Attached Garage | 1 |
Land
| Access Type | Easy Access, Highway Access |
| Acreage | No |
| Land Amenities | Recreation, Shopping |
| Sewer | Municipal Sewage System |
| Size Total Text | Under 1 Acre |
| Zoning Type | Unknown |
Rooms
| Level | Type | Length | Width | Dimensions |
|---|---|---|---|---|
| Basement | Laundry Room | 5'0'' x 5'0'' | ||
| Basement | Bedroom | 10'0'' x 9'0'' | ||
| Basement | Bedroom | 12'0'' x 9'0'' | ||
| Basement | Primary Bedroom | 14'0'' x 12'0'' | ||
| Basement | 4pc Bathroom | Measurements not available | ||
| Main Level | Foyer | 5'0'' x 4'0'' | ||
| Main Level | Living Room | 19'0'' x 12'0'' | ||
| Main Level | Dining Room | 12'0'' x 9'6'' | ||
| Main Level | Kitchen | 13'6'' x 13'0'' | ||
| Main Level | 2pc Bathroom | Measurements not available |
https://www.realtor.ca/real-estate/28871215/1900-hugh-allan-drive-unit-36-kamloops-pineview-valley


