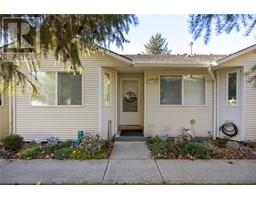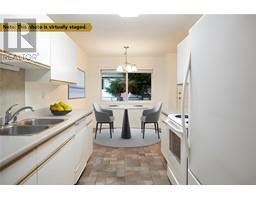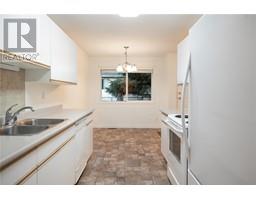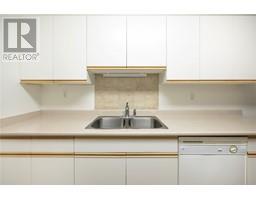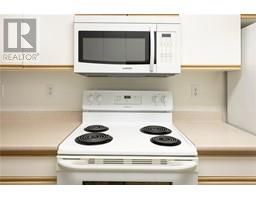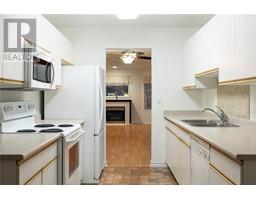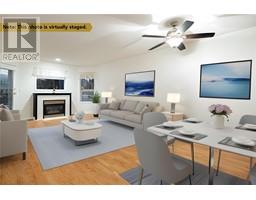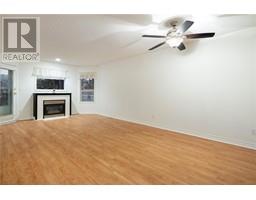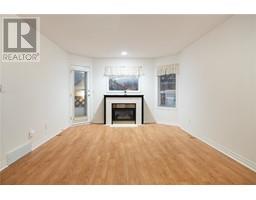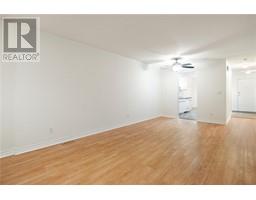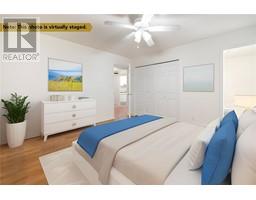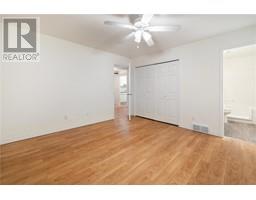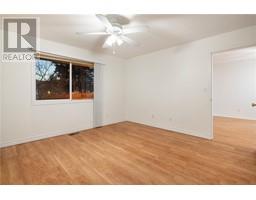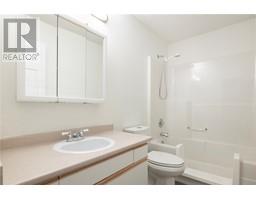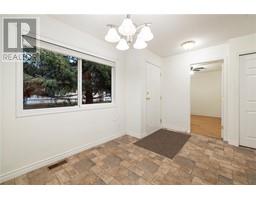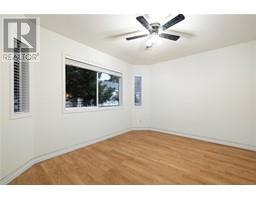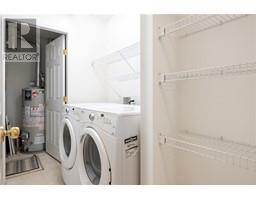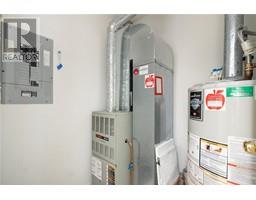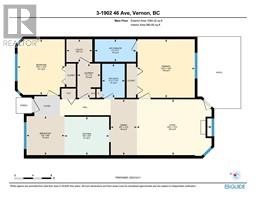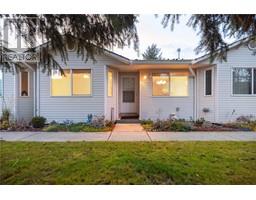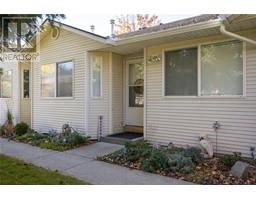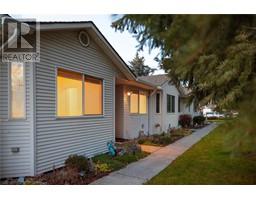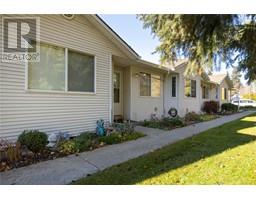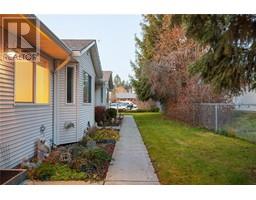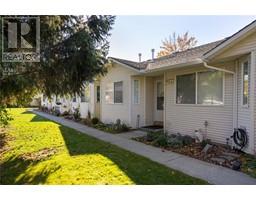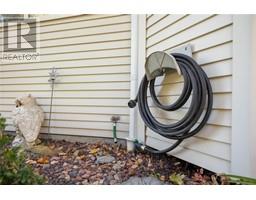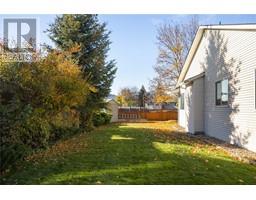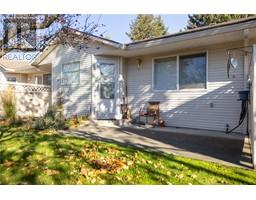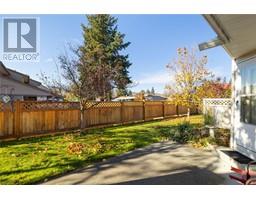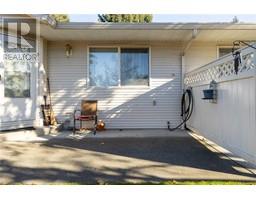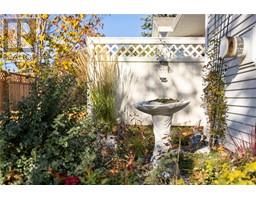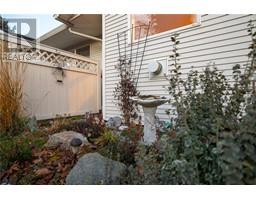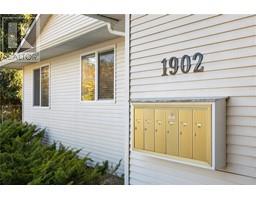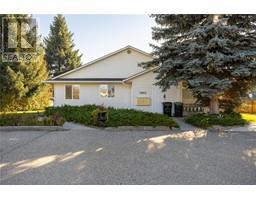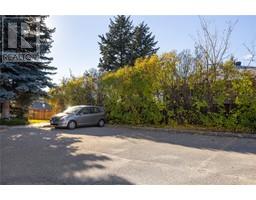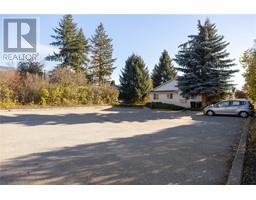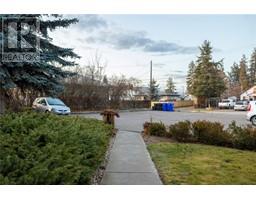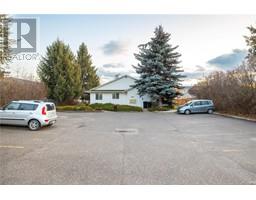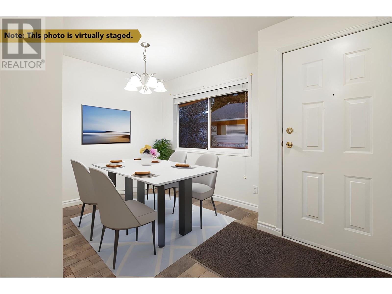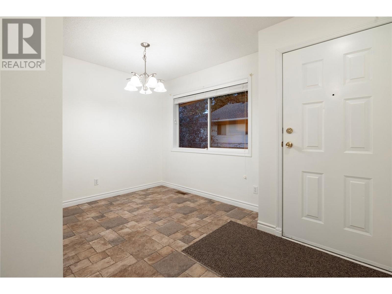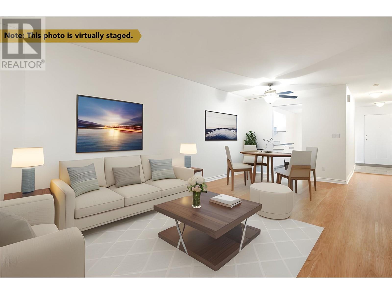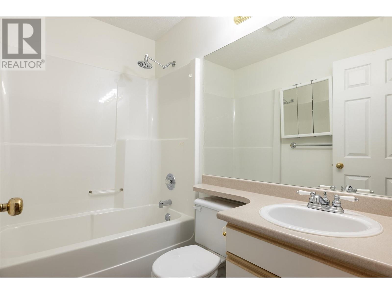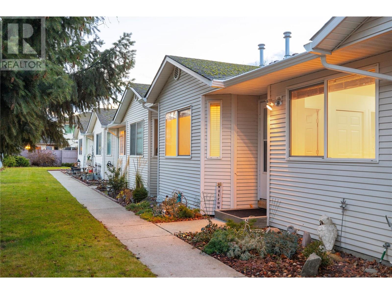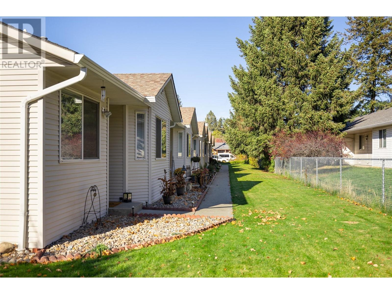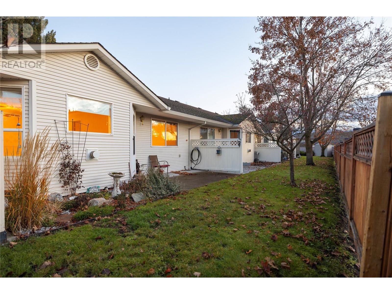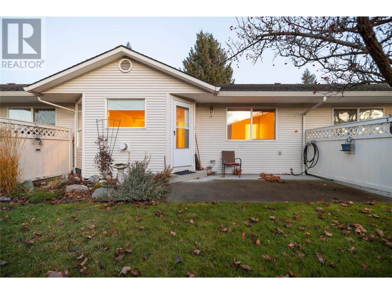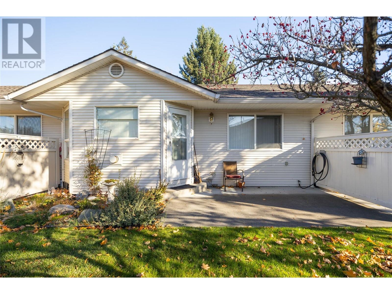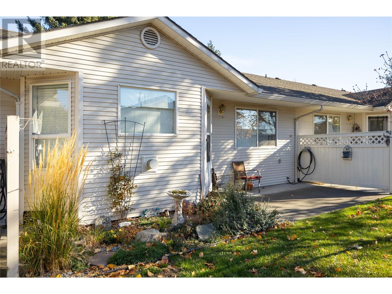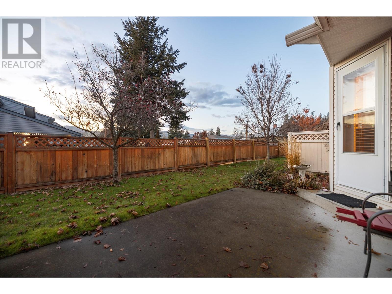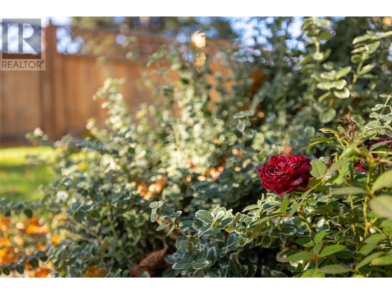1902 46 Avenue Unit# 3, Vernon, British Columbia V1T 3P5 (26396280)
1902 46 Avenue Unit# 3 Vernon, British Columbia V1T 3P5
Interested?
Contact us for more information
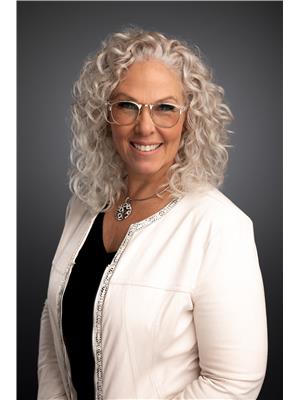
Kim Heizmann
Personal Real Estate Corporation
www.kimheizmann.ca/
https://www.facebook.com/okanaganrealestatekimheizmann
ca.linkedin.com/in/kimheizmann
https://twitter.com/KimHeizmann
https://instagram.com/KimHeizmann
473 Bernard Ave
Kelowna, British Columbia V1Y 6N8
(604) 620-6788

Kalvin Heizmann
473 Bernard Ave
Kelowna, British Columbia V1Y 6N8
(604) 620-6788
$369,000Maintenance, Insurance, Ground Maintenance, Other, See Remarks, Waste Removal
$300 Monthly
Maintenance, Insurance, Ground Maintenance, Other, See Remarks, Waste Removal
$300 MonthlyExperience comfortable and leisurely living in this 55+ ground-level, two-bedroom, two-bathroom townhouse in Vernon. Designed specifically with the 55+ community in mind, this 1060 sq. ft. gem has been carefully laid out for maximum comfort and convenience. The galley kitchen, replete with a cozy breakfast nook, is perfect for intimate mornings while the guest bedroom situated at the opposite end of the unit ensures the privacy of all parties. The primary bedroom boasts a roomy double closet and a 4-piece ensuite with an accessible tub that exemplifies easy living. A secondary 4-piece main bathroom is conveniently located next to the laundry room. Moving onwards, the dining space sits adjacent to the inviting living room, ready for entertaining or quiet evenings by the warmth of the gas fireplace. Aesthetics and durability meet in the vinyl/laminate flooring that extends throughout the property. Step onto the concrete patio to enjoy some fresh air, with the common area lawn right next door for more outdoor space. The finishing touch is in the details -- ceiling fans in both bedrooms and the dining area ensure the space stays breezy and relaxed. This property seamlessly combines independence and community, wrapping best of both worlds under one roof! One cat or one dog up to 14"" allowed, no Pitbulls or Rottweilers or their crossbreeds. NOTE: New complex roof replacement project has been started and Seller's portion has already been paid for. (id:26472)
Property Details
| MLS® Number | 10301848 |
| Property Type | Single Family |
| Neigbourhood | Harwood |
| Community Name | Briarwood |
| Amenities Near By | Public Transit, Park, Schools |
| Community Features | Adult Oriented, Pet Restrictions, Pets Allowed With Restrictions, Rentals Allowed, Seniors Oriented |
| Parking Space Total | 1 |
Building
| Bathroom Total | 2 |
| Bedrooms Total | 2 |
| Appliances | Refrigerator, Dishwasher, Dryer, Oven - Electric, Range - Electric, Microwave, Washer |
| Architectural Style | Ranch |
| Basement Type | Crawl Space |
| Constructed Date | 1998 |
| Construction Style Attachment | Attached |
| Cooling Type | Window Air Conditioner |
| Exterior Finish | Vinyl Siding |
| Fire Protection | Smoke Detector Only |
| Fireplace Fuel | Gas |
| Fireplace Present | Yes |
| Fireplace Type | Unknown |
| Flooring Type | Laminate, Vinyl |
| Heating Type | Forced Air, See Remarks |
| Roof Material | Asphalt Shingle |
| Roof Style | Unknown |
| Stories Total | 1 |
| Size Interior | 1060 Sqft |
| Type | Row / Townhouse |
| Utility Water | Municipal Water |
Parking
| Offset | |
| Stall |
Land
| Access Type | Easy Access |
| Acreage | No |
| Land Amenities | Public Transit, Park, Schools |
| Landscape Features | Landscaped |
| Sewer | Municipal Sewage System |
| Size Total Text | Under 1 Acre |
| Zoning Type | Unknown |
Rooms
| Level | Type | Length | Width | Dimensions |
|---|---|---|---|---|
| Main Level | Utility Room | 5'0'' x 5'8'' | ||
| Main Level | 4pc Bathroom | 7'5'' x 4'11'' | ||
| Main Level | Bedroom | 12'2'' x 10'4'' | ||
| Main Level | 4pc Ensuite Bath | 4'11'' x 9'0'' | ||
| Main Level | Primary Bedroom | 12'9'' x 12'6'' | ||
| Main Level | Dining Nook | 8'6'' x 8'3'' | ||
| Main Level | Kitchen | 8'4'' x 9'9'' | ||
| Main Level | Dining Room | 12'2'' x 5'8'' | ||
| Main Level | Living Room | 12'2'' x 16'4'' |
https://www.realtor.ca/real-estate/26396280/1902-46-avenue-unit-3-vernon-harwood


