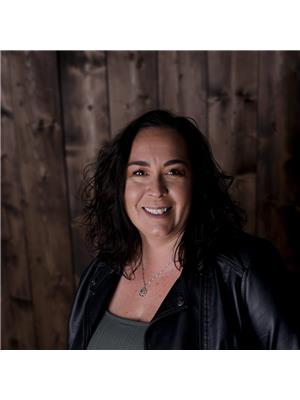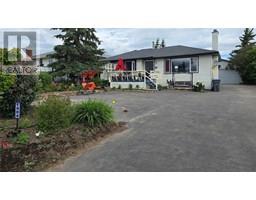1904 108 Avenue, Dawson Creek, British Columbia V1G 2T8 (28538113)
1904 108 Avenue Dawson Creek, British Columbia V1G 2T8
Interested?
Contact us for more information

Tara Tom
1 - 928 103 Ave
Dawson Creek, British Columbia V1G 2G3
(250) 782-0200
$449,500
OPEN HOUSE - Saturday August 9th 11AM - 1PM Welcome to this amazing home located in an established, sought after neighborhood that has been loved by the same family for almost 30 years. Featuring 4 bedrooms and 2 bathrooms, the main level offers a bright open-concept living space with a custom kitchen, large living & dining rooms, two bedrooms and a full bathroom. Downstairs, you’ll find two additional bedrooms, the second bathroom, laundry area, rec room, cold storage and basement entry. Outside, enjoy custom front and back decks with privacy/windbreaks and custom-built seating. Off the dining room, the back deck overlooks a fully fenced yard with a large detached shop, raised garden beds, a storage shed, raspberry patch and firepit area. The front yard has been thoughtfully redesigned with an asphalt parking area and attractive garden space featuring perennials and fruit trees - a gardener's dream!. Located close to Canalta Elementary and nearby parks, this rock solid home has been renovated over the years for their growing family. Call today to set up your time to view! (id:26472)
Property Details
| MLS® Number | 10354266 |
| Property Type | Single Family |
| Neigbourhood | Dawson Creek |
| Amenities Near By | Schools |
| Community Features | Family Oriented |
| Features | Central Island, Two Balconies |
| Parking Space Total | 2 |
Building
| Bathroom Total | 2 |
| Bedrooms Total | 4 |
| Appliances | Refrigerator, Dishwasher, Range - Gas, Washer & Dryer |
| Architectural Style | Ranch |
| Basement Type | Full |
| Constructed Date | 1962 |
| Construction Style Attachment | Detached |
| Exterior Finish | Vinyl Siding |
| Fire Protection | Security System |
| Fireplace Fuel | Wood |
| Fireplace Present | Yes |
| Fireplace Type | Conventional |
| Flooring Type | Hardwood, Mixed Flooring |
| Heating Type | Forced Air, See Remarks |
| Roof Material | Asphalt Shingle |
| Roof Style | Unknown |
| Stories Total | 2 |
| Size Interior | 2021 Sqft |
| Type | House |
| Utility Water | Municipal Water |
Parking
| Additional Parking | |
| Detached Garage | 2 |
Land
| Access Type | Easy Access |
| Acreage | No |
| Fence Type | Fence |
| Land Amenities | Schools |
| Landscape Features | Landscaped |
| Sewer | Municipal Sewage System |
| Size Irregular | 0.2 |
| Size Total | 0.2 Ac|under 1 Acre |
| Size Total Text | 0.2 Ac|under 1 Acre |
| Zoning Type | Residential |
Rooms
| Level | Type | Length | Width | Dimensions |
|---|---|---|---|---|
| Basement | Other | 8' x 16' | ||
| Basement | Family Room | 12' x 18' | ||
| Basement | 3pc Bathroom | Measurements not available | ||
| Basement | Bedroom | 9' x 12' | ||
| Basement | Bedroom | 12' x 15' | ||
| Main Level | 5pc Bathroom | Measurements not available | ||
| Main Level | Primary Bedroom | 11' x 11' | ||
| Main Level | Bedroom | 11' x 9' | ||
| Main Level | Kitchen | 15' x 13' | ||
| Main Level | Dining Room | 13' x 9' | ||
| Main Level | Living Room | 23' x 13' | ||
| Main Level | Foyer | 8' x 10' |
https://www.realtor.ca/real-estate/28538113/1904-108-avenue-dawson-creek-dawson-creek




























































