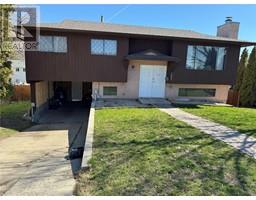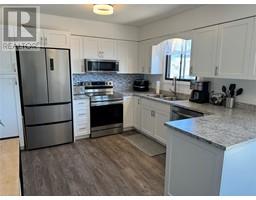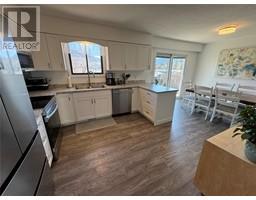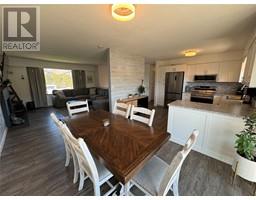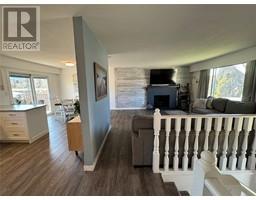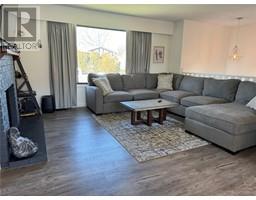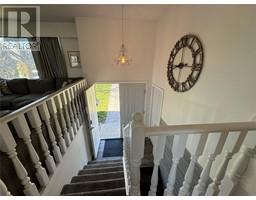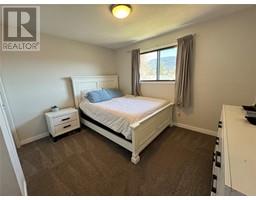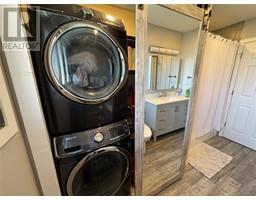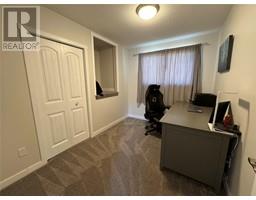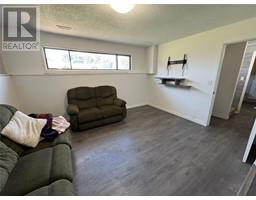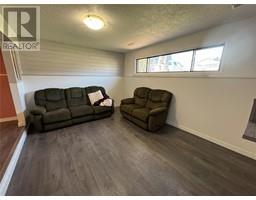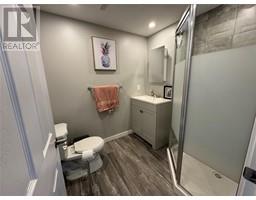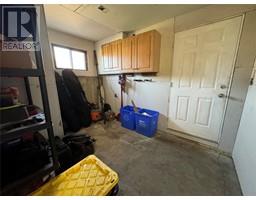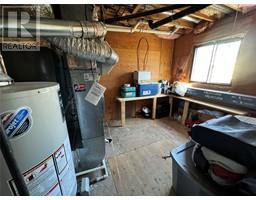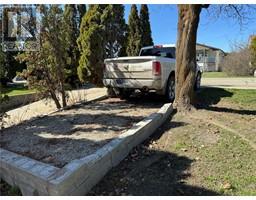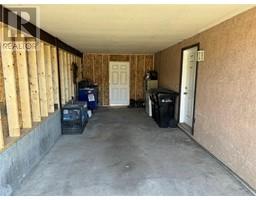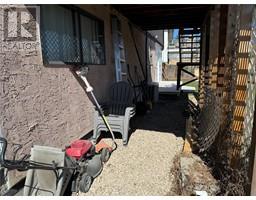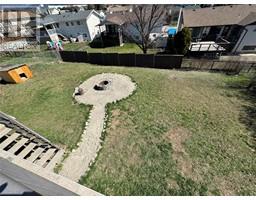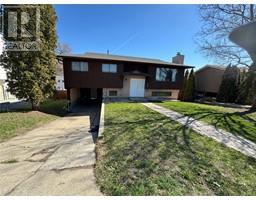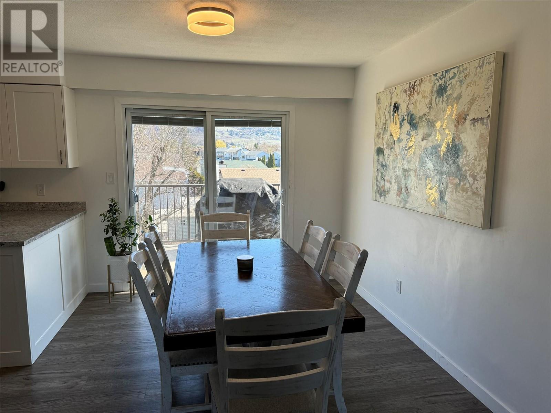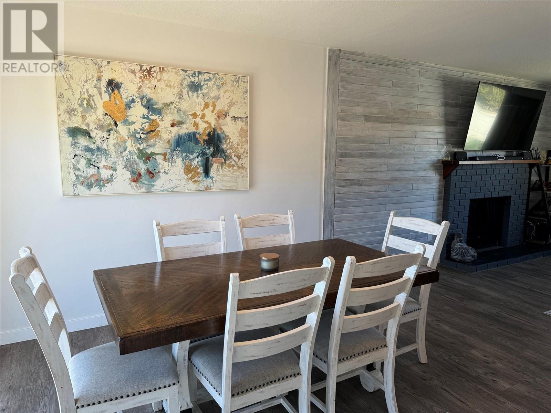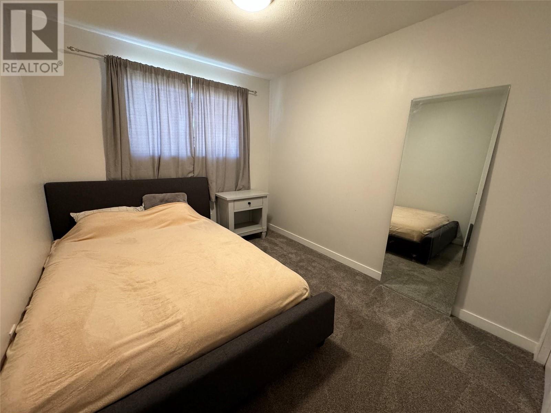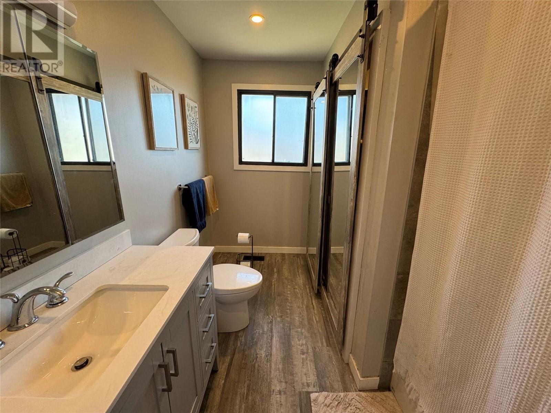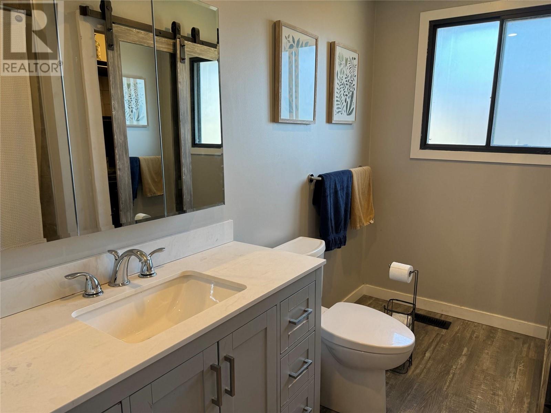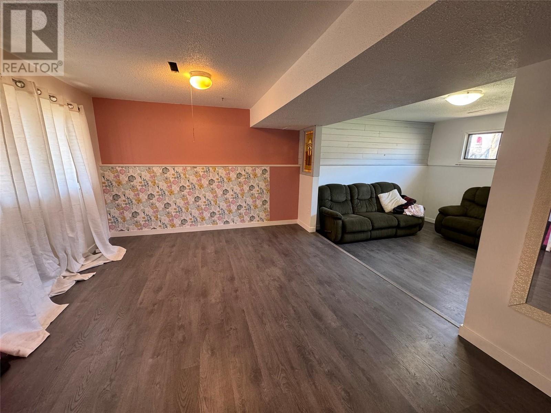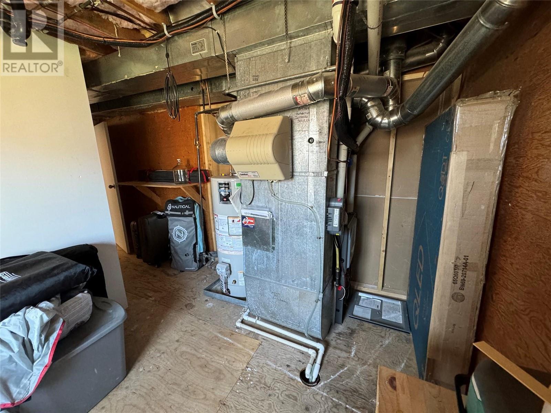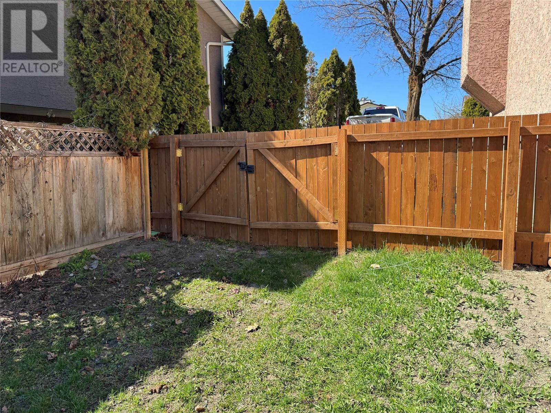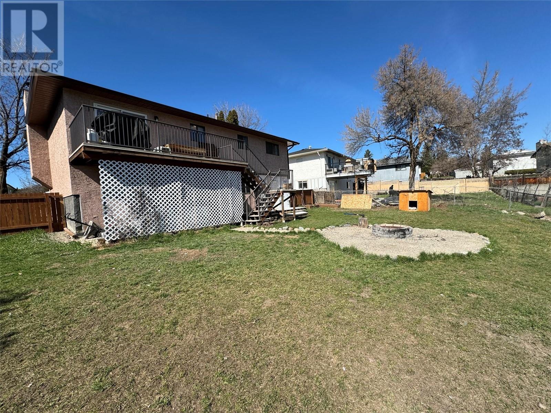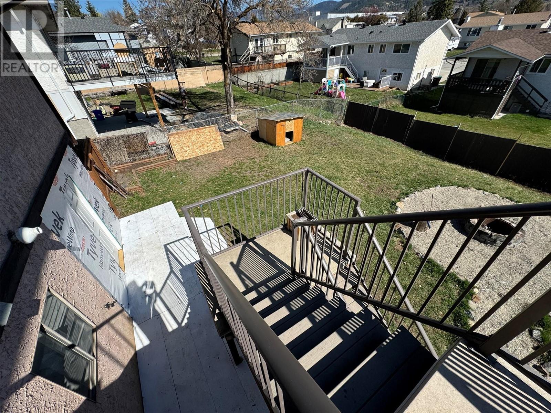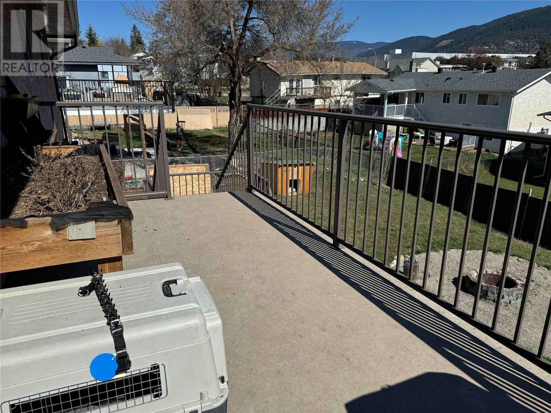1905 19 Street, Vernon, British Columbia V1T 8E6 (26688187)
1905 19 Street Vernon, British Columbia V1T 8E6
Interested?
Contact us for more information

Tracy Lauriente

Exp Realty (Kelowna)
1631 Dickson Ave, Suite 1100
Kelowna, British Columbia V1Y 0B5
1631 Dickson Ave, Suite 1100
Kelowna, British Columbia V1Y 0B5
(833) 817-6506
www.exprealty.ca/
3 Bedroom
2 Bathroom
2052 sqft
Central Air Conditioning
See Remarks
$629,900
Great 3 bedroom/ 2 bath home on a quiet street in East hill. Close to schools, parks and shopping. This home features an updated kitchen, flooring, bathrooms, 2022 furnace with central air conditioner, new appliances 2022, hot 2017 and much more. Main floor features 3 bdrms, bath with main floor laundry , kitchen with deck to fenced yard and a large living room with mountain views. Downstairs features a family room and den area, 3 piece bath and storage room. Large fenced yard, deck and carport. (id:26472)
Property Details
| MLS® Number | 10308593 |
| Property Type | Single Family |
| Neigbourhood | East Hill |
| Amenities Near By | Golf Nearby, Park, Recreation, Schools, Shopping |
| Community Features | Pets Allowed |
| Features | Cul-de-sac, Irregular Lot Size, One Balcony |
| Parking Space Total | 2 |
| Road Type | Cul De Sac |
| View Type | Mountain View, View (panoramic) |
Building
| Bathroom Total | 2 |
| Bedrooms Total | 3 |
| Appliances | Refrigerator, Dishwasher, Dryer, Range - Electric, Microwave, Washer |
| Basement Type | Full, Remodeled Basement |
| Constructed Date | 1978 |
| Construction Style Attachment | Detached |
| Cooling Type | Central Air Conditioning |
| Exterior Finish | Stucco, Wood Siding |
| Flooring Type | Carpeted, Laminate, Vinyl |
| Heating Type | See Remarks |
| Roof Material | Asphalt Shingle |
| Roof Style | Unknown |
| Stories Total | 2 |
| Size Interior | 2052 Sqft |
| Type | House |
| Utility Water | Municipal Water |
Parking
| Carport | |
| R V |
Land
| Access Type | Easy Access |
| Acreage | No |
| Fence Type | Fence |
| Land Amenities | Golf Nearby, Park, Recreation, Schools, Shopping |
| Sewer | Municipal Sewage System |
| Size Frontage | 62 Ft |
| Size Irregular | 0.17 |
| Size Total | 0.17 Ac|under 1 Acre |
| Size Total Text | 0.17 Ac|under 1 Acre |
| Zoning Type | Unknown |
Rooms
| Level | Type | Length | Width | Dimensions |
|---|---|---|---|---|
| Second Level | Foyer | 2'11'' x 17'0'' | ||
| Second Level | Dining Room | 9'4'' x 10'10'' | ||
| Second Level | Bedroom | 8'11'' x 10'8'' | ||
| Second Level | Bedroom | 7'11'' x 10'7'' | ||
| Second Level | 4pc Bathroom | 7'8'' x 10'11'' | ||
| Second Level | Primary Bedroom | 11'10'' x 10'11'' | ||
| Second Level | Kitchen | 11'6'' x 10'10'' | ||
| Second Level | Living Room | 14'5'' x 14'0'' | ||
| Main Level | Other | 10'9'' x 22'8'' | ||
| Main Level | Foyer | 8'3'' x 6'5'' | ||
| Main Level | Workshop | 11'7'' x 8'2'' | ||
| Main Level | Storage | 8'7'' x 11'1'' | ||
| Main Level | 3pc Bathroom | 7'0'' x 6'1'' | ||
| Main Level | Den | 14'0'' x 11'2'' | ||
| Main Level | Family Room | 13'9'' x 11'1'' |
https://www.realtor.ca/real-estate/26688187/1905-19-street-vernon-east-hill


