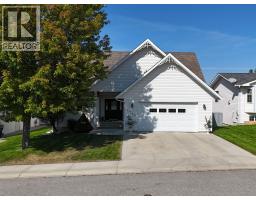1908 12th Street S, Cranbrook, British Columbia V1C 6M7 (28901972)
1908 12th Street S Cranbrook, British Columbia V1C 6M7
Interested?
Contact us for more information

Jeannie Argatoff
www.jeannieargatoff.com/

928 Baker Street,
Cranbrook, British Columbia V1C 1A5
(250) 426-8700
www.blueskyrealty.ca/

Cameron Ondrik

928 Baker Street,
Cranbrook, British Columbia V1C 1A5
(250) 426-8700
www.blueskyrealty.ca/
$769,900
Experience the perfect blend of style, space, and stunning mountain views in this 5-bedroom, 3-bath home overlooking Fisher Peak and the Purcells! Designed for family living, the main floor boasts an open-concept kitchen with brand-new stove & dishwasher, L-shaped island, pantry, and stainless appliances, flowing seamlessly into bright living and dining areas with like new laminate flooring. Upstairs, enjoy spacious bedrooms, a full bath, and a dreamy primary suite with deck access, generous storage, and a 4-pce ensuite. The mudroom with sink leads to the oversized garage with high ceilings, shelving, man door & central vac. The fully finished walkout basement impresses with a separate entrance allowing for potential for a mother-in-law suite, family room with double-sided gas fireplace, large bedroom that fits a king, 4-pce bath, wine cellar, office/bedroom, and plumbing for a sink/wet bar. The entertainment system stays, the basement is fully wired for sound! Outside is a private paradise with RV parking, pad with electrical for a shed, smart sprinkler system, deck with stairs to a brick patio, paved alley, wired for outdoor speakers, and brick walkways wrapping the home. With a new hot water tank and unmatched views, this home is move-in ready and made to impress! (id:26472)
Property Details
| MLS® Number | 10363425 |
| Property Type | Single Family |
| Neigbourhood | Cranbrook South |
| Amenities Near By | Golf Nearby, Public Transit, Park, Recreation, Schools, Shopping |
| Community Features | Family Oriented |
| Features | Balcony |
| Parking Space Total | 4 |
| View Type | City View, Mountain View, View (panoramic) |
Building
| Bathroom Total | 2 |
| Bedrooms Total | 5 |
| Appliances | Dishwasher, Dryer, Oven - Electric |
| Architectural Style | Bungalow, Ranch |
| Basement Type | Full |
| Constructed Date | 2000 |
| Construction Style Attachment | Detached |
| Exterior Finish | Vinyl Siding |
| Fireplace Fuel | Gas |
| Fireplace Present | Yes |
| Fireplace Total | 1 |
| Fireplace Type | Unknown |
| Flooring Type | Carpeted, Laminate, Linoleum, Tile |
| Heating Type | Forced Air, See Remarks |
| Roof Material | Asphalt Shingle |
| Roof Style | Unknown |
| Stories Total | 1 |
| Size Interior | 2637 Sqft |
| Type | House |
| Utility Water | Municipal Water |
Parking
| Additional Parking | |
| Detached Garage | 2 |
| R V | 1 |
Land
| Access Type | Easy Access |
| Acreage | No |
| Fence Type | Fence |
| Land Amenities | Golf Nearby, Public Transit, Park, Recreation, Schools, Shopping |
| Landscape Features | Landscaped |
| Sewer | Municipal Sewage System |
| Size Irregular | 0.18 |
| Size Total | 0.18 Ac|under 1 Acre |
| Size Total Text | 0.18 Ac|under 1 Acre |
| Zoning Type | Residential |
Rooms
| Level | Type | Length | Width | Dimensions |
|---|---|---|---|---|
| Basement | Other | 18'1'' x 3'1'' | ||
| Basement | Storage | 9'11'' x 5'1'' | ||
| Basement | Family Room | 19'4'' x 22'8'' | ||
| Basement | Family Room | 18'2'' x 20'2'' | ||
| Basement | Bedroom | 12'7'' x 12'11'' | ||
| Basement | Storage | 6'4'' x 6'2'' | ||
| Basement | Full Bathroom | 5'7'' x 9'8'' | ||
| Basement | Bedroom | 11'7'' x 12'11'' | ||
| Main Level | Foyer | 14'1'' x 10'6'' | ||
| Main Level | Bedroom | '0'' x '0'' | ||
| Main Level | Bedroom | 9'11'' x 9'9'' | ||
| Main Level | Other | 4'7'' x 9'9'' | ||
| Main Level | Full Ensuite Bathroom | 12'0'' x 6'11'' | ||
| Main Level | Primary Bedroom | 15'0'' x 20'5'' | ||
| Main Level | Laundry Room | 10'6'' x 6'10'' | ||
| Main Level | Living Room | 17'7'' x 23'2'' | ||
| Main Level | Kitchen | 10'5'' x 19'6'' |
https://www.realtor.ca/real-estate/28901972/1908-12th-street-s-cranbrook-cranbrook-south
















































































































