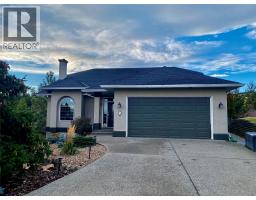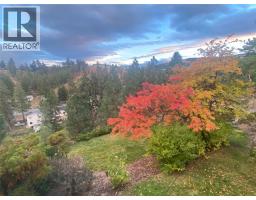1909 Glen Gary Drive, Kamloops, British Columbia V2E 1P5 (29080133)
1909 Glen Gary Drive Kamloops, British Columbia V2E 1P5
Interested?
Contact us for more information

Chris Chan
www.uprealestate.ca/
https://www.facebook.com/Chris-Chan-Real-Estate-Kamloops-1547054908948094/
https://www.instagram.com/uprealestate/

322 Seymour Street
Kamloops, British Columbia V2C 2G2
(250) 374-3022
(250) 828-2866
$1,049,900
Discover refined living in this beautifully crafted, four-level split home with a bright walk-out daylight basement. Perfectly positioned in sought-after Eagle Heights on a quiet cul-de-sac, this custom residence backs onto a serene forested greenbelt, offering exceptional privacy and a picturesque natural setting. With approximately 3,200 sqft of well-designed living space, this home offers 4 bedrooms and 4 bathrooms. The thoughtfully modelled kitchen opens to a cozy eating area and an inviting family room complete with a gas fireplace and sliding doors to a covered deck—ideal for year-round enjoyment. The impressive living room boasts vaulted ceilings and a gas fireplace, overlooking the elegant formal dining room. A convenient den and laundry room complete the main level. The lower level provides a spacious family/rec room perfect for movie nights or entertaining. Comfort and convenience abound with central air conditioning, built-in vacuum, underground sprinklers, and a relaxing jetted tub. Modern paint tones complement a tasteful blend of hardwood, tile, and carpet flooring throughout. On-demand hot water, Roof 2021. This is an exceptional opportunity to own a beautifully appointed home in a prime location, surrounded by nature yet close to amenities. Don’t miss it! * Additional Pictures Nov.10 (id:26472)
Property Details
| MLS® Number | 10367606 |
| Property Type | Single Family |
| Neigbourhood | Sahali |
| Features | Balcony, Jacuzzi Bath-tub |
| Parking Space Total | 2 |
Building
| Bathroom Total | 4 |
| Bedrooms Total | 4 |
| Appliances | Range, Refrigerator, Dishwasher, Washer & Dryer |
| Constructed Date | 1993 |
| Construction Style Attachment | Detached |
| Cooling Type | Central Air Conditioning |
| Exterior Finish | Stucco |
| Flooring Type | Mixed Flooring |
| Half Bath Total | 1 |
| Heating Type | Forced Air |
| Roof Material | Asphalt Shingle |
| Roof Style | Unknown |
| Stories Total | 3 |
| Size Interior | 3217 Sqft |
| Type | House |
| Utility Water | Government Managed |
Parking
| Attached Garage | 2 |
Land
| Acreage | No |
| Landscape Features | Underground Sprinkler |
| Sewer | Municipal Sewage System |
| Size Irregular | 0.3 |
| Size Total | 0.3 Ac|under 1 Acre |
| Size Total Text | 0.3 Ac|under 1 Acre |
| Zoning Type | Unknown |
Rooms
| Level | Type | Length | Width | Dimensions |
|---|---|---|---|---|
| Second Level | Bedroom | 11' x 10' | ||
| Second Level | Bedroom | 14' x 9' | ||
| Second Level | 4pc Ensuite Bath | Measurements not available | ||
| Second Level | Primary Bedroom | 18' x 12' | ||
| Second Level | 4pc Bathroom | Measurements not available | ||
| Basement | Storage | 12' x 10' | ||
| Basement | Family Room | 14' x 28' | ||
| Basement | 3pc Bathroom | Measurements not available | ||
| Lower Level | Bedroom | 11' x 10' | ||
| Main Level | 2pc Bathroom | Measurements not available | ||
| Main Level | Laundry Room | 7' x 4' | ||
| Main Level | Den | 10' x 9' | ||
| Main Level | Foyer | 6' x 6' | ||
| Main Level | Family Room | 12' x 14' | ||
| Main Level | Dining Nook | 7' x 7' | ||
| Main Level | Dining Room | 9' x 11' | ||
| Main Level | Living Room | 18' x 12' | ||
| Main Level | Kitchen | 12' x 10' |
https://www.realtor.ca/real-estate/29080133/1909-glen-gary-drive-kamloops-sahali






