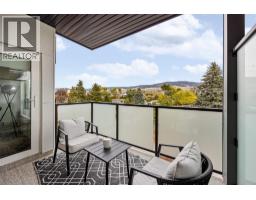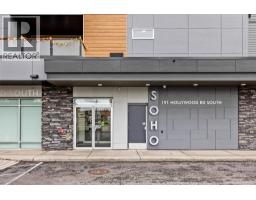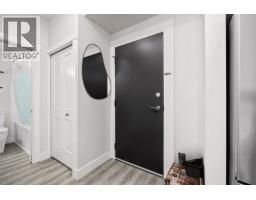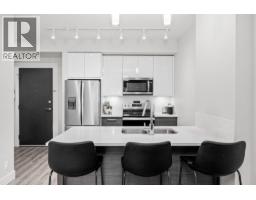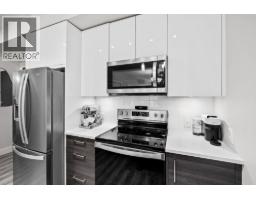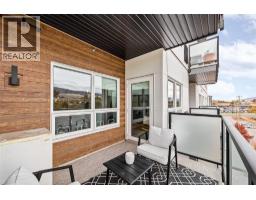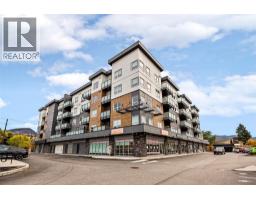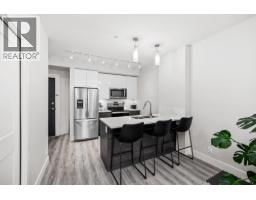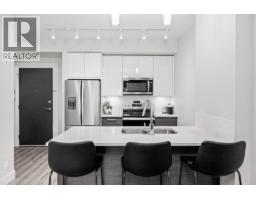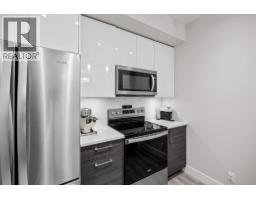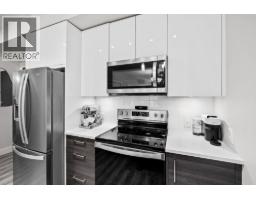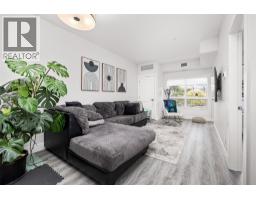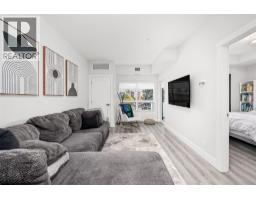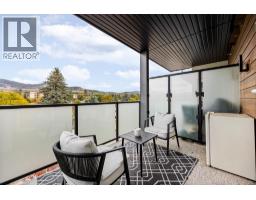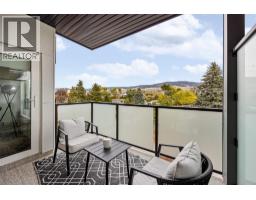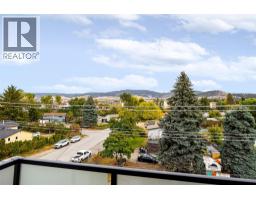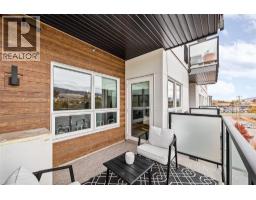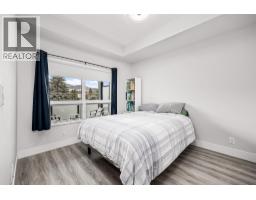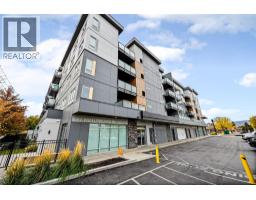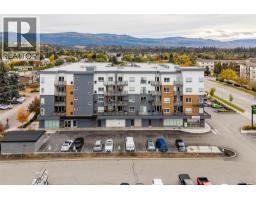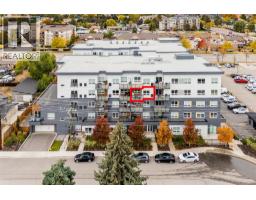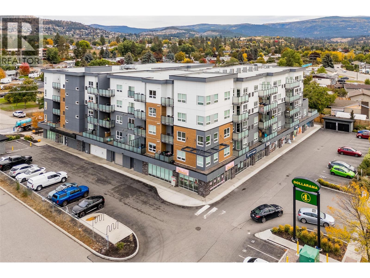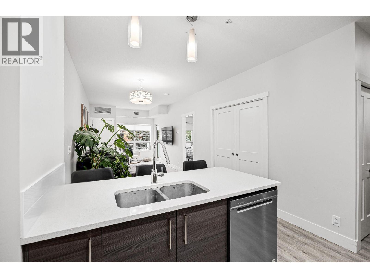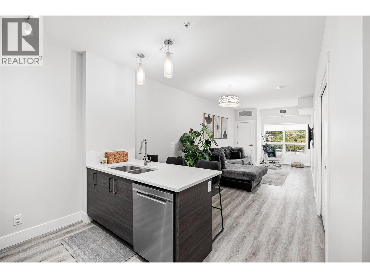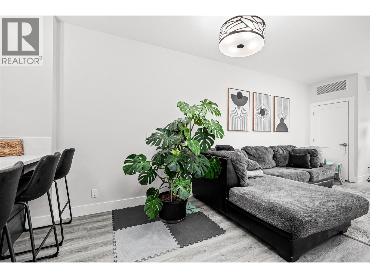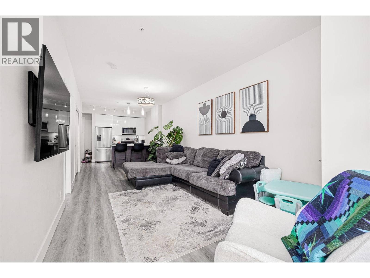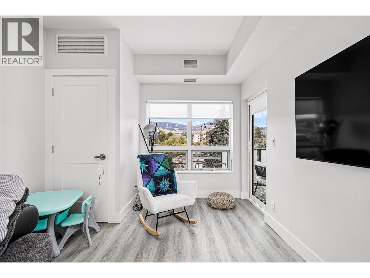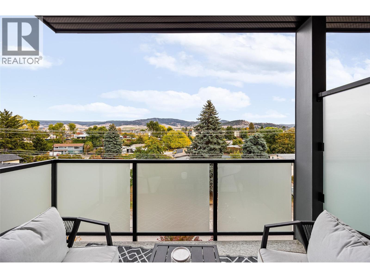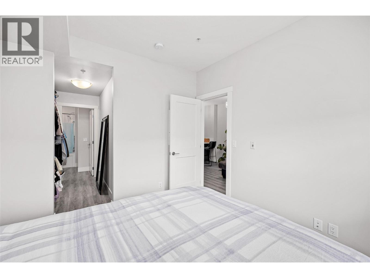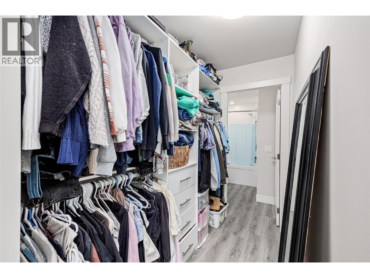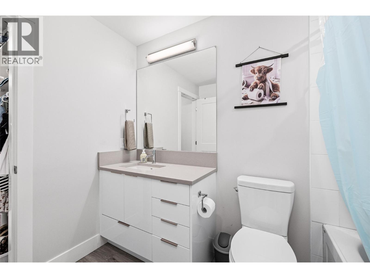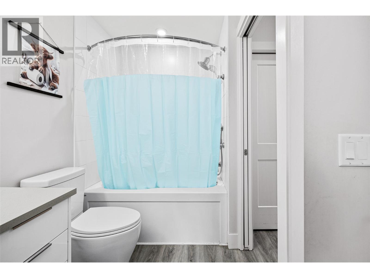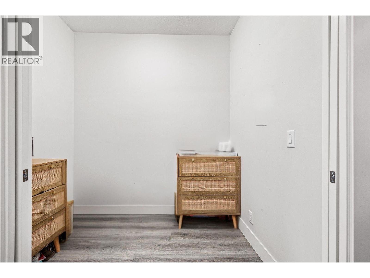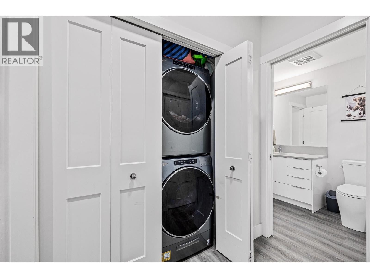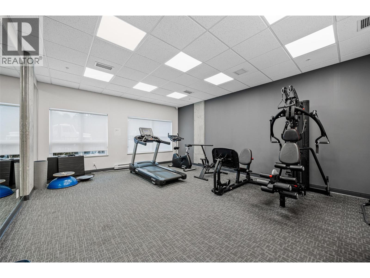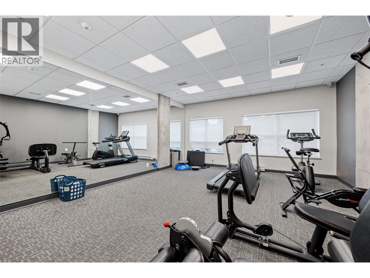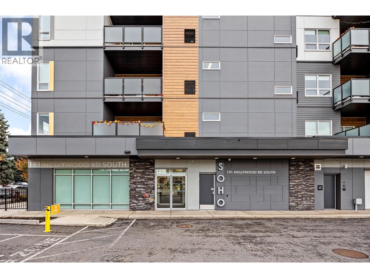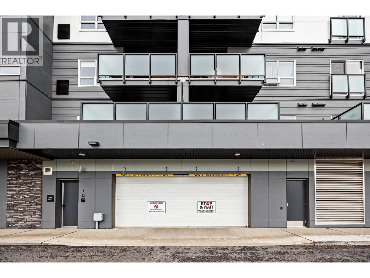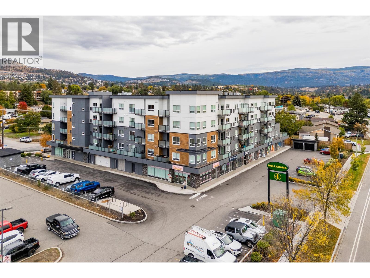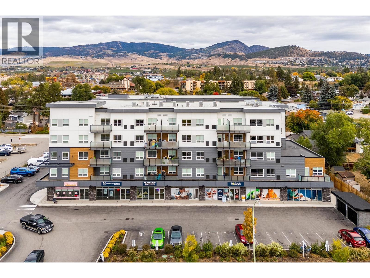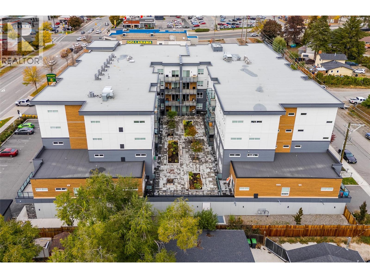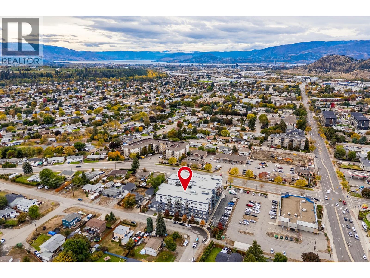191 Hollywood Road Unit# 403, Kelowna, British Columbia V1X 0B5 (29105510)
191 Hollywood Road Unit# 403 Kelowna, British Columbia V1X 0B5
Interested?
Contact us for more information

Steven Bergg
www.bcguaranteed.com/
20-11852 Highway 97
Lake Country, British Columbia V4V 1E3
(778) 943-1942
https://thebchomes.com/
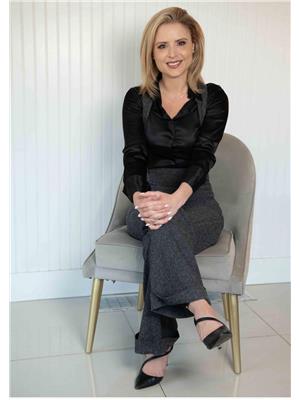
Sarah Morey
https://thesarahmoreyrealtor/
20-11852 Highway 97
Lake Country, British Columbia V4V 1E3
(778) 943-1942
https://thebchomes.com/
$365,000Maintenance, Reserve Fund Contributions, Ground Maintenance, Property Management, Recreation Facilities, Sewer, Waste Removal, Water
$292 Monthly
Maintenance, Reserve Fund Contributions, Ground Maintenance, Property Management, Recreation Facilities, Sewer, Waste Removal, Water
$292 MonthlyImagine a workout in the building's gym followed by a relaxing Saturday morning coffee on the balcony looking out over the mountains...Welcome to Soho in Hollywood where style meets quality and security to offer the pinnacle of urban living in a central location. Sleek modern design is fused with quality materials to create a bright open concept living space that is as functional as it is beautiful. Plus, there is lots of natural light flooding in through the oversized windows. This unit comes with a secure parking spot and an oversized storage. The flex room was previously used as a second bedroom, but could be an office or TV room. This well located pet friendly building is just steps to so many places to eat, shop or jump on a bus to the University or downtown. Floor plans and strata information available upon request. Call your favourite agent to book a showing TODAY! (id:26472)
Property Details
| MLS® Number | 10369008 |
| Property Type | Single Family |
| Neigbourhood | Rutland South |
| Community Name | SOHO |
| Amenities Near By | Airport, Recreation, Schools, Shopping, Ski Area |
| Community Features | Rentals Allowed |
| Features | One Balcony |
| Parking Space Total | 1 |
| Storage Type | Storage, Locker |
| View Type | City View, Mountain View |
Building
| Bathroom Total | 1 |
| Bedrooms Total | 2 |
| Amenities | Storage - Locker |
| Architectural Style | Contemporary |
| Constructed Date | 2021 |
| Cooling Type | Central Air Conditioning |
| Exterior Finish | Other |
| Heating Fuel | Electric |
| Roof Material | Unknown |
| Roof Style | Unknown |
| Stories Total | 1 |
| Size Interior | 676 Sqft |
| Type | Apartment |
| Utility Water | Municipal Water |
Parking
| Underground |
Land
| Access Type | Easy Access |
| Acreage | No |
| Land Amenities | Airport, Recreation, Schools, Shopping, Ski Area |
| Sewer | Municipal Sewage System |
| Size Total Text | Under 1 Acre |
Rooms
| Level | Type | Length | Width | Dimensions |
|---|---|---|---|---|
| Main Level | 3pc Bathroom | 7'0'' x 9'4'' | ||
| Main Level | Bedroom | 5'2'' x 7'11'' | ||
| Main Level | Other | 4'5'' x 7'11'' | ||
| Main Level | Primary Bedroom | 10'1'' x 11'2'' | ||
| Main Level | Living Room | 10'4'' x 16'10'' | ||
| Main Level | Dining Room | 10'4'' x 7'2'' | ||
| Main Level | Kitchen | 8'10'' x 9'7'' | ||
| Main Level | Foyer | 8'8'' x 6'0'' |
https://www.realtor.ca/real-estate/29105510/191-hollywood-road-unit-403-kelowna-rutland-south


