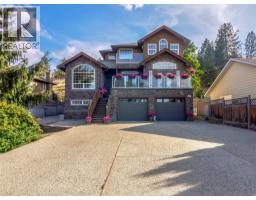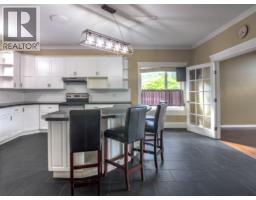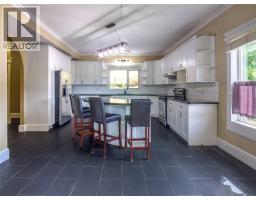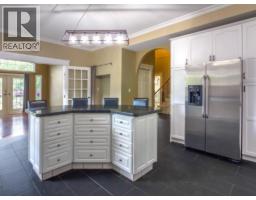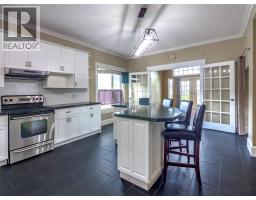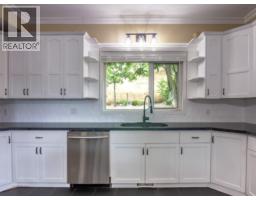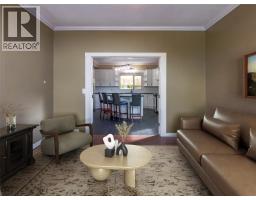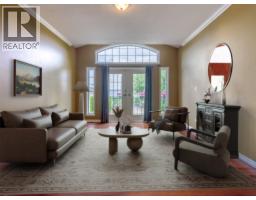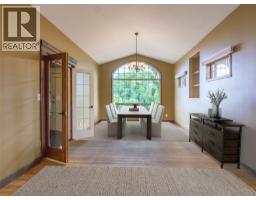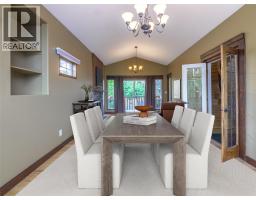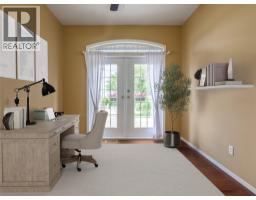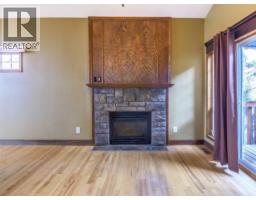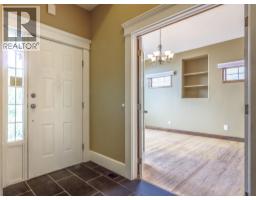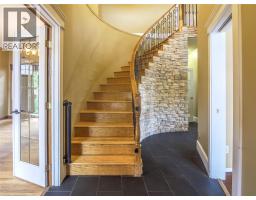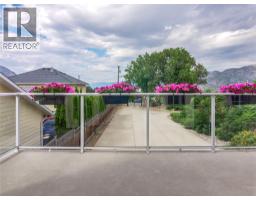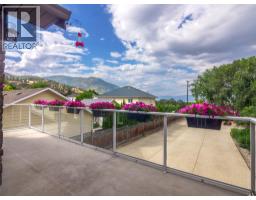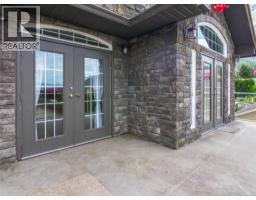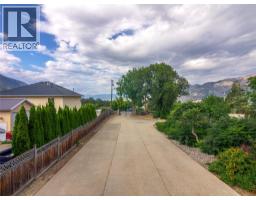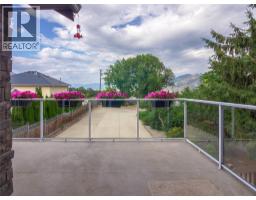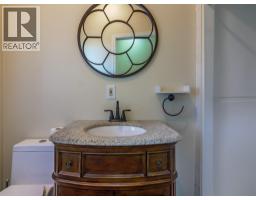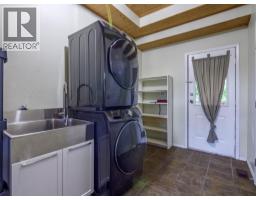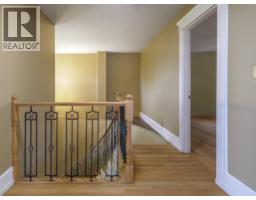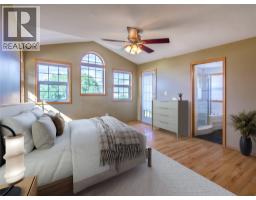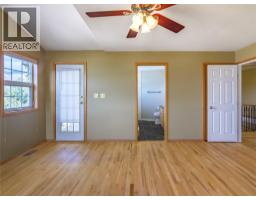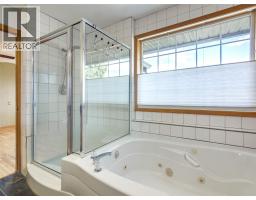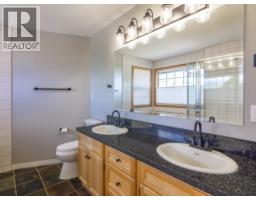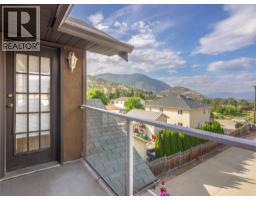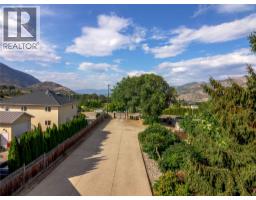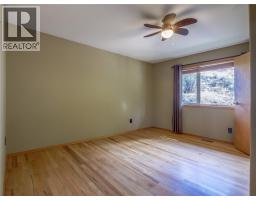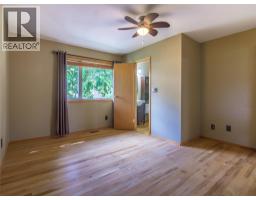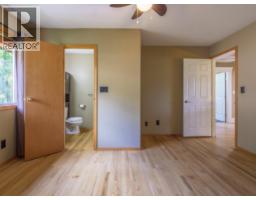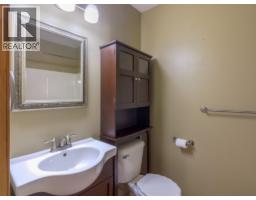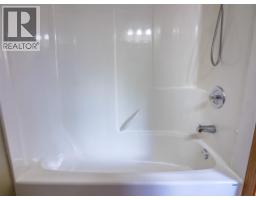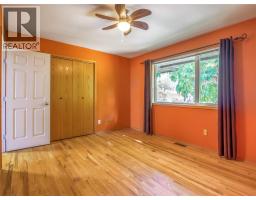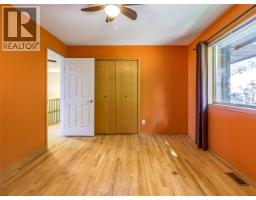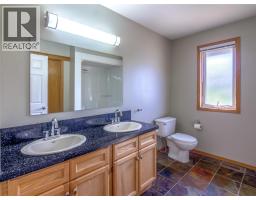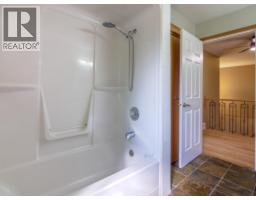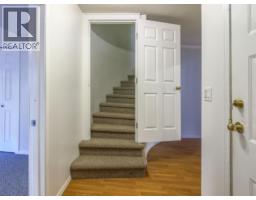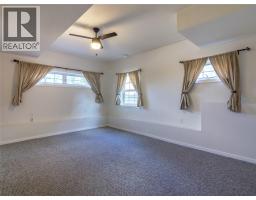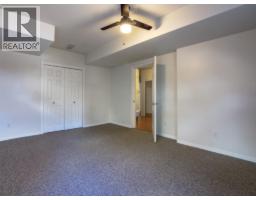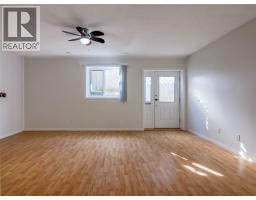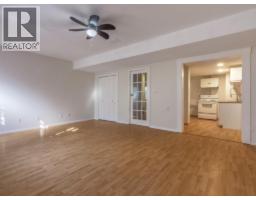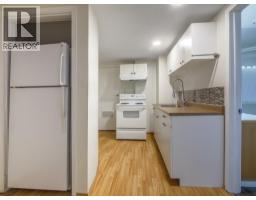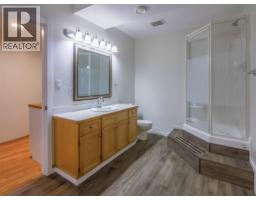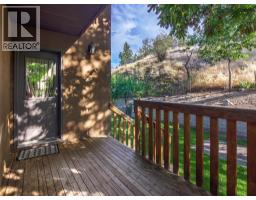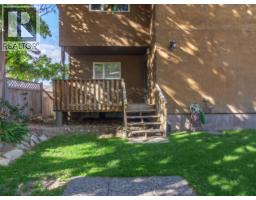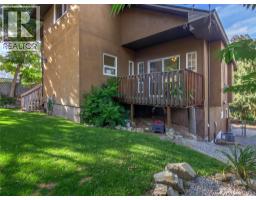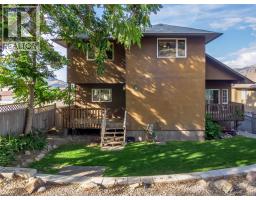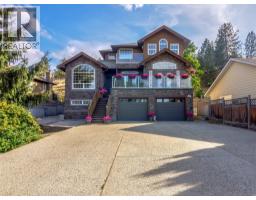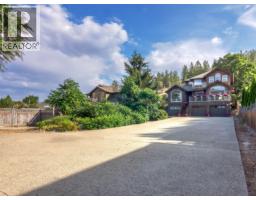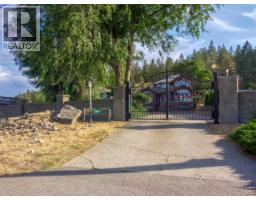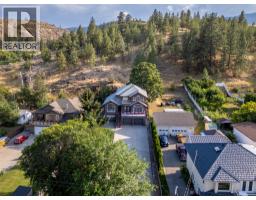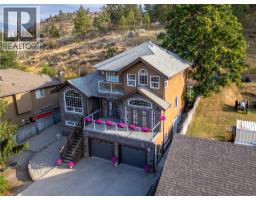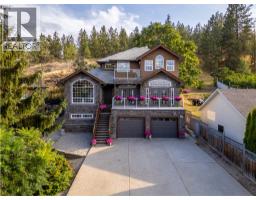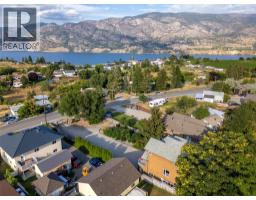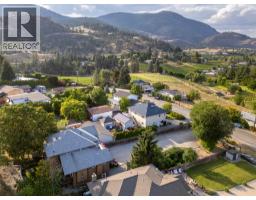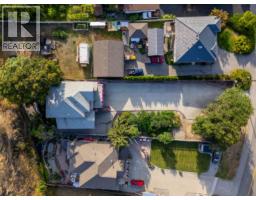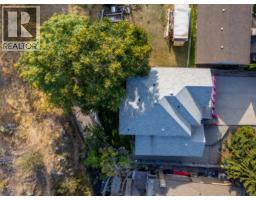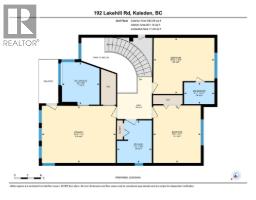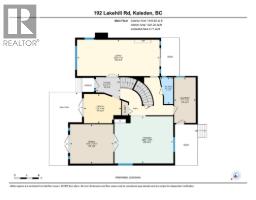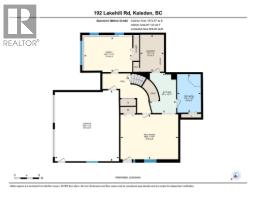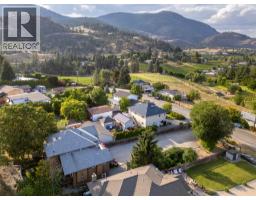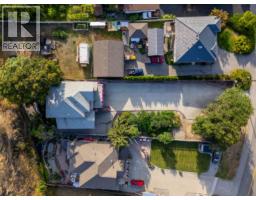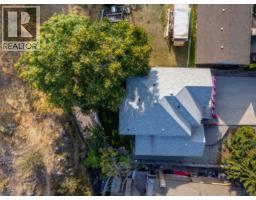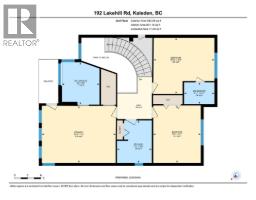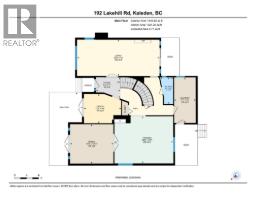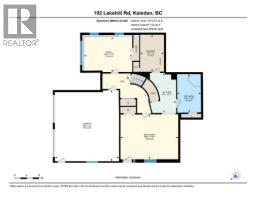192 Lakehill Road, Kaleden, British Columbia V0H 1K0 (28705414)
192 Lakehill Road Kaleden, British Columbia V0H 1K0
Interested?
Contact us for more information

Stephen Fox
Personal Real Estate Corporation

302 Eckhardt Avenue West
Penticton, British Columbia V2A 2A9
(250) 492-2266
(250) 492-3005
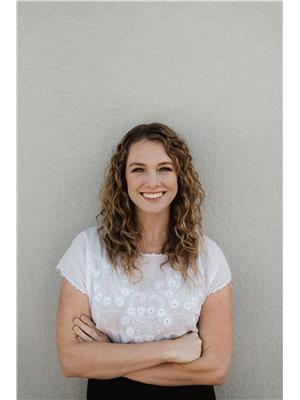
Diane Fox
Personal Real Estate Corporation

302 Eckhardt Avenue West
Penticton, British Columbia V2A 2A9
(250) 492-2266
(250) 492-3005

Philip Fox
Personal Real Estate Corporation

302 Eckhardt Avenue West
Penticton, British Columbia V2A 2A9
(250) 492-2266
(250) 492-3005
$998,000
Welcome to 192 Lakehill Road; a beautiful family sized home with curb appeal, huge yard, tons of parking, beautiful views, & a (nonconforming) basement suite! This beautiful 3500sqft home has 4 bedrooms + an office, 5 bathrooms, & a real family friendly layout. As you enter the home you’ll see the grand curved staircase with stone details ahead, & to your right is the spacious office; perfect for someone who works from home, with patio doors leading out to the huge front deck. The spacious living room is full of light, has hardwood floors, a gas fireplace, & patio doors leading out to the back deck and yard. The huge kitchen has bright white cabinetry with accent black counters, tons of cupboards and counter space, a big island, & it opens into the huge dining room. The main floor is finished off with large laundry room & a 3 piece bathroom. Upstairs you’ll find the primary suite with hardwood floors, lake views, ensuite with shower & soaker tub & double sinks, & a walk in closet. There are two more spacious bedrooms, one with a 4 piece ensuite and the other next to a full bathroom with double sinks. The basement could be extra space for your family or its own one bedroom suite. There's a rec room with an exterior door, a large bedroom, an efficient kitchen area plus there's laundry in the mechanical room and a 3 piece bathroom. The large .311 acre lot is gated and fenced, has tons of parking and room for more gardens or landscaping if desired. This total package is a must see! (id:26472)
Property Details
| MLS® Number | 10357563 |
| Property Type | Single Family |
| Neigbourhood | Kaleden |
| Parking Space Total | 4 |
Building
| Bathroom Total | 5 |
| Bedrooms Total | 4 |
| Appliances | Range, Refrigerator, Dishwasher, Dryer, Washer |
| Basement Type | Full |
| Constructed Date | 1994 |
| Construction Style Attachment | Detached |
| Cooling Type | Central Air Conditioning |
| Heating Type | Forced Air, See Remarks |
| Roof Material | Asphalt Shingle |
| Roof Style | Unknown |
| Stories Total | 2 |
| Size Interior | 3507 Sqft |
| Type | House |
| Utility Water | Irrigation District |
Parking
| Attached Garage | 2 |
Land
| Acreage | No |
| Sewer | Septic Tank |
| Size Irregular | 0.31 |
| Size Total | 0.31 Ac|under 1 Acre |
| Size Total Text | 0.31 Ac|under 1 Acre |
Rooms
| Level | Type | Length | Width | Dimensions |
|---|---|---|---|---|
| Second Level | 5pc Bathroom | 9'8'' x 7'11'' | ||
| Second Level | Bedroom | 13'1'' x 10'9'' | ||
| Second Level | 4pc Ensuite Bath | 6'11'' x 4'11'' | ||
| Second Level | Bedroom | 13'10'' x 12'9'' | ||
| Second Level | 5pc Ensuite Bath | 9'8'' x 8'7'' | ||
| Second Level | Primary Bedroom | 16'10'' x 13' | ||
| Basement | 3pc Bathroom | 12'5'' x 7'8'' | ||
| Basement | Laundry Room | 12' x 7'8'' | ||
| Main Level | 3pc Bathroom | 8'9'' x 4'3'' | ||
| Main Level | Laundry Room | 15' x 7'1'' | ||
| Main Level | Office | 12'3'' x 9'8'' | ||
| Main Level | Foyer | 8' x 6'1'' | ||
| Main Level | Dining Room | 14'4'' x 12'11'' | ||
| Main Level | Living Room | 27'2'' x 12' | ||
| Main Level | Kitchen | 19'5'' x 15'7'' |
https://www.realtor.ca/real-estate/28705414/192-lakehill-road-kaleden-kaleden


