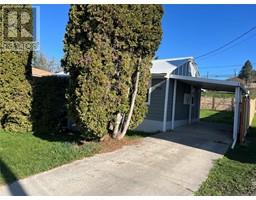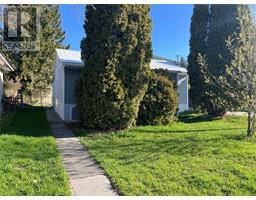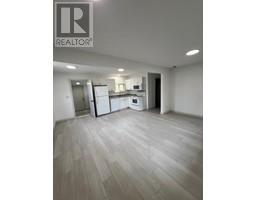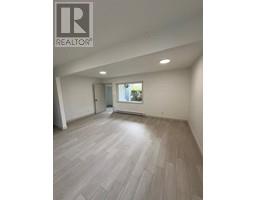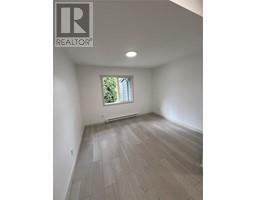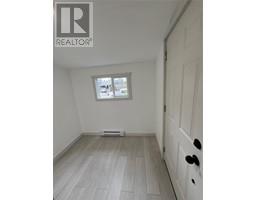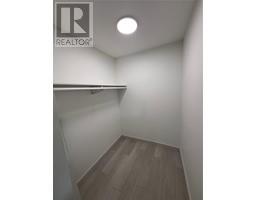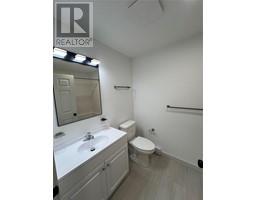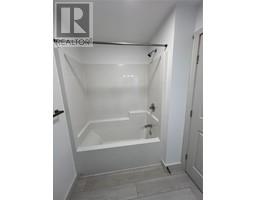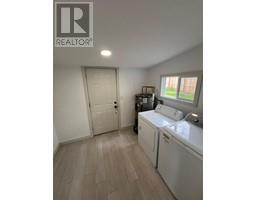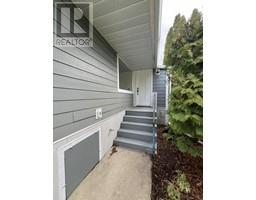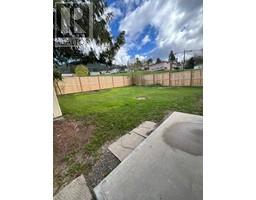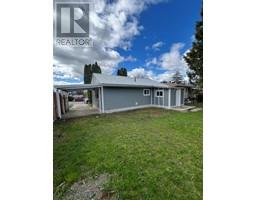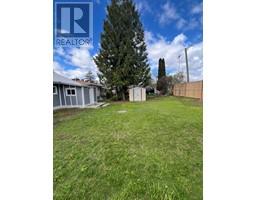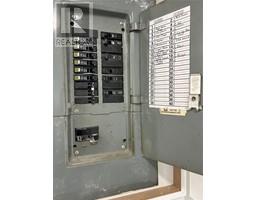1924 Cook Street, Creston, British Columbia V0B 1G5 (28270148)
1924 Cook Street Creston, British Columbia V0B 1G5
Interested?
Contact us for more information

Grant Campbell
Century 21 Assurance Realty
1131 Canyon Street
Creston, British Columbia V0B 1G0
1131 Canyon Street
Creston, British Columbia V0B 1G0
(250) 869-0101
(250) 428-5708
www.c21creston.com/
1 Bedroom
1 Bathroom
665 sqft
Bungalow, Ranch
Baseboard Heaters
Level
$379,000
Creston - Centrally located - 1 - Level Living . Ground Level Entry . Totally Renovated in 2025 . New Plumbing , Wiring , Windows , Insulation , Flooring , Counters , Vanity , Fixtures . Carport . Concrete Driveway . Fenced Yard . Level . Trees . Shed . Close to Shopping , Schools , Parks , Hospital , Rec. Centre . Public Transit . Vacant and Quick Possession Available . (id:26472)
Property Details
| MLS® Number | 10344035 |
| Property Type | Single Family |
| Neigbourhood | Creston |
| Amenities Near By | Golf Nearby, Public Transit, Airport, Park, Recreation, Schools, Shopping |
| Community Features | Family Oriented, Pets Allowed, Rentals Allowed |
| Features | Level Lot |
| View Type | Mountain View |
Building
| Bathroom Total | 1 |
| Bedrooms Total | 1 |
| Appliances | Refrigerator, Range - Electric, Water Heater - Electric, Washer & Dryer |
| Architectural Style | Bungalow, Ranch |
| Constructed Date | 1952 |
| Construction Style Attachment | Detached |
| Flooring Type | Laminate, Vinyl |
| Foundation Type | See Remarks |
| Heating Fuel | Electric |
| Heating Type | Baseboard Heaters |
| Roof Material | Metal |
| Roof Style | Unknown |
| Stories Total | 1 |
| Size Interior | 665 Sqft |
| Type | House |
| Utility Water | Municipal Water |
Parking
| Carport | |
| Street |
Land
| Access Type | Easy Access |
| Acreage | No |
| Fence Type | Fence |
| Land Amenities | Golf Nearby, Public Transit, Airport, Park, Recreation, Schools, Shopping |
| Landscape Features | Level |
| Sewer | Municipal Sewage System |
| Size Irregular | 0.11 |
| Size Total | 0.11 Ac|under 1 Acre |
| Size Total Text | 0.11 Ac|under 1 Acre |
| Zoning Type | Unknown |
Rooms
| Level | Type | Length | Width | Dimensions |
|---|---|---|---|---|
| Main Level | 4pc Bathroom | 7'8'' x 6' | ||
| Main Level | Other | 6' x 5' | ||
| Main Level | Primary Bedroom | 11'4'' x 9'6'' | ||
| Main Level | Laundry Room | 9'2'' x 7'6'' | ||
| Main Level | Dining Room | 11' x 11' | ||
| Main Level | Kitchen | 6'4'' x 9'4'' | ||
| Main Level | Living Room | 11' x 17'6'' | ||
| Main Level | Foyer | 7'2'' x 5'8'' |
https://www.realtor.ca/real-estate/28270148/1924-cook-street-creston-creston


